RealtyDepotNY
Cell: 347-219-2037
Fax: 718-896-7020
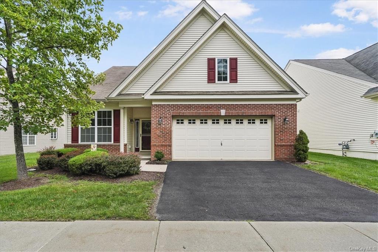
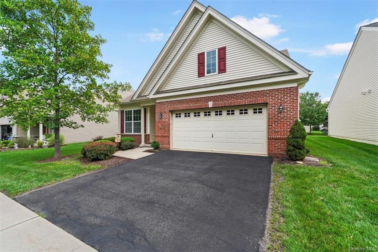
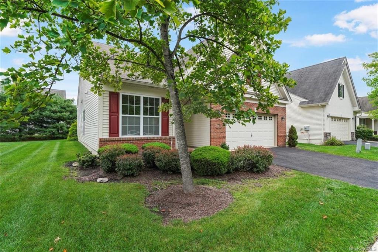
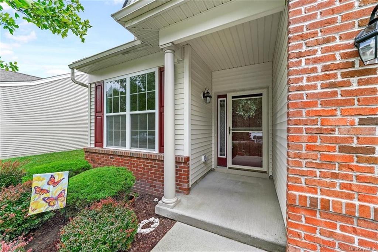
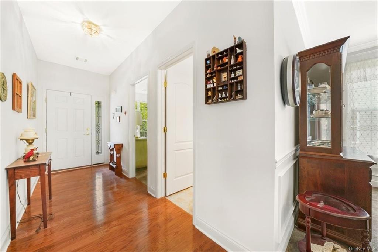
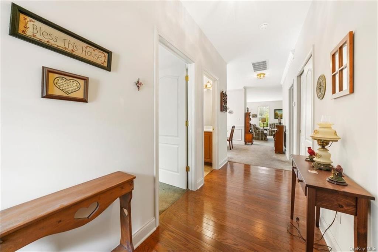
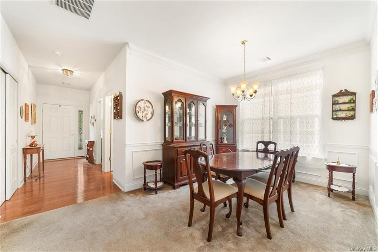
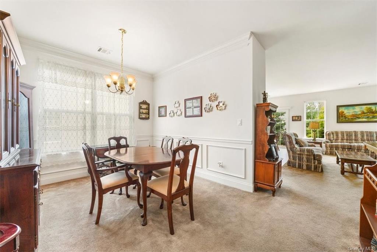
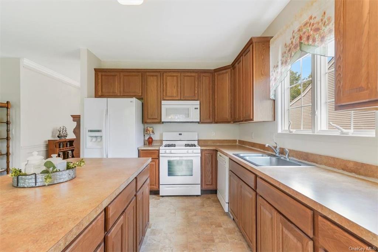
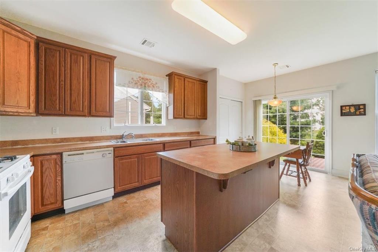
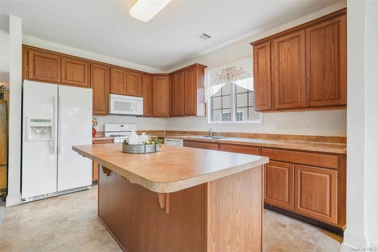
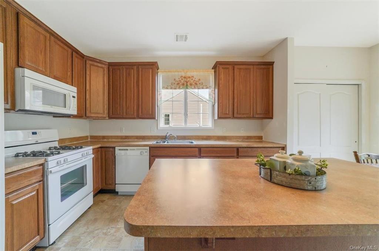
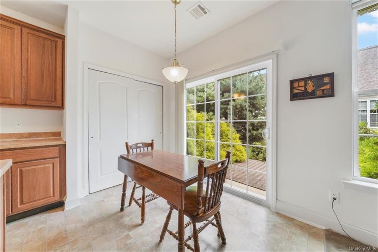
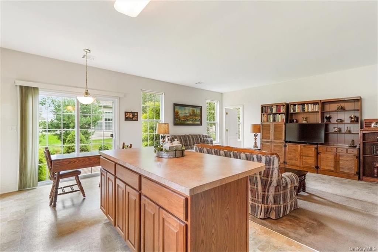
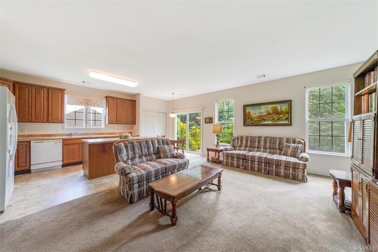
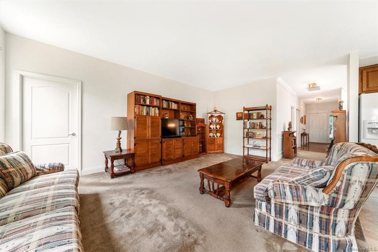
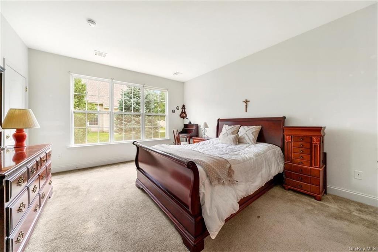
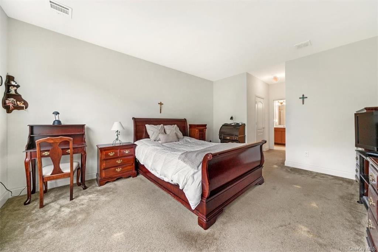
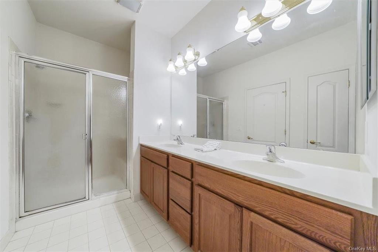
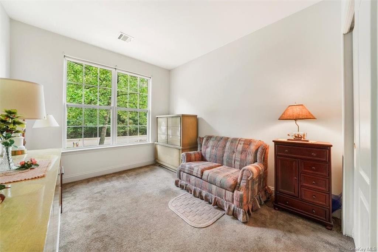
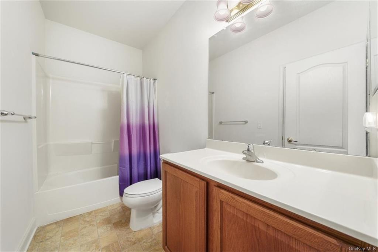
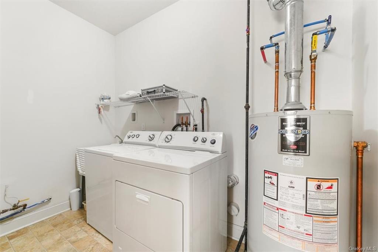
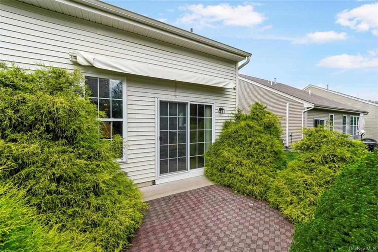
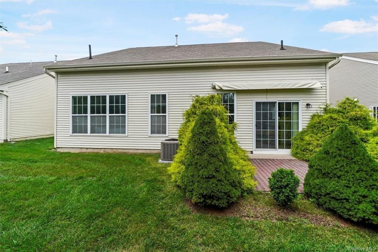
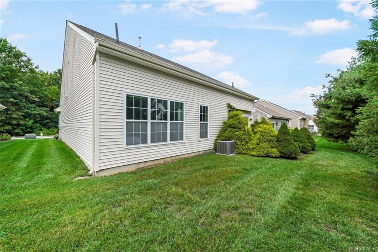
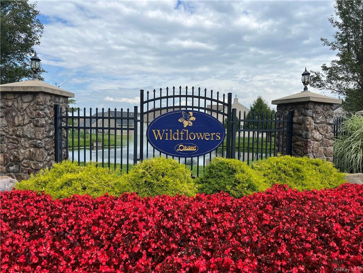
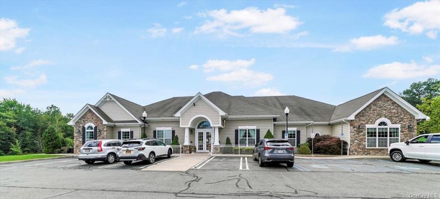
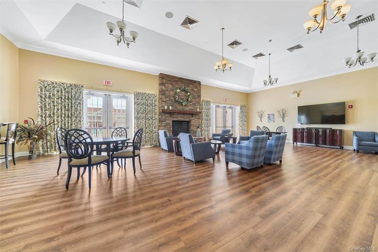
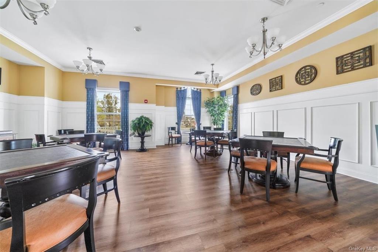
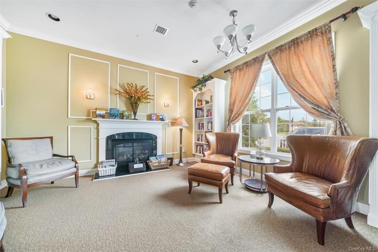
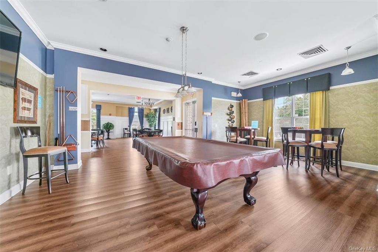
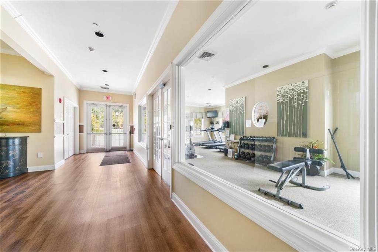
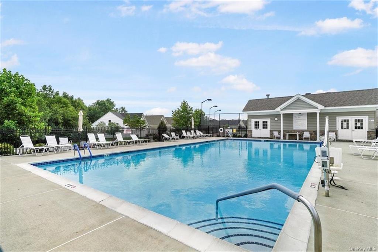
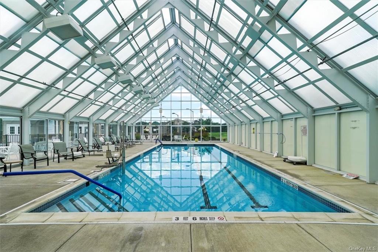
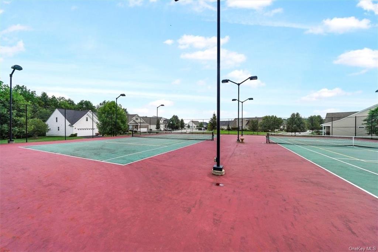
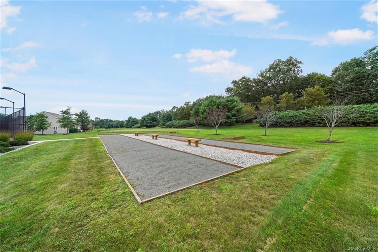
Don't Miss This Opportunity!welcome To The Highly Sought After Active Adult Community, Wildflowers At Wallkill.this 2 Bedroom, 2 Bath Ranch Home Is The Epitome Of Comfortable & Convenient Living.as You Step Inside, You'll Be Greeted By A Spacious & Inviting Open Floor Plan, Perfect For Entertaining Guests.the Open Kitchen W/large Island & Plenty Of Cabinetry & Living Room Boasts Ample Natural Light, Creating A Warm Atmosphere.this Home Also Offers A Formal Dining Room, Large Primary Bedroom W/two Walk In Closets & Master Bath, 2nd Bedroom & Full Bathroom. Outside You Will Find A Private Patio Perfect For Relaxing & Enjoying The Beautiful Surroundings. Wildflowers At Wallkill Offers A Range Of Amenities: 7, 500sf Clubhouse, Where Residents Gather To Socialize, Stay In Shape, Or Relax With Friends, Exercise Room, Indoor & Outdoor Pool, Tennis Courts, Bocce Ball Courts & Putting Green.enjoy Your Mornings Or Evenings Strolling Through This Beautifully Landscaped Community W/scenic Lakes & Ponds.
| Location/Town | Wallkill |
| Area/County | Orange |
| Post Office/Postal City | Middletown |
| Prop. Type | Single Family House for Sale |
| Style | Ranch |
| Tax | $4,264.00 |
| Bedrooms | 2 |
| Total Rooms | 6 |
| Total Baths | 2 |
| Full Baths | 2 |
| Year Built | 2010 |
| Basement | None |
| Construction | Frame, Stone, Vinyl Siding |
| Lot SqFt | 436 |
| Cooling | Central Air |
| Heat Source | Natural Gas, Forced |
| Property Amenities | Dishwasher, dryer, garage door opener, microwave, refrigerator, washer |
| Patio | Patio, Porch |
| Community Features | Clubhouse, Pool, Tennis Court(s), Gated |
| Lot Features | Level |
| Parking Features | Attached, 2 Car Attached |
| Tax Assessed Value | 27000 |
| Association Fee Includes | Maintenance Grounds, Snow Removal |
| School District | Middletown |
| Middle School | Call Listing Agent |
| Elementary School | William A Carter Elementary |
| High School | Middletown High School |
| Features | Master downstairs, first floor bedroom, cathedral ceiling(s), eat-in kitchen, exercise room, formal dining, entrance foyer, master bath, open kitchen, pantry |
| Listing information courtesy of: RE/MAX Benchmark Realty Group | |