RealtyDepotNY
Cell: 347-219-2037
Fax: 718-896-7020
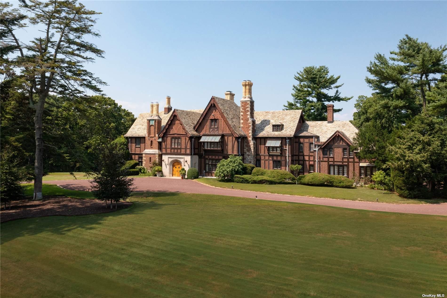
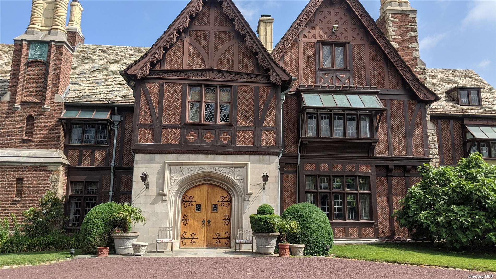

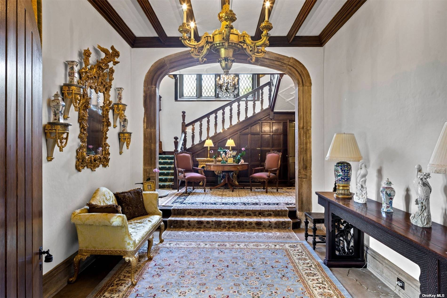
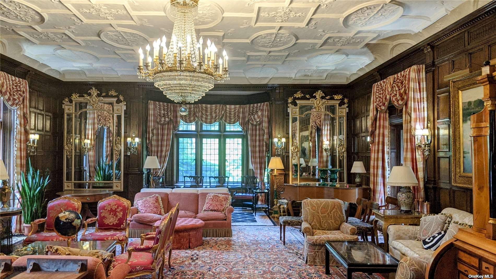
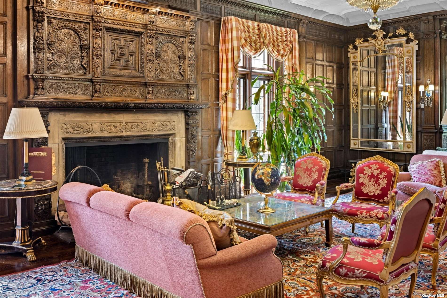
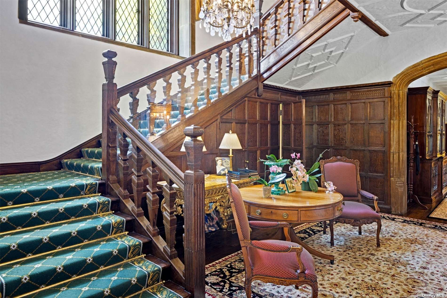
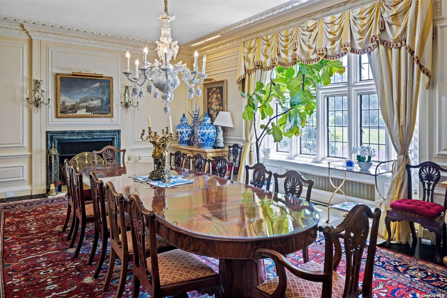
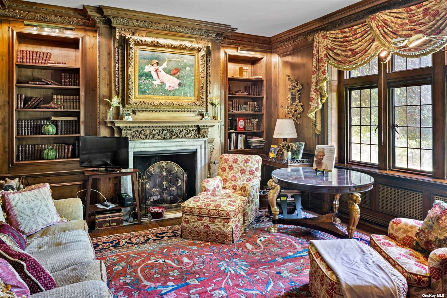
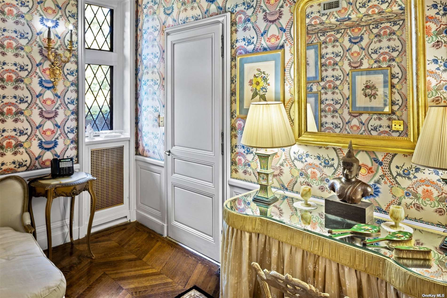
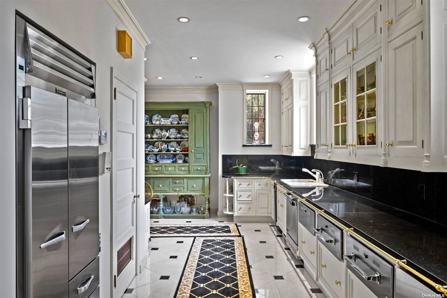
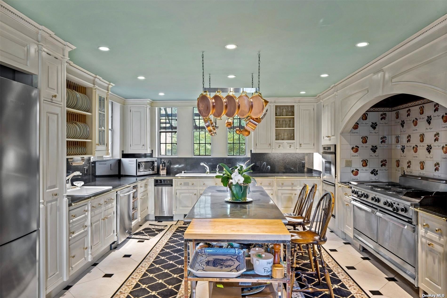
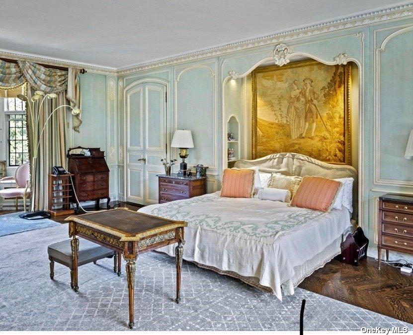

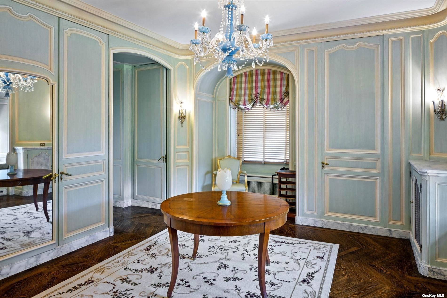
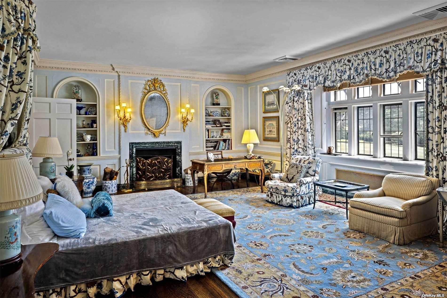

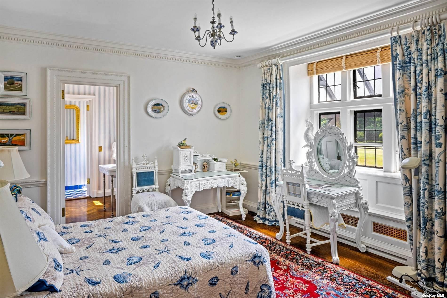
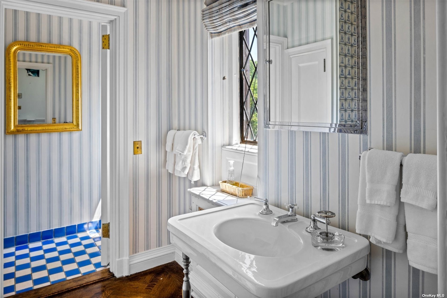
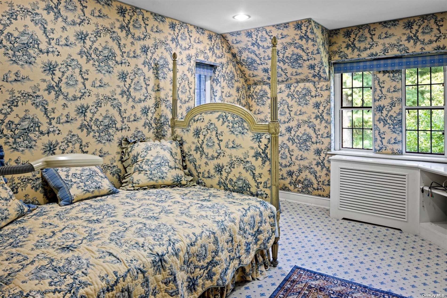
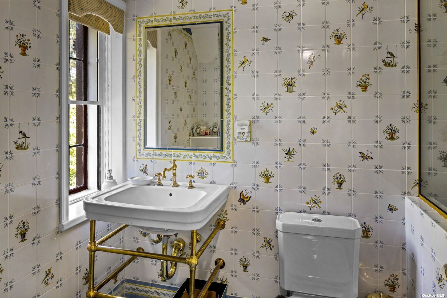
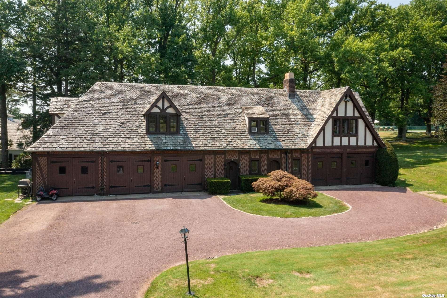
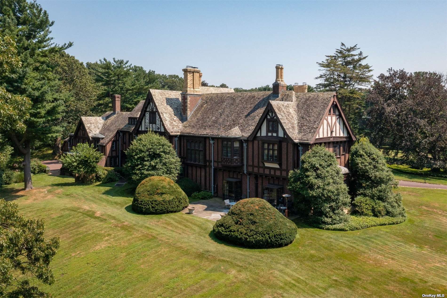
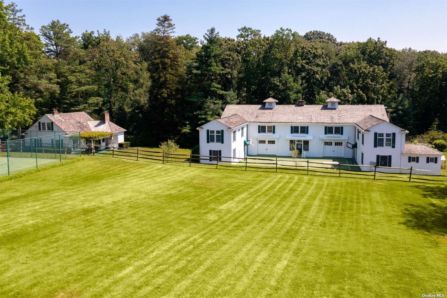
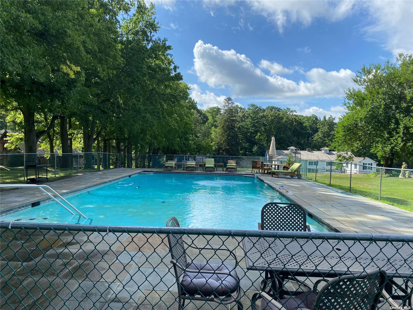
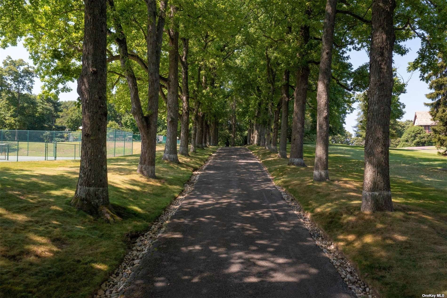

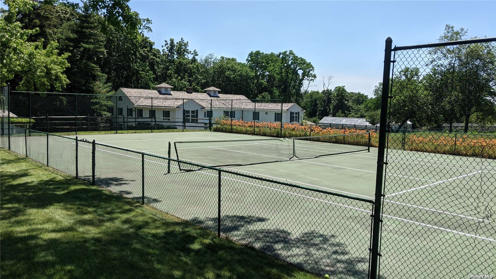
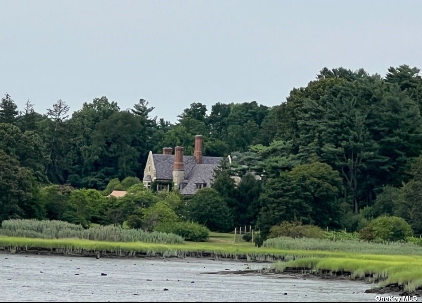
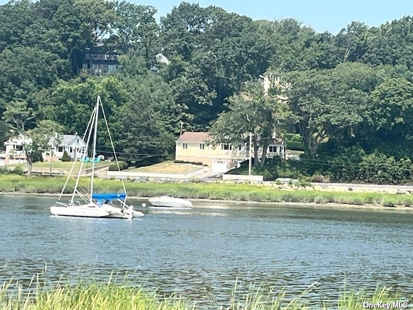

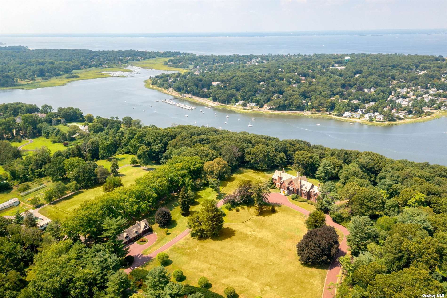
The Chimney's! The Charles Porter Wilson Estate Circa 1928 And The Former Chairman Of The A&p Supermarkets Was Designed By Charles Hart. This Residence Offers 900 Feet Of Waterfront And Rests 24 Acres. This Compound Also Includes A Carriage House With A 2 Bedroom Apartment And 2 Garages (one For 5 Cars, And One For 10 Cars). This Tudor Mansion Is Magnificently Constructed Of Herringbone Brick, Stone, And Timber. A Beautiful Entryway Features A Large Foyer With Stone Flooring. 40-foot Salon, Georgian Library Walnut Paneled, European Plaster Ceiling, Georgian Dining Room In White Wood Paneling, 6 Marble Fireplaces, Music Room, Large Kitchen, Butler's Pantry With Warming Ovens And 2 Elevators. Main Primary Suite With Paneling And Moldings In The Style Of Louis Xv, Marble Bath, Formal Dressing Room. This Residence Also Features Two - 3 Bedroom English Cottages. Recreation House With 60 Ft Great Room, 3 Bedrooms, 9 + Stall Stable. Greenhouse, Pool & Tennis. Two 12 Acre Lots = 24 Manicured Acres This Estate Can Also Be Purchased On 12 Acres Including Caretakers Cottage For $5, 995, 000 Ml3454461
| Location/Town | Mill Neck |
| Area/County | Nassau |
| Prop. Type | Single Family House for Sale |
| Style | Tudor |
| Tax | $265,896.00 |
| Bedrooms | 7 |
| Total Rooms | 17 |
| Total Baths | 11 |
| Full Baths | 8 |
| 3/4 Baths | 3 |
| Year Built | 1928 |
| Basement | Full |
| Construction | Brick |
| Lot Size | 24 |
| Lot SqFt | 525,856 |
| Cooling | Central Air |
| Heat Source | Oil, Steam |
| Features | Basketball Court, Private Entrance, Sprinkler System, Tennis Court(s) |
| Property Amenities | Basketball hoop, bread warmer, dishwasher, dryer, greenhouse, refrigerator, second dishwasher, second stove, shed, washer |
| Pool | In Ground |
| Condition | Excellent |
| Community Features | Gated |
| Lot Features | Level, Private |
| Parking Features | Private, Detached, 4+ Car Detached, Storage |
| Tax Lot | 33 |
| School District | Locust Valley |
| Middle School | Locust Valley Middle School |
| High School | Locust Valley High School |
| Features | First floor bedroom, den/family room, eat-in kitchen, elevator, formal dining, granite counters, guest quarters, home office, legal accessory apartment, marble bath, pantry, powder room, storage |
| Listing information courtesy of: LAFFEY REAL ESTATE | |