RealtyDepotNY
Cell: 347-219-2037
Fax: 718-896-7020
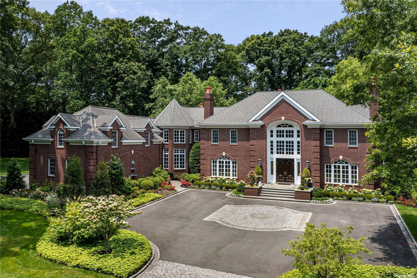
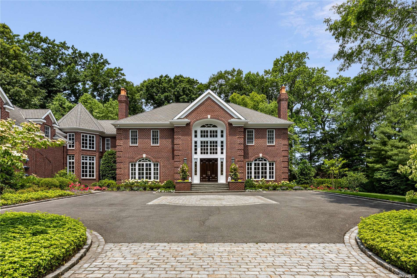
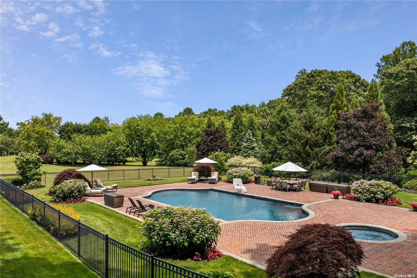
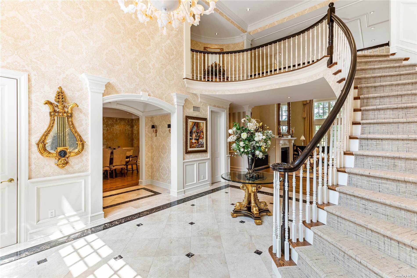
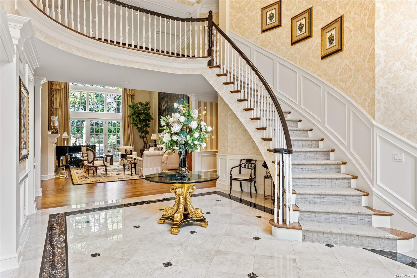
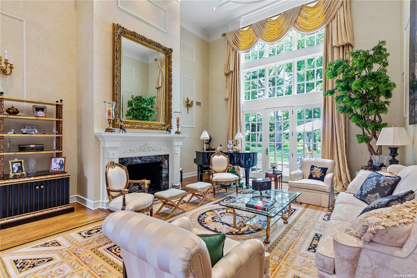
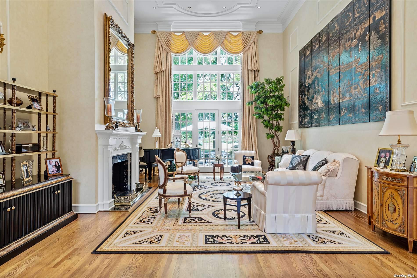
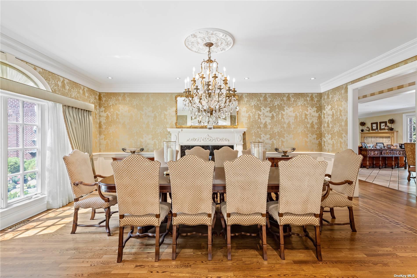
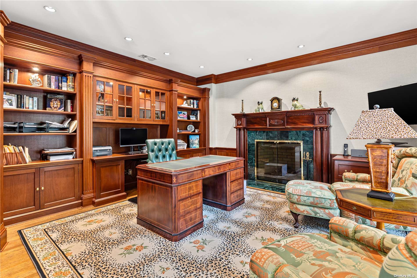
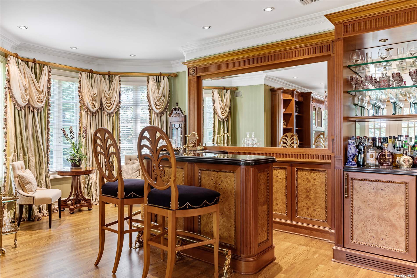
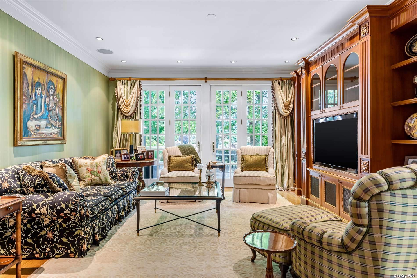
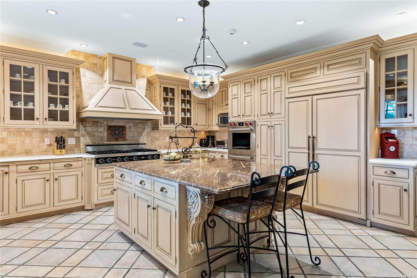
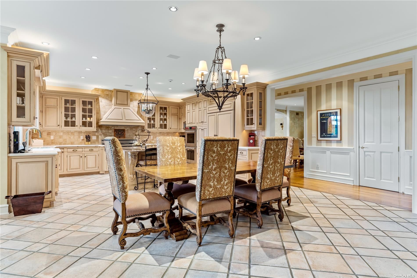
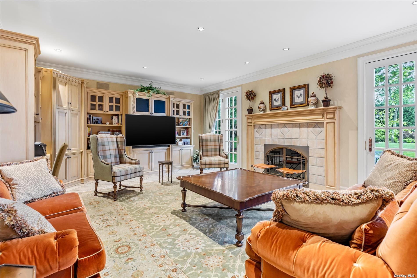
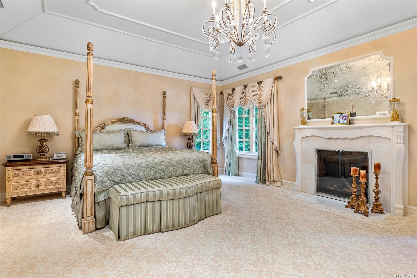
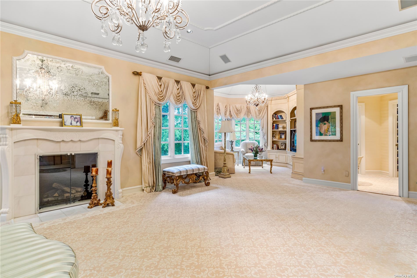
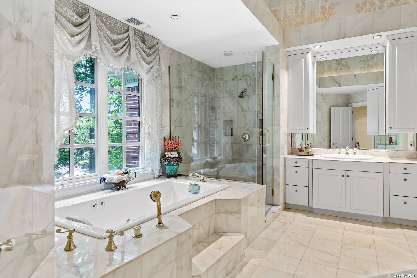
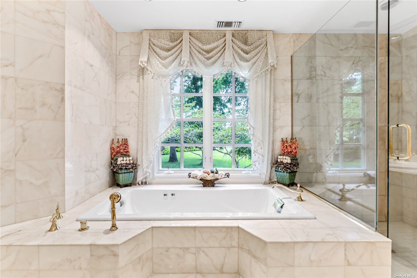
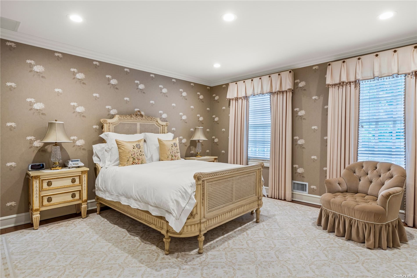
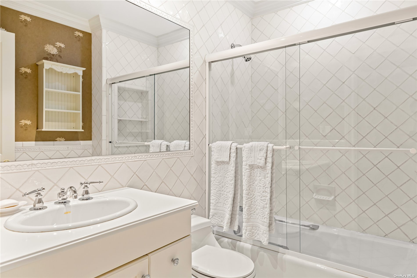
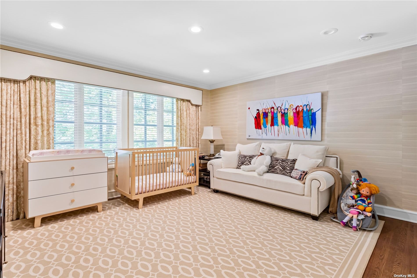
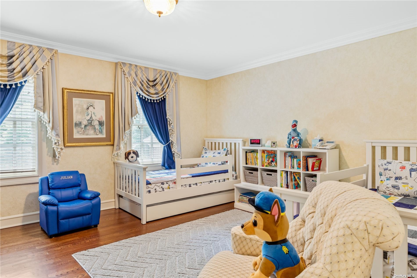
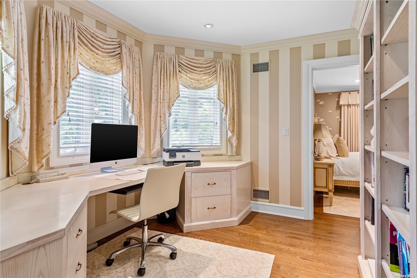
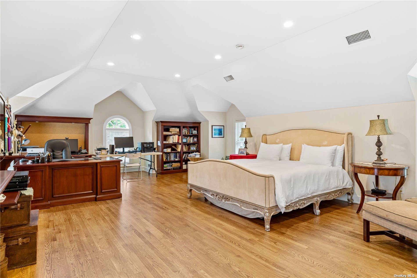
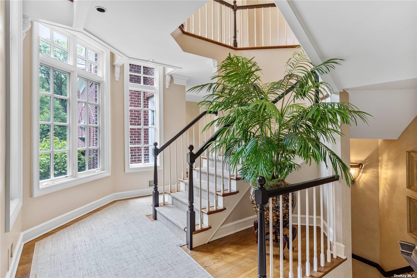
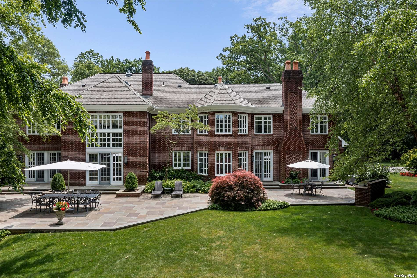
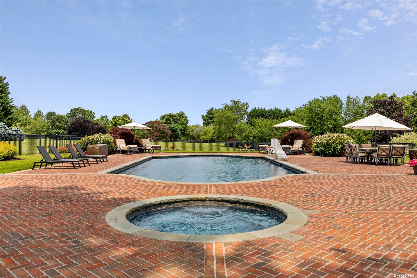
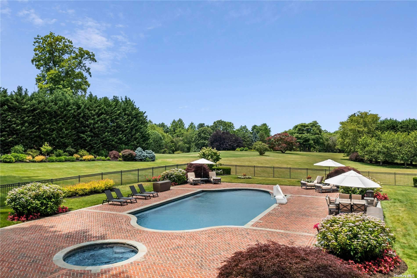
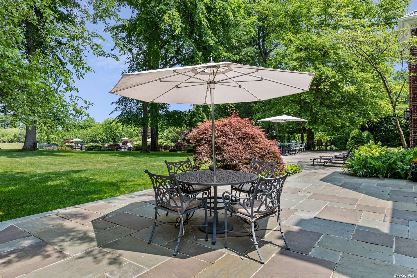
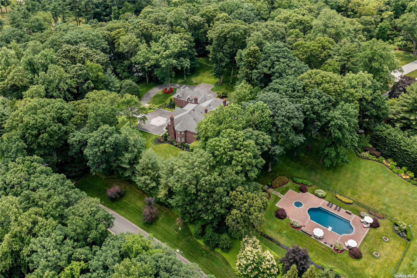
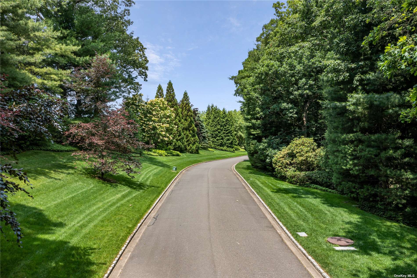
Welcome To 1 La Colline Drive, An Immaculate 8, 900+ Sq.ft. Brick Colonial, Located Within The Esteemed Village Of Mill Neck. Situated On 5.48 Pristine Acres, This 6 Bedroom, 6.55 Bathroom Exquisite Residence Boasts Soaring Ceilings, 5 Fireplaces, Large Entertaining Rooms, A Finished Basement And A 3+ Car Attached Garage. The Main Level Features A Grand Foyer With A Beautiful Winding Staircase, A Lounge With A Custom Wet-bar, A Formal Living Room, A Stately Dining Room And A Spacious Center Island Eat-in Kitchen That Effortlessly Opens Up Into The Family Room, Which Has Multiple Sets Of French Doors That Open Up To The Central Outdoor Patio. Also On The First Floor Is A Bedroom With A Full Bathroom, 2 Powder Rooms And The Laundry Area. Upstairs Has 4 Spacious Bedrooms, All With Ensuite Bathrooms, Including An Oversized Master Wing With A Private Sitting Area, Dressing Room, Walk-in-closet And A Marble Bathroom With A Glass Enclosed Shower And A Spa-tub. Additionally, There Is An Office And A Bonus Room/ Flex-space With An Attached Full Bathroom Which Can Be Used As Separate Guest Quarters Or A Playroom. This Sprawling Property Has Lively Privacy Landscaping, An Elegant Courtyard Parking Lot, Multiple Outdoor Slate Patios, A Built-in Outdoor Kitchen And A Large In-ground Heated Gunite Pool. Located Within The Optional School Zone.
| Location/Town | Mill Neck |
| Area/County | Nassau |
| Prop. Type | Single Family House for Sale |
| Style | Colonial |
| Tax | $41,742.00 |
| Bedrooms | 6 |
| Total Rooms | 12 |
| Total Baths | 8 |
| Full Baths | 6 |
| 3/4 Baths | 2 |
| Year Built | 1996 |
| Basement | Finished, Full |
| Construction | Other, Brick |
| Lot Size | 5.48 |
| Lot SqFt | 238,708 |
| Cooling | Central Air |
| Heat Source | Natural Gas, Forced |
| Features | Sprinkler System |
| Pool | In Ground |
| Patio | Patio |
| Parking Features | Private, Attached, 3 Car Attached |
| School District | Locust Valley |
| Middle School | Locust Valley Middle School |
| High School | Locust Valley High School |
| Features | First floor bedroom, cathedral ceiling(s), den/family room, eat-in kitchen, exercise room, formal dining, entrance foyer, granite counters, home office, marble bath, marble counters, master bath, pantry, powder room, storage, walk-in closet(s), wet bar |
| Listing information courtesy of: Daniel Gale Sothebys Intl Rlty | |