RealtyDepotNY
Cell: 347-219-2037
Fax: 718-896-7020
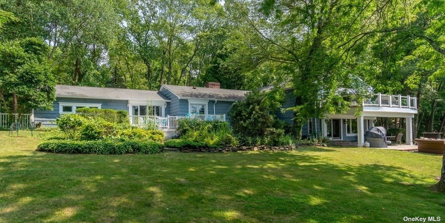
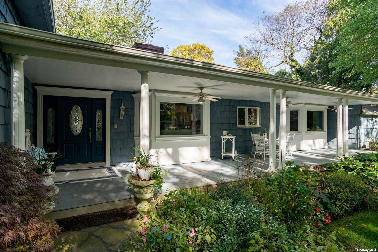
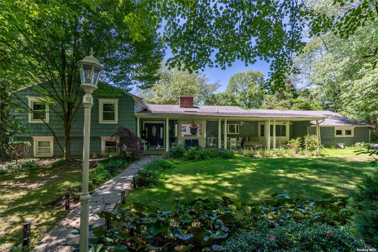
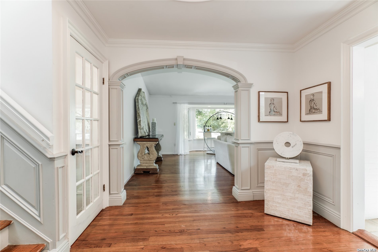
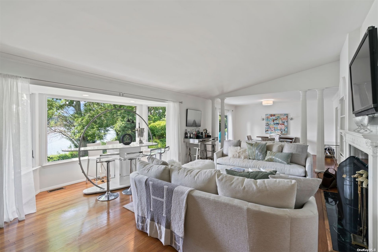
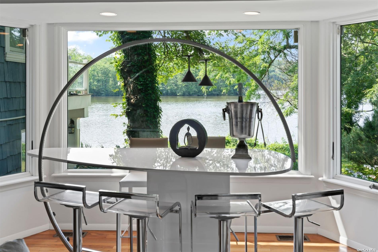
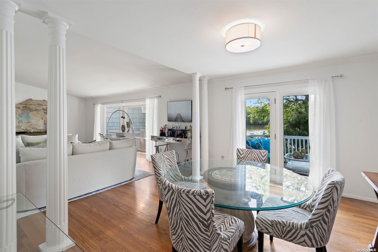
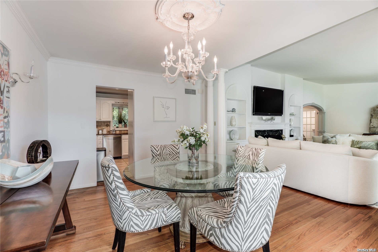
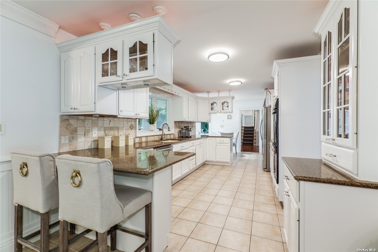
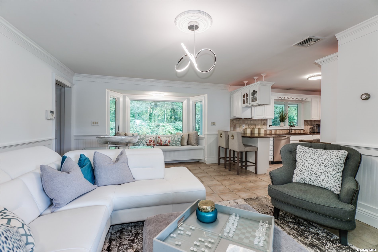
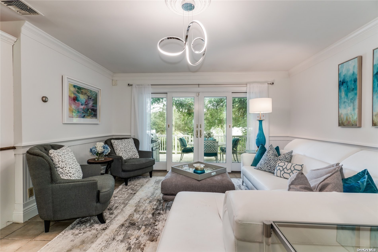
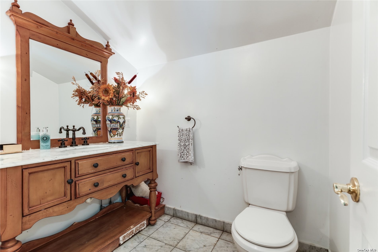
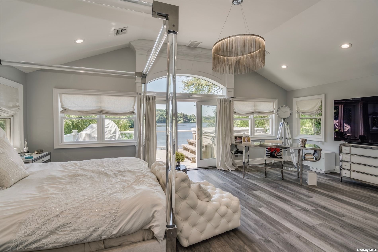
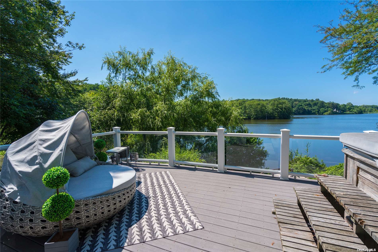
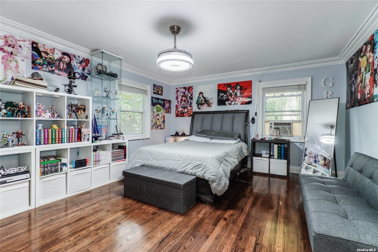
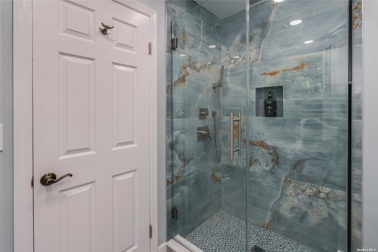
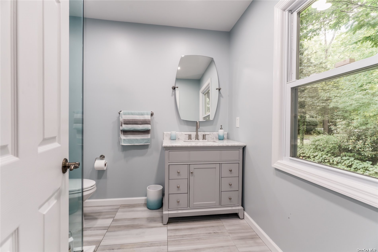
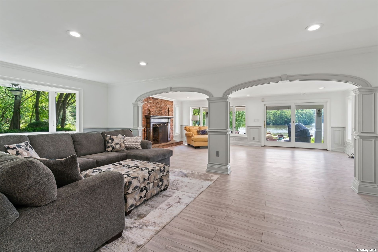
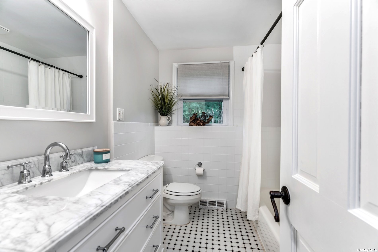
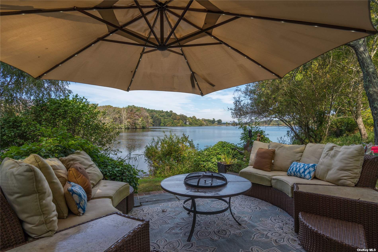
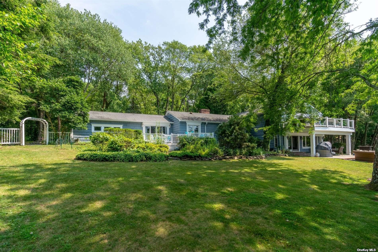
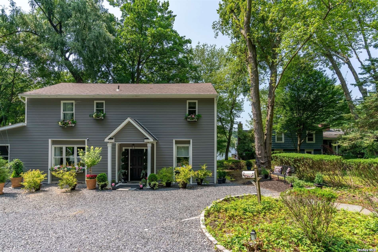
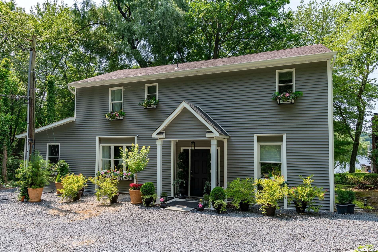
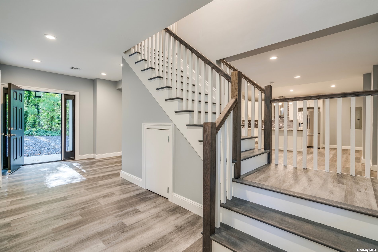
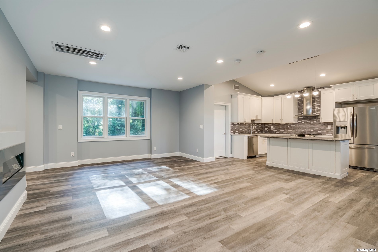
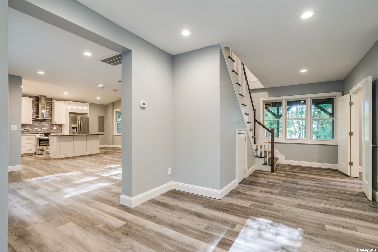
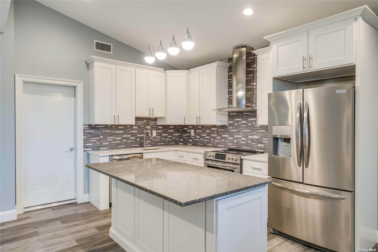
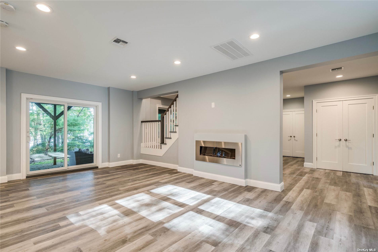
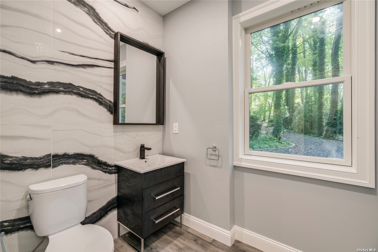
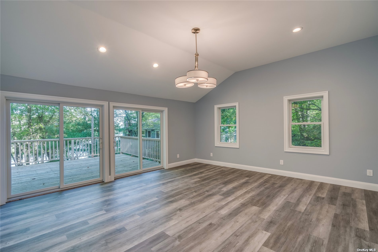
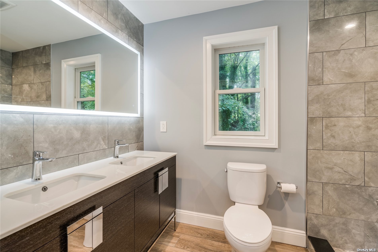
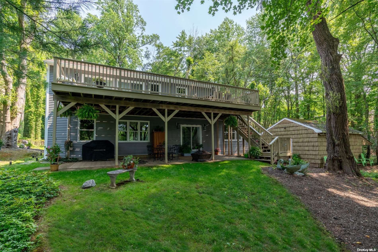
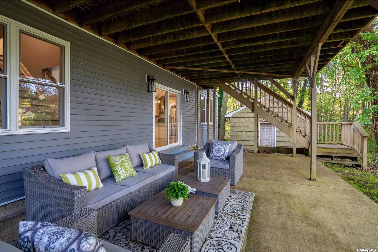
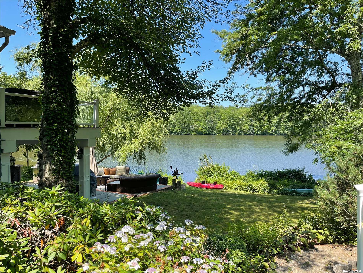
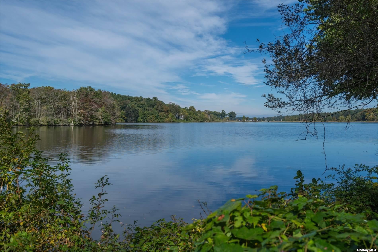
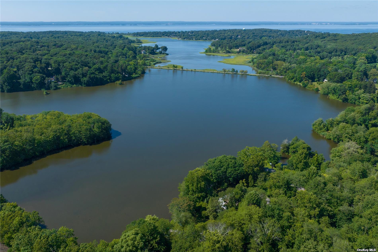
Waterfront Estate | Introducing "lakewoods" A Captivating And Luxurious Multi-family Waterfront Estate Nestled Down A Long Private Driveway And Perfectly Situated On 6.96 Lush Acres Complete With Newly Re-built 3 Bedroom, 2.5 Bath Guest Cottage With Office. This Exceptional Property And Home Provide A Truly Unparalleled Living Experience That Harmonize Elegant Design With Coastal Living. The Open And Airy Floor Plan Effortlessly Combines Indoor And Outdoor Living Spaces With Beautiful Scenic Views And Natural Light, While The Expansive Windows Showcase Breathtaking And Ever-changing Year-round Views From Nearly Every Principal Room Of The Home. The Main House Features 4 Bedrooms, 3.5 Full Baths, Spacious Sun-lit Principal Rooms With High Ceilings, Creating A Sense Of Space That Provide An Ideal Setting For Intimate Gatherings As Well As Large-scale Entertaining. First Floor Features Entry Foyer, Formal Living Room Complete With Wood-burning Fireplace Opening Into A Formal Dining Space Adjacent To A Large Eat-in Kitchen With Granite Countertops, Stainless Steel Appliances, Separate Wood-burning Oven/fireplace, And A Cozy Yet Elegant Breakfast Nook, Den With Sliders To Outdoor Patio And Backyard, And Powder Room. Second Floor Features A Newly Renovated Spacious Primary Suite Complete With Sliders To The Balcony, Which Boasts Breathtaking Year-round Sweeping Water Views, Large Walk-in Closet Perfect For Even The Most Extensive Wardrobes, Full Bath With Steam Shower, Jetted Tub, And Large Double Vanity. Additional Ensuite Bedroom With Large Walk-in Closet And Brand-new Full Bath With Designer Finishes, And A Separate Laundry Room Complete The Second Level. Walkout Lower Level Offers 2 Additional Bedrooms, Newly Renovated Full Bath, And Large Media Room Or Recreational Space With Gas Fireplace And Sliding Glass Doors To A Backyard Oasis With Expansive Bluestone Patio, Multi-level Decking, And Unobscured Panoramic Water Views From Every Angle. The Property Is Graced By A Separate Guest Cottage That Was Completely Re-built In 2021 And Carefully Crafted Throughout Featuring 3 Bedrooms, 2.5 Baths, Office, Brand New Kitchen With Stainless Steel Appliances, Den With Bluetooth Electric Fireplace, Porcelain Tiled Bathrooms, New Floors, And Cozy Sun-drenched Living Spaces With Access To Outdoor Covered Patio As Well As Access To Expansive Second Floor Deck With Direct Access From Primary Bedroom Suite. The Idyllic Landscaped Yard Combines Lush Greenery, Vibrant Flowers, And Thoughtful Landscaping Elements Throughout To Enhance The Natural Beauty Of The Water Views While Providing Privacy And A True Sense Of Tranquility. Whether You're Hosting A Summer Barbecue, Enjoying A Morning Cup Of Coffee, Simply Basking In The Beauty Of Nature, Or Kayaking On The Lake, This Tranquil And Serene Backyard Oasis Offers An Unparalleled Escape From The Everyday Hustle And Bustle. Backyard Has A Small Floating Platform For Enjoyment Of Water Activities Such As Paddle Boarding And Kayaking. Adjacent To Nature Preserve. Close To Transportation, Shopping, Restaurants, Beaches, And All The North Shore Has To Offer. 2-car Garage, Central A/c, And Much More.
| Location/Town | Mill Neck |
| Area/County | Nassau |
| Prop. Type | Single Family House for Sale |
| Style | Farm Ranch |
| Tax | $44,639.00 |
| Bedrooms | 4 |
| Total Rooms | 10 |
| Total Baths | 4 |
| Full Baths | 3 |
| 3/4 Baths | 1 |
| Year Built | 1961 |
| Basement | Partial |
| Construction | Frame, Shingle Siding |
| Lot Size | 6.96 |
| Lot SqFt | 285,723 |
| Cooling | Central Air |
| Heat Source | Oil, Forced Air |
| Features | Balcony, Sprinkler System |
| Patio | Deck, Patio, Porch |
| Community Features | Park, Near Public Transportation |
| Lot Features | Part Wooded, Near Public Transit, Cul-De-Sec, Private |
| Parking Features | Private, Attached, 2 Car Attached, Carport, Driveway |
| Tax Lot | 1320 |
| School District | Locust Valley |
| Middle School | Locust Valley Middle School |
| Elementary School | Ann Macarthur Primary School |
| High School | Locust Valley High School |
| Features | First floor bedroom, den/family room, eat-in kitchen, formal dining, entrance foyer, granite counters, guest quarters, master bath, powder room, storage, walk-in closet(s) |
| Listing information courtesy of: Daniel Gale Sothebys Intl Rlty | |