RealtyDepotNY
Cell: 347-219-2037
Fax: 718-896-7020
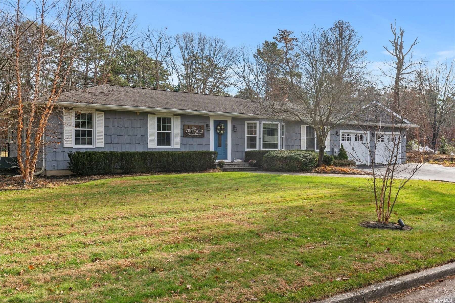
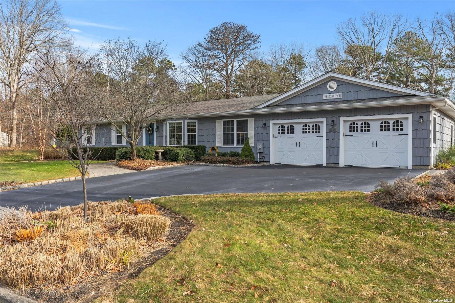
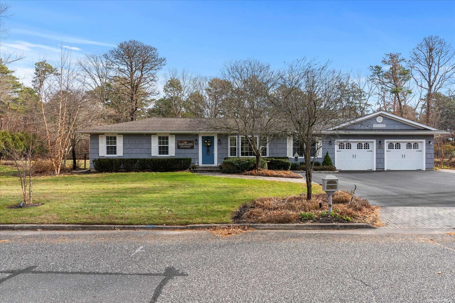
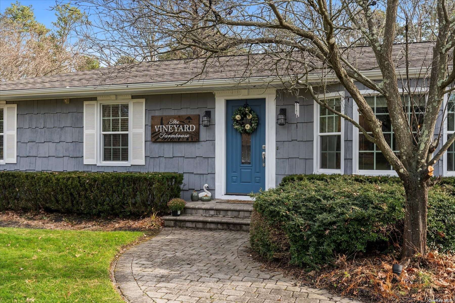
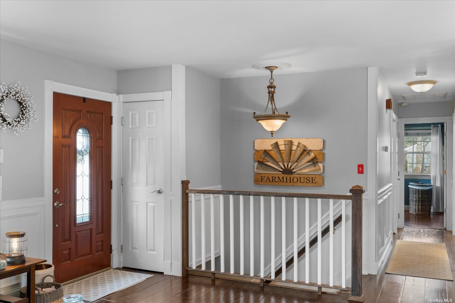
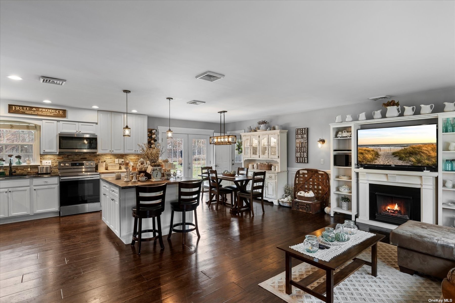
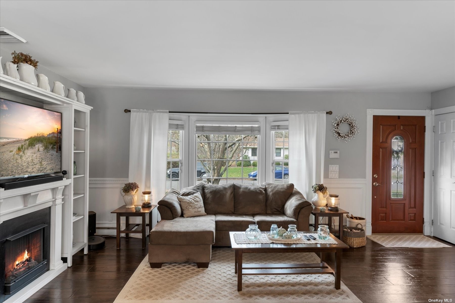
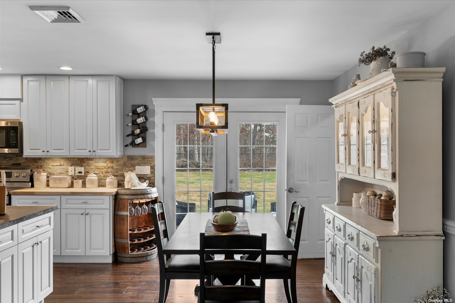
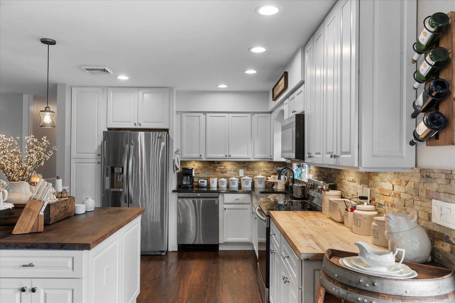
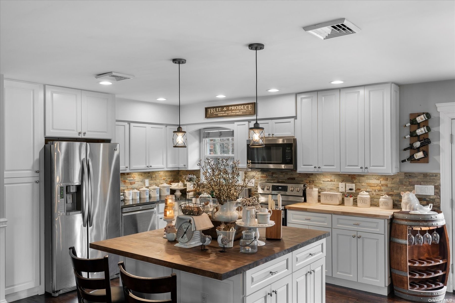
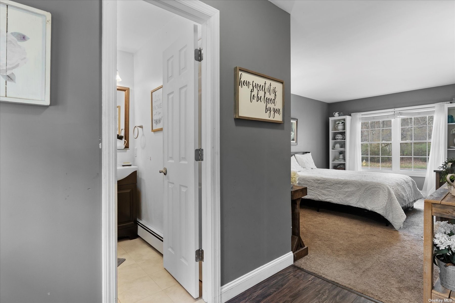
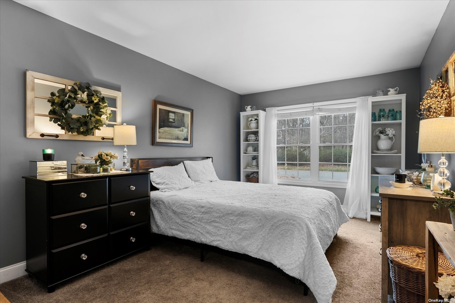
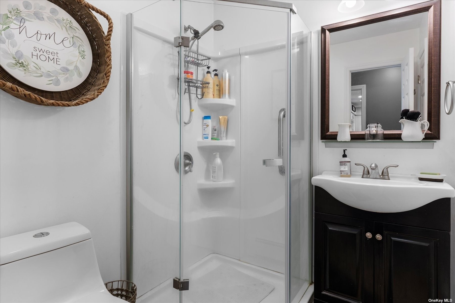
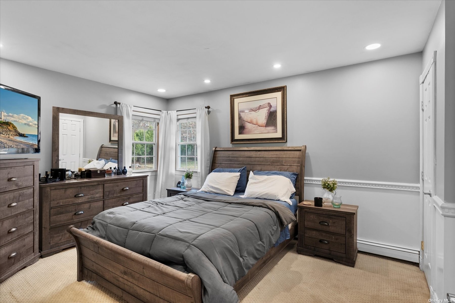
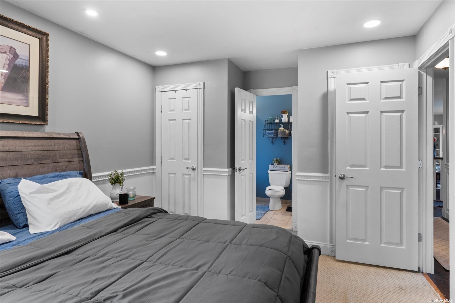
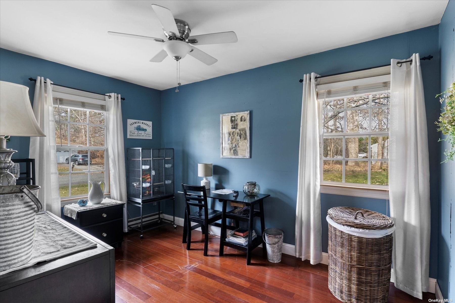
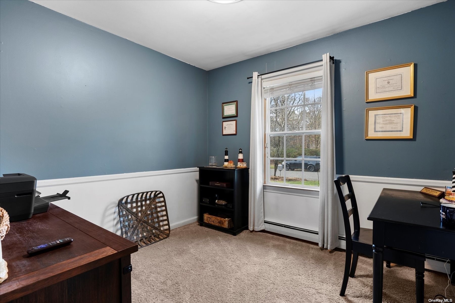
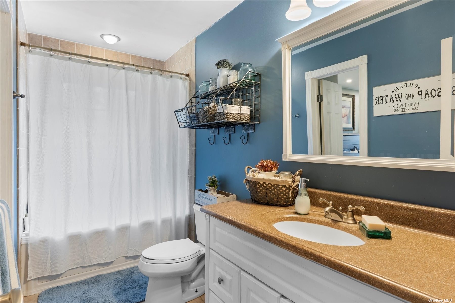
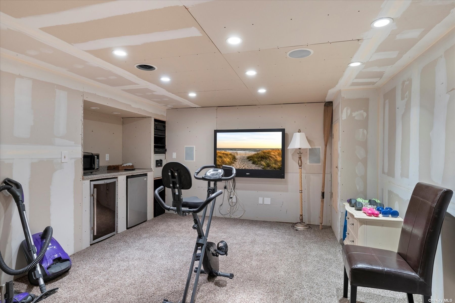
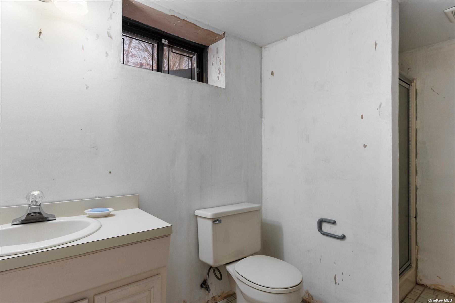
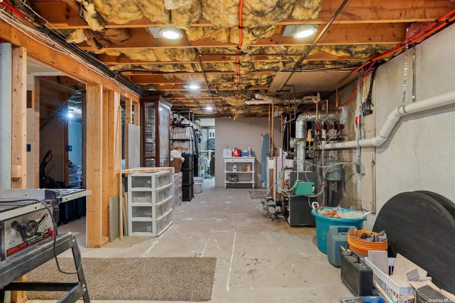
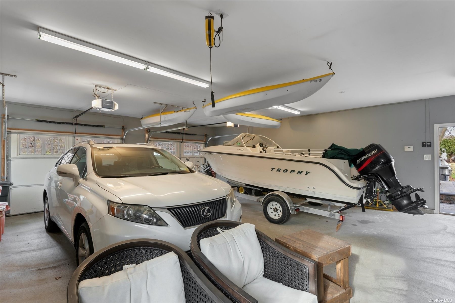
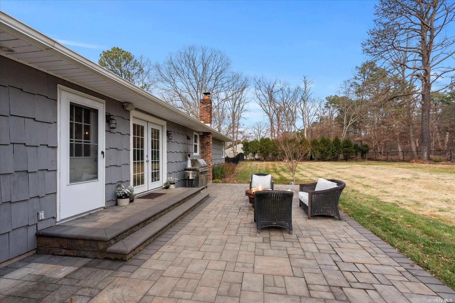
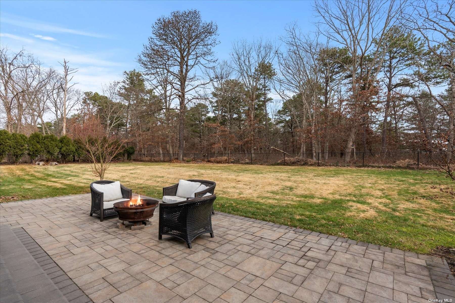
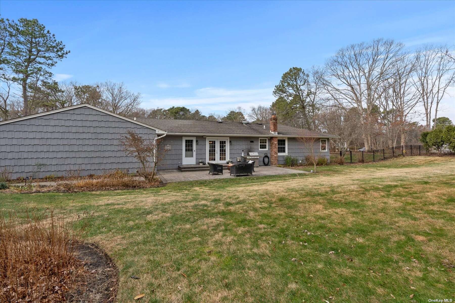
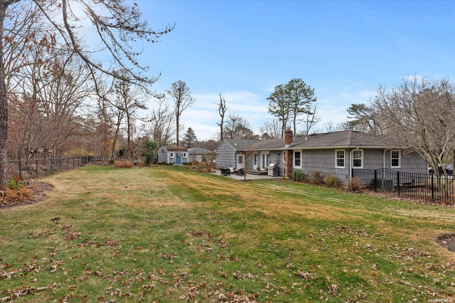
Sprawling Farm Ranch With Incredible Curb Appeal Due To The Professional Landscaping, Including Landscape Lighting & Outdoor Speakers. This 4 Bedroom Ranch Features An Open Floor Plan Living From The Moment You Open The Front Door And Step Into Your Formal Living Room Open To Kitchen And Dining Room. The Wide Plank Distressed Floors And Eye Catching Kitchen Cabinets With Oversized Center Island With Wood & Granites Countertops Will Be The Envy Of All. The 1st Primary Bedroom Has Its Own Recently Redone Full Bath. The Original Primary Bedroom Has 2 Closets And Leads To The 2nd Full Bath. There Are 2 More Bedrooms On The 1st Floor. The Full Basement Has One Room Roughed Out For A Den, A 3rd Full Bath And 3 Other Storage/utility Rooms. The Oversized 2 Car Garage With Custom Garage Doors Could Hold Your Suv And Even A Small Boat! The Rear Yard Has A New Brick Paver Patio, A Shed With Electric, Wires Ran For A Future Pool, Its Full Fenced And Backs Up To Woods Ideal For Privacy.
| Location/Town | Miller Place |
| Area/County | Suffolk |
| Prop. Type | Single Family House for Sale |
| Style | Exp Ranch |
| Tax | $12,394.00 |
| Bedrooms | 4 |
| Total Rooms | 7 |
| Total Baths | 3 |
| Full Baths | 3 |
| Year Built | 1980 |
| Basement | Full, Partially Finished |
| Construction | Frame, Cedar |
| Lot Size | .52 acres |
| Lot SqFt | 22,651 |
| Cooling | Central Air |
| Heat Source | Oil, Baseboard |
| Features | Sprinkler System |
| Property Amenities | Dishwasher, dryer, microwave, refrigerator, shed, washer |
| Patio | Patio |
| Parking Features | Private, Attached, 2 Car Attached |
| Tax Lot | 32 |
| School District | Miller Place |
| Middle School | North Country Road School |
| High School | Miller Place High School |
| Features | Master downstairs, first floor bedroom, den/family room, eat-in kitchen, formal dining, granite counters, guest quarters, home office, master bath |
| Listing information courtesy of: Aliano Real Estate | |