RealtyDepotNY
Cell: 347-219-2037
Fax: 718-896-7020
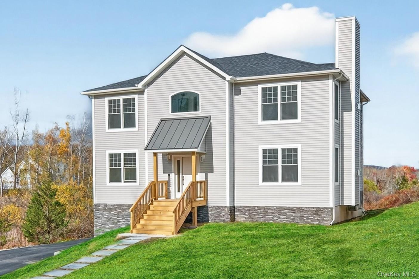
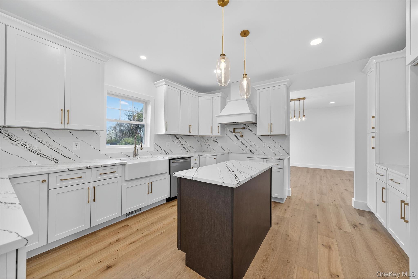
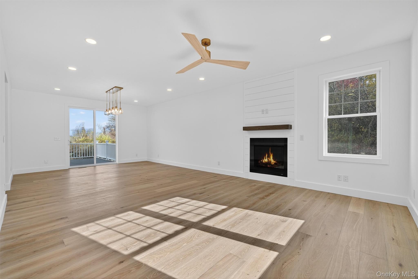
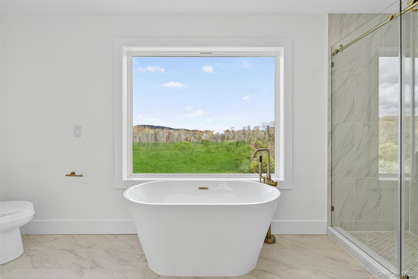
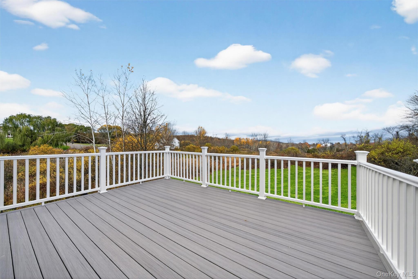
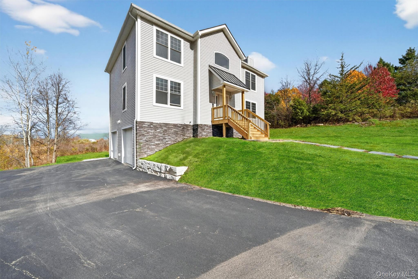
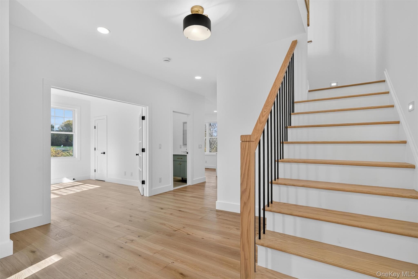
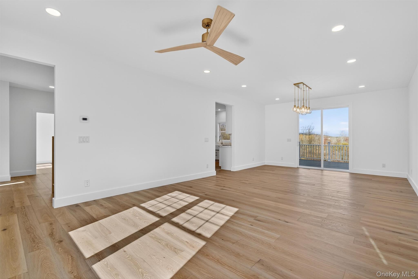
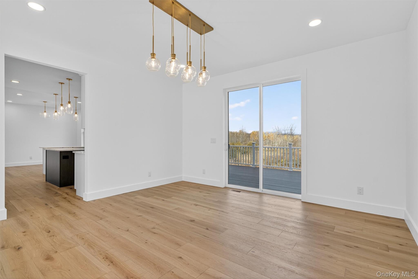
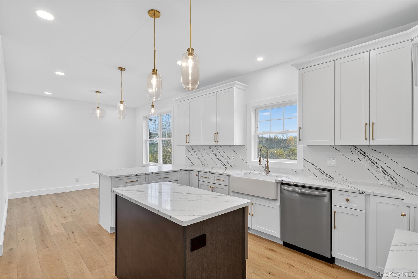
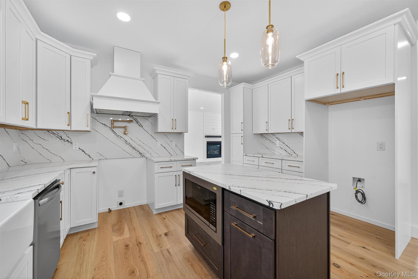
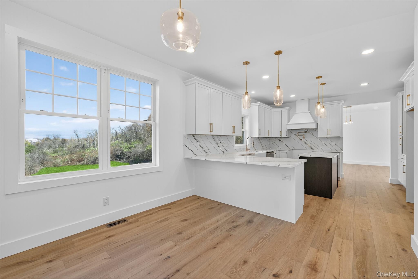
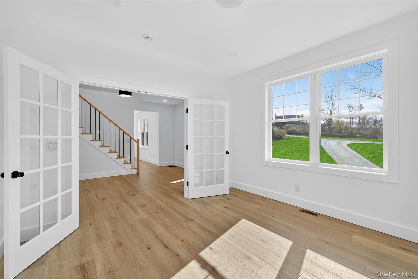
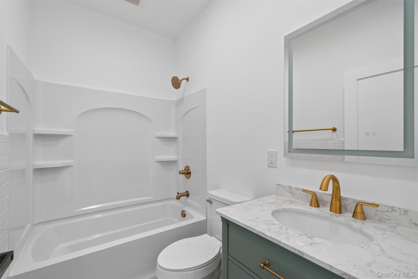
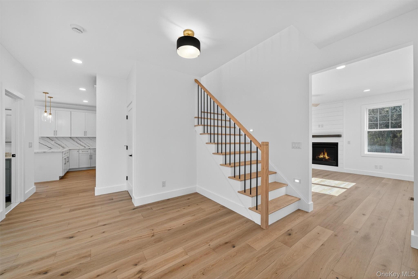
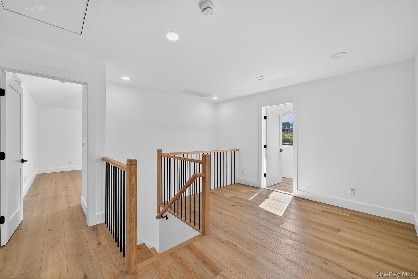
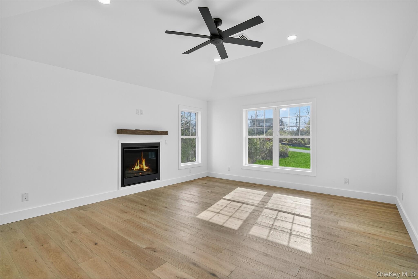
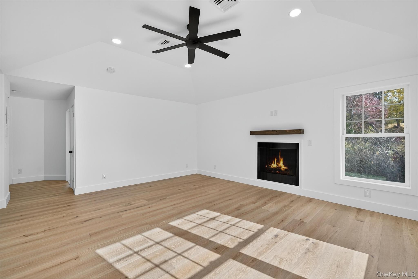
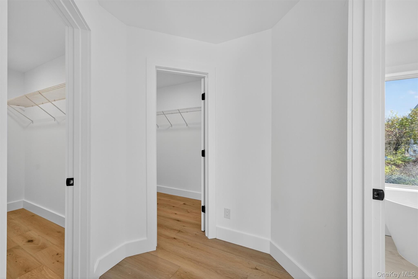
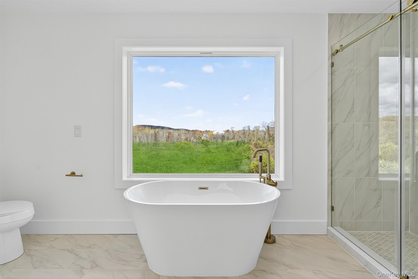
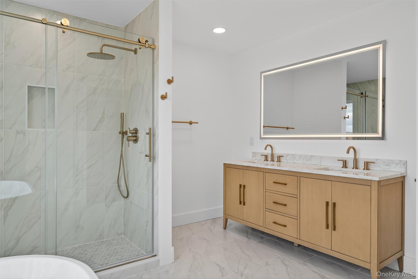
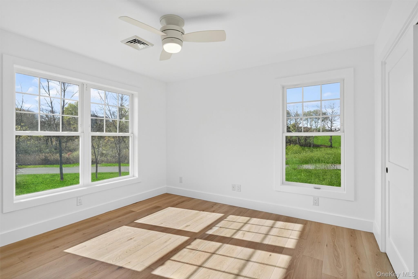
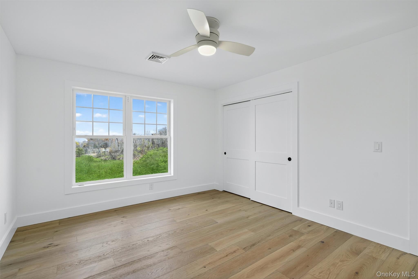
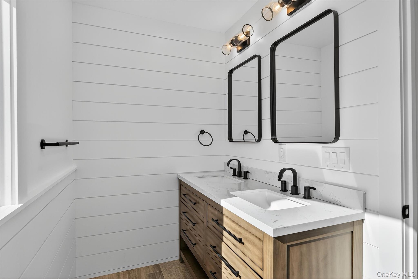
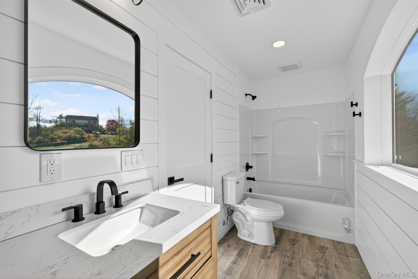
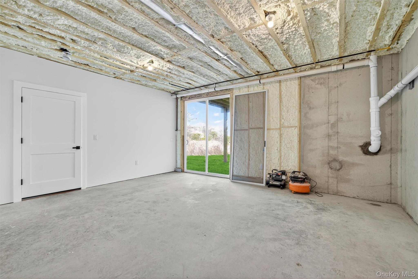
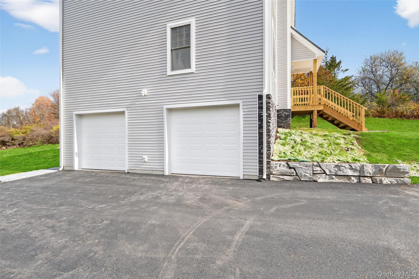
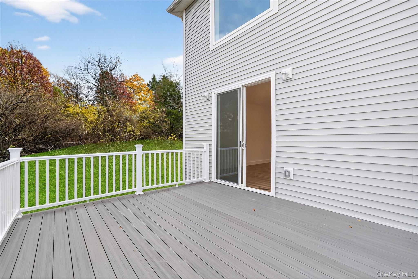
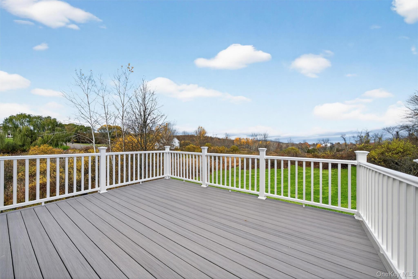
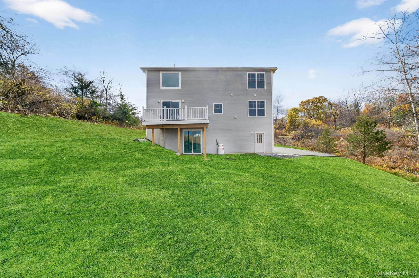
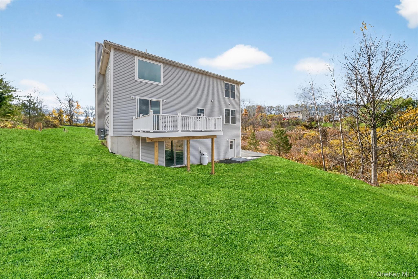
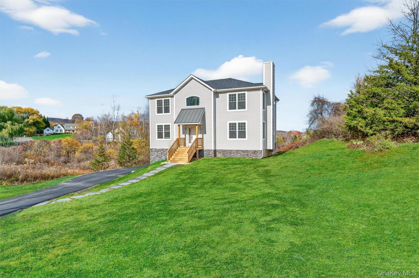
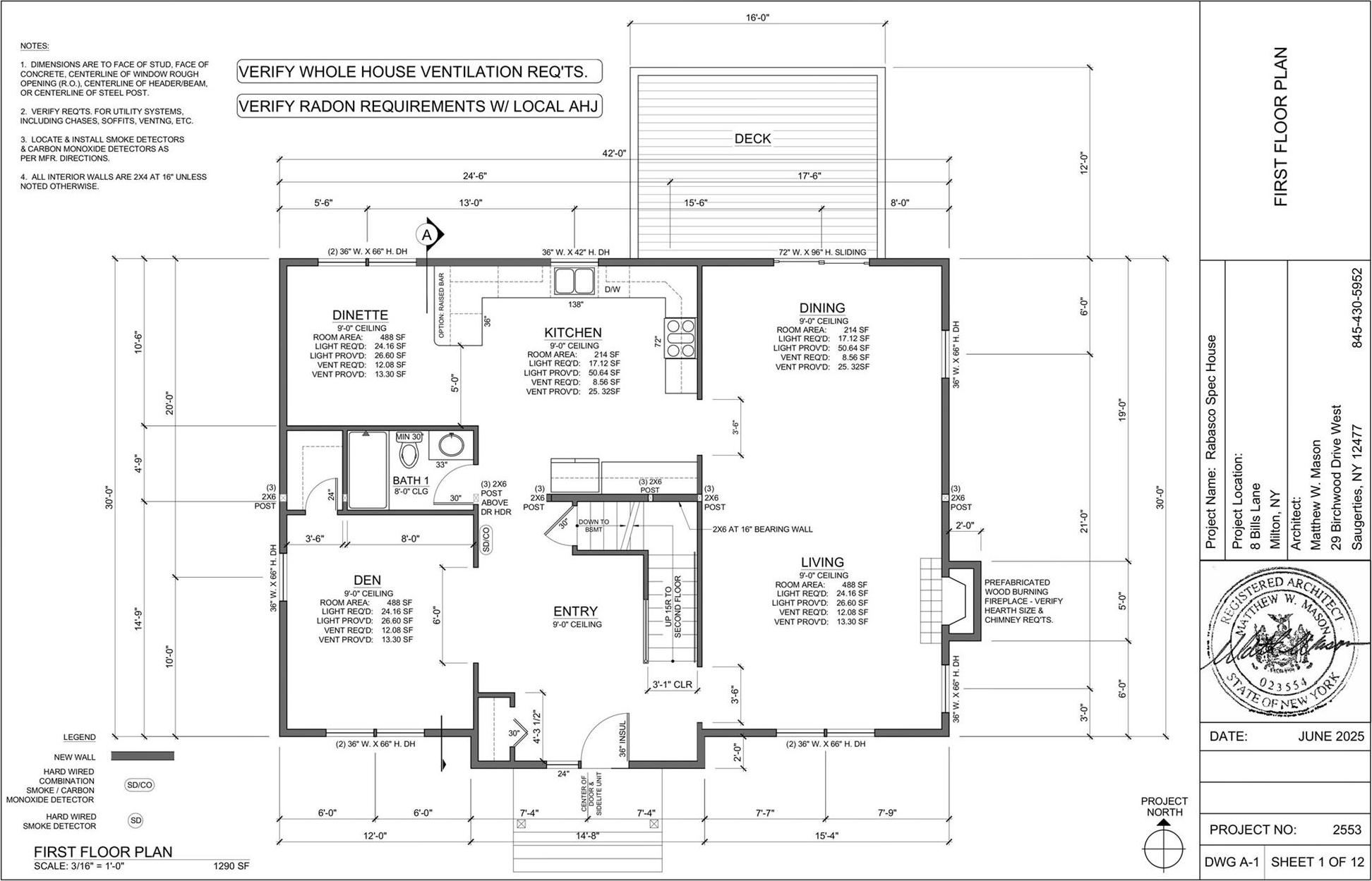
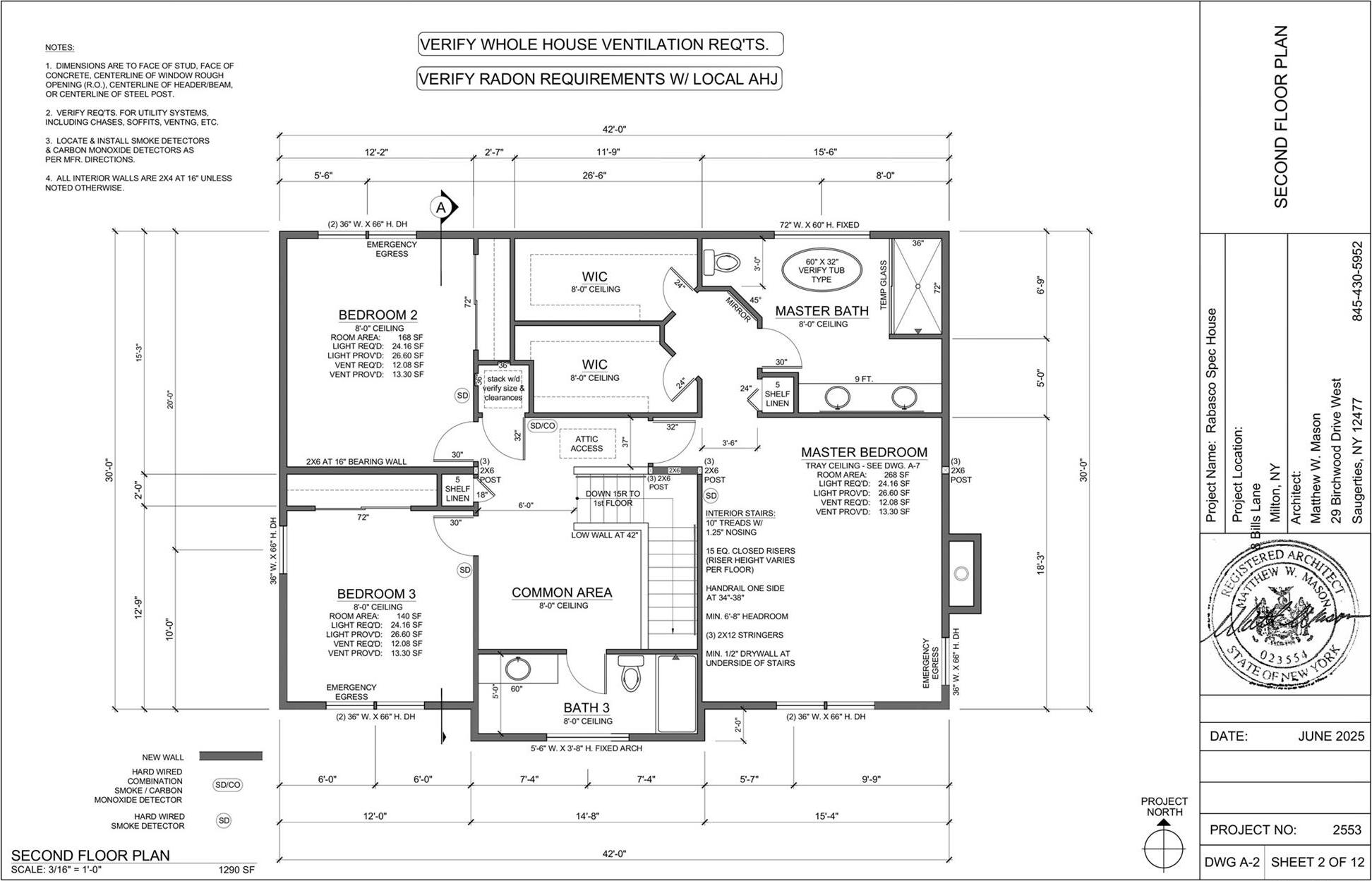
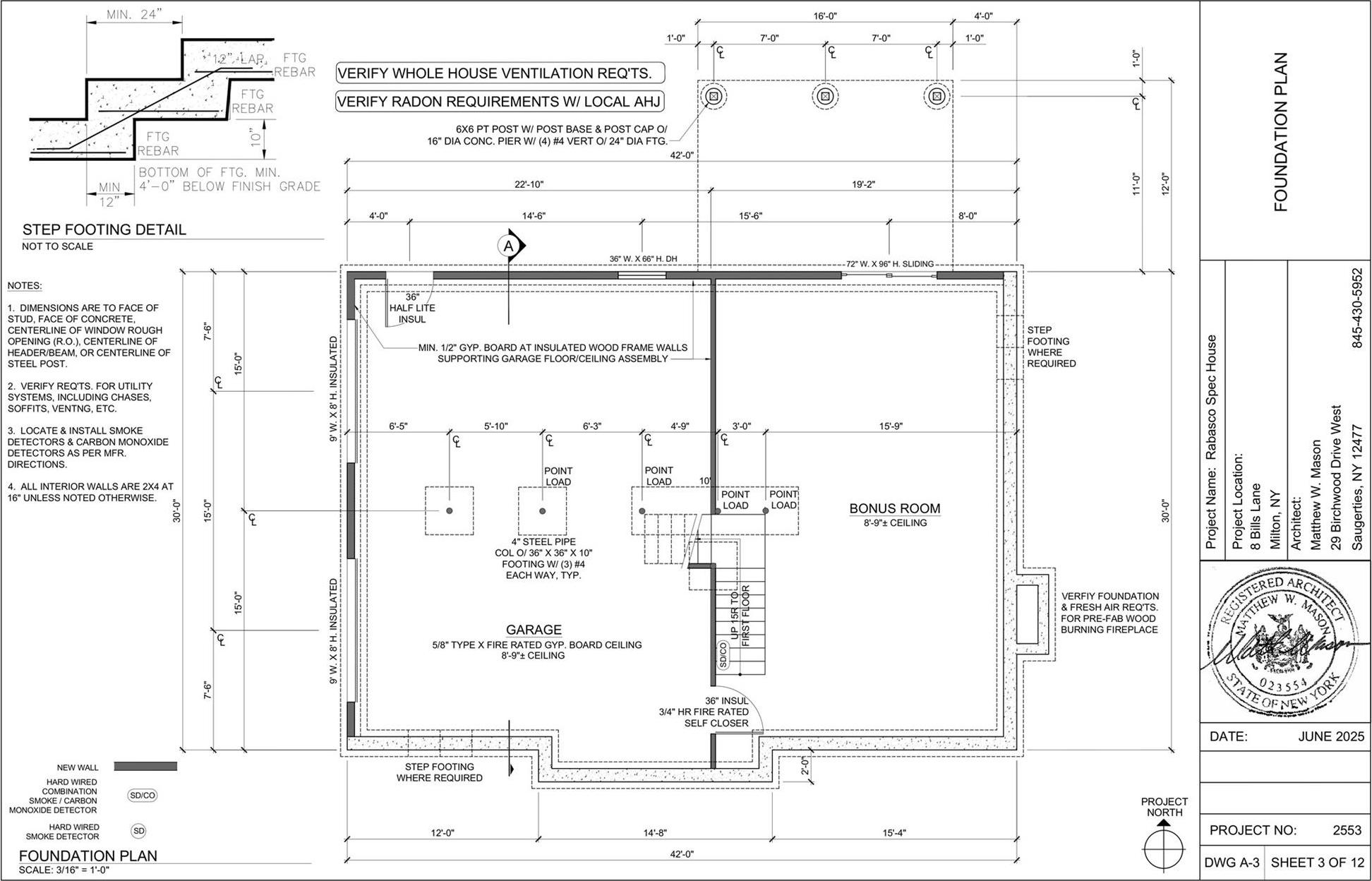
Welcome To Your New Home In The Heart Of Marlboro’s Scenic Wine And Apple Country. This Brand New Construction, 3-bedroom, 3-bath Colonial Blends Modern Design, Thoughtful Craftsmanship, And Sweeping Hudson Valley Views On 1.7 Private Acres Within The Marlboro School District. Step Inside To Find 2, 580 Square Feet Of Beautifully Finished Living Space With 9-foot Ceilings And 8-inch Wide Plank European White Oak Floors. The Open-concept Main Level Flows From The Living And Dining Areas To A Chef-inspired Kitchen Featuring Quartz Countertops, Custom Cabinetry, A Pot Filler, And A Bright Breakfast Nook Overlooking The Mountains. A Flexible First-floor Room With A Full Bath Adds Convenience And Can Serve As A Home Office, Guest Suite, Or Creative Space. Upstairs, The Owner’s Suite Offers Cathedral Ceilings, Fireplace, A Walk-in Closet, And A Spa-style Bath With A Soaking Tub, Dual Sinks, And A Tiled Step-in Shower. Two Additional Bedrooms, A Shared Bath, And A Cozy Loft Area Complete The Second Level, Providing Plenty Of Space For Rest And Relaxation. Built With Attention To Detail And Modern Efficiency, This Home Includes Spray Foam Insulation, Smart Thermostats, And A Ring Camera. A Two-car Attached Garage Provides Easy Access, While The Trex Back Deck With Vinyl Railings Offers The Perfect Spot To Enjoy Panoramic Views Of Marlboro’s Rolling Hills And Colorful Sunsets. The Exterior Is Finished With Topsoil And Grass Seed, Ready For Your Landscape To Thrive. Enjoy A Peaceful Setting Just Minutes From Local Vineyards, Orchards, And Farm-to-table Dining. Easy Access To The Mid-hudson Bridge And Major Commuter Routes Connects You Quickly To Newburgh, Beacon, And New York City. Additional Information: Parking Features: 2 Car Attached.
| Location/Town | Marlboro |
| Area/County | Ulster County |
| Post Office/Postal City | Milton |
| Prop. Type | Single Family House for Sale |
| Style | Colonial |
| Tax | $15,000.00 |
| Bedrooms | 3 |
| Total Rooms | 9 |
| Total Baths | 3 |
| Full Baths | 3 |
| Year Built | 2025 |
| Basement | Full, Walk-Out Access |
| Construction | Frame, Vinyl Siding |
| Lot SqFt | 74,052 |
| Cooling | Central Air |
| Heat Source | Electric, Forced Air |
| Util Incl | Trash Collection Private |
| Patio | Deck |
| Days On Market | 10 |
| Parking Features | Attached |
| Tax Lot | 4 |
| School District | Marlboro |
| Middle School | Marlboro Middle School |
| Elementary School | Marlboro Elementary School |
| High School | Marlboro Central High School |
| Features | First floor full bath, ceiling fan(s), double vanity, formal dining, high ceilings, kitchen island, open kitchen, primary bathroom, quartz/quartzite counters, recessed lighting, smart thermostat, soaking tub, walk-in closet(s) |
| Listing information courtesy of: eXp Realty | |