RealtyDepotNY
Cell: 347-219-2037
Fax: 718-896-7020
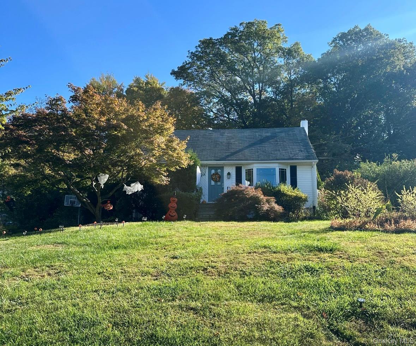
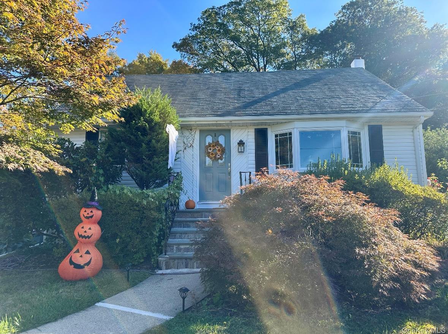
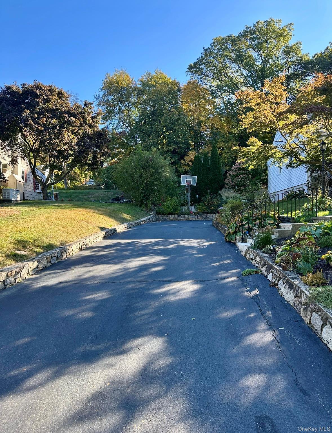
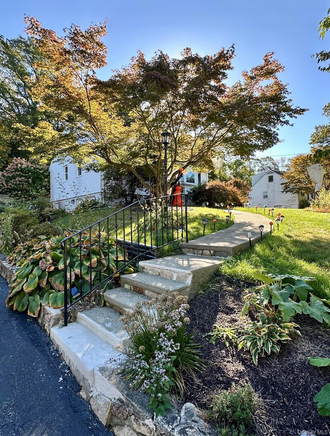
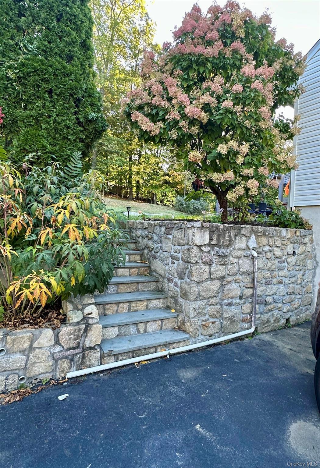
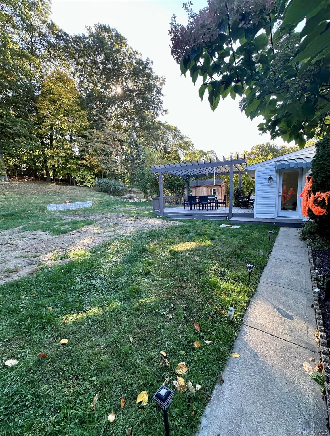
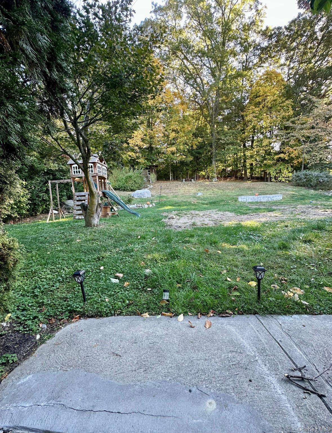
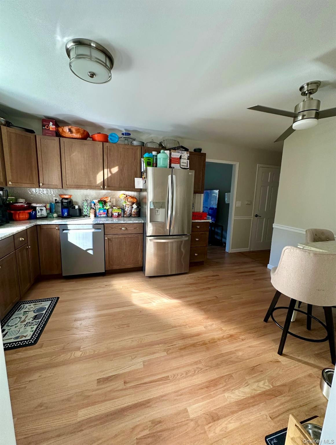
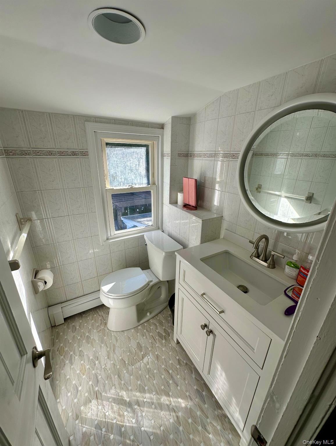
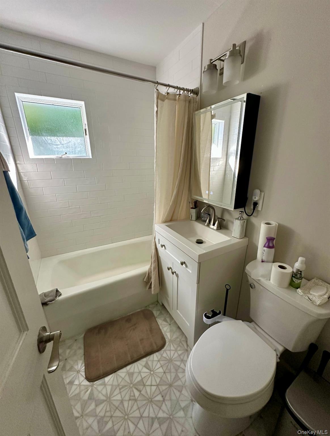
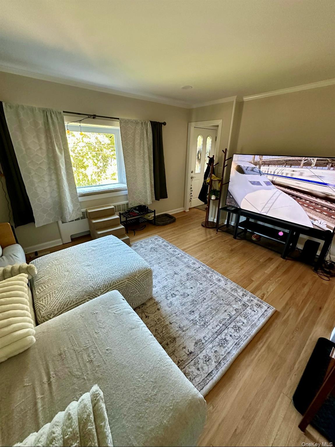
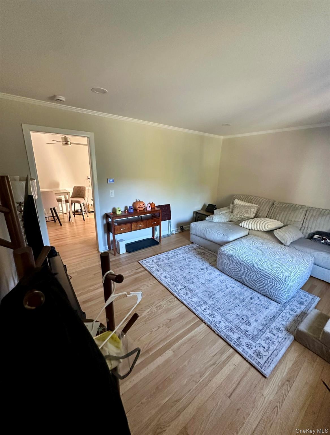
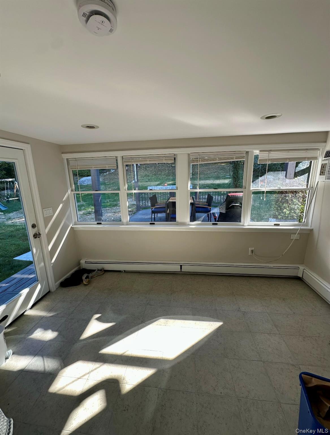
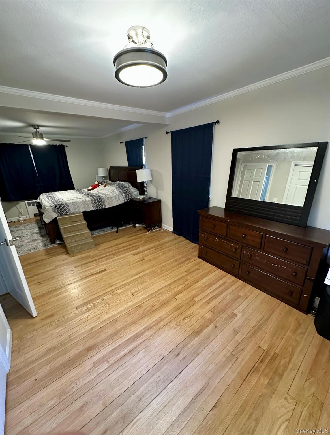
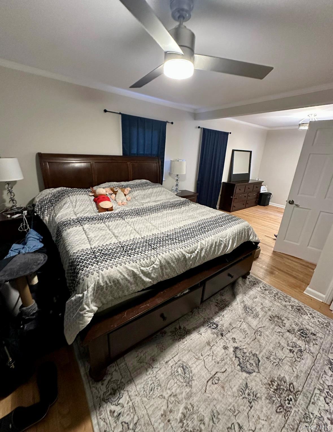
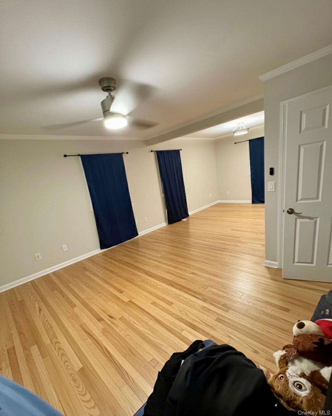
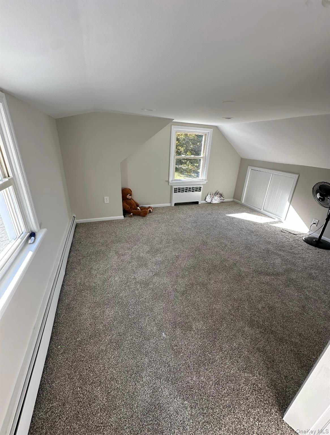
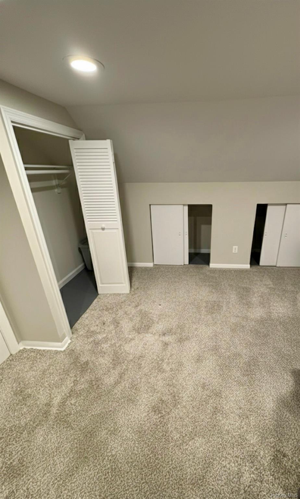
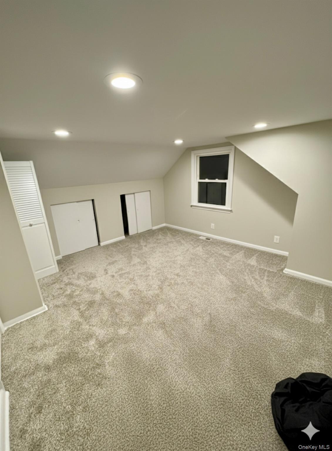
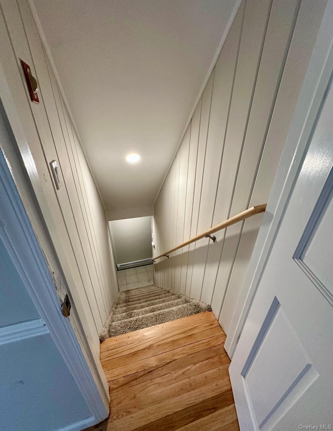
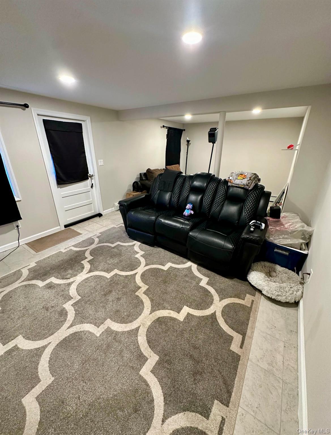
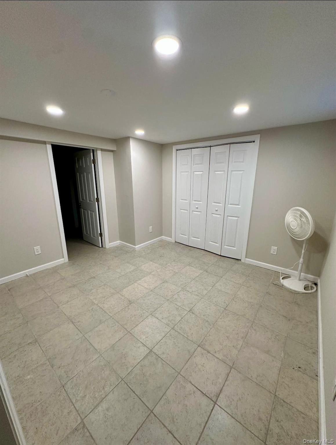
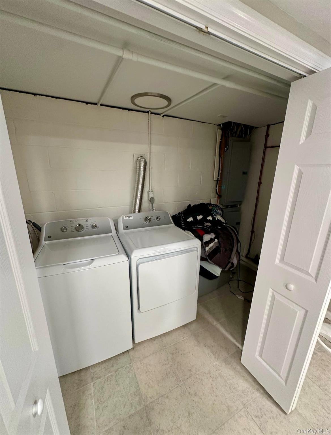
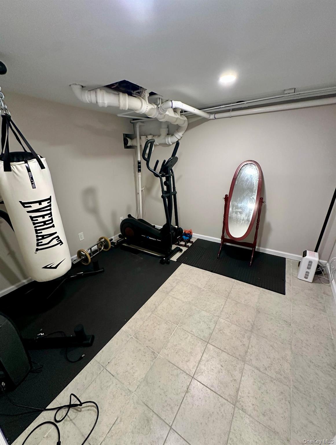
Welcome Home To This Picture-perfect, Beautifully Renovated Cape Nestled In One Of Yorktown's Most Peaceful And Walkable Neighborhoods! Step Inside And You'll Instantly Feel The Charm - From The Gleaming Refinished Hardwood Floors To The Sun-drenched Four Seasons Room That Begs For Morning Coffee And Happy Houseplants. The Stylish Eat-in Kitchen Is The Heart Of The Home, Featuring Brand-new Cabinetry, Sleep Granite Countertops, And Stainless-steel Appliances That Make Every Meal Feel Like A Celebration. Need Extra Space? The Walkout Lower Level (an Additional 600 Sq. Ft. Not Included In Total) Offers Endless Possibilities - Think Home Office, Gym, Family Room, Or Guest Suite. Energy Efficiency Meets Practicality With A High-performance Biasi Boiler. Just 2 Miles From The Taconic State Parkway, You're Minutes From Everything Yorktown Loves: Community Events, Farms, Hiking Trails, And The Town Pool. This Home Blends Modern Updates With Small-town Charm. Your Next Chapter Starts Here!
| Location/Town | Yorktown |
| Area/County | Westchester County |
| Post Office/Postal City | Mohegan Lake |
| Prop. Type | Single Family House for Sale |
| Style | Cape Cod |
| Tax | $13,302.00 |
| Bedrooms | 3 |
| Total Rooms | 7 |
| Total Baths | 2 |
| Full Baths | 1 |
| 3/4 Baths | 1 |
| Year Built | 1955 |
| Basement | Full |
| Construction | Stucco |
| Lot SqFt | 19,927 |
| Cooling | Wall/Window Unit(s) |
| Heat Source | Baseboard |
| Util Incl | Cable Available, Cable Connected, Electricity Available, Electricity Connected, Phone Available, Phone Connected, Trash Collection Public, Underground Utilities, Water Available, Water Connected |
| Days On Market | 21 |
| Parking Features | Driveway |
| School District | Lakeland |
| Middle School | Lakeland-Copper Beech Middle S |
| Elementary School | George Washington Elementary S |
| High School | Lakeland High School |
| Features | Eat-in kitchen, primary bathroom, washer/dryer hookup |
| Listing information courtesy of: X-Cap Realty LLC | |