RealtyDepotNY
Cell: 347-219-2037
Fax: 718-896-7020
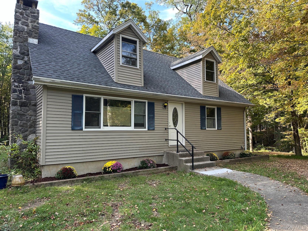
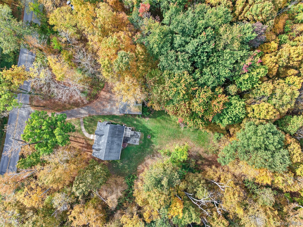
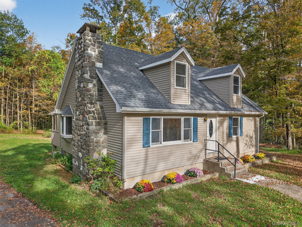
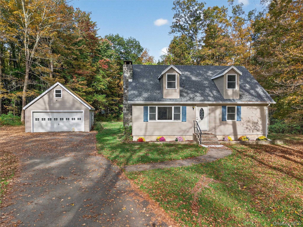
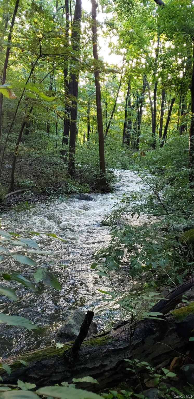
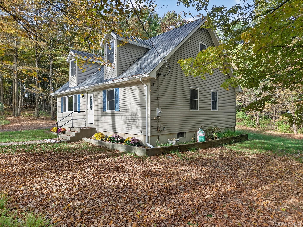
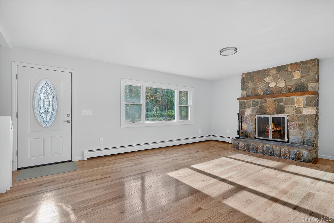
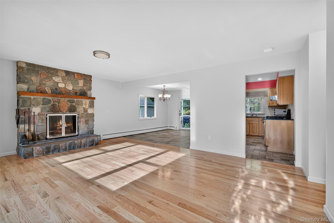
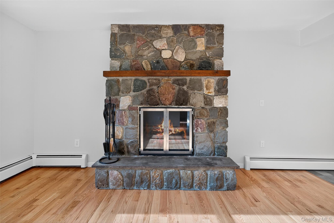
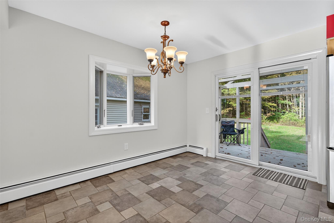
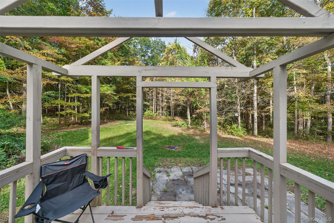
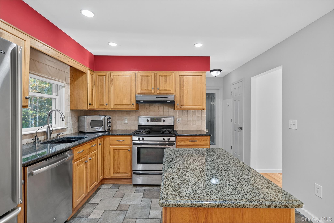
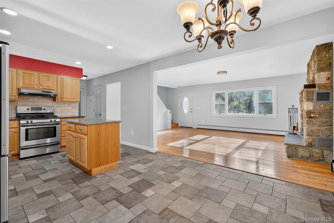
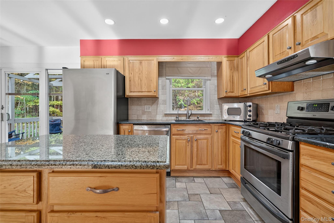
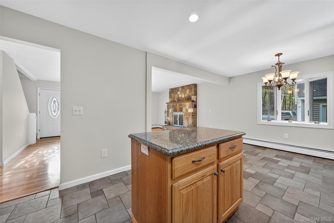
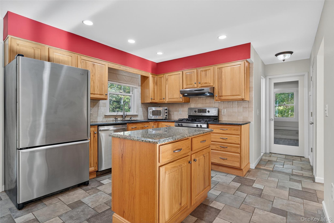
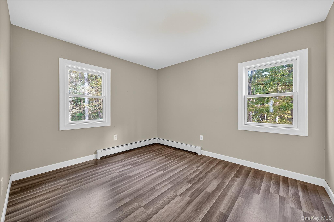
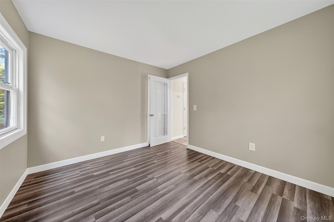
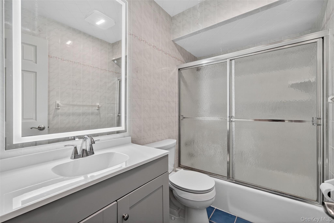
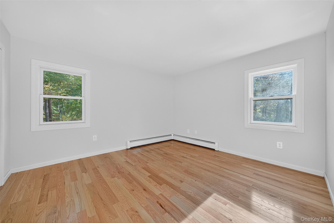
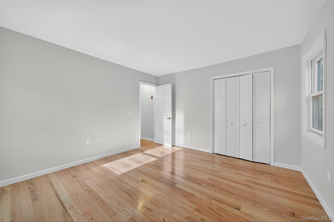
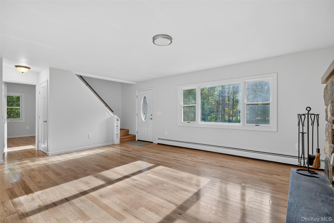
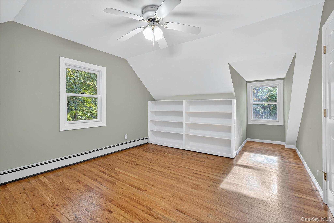
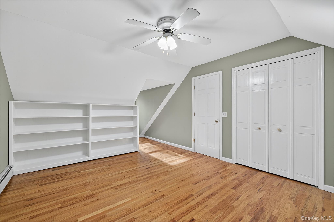
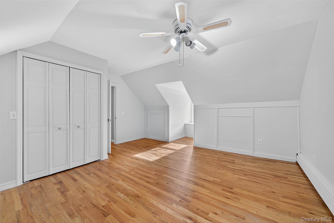
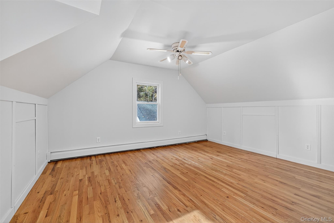
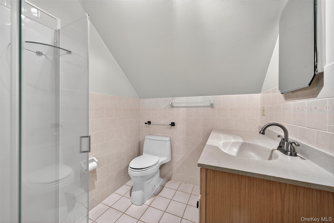
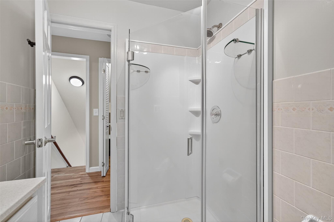
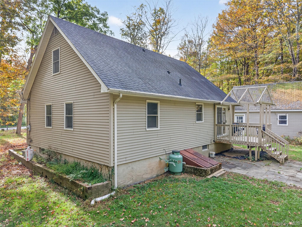
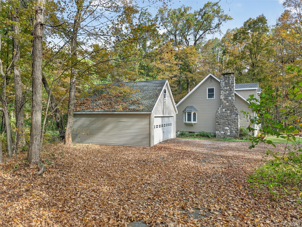
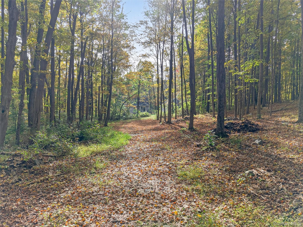
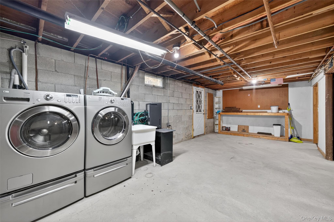
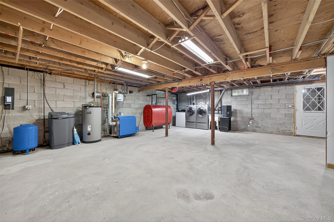
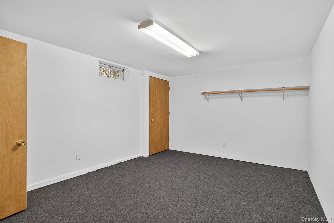
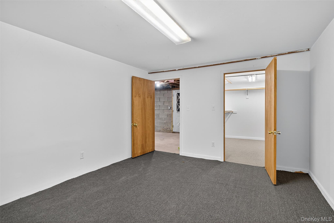
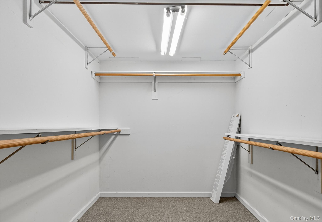
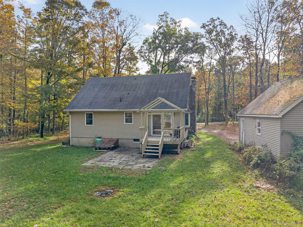
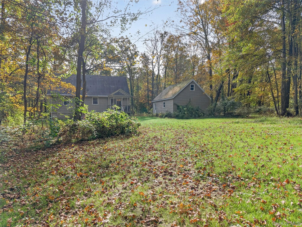
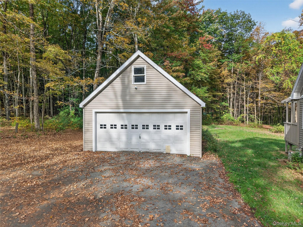
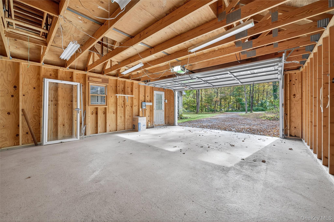
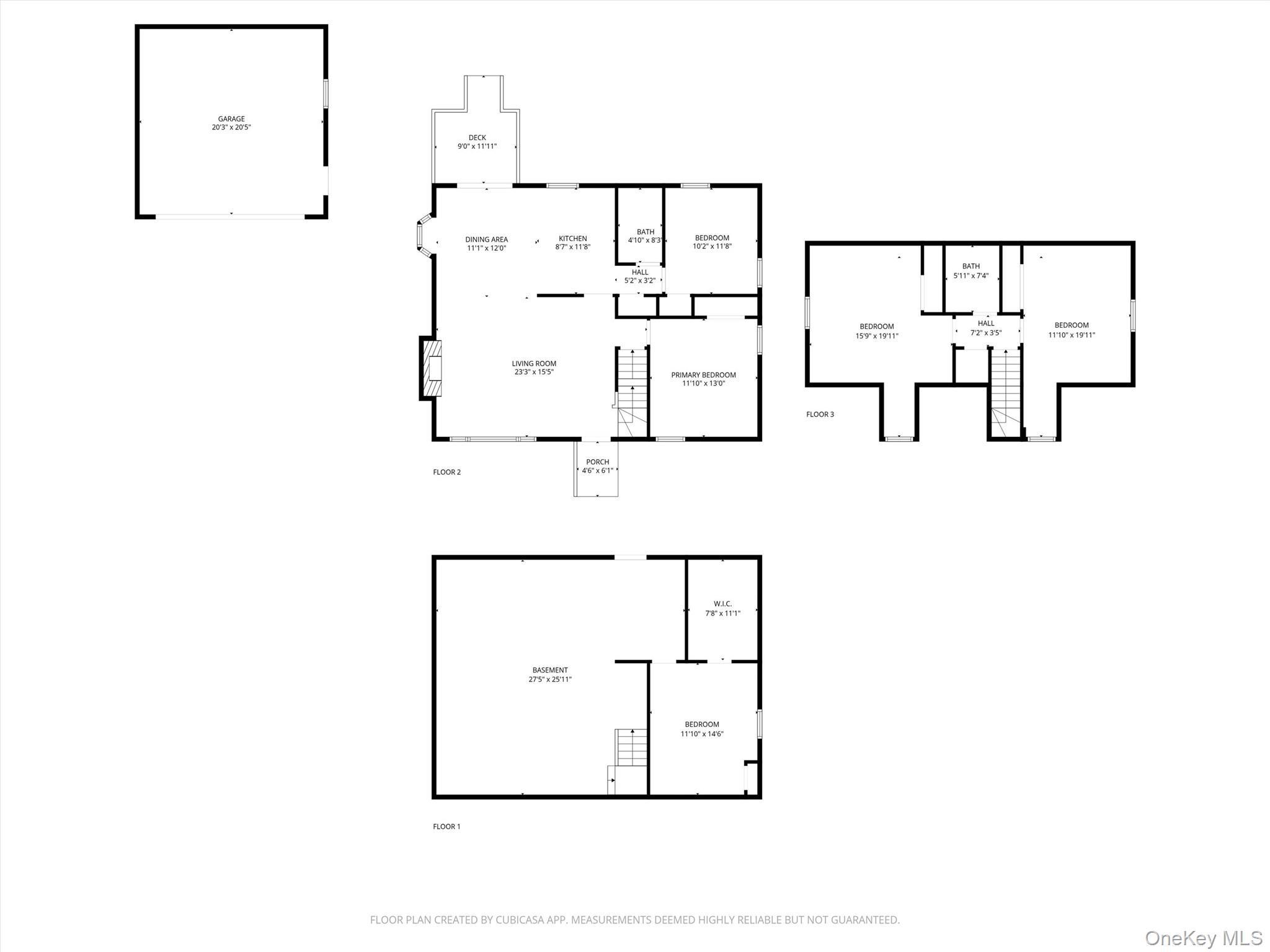
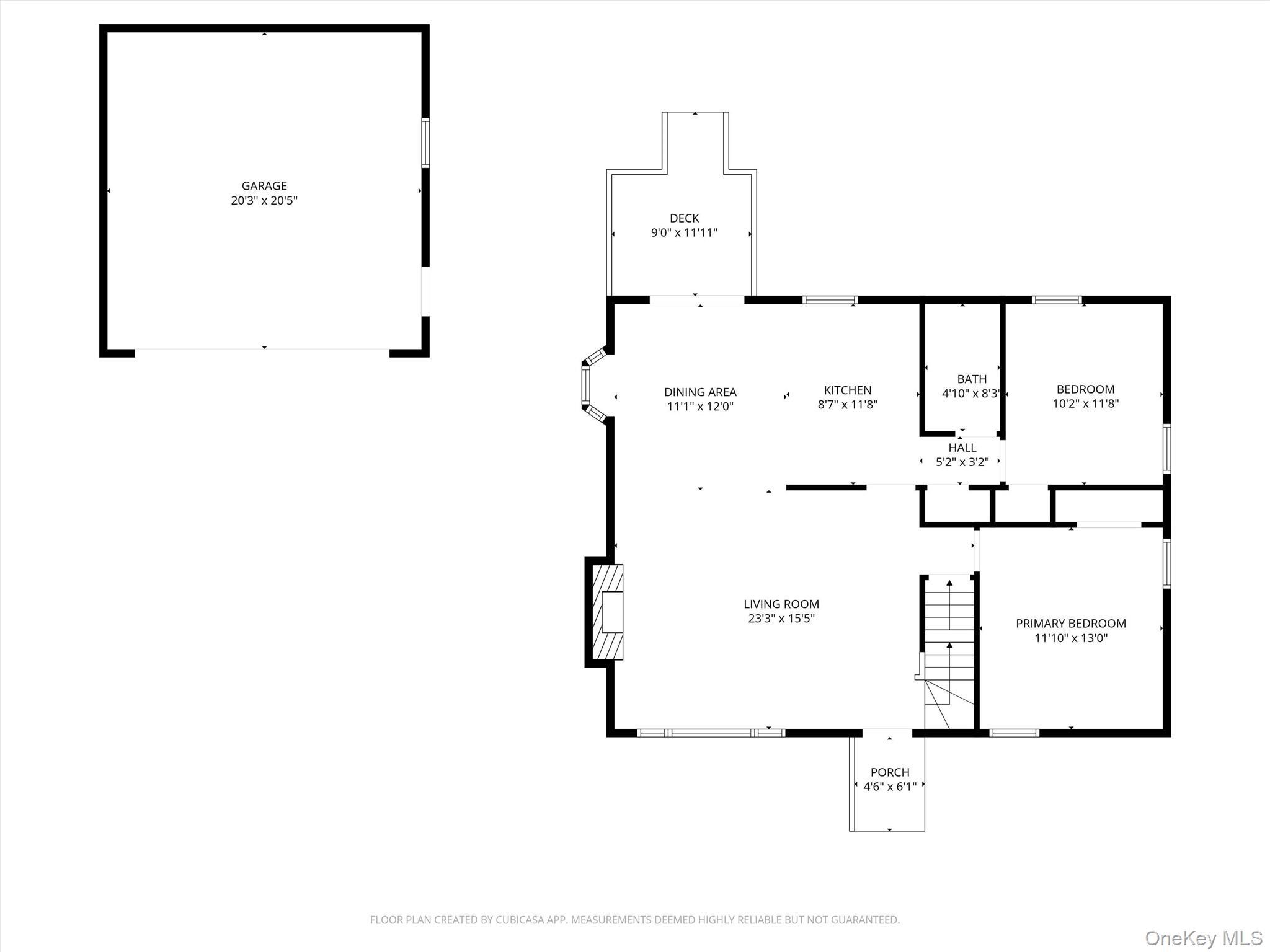
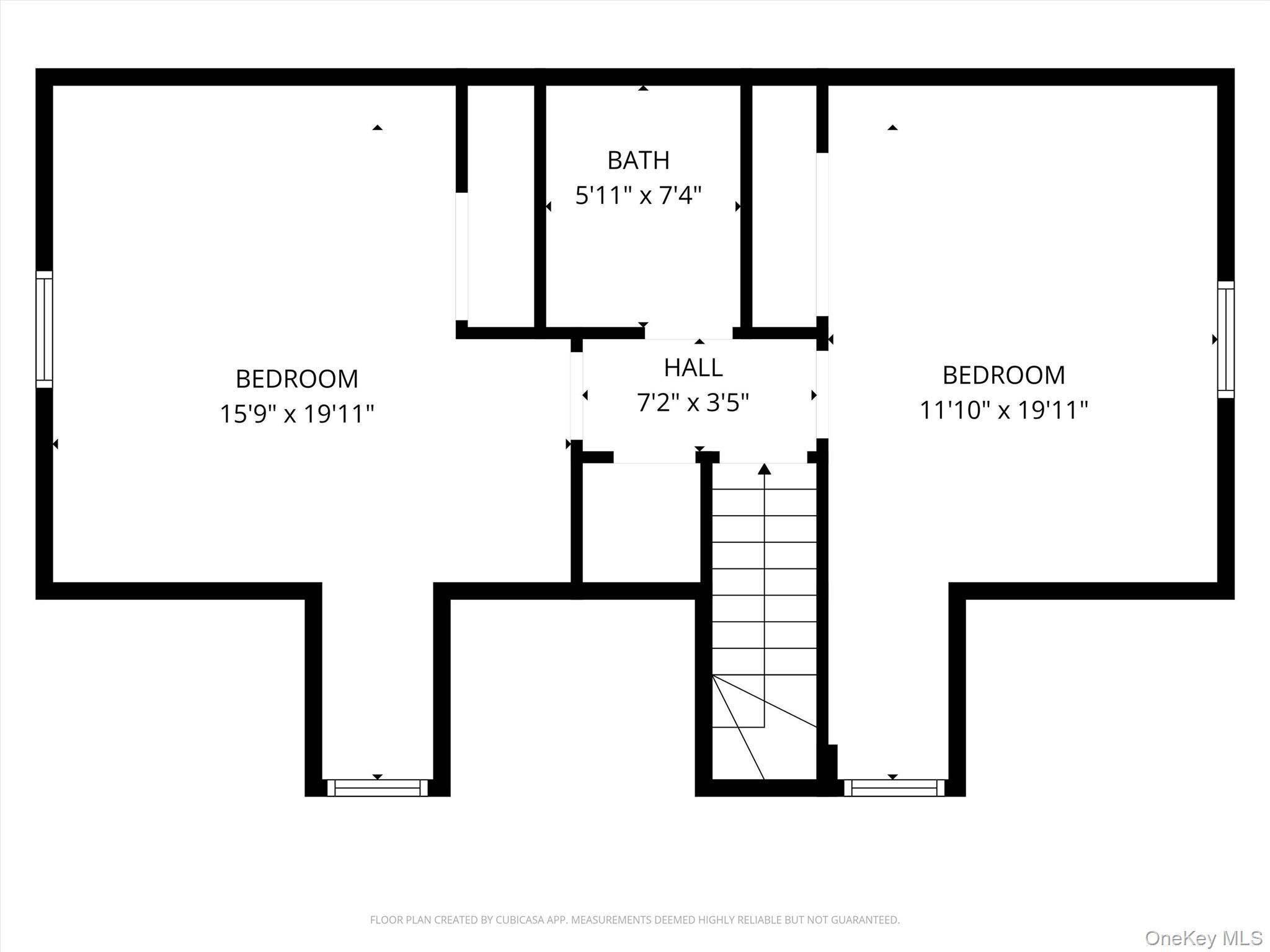
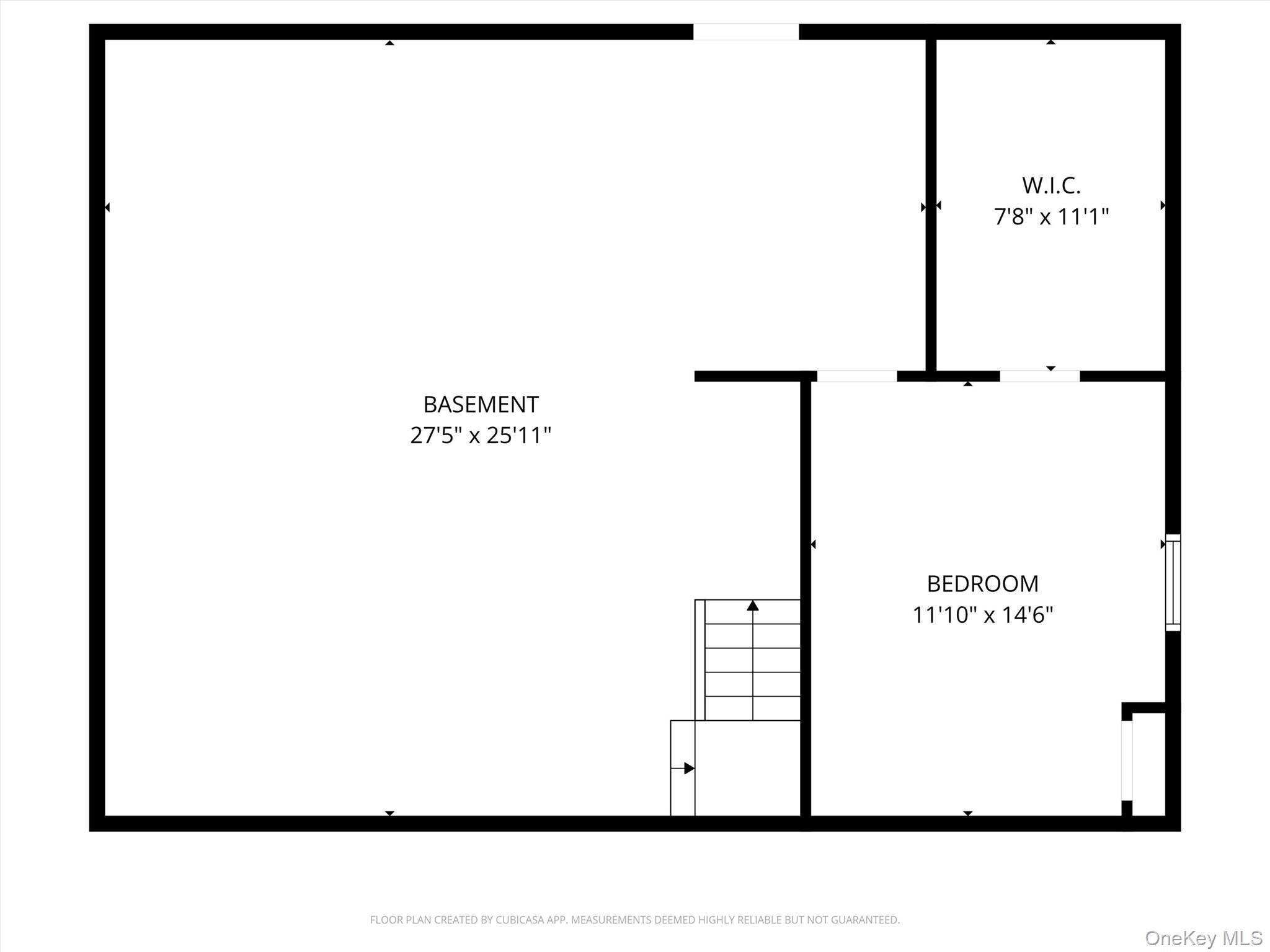
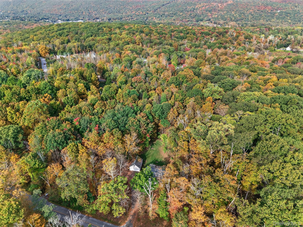
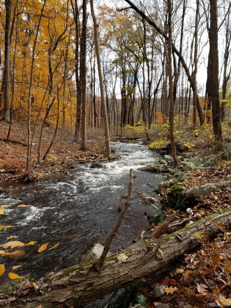
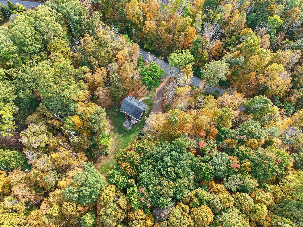
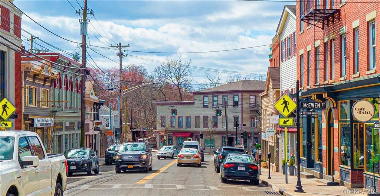
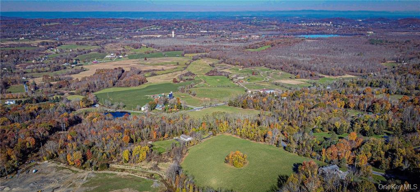
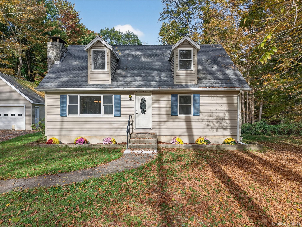
Peace. Privacy. Proximity. It's All Here In This Picture-perfect Cape Cod Nestled Among Serene Woods, Yet Just Minutes From Everything. Move-in Ready And Meticulously Maintained By The Same 20-year Owners, This Charming Residence Invites You To Relax - Not Renovate! Set On A Level 2.5 Acre Lot, Directly Across From Huge State Land Acreage, You Will Find The Perfect Blend Of Convenience And Seclusion. Commuting? You Are Just Minutes To Tuxedo (8.8 Miles) Or Harriman (11 Miles) Train Stations. Step Inside To An Inviting Open Floor Plan Where The Focal Point Of The Living/dining Area Is A Stunning Stone Wood-burning Fireplace. Gleaming Hardwood Floors Welcome Throughout Most Of The House, And Don't Worry - There Is No Carpeting! The Upgraded Kitchen Has Stainless Steel Appliances, Abundant Maple Cabinets, Granite Countertops + Convenient Island, With A Unique Tile Floor. With Four Generously Sized Bedrooms (two Upstairs, Two Downstairs) And Full Tiled Bathrooms On Each Level, There's Plenty Of Space For Everyone. The Partially Finished Basement, With Bilco Door Access, Offers Laundry Area With Lg Tromm Washer/dryer, Bonus Room And A Huge Walk-in Closet Perfect For Long-term Storage. The Pristine Two-car Detached Garage With Electric Door Openers Includes A Loft Area. Hosting A Gathering? Enjoy The Extra Parking Room Provided By The Convenient Circular Driveway. Enjoy Your Own Private Paths Throughout The Magical Woods That Surround Your Home, Including A Stream That Bisects The Property. There's Also Ample Space For Gardening, Outdoor Activities, Or Simply Soaking In The Tranquility On The Back Deck. And You Can't Beat This "hidden" Location -- Just Two Miles To Bustling Greenwood Lake; Three Miles To The Top Of Mt. Peter (and Nationally Award Winning Ice Cream!) Not To Mention The Renowned Appalachian Trail. Plus, The Vibrant Village Of Warwick With Its Restuarants, Wineries And Cultural Activities Is Less Than 8 Miles Away. If School Districts Are Of Concern, This Address Qualifies For Greenwood Lake Elementary/middle Schools With High Schoolers Having The Option Between Warwick Or Chester. Are All The Boxes Checked Now? If The Answer Is Yes, Don't Wait To Make This Dream Home Yours.
| Location/Town | Monroe |
| Area/County | Orange County |
| Prop. Type | Single Family House for Sale |
| Style | Cape Cod |
| Tax | $9,085.00 |
| Bedrooms | 4 |
| Total Rooms | 6 |
| Total Baths | 2 |
| Full Baths | 2 |
| Year Built | 1978 |
| Basement | Partially Finished |
| Construction | Frame, Vinyl Siding |
| Lot SqFt | 108,900 |
| Cooling | Wall/Window Unit(s) |
| Heat Source | Baseboard, Hot Water |
| Util Incl | Trash Collection Private |
| Features | Mailbox, Rain Gutters |
| Condition | Updated/Remodeled |
| Patio | Deck |
| Days On Market | 34 |
| Lot Features | Wooded |
| Parking Features | Detached, Driveway, Garage, Garage Door Opener |
| School District | Warwick Valley |
| Middle School | Greenwood Lake Middle School |
| Elementary School | Greenwood Lake Elementary Scho |
| High School | Warwick Valley High School |
| Features | First floor bedroom, first floor full bath, eat-in kitchen, granite counters, kitchen island, recessed lighting, storage, washer/dryer hookup |
| Listing information courtesy of: BHG Real Estate Green Team | |