RealtyDepotNY
Cell: 347-219-2037
Fax: 718-896-7020
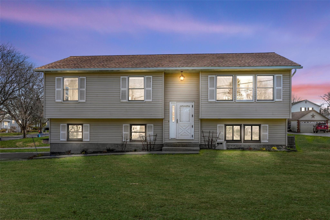
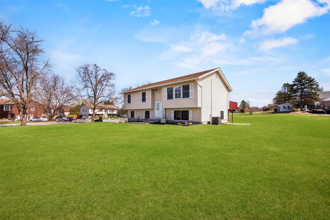
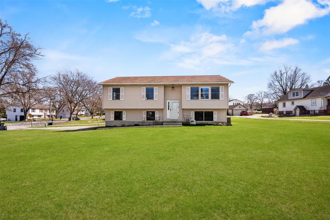
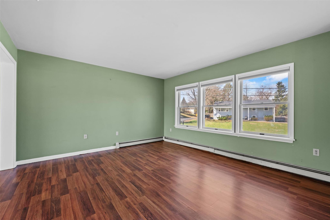
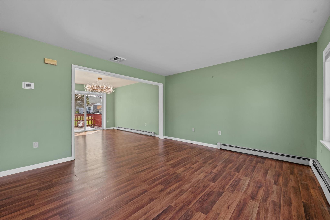
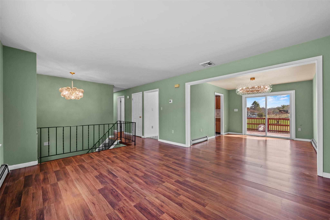
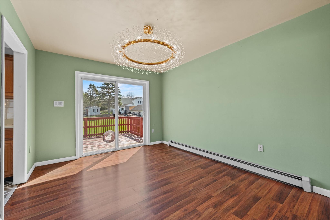
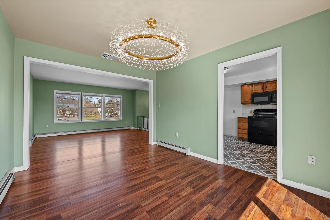
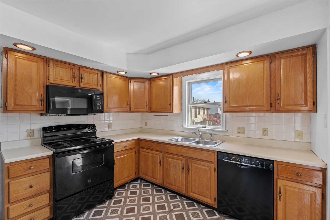
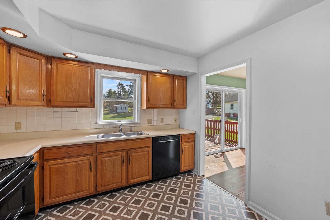
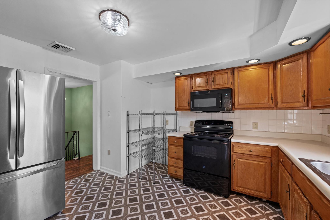
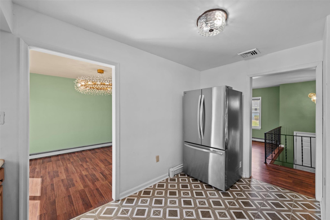
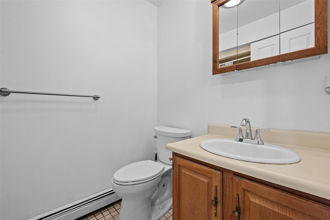
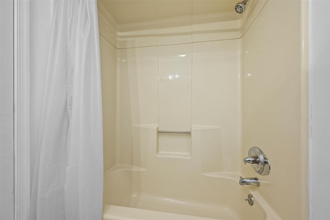
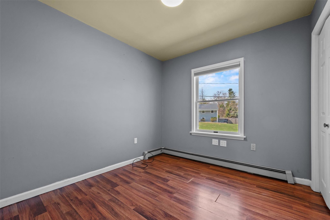
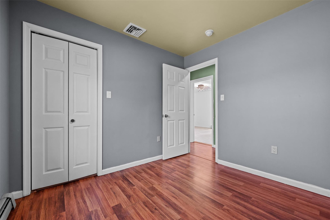
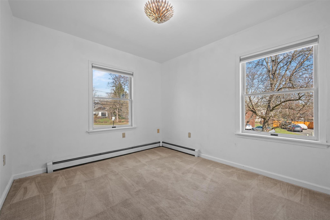
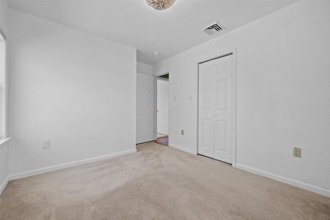
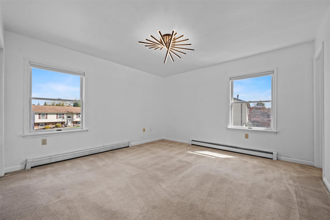
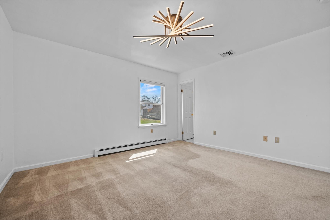
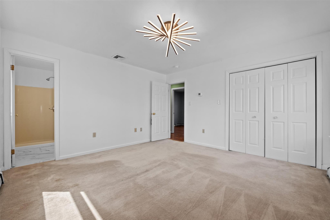
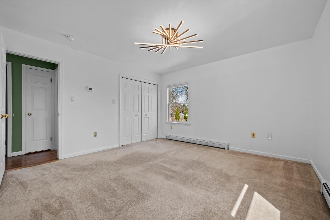
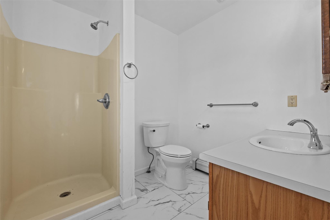
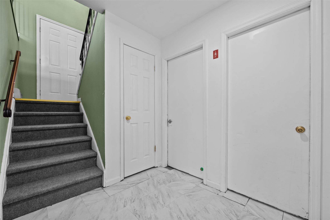
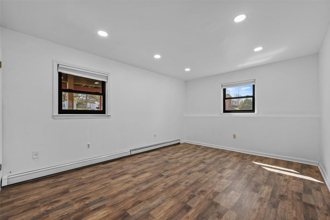
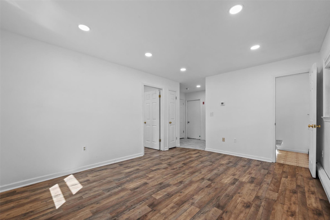
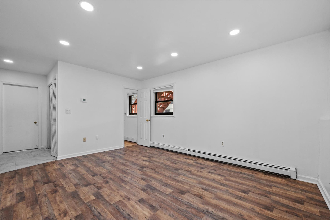
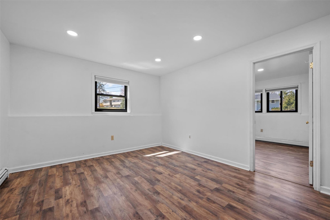
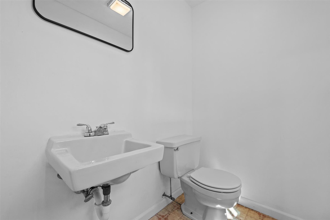
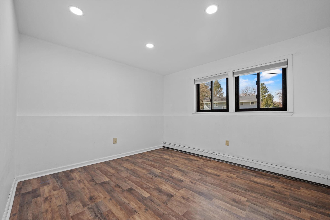
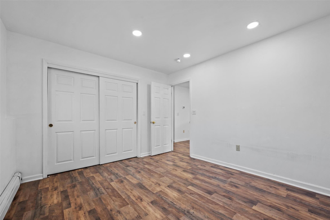
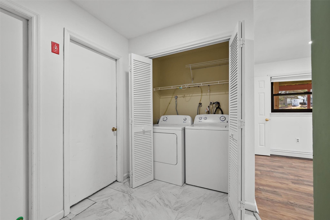
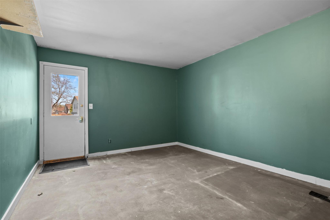
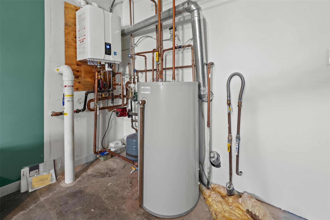
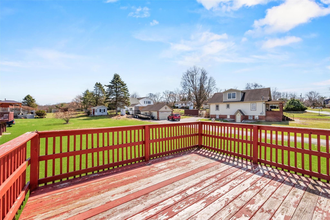
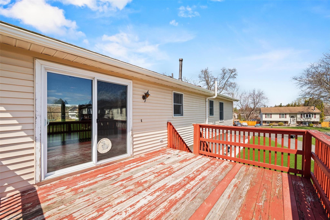
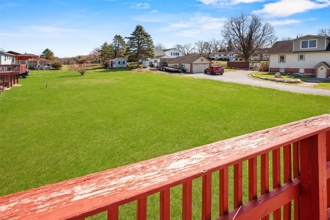
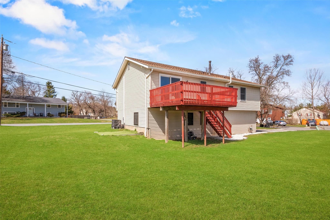
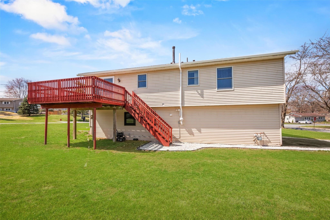
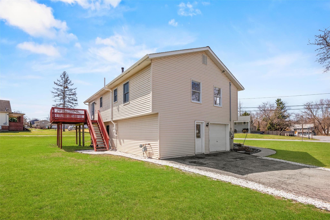
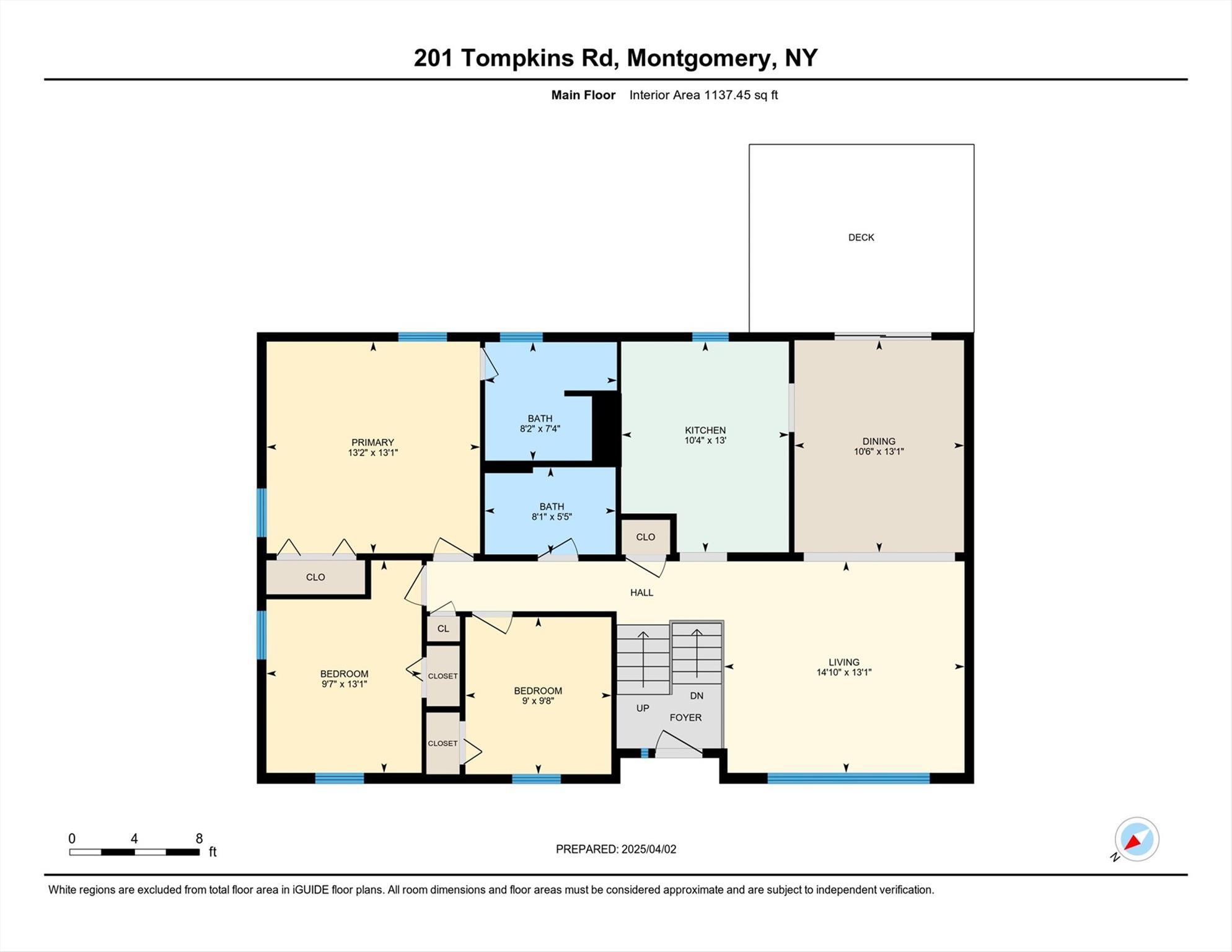
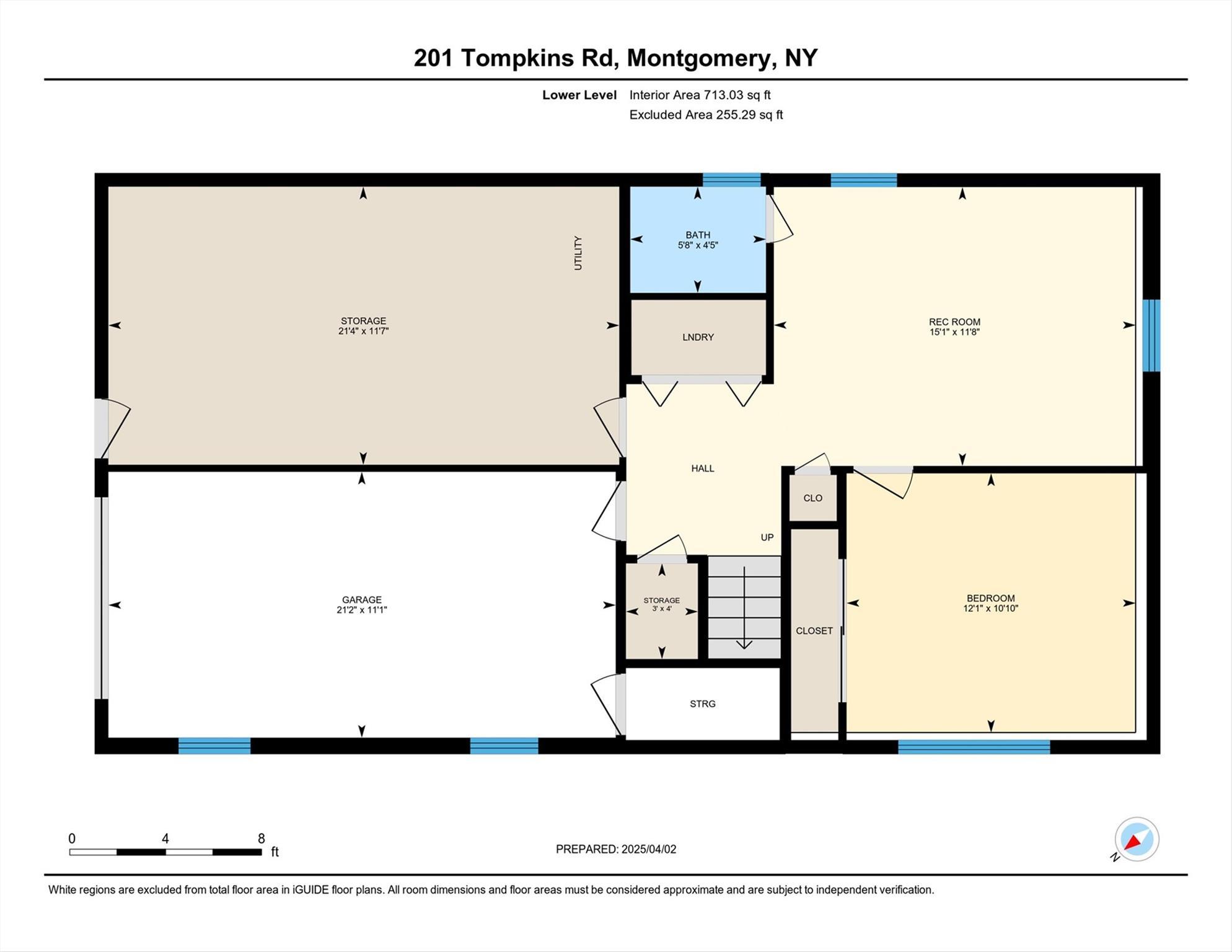
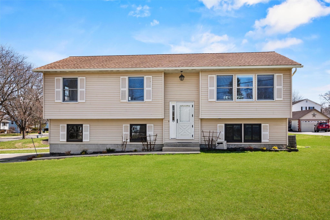
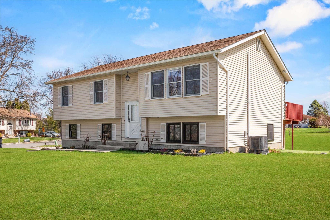
Beautiful 4 Bedroom 2.5 Bath Raised Ranch On A Corner Lot In The Village Of Montgomery! On The Main Floor Enjoy The Large Living Room With New Laminate Floors That Lead To The Formal Dining Room. Dining Room Exits To The Expansive Back Deck Overlooking The Back Yard. The Eat-in Kitchen Provides Plenty Of Cabinet Space, New Dishwasher, Custom Tiled Backsplash, And Lovely Tiled Floors. Master Bedroom Includes Large Closet And En Suite With New Custom Tile. The Lower Level Provides A Huge 4th Bedroom And Family/rec Room. Recent Updates & Upgrades Include New Central Air & Condenser, Upgraded Electric Panel To 200 Amps, Super Efficient Navien Tankless Boiler, Renewal Andersen Heat Insulation Windows, Updated Thermostats For 3 Heating Zones, Gutters, Garage Door Opener, Landscaping & River Rock. Custom Light Fixtures & Recessed Lighting Throughout The Home. Excellent Commuter Location. Nothing To Do But Move In!
| Location/Town | Montgomery |
| Area/County | Orange County |
| Prop. Type | Single Family House for Sale |
| Style | Raised Ranch |
| Tax | $9,937.00 |
| Bedrooms | 4 |
| Total Rooms | 9 |
| Total Baths | 3 |
| Full Baths | 2 |
| 3/4 Baths | 1 |
| Year Built | 1987 |
| Basement | Finished, Full |
| Construction | Vinyl Siding |
| Lot SqFt | 10,355 |
| Cooling | Central Air |
| Heat Source | Baseboard |
| Util Incl | Natural Gas Connected |
| Condition | Actual |
| Patio | Deck, Patio |
| Days On Market | 33 |
| Lot Features | Corner Lot, Near School, Near Shops |
| Tax Assessed Value | 157700 |
| School District | Valley Central (Montgomery) |
| Middle School | Valley Central Middle School |
| Elementary School | Berea Elementary School |
| High School | Valley Central High School |
| Features | First floor bedroom, first floor full bath, chandelier, eat-in kitchen, formal dining, primary bathroom, pantry |
| Listing information courtesy of: Weichert Realtors | |