RealtyDepotNY
Cell: 347-219-2037
Fax: 718-896-7020
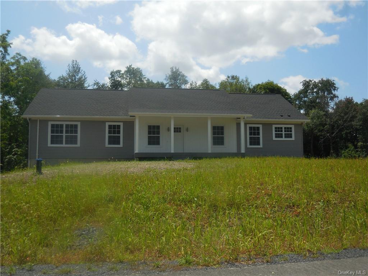
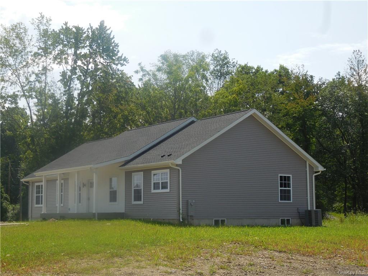
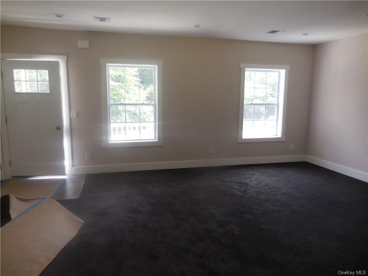
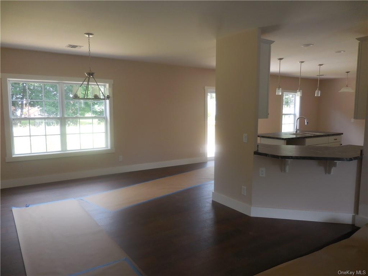
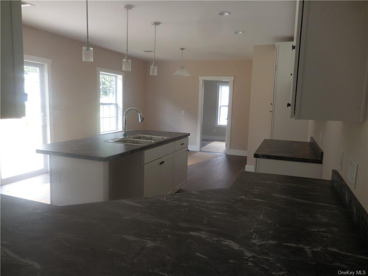
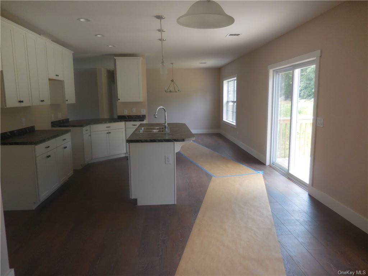
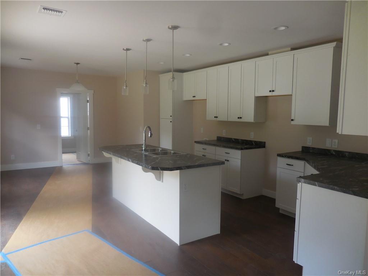
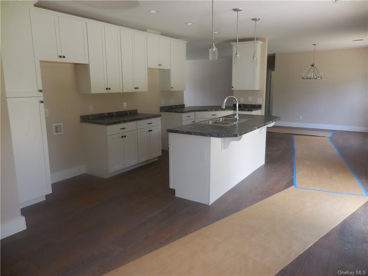
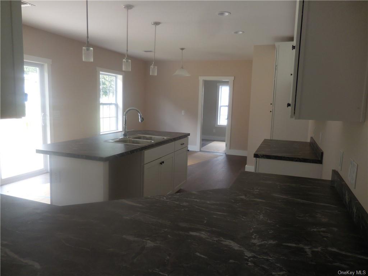
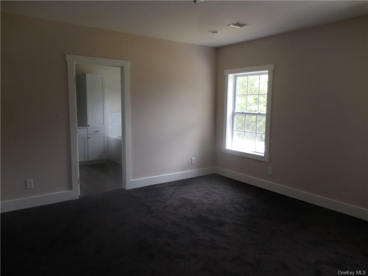
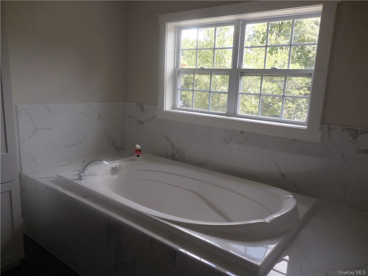
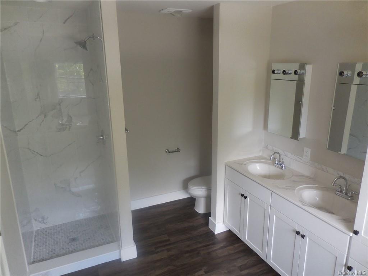
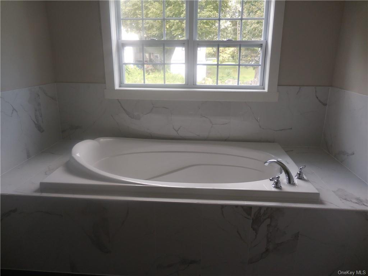
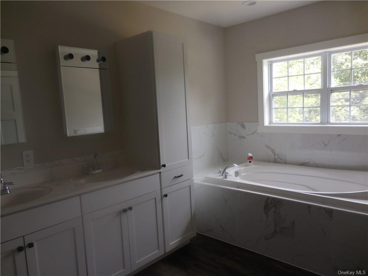
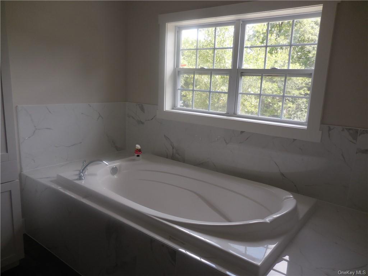
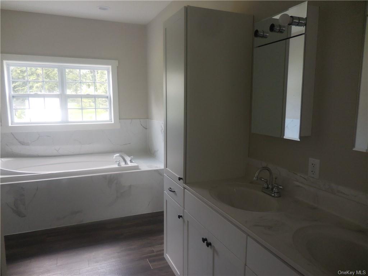
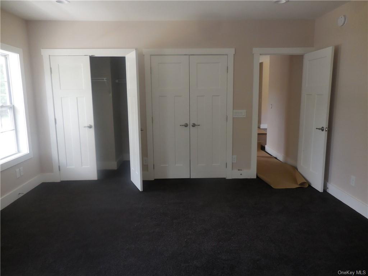
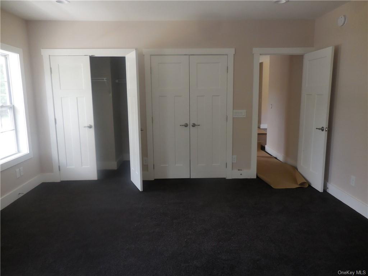
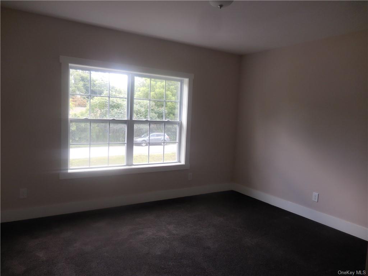
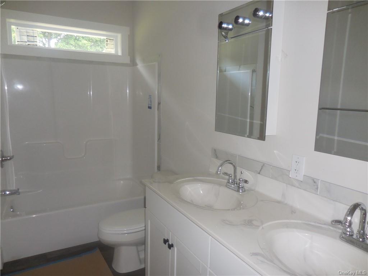
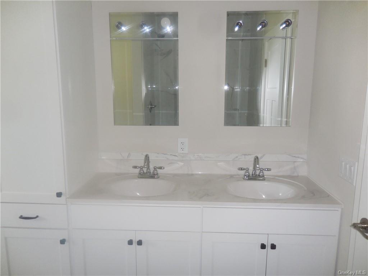
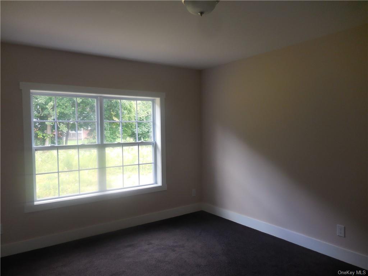
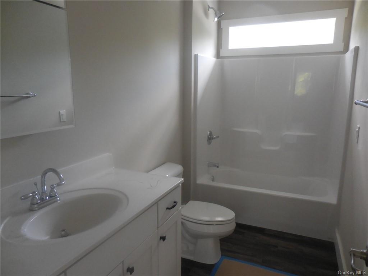
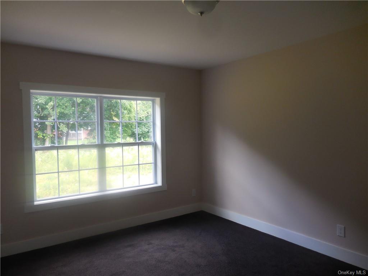
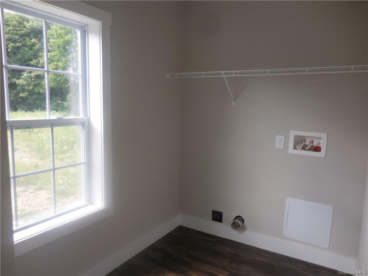
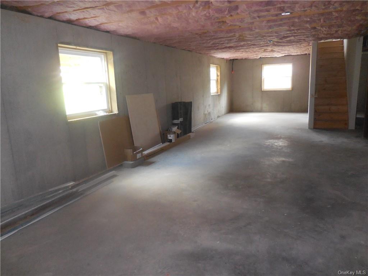
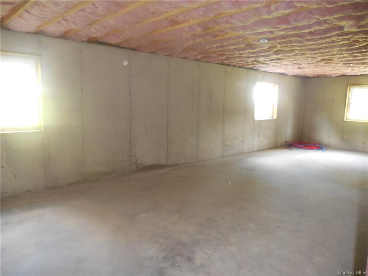
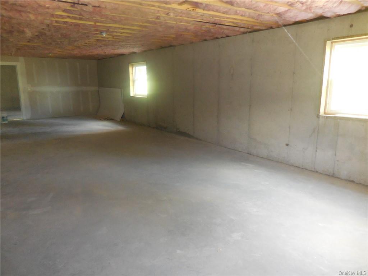
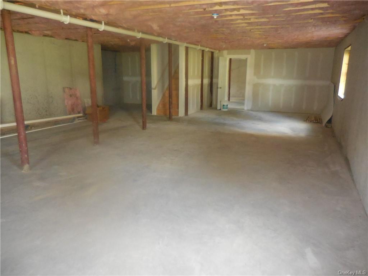
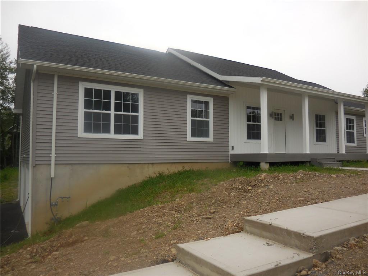
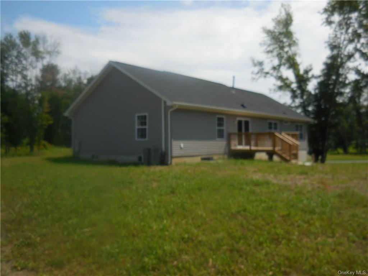
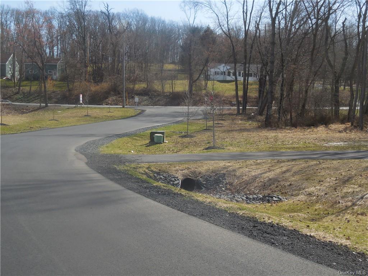
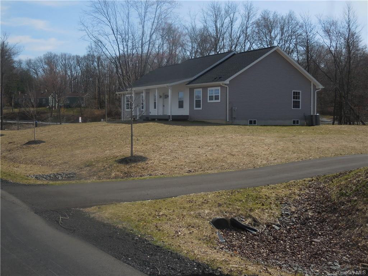
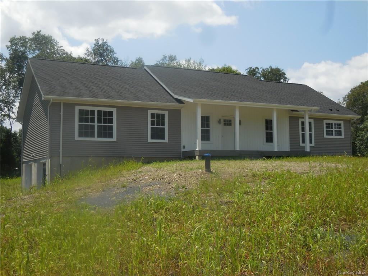
A Rare Find At This Price...town Of Montgomery ~ New Construction 2023 Ranch Home ~ Almost Ready To Move In To This Newly Constructed Subdivision...affordable, Easily Accessible Just 2 Miles From I-84 And 20 Minutes From Metro North Beacon Train... 3 Bedrooms, 2 Bathrooms Approximately 2000' Sq. Ft. Spacious, Affordable Home With 2 Car Oversize Garage With Garage Opener & Large Window. Unfinished Basement With 3 Large Windows. Central Air. Spacious Kitchen, Plenty Of Cabinetry, Sunlight And Beautiful Flooring. Ceiling Lights & Ceiling Fans Throughout. Large Private Master Bedroom, Master Bath With Double Sink, Tiled Shower, Oversized Tub & Large Walk-in Closet. Spacious Living Room & Dining Area, 2 Additional Bedrooms, Full Bathroom With Tub. Private Laundry Room On Same Floor For Convenience. Deck Overlooking The Backyard. Covered Front Porch With Vinyl Railing. Concrete Walkways & A Paved Driveway. Just Right Size Yard...endless Future Possibilities With Unfinished Basement...
| Location/Town | Montgomery |
| Area/County | Orange |
| Prop. Type | Single Family House for Sale |
| Style | Ranch |
| Tax | $9,353.00 |
| Bedrooms | 3 |
| Total Rooms | 6 |
| Total Baths | 2 |
| Full Baths | 2 |
| Year Built | 2023 |
| Basement | See Remarks, Unfinished |
| Construction | Modular, Vinyl Siding |
| Lot SqFt | 42,253 |
| Cooling | Central Air |
| Heat Source | Natural Gas, Forced |
| Property Amenities | Ceiling fan, dishwasher, garage door opener, light fixtures, microwave, refrigerator, wall to wall carpet |
| Patio | Deck |
| Window Features | New Windows |
| Community Features | Park |
| Lot Features | Part Wooded, Cul-De-Sec |
| Parking Features | Attached, 2 Car Attached, Driveway, Garage, Underground |
| Tax Assessed Value | 203300 |
| School District | Valley Central |
| Middle School | Valley Central Middle School |
| Elementary School | Berea Elementary School |
| High School | Valley Central High School |
| Features | Master downstairs, first floor bedroom, double vanity, formal dining, kitchen island, master bath, open kitchen, pass through kitchen, soaking tub, walk-in closet(s), walk through kitchen |
| Listing information courtesy of: RE/MAX Benchmark Realty Group | |