RealtyDepotNY
Cell: 347-219-2037
Fax: 718-896-7020

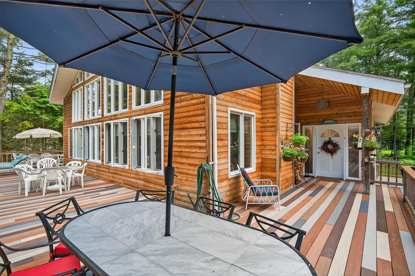
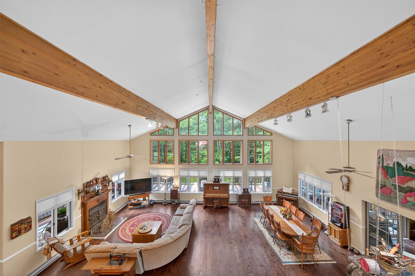
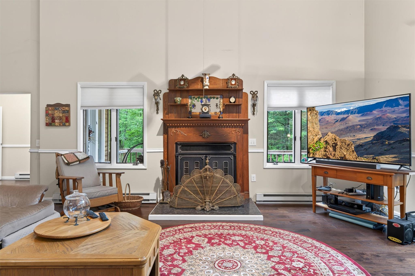
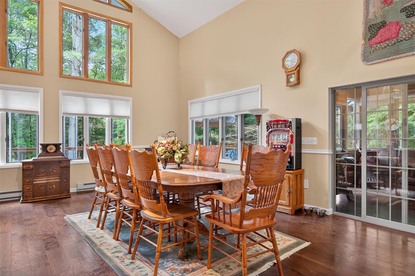
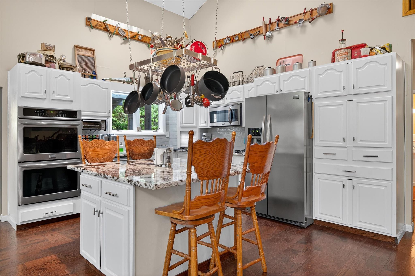
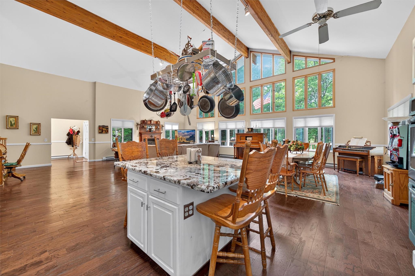
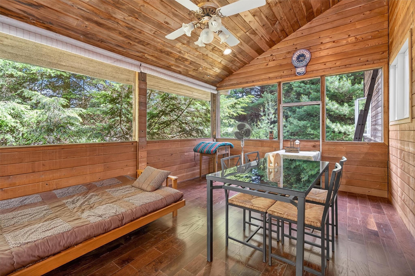
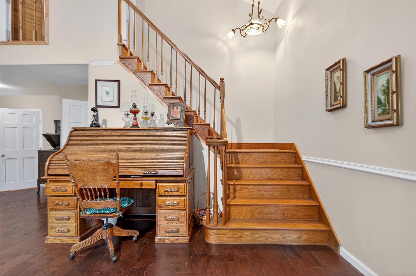
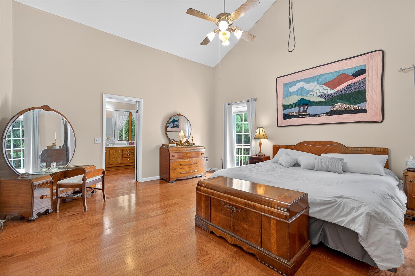
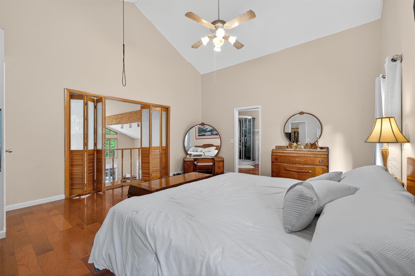
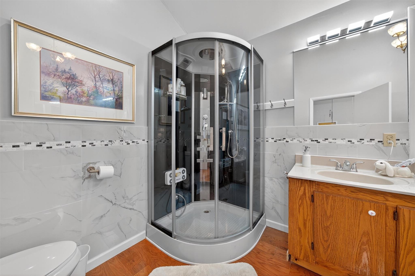
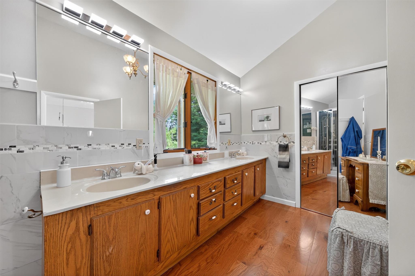
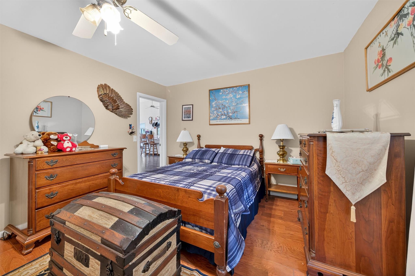
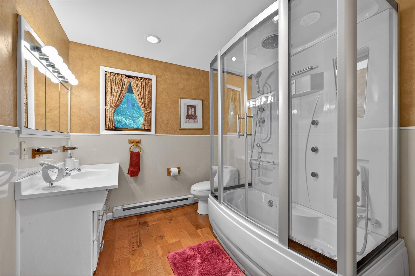
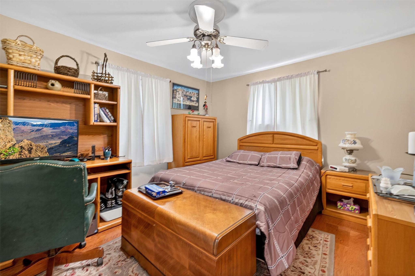
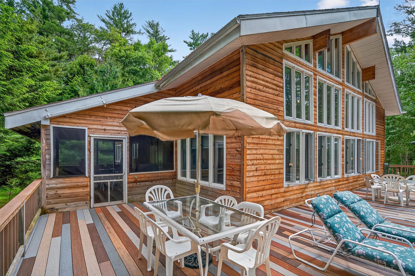
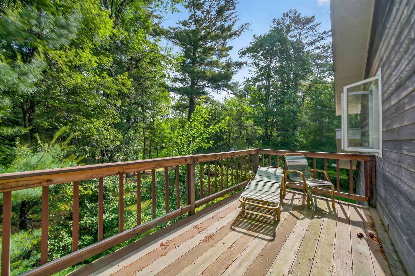
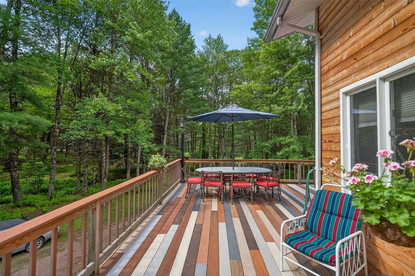
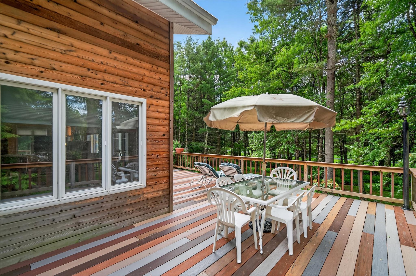
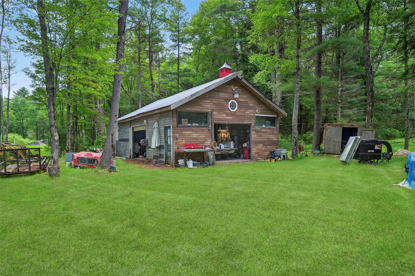
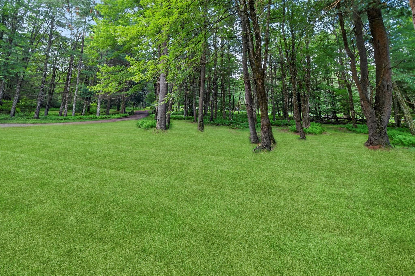
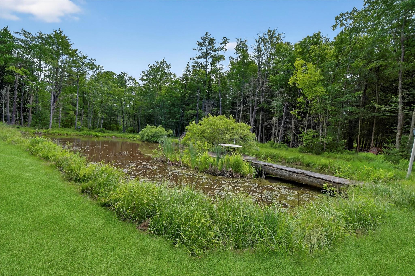
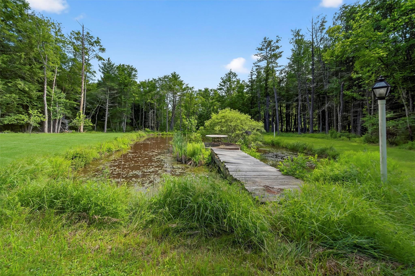
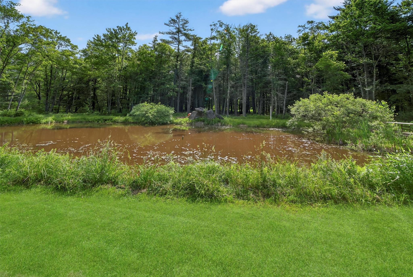
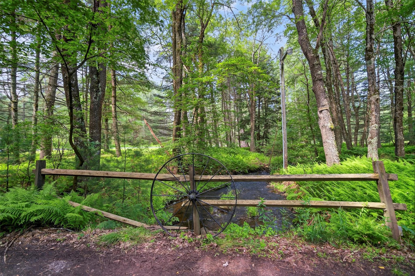
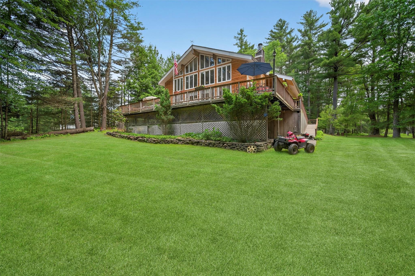
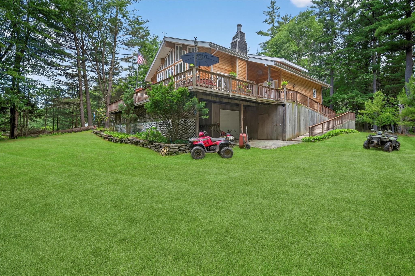
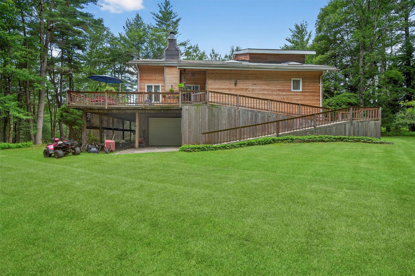
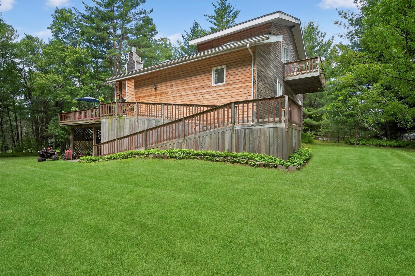
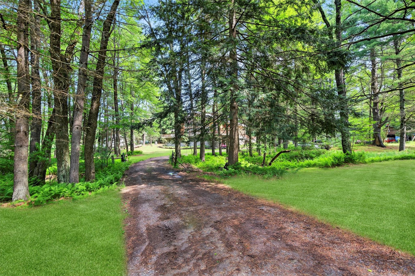
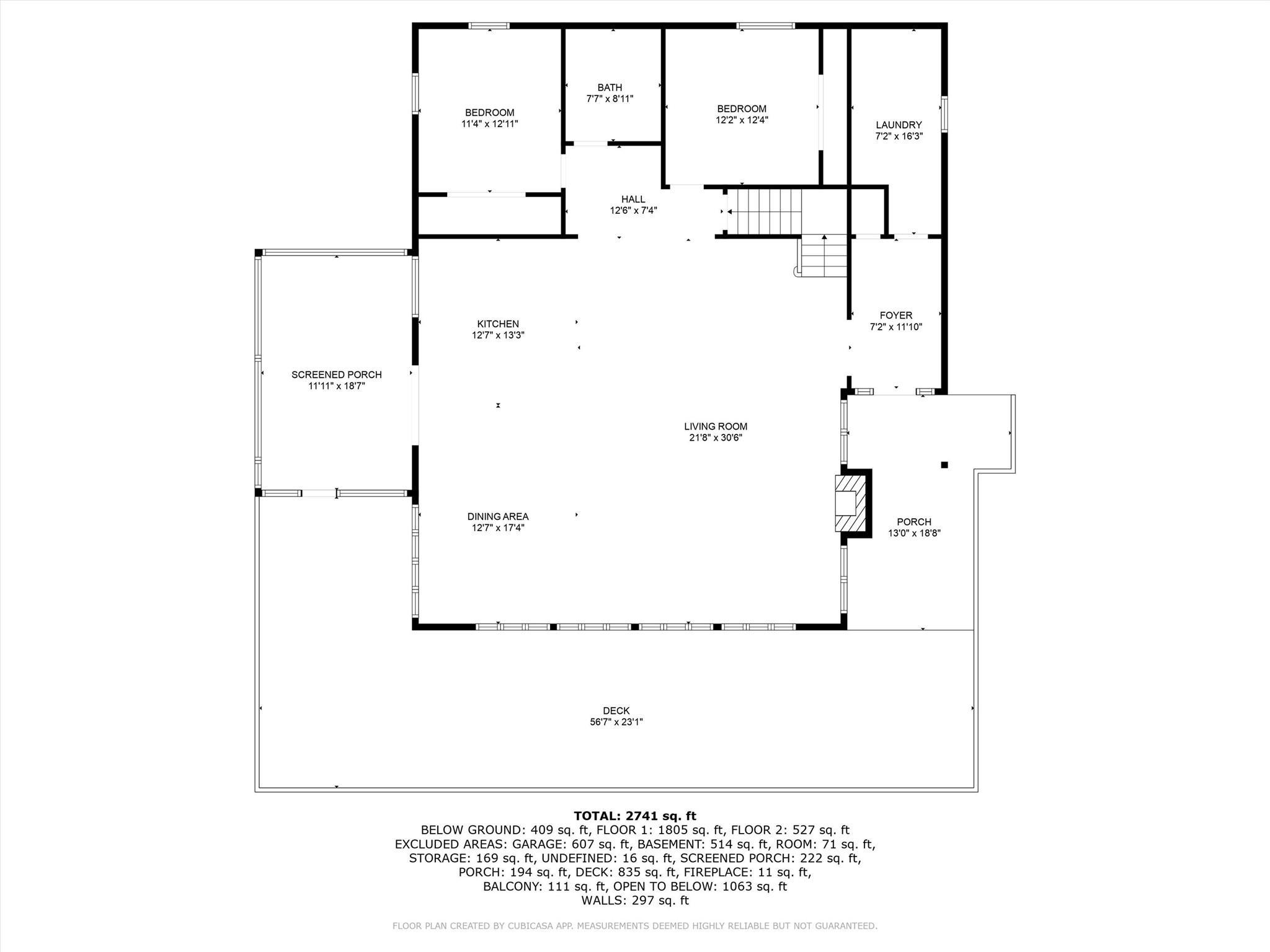
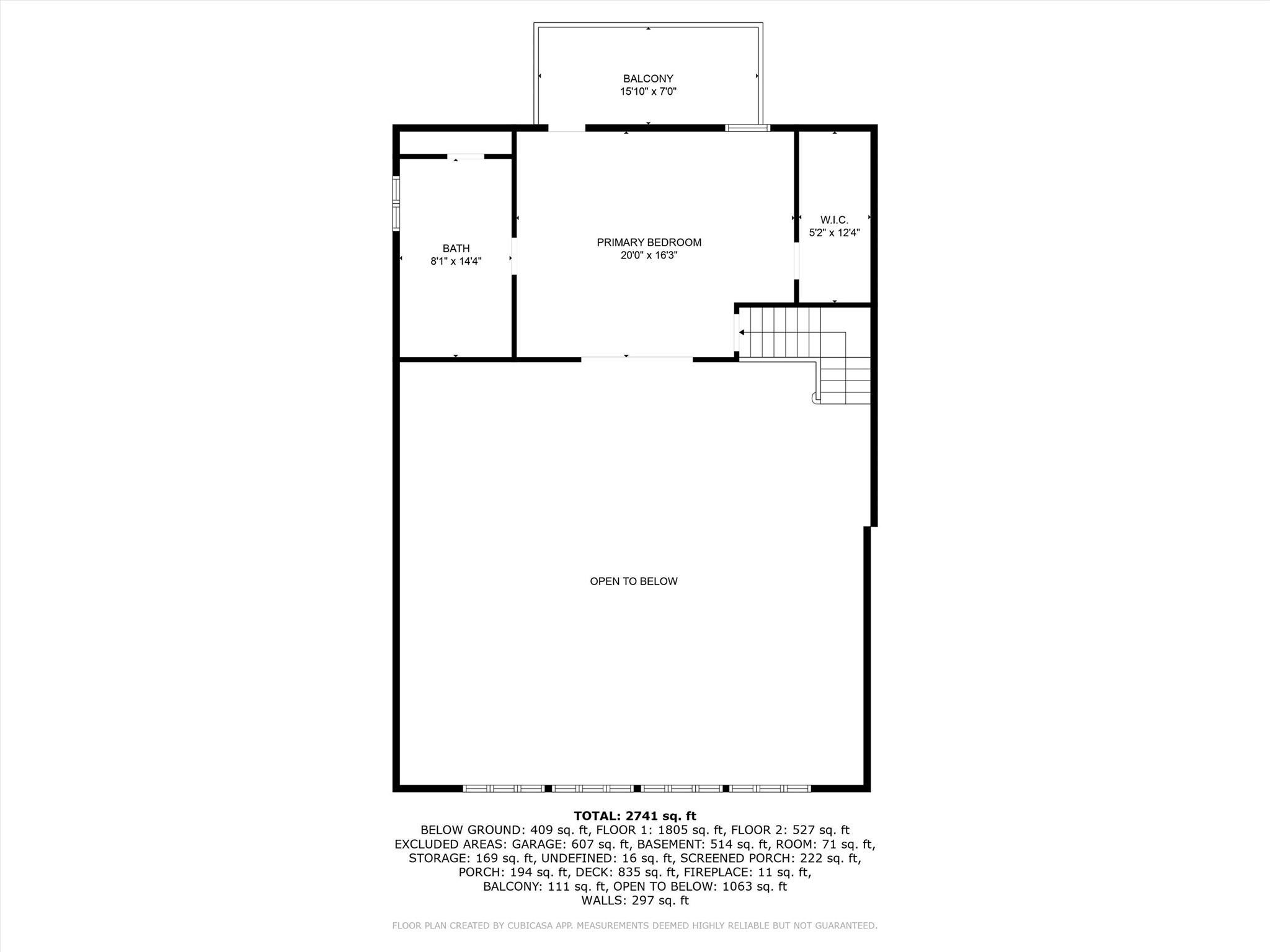
Set Back Off A Country Road This Dramatic Contemporary Home Is Nestled On 8.5 Acres With A Pond & Stream. Meander Down The Shaded Driveway To Find Sweeping Lawns And Majestic Woodlands. The Home Features An Open Floorplan Ideal For Easy Living And Entertaining. Skylights Throughout Make The Rooms Light & Airy. An Antique Mantle Accents The Woodburning Fireplace With Blowers To Heat The Room. The Kitchen Includes Easy Care Granite Counters, Double Convection Ovens, Plentiful Cabinetry And A Dramatic Hanging Pot Rack Over The Oversized Island Making Entertaining A Snap. The Wood Floors Throughout Create A Warm Feeling And The Thermal Windows Ensure That Winter's Cold Will Stay Outside. The Spacious Primary Suite Overlooks The Great Room And Features A Juliet Balcony Overlooking The Woodlands. The Expansive Wrap Around Trex Deck And Screened Porch Provide Extended Outdoor Space For Relaxing Or Entertaining With A Crowd. The Trex Ramp & Stairs Make For Easy Entry. With Two Main Floor Bedrooms & Full Bath, This Home Is Very Accessible. The Full Basement Can Be Finished For More Living Space. The Spacious Level Yard Is Ideal For Outdoor Activities. An Artesian Well Provides Delicious Cold Water. Also Included Is A Detached 38 X 26 Auto Shop With Lift For The Car Enthusiast. Close To Bethel Woods, Monticello Raceway, Resorts World Catskills As Well As The Kartrite Indoor Waterpark And Kutsher's Country Club. When Winter Comes, Ski At Holiday Mountain Ski Area.
| Location/Town | Thompson |
| Area/County | Sullivan County |
| Post Office/Postal City | Monticello |
| Prop. Type | Single Family House for Sale |
| Style | Contemporary |
| Tax | $8,840.00 |
| Bedrooms | 3 |
| Total Rooms | 6 |
| Total Baths | 2 |
| Full Baths | 2 |
| Year Built | 1989 |
| Basement | Full, Walk-Out Access |
| Construction | Frame |
| Lot SqFt | 371,567 |
| Cooling | Wall/Window Unit(s) |
| Heat Source | Electric |
| Util Incl | Cable Connected, Electricity Connected |
| Condition | Updated/Remodeled |
| Patio | Deck, Porch |
| Days On Market | 24 |
| Lot Features | Part Wooded, Secluded |
| Tax Assessed Value | 217600 |
| Tax Lot | 36.01 |
| School District | Monticello |
| Middle School | Robert J Kaiser Middle School |
| Elementary School | Kenneth L Rutherford School |
| High School | Monticello High School |
| Features | First floor bedroom, first floor full bath, cathedral ceiling(s), ceiling fan(s), eat-in kitchen, entrance foyer, formal dining, kitchen island, marble counters, primary bathroom, natural woodwork, open floorplan, open kitchen, walk-in closet(s) |
| Listing information courtesy of: Keller Williams Realty | |