RealtyDepotNY
Cell: 347-219-2037
Fax: 718-896-7020
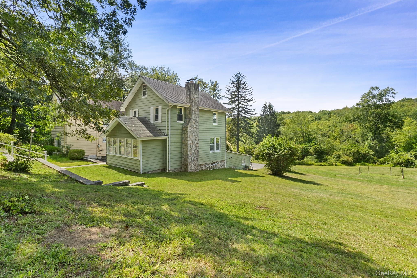
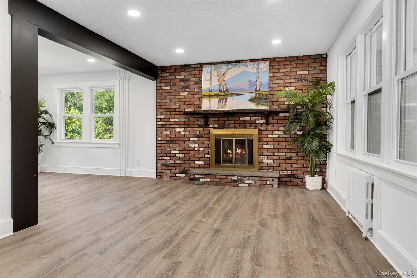
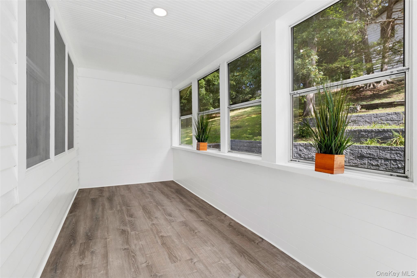
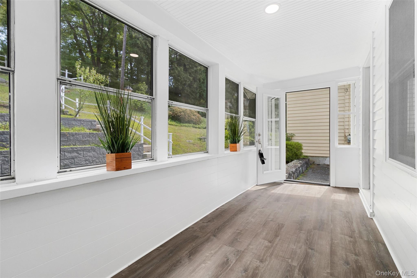
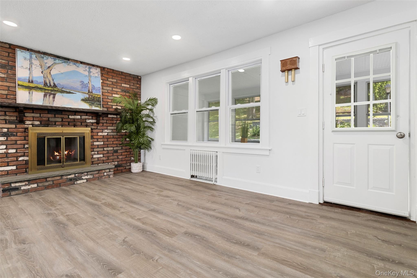
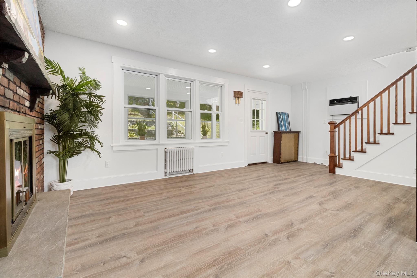
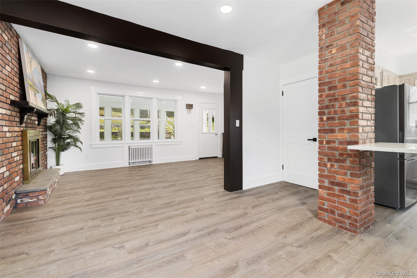
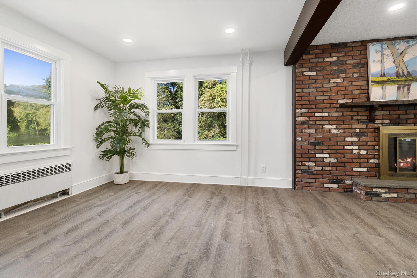
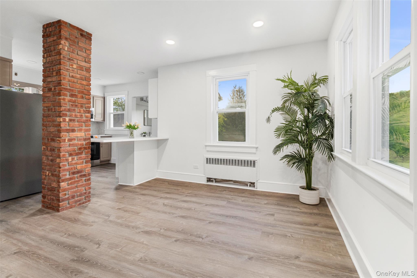
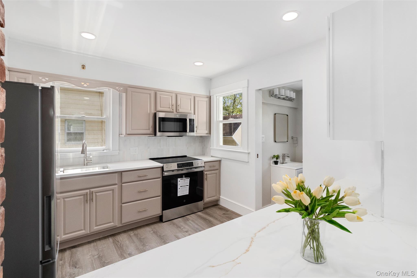
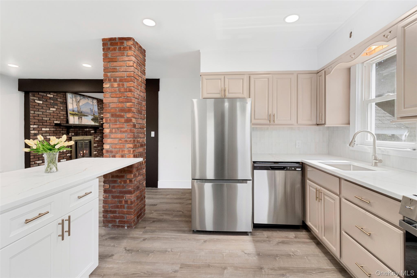
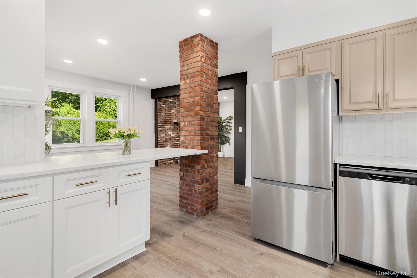
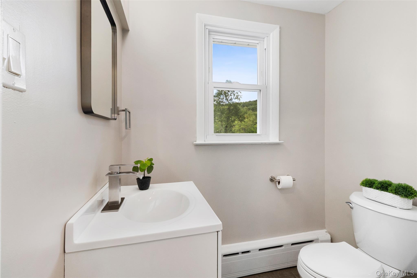
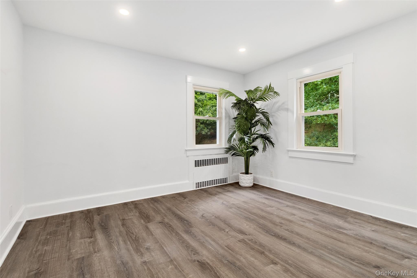
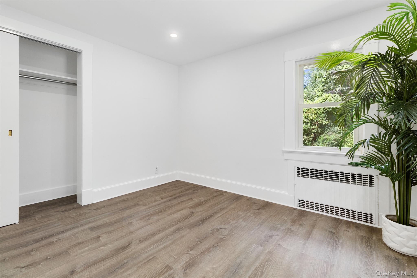
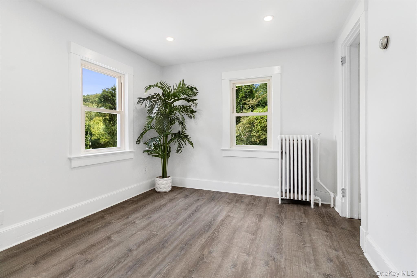
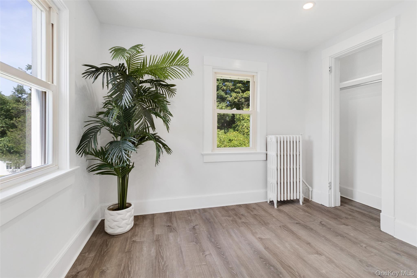
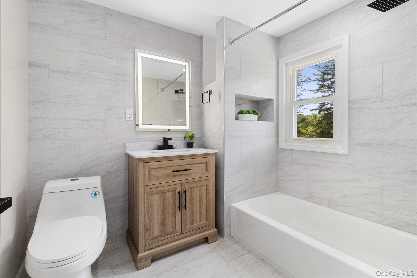
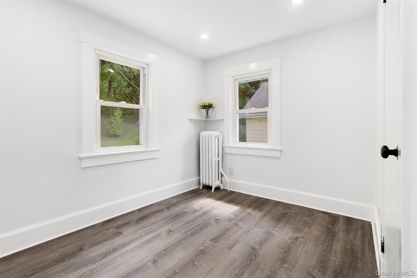
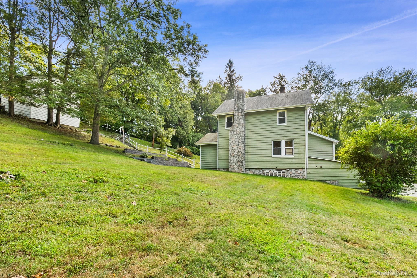
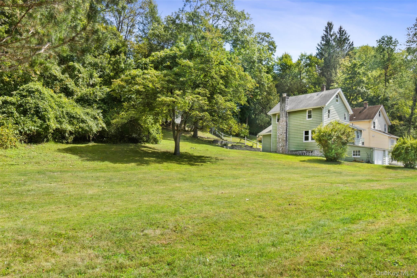
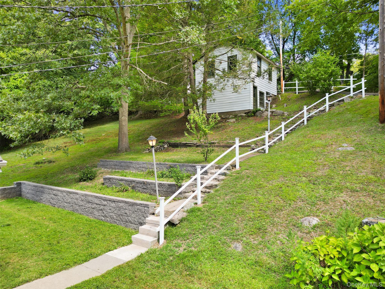
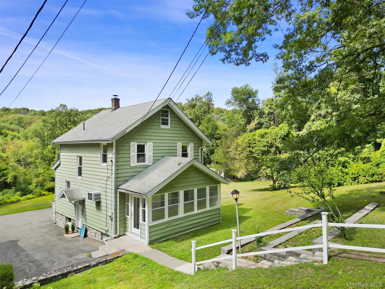
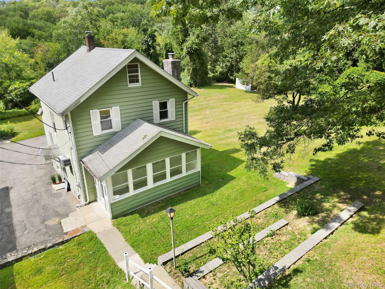
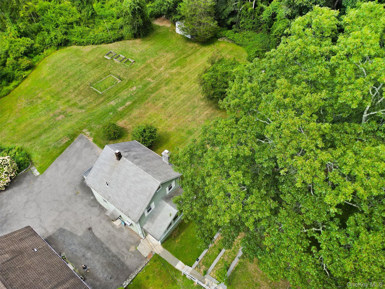
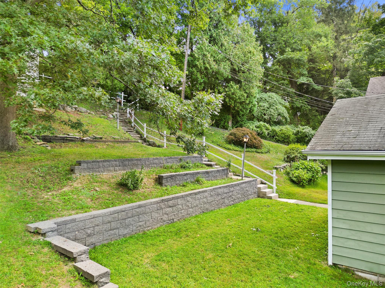
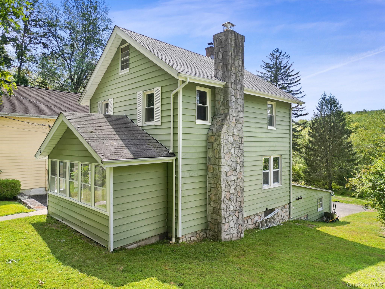
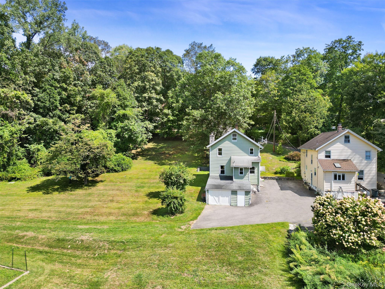
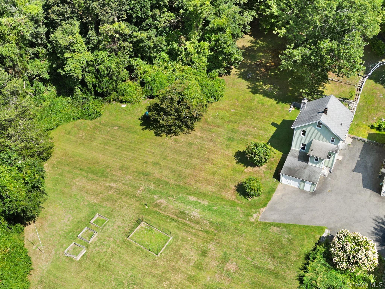
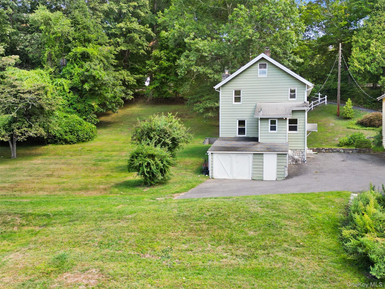
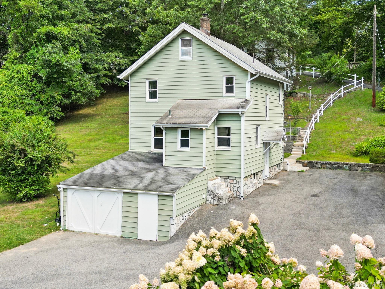
Welcome To 136 Harriman Road, Mount Kisco, New York! This Charming And Fully Updated Three-bedroom, One-and-a-half-bath Home Sits On 1.4 Acres In The Highly Sought-after Town Of New Castle. Thoughtfully Renovated Throughout, It Perfectly Blends Classic Charm With Modern Finishes. Inside, You’ll Find Fully Renovated Bathrooms, Brand-new Interior And Exterior Doors, Updated Led Lighting With Dimmer Switches, And A New Boiler. Rebuilt Staircases Enhance Both Style And Function, While Fresh Paint Throughout Creates A Clean, Contemporary Feel. The Open-concept Kitchen Features A Redesigned Layout With A New Island, Updated Countertops, And Refreshed Cabinetry—ideal For Entertaining. The Living Room Boasts Newly Installed Energy-efficient Windows That Fill The Space With Natural Light, And Brand-new Hardwood Flooring Extends Throughout The Entire Home, Creating A Cohesive And Inviting Atmosphere. The Bright Sunroom, Complete With New Walls And Flooring, Offers A Perfect Spot For A Home Office, Reading Nook, Or Relaxation Area. The Lower Level Includes A Comfortable Family Room And Extra Storage Space, Adding Flexibility And Convenience To The Home’s Layout. Exterior Upgrades Include A Rebuilt Shed, Reconstructed Retaining Walls For Long-term Durability, A New Exterior Handrail For Added Safety And Charm, And A Brand-new Mailbox. The Property Backs Up To 53 Acres Of Municipal Land, Providing Privacy And Endless Possibilities. Enjoy The Expansive Yard With Ample Space For Gardening, Play, Or Outdoor Entertaining. Perfectly Located Just Minutes From Downtown Mount Kisco—and Only 10 Minutes From The Mount Kisco Train Station—this Home Offers The Best Of Both Convenience And Tranquility. Close To Restaurants, Shopping Centers, Whole Foods, And Major Highways. Schedule Your Private Showing Today.
| Location/Town | New Castle |
| Area/County | Westchester County |
| Post Office/Postal City | Mount Kisco |
| Prop. Type | Single Family House for Sale |
| Style | Colonial |
| Tax | $12,735.00 |
| Bedrooms | 3 |
| Total Rooms | 7 |
| Total Baths | 2 |
| Full Baths | 1 |
| 3/4 Baths | 1 |
| Year Built | 1910 |
| Basement | Storage Space, Unfinished, Walk-Out Access |
| Construction | Aluminum Siding, Frame |
| Lot SqFt | 60,984 |
| Cooling | Wall/Window Unit(s) |
| Heat Source | Oil |
| Util Incl | Cable Available, Electricity Connected |
| Features | Garden |
| Condition | Updated/Remodeled |
| Days On Market | 61 |
| Parking Features | Detached, Driveway, Garage, Shared Driveway |
| School District | Bedford |
| Middle School | Fox Lane Middle School |
| Elementary School | West Patent Elementary School |
| High School | Fox Lane High School |
| Features | Formal dining, kitchen island, natural woodwork, open floorplan, open kitchen, storage, walk through kitchen |
| Listing information courtesy of: Coldwell Banker Realty | |