RealtyDepotNY
Cell: 347-219-2037
Fax: 718-896-7020

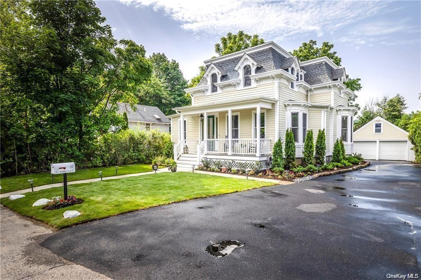

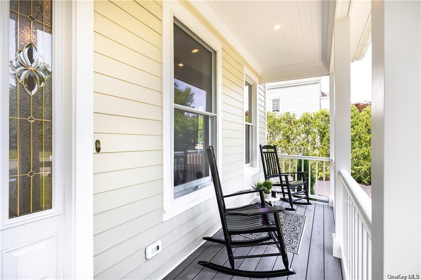
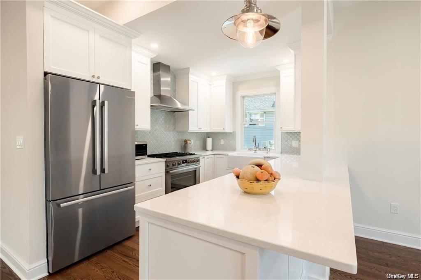
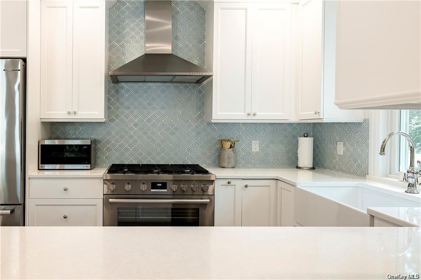
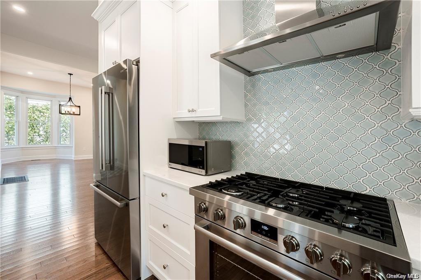
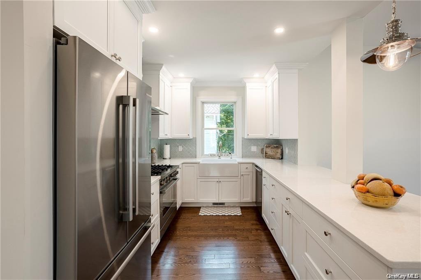

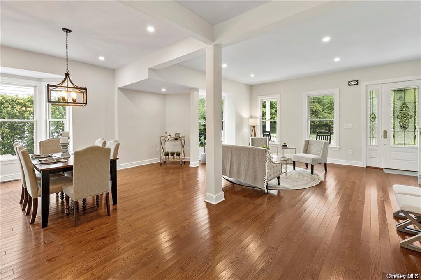
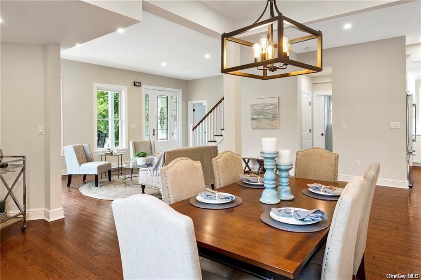
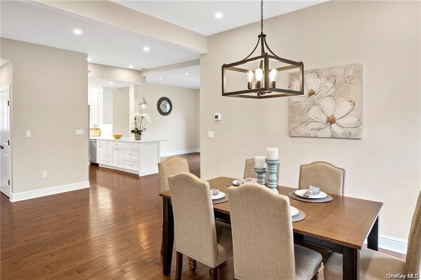
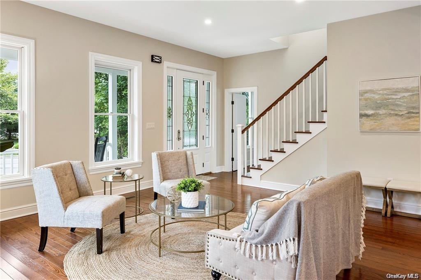

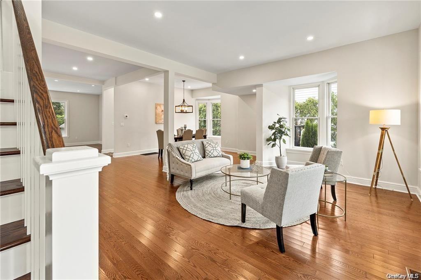
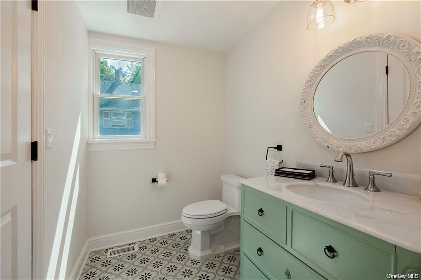
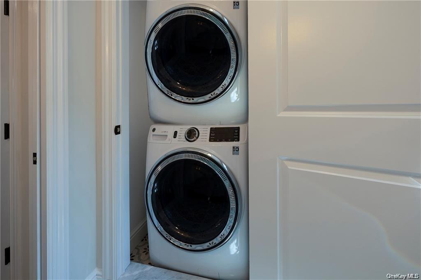
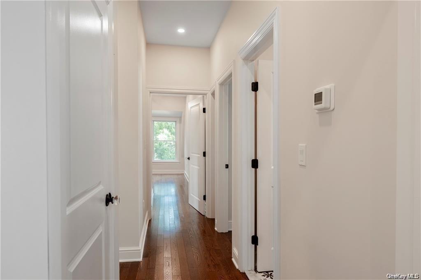
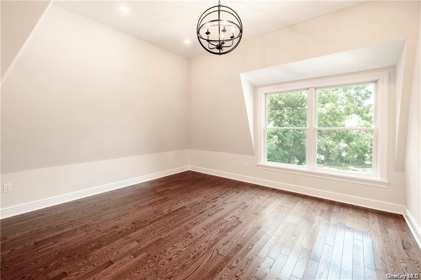
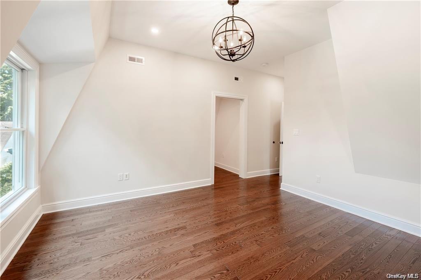
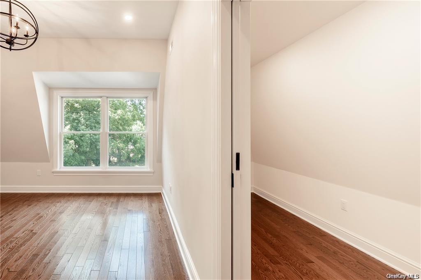
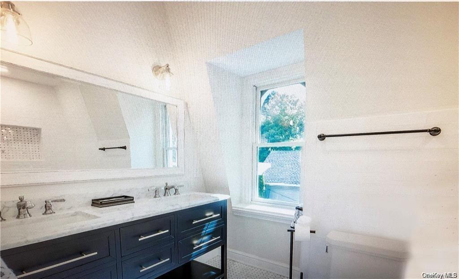
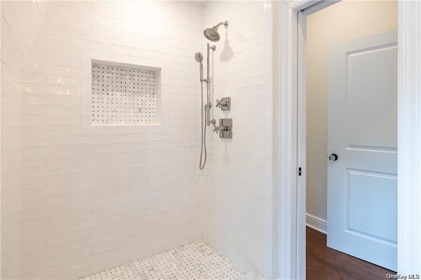
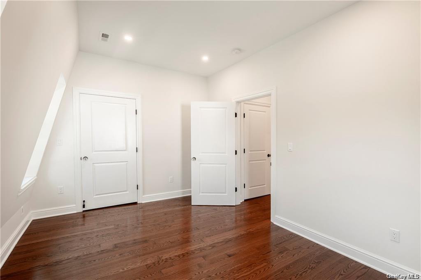
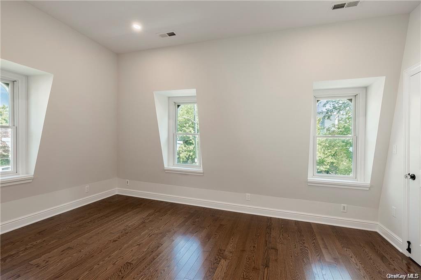
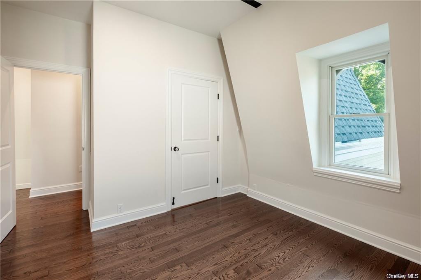
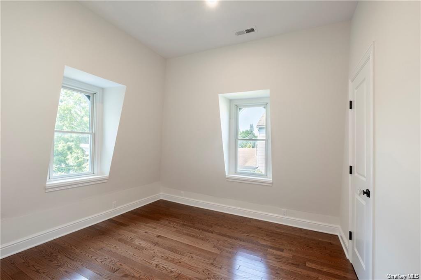
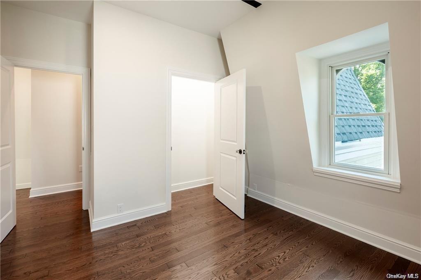

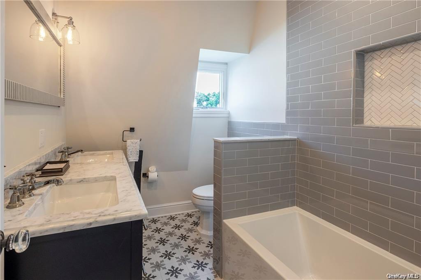
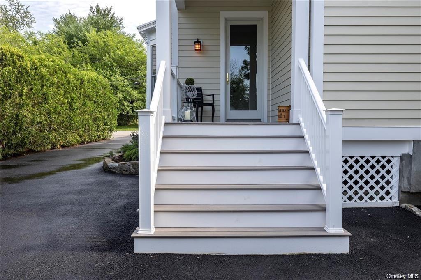

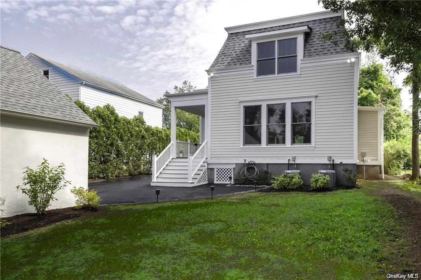
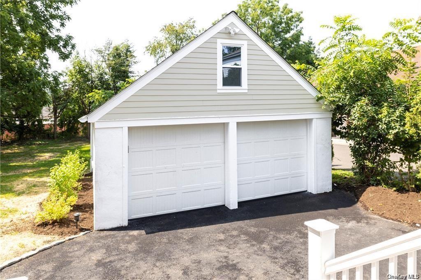
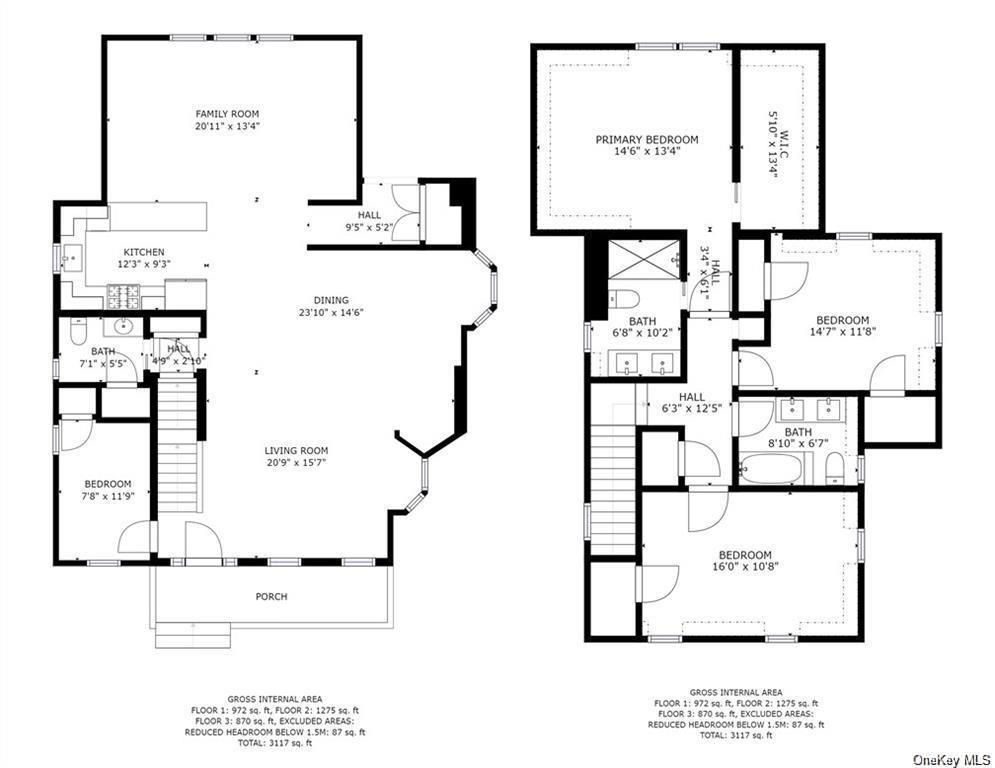
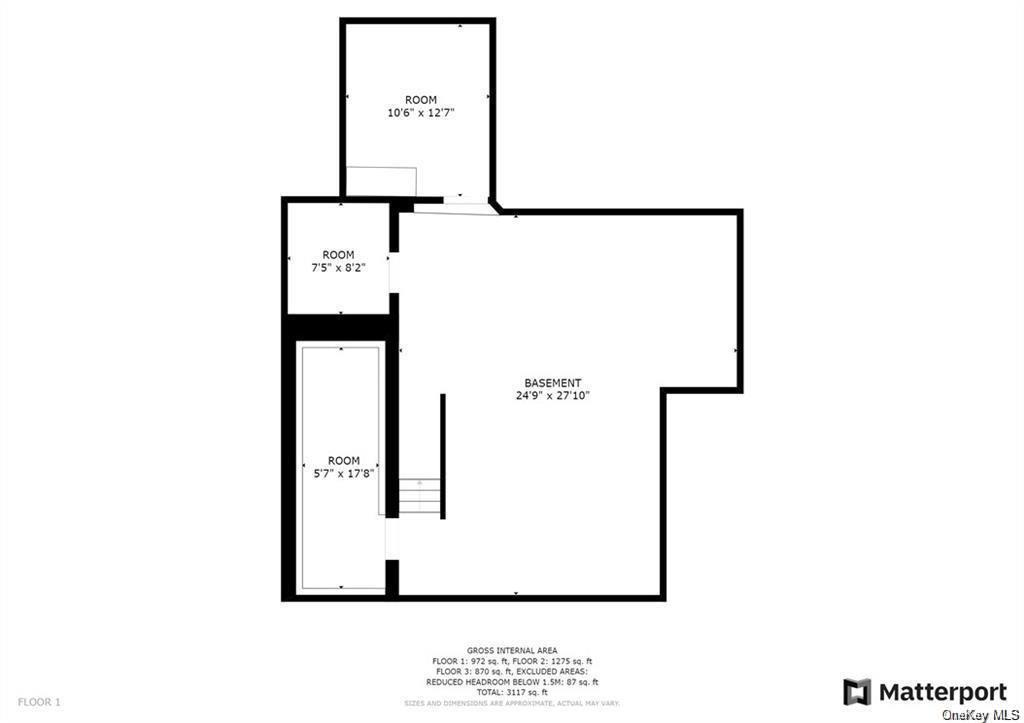
Welcome To 32 St. Marks Place, If You Are Looking For A Beautiful Home That Is Unique, Charming & Fully Renovated Look No More! This One-of-a-kind Home Combines Old World Victorian Character & Charm With Modern Touches & Conveniences. Fully Renovated With Virtually Everything New, You Won't Want To Miss This Beautiful Home. The First-floor Features Open Concept Living At Its Finest. Bright, Light & Airy Enjoy A Lovely Living Area, Dining Area, Kitchen, Family Room, 4th Bedroom & Powder Room. The 2nd Floor Offers 3 Bedrooms & 2 Bathrooms. Wood Floors As Shown. High Ceilings Are Just One Special Architectural Detail. Interestingly, Shaped Rooms, A Fantastic Location & Wonderful Outdoor Space And A 2-car Garage, Convenient Access To Shopping & Places Of Worship. Metro North Train Service, Saw Mill River Parkway, Sprain Brook Parkway & Bronx River Parkway Are Close By. White Plains Is A Short 15 Minutes Away & Nyc Is Less Than 45 Minutes By Train Or Car. Come See This Special Home Today.
| Location/Town | Mount Kisco |
| Area/County | Westchester |
| Prop. Type | Single Family House for Sale |
| Style | Victorian |
| Tax | $13,370.00 |
| Bedrooms | 4 |
| Total Rooms | 5 |
| Total Baths | 3 |
| Full Baths | 2 |
| 3/4 Baths | 1 |
| Year Built | 1900 |
| Basement | Full, Unfinished |
| Construction | Frame, Wood Siding |
| Lot SqFt | 12,005 |
| Cooling | Central Air |
| Heat Source | Natural Gas, Forced |
| Features | Sprinkler System |
| Property Amenities | Chandelier(s), dehumidifier, dishwasher, dryer, freezer, garage door opener, garage remote, light fixtures, mailbox, microwave, refrigerator, washer |
| Community Features | Park |
| Lot Features | Level, Near Public Transit |
| Parking Features | Detached, 2 Car Detached, Driveway |
| Tax Assessed Value | 63000 |
| School District | Bedford |
| Middle School | Fox Lane Middle School |
| Elementary School | Mt Kisco Elementary School |
| High School | Fox Lane High School |
| Features | First floor bedroom, master bath, powder room, walk-in closet(s) |
| Listing information courtesy of: RE/MAX Prestige Properties | |