RealtyDepotNY
Cell: 347-219-2037
Fax: 718-896-7020
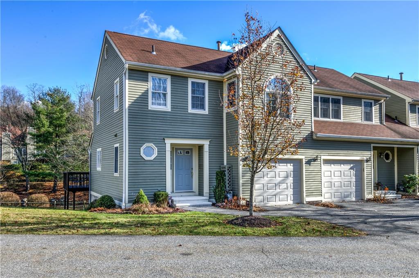
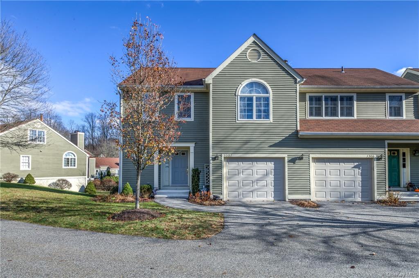
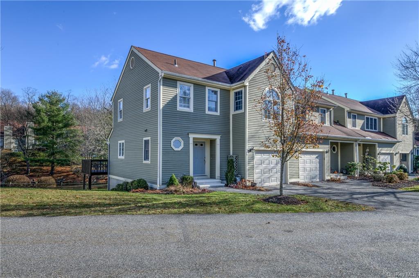
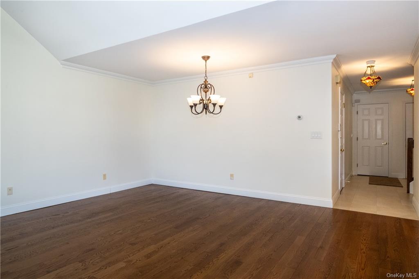
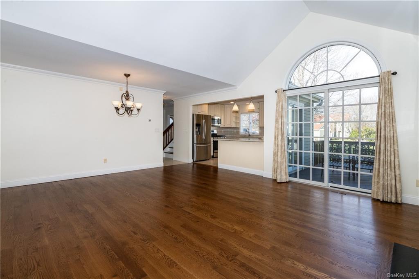
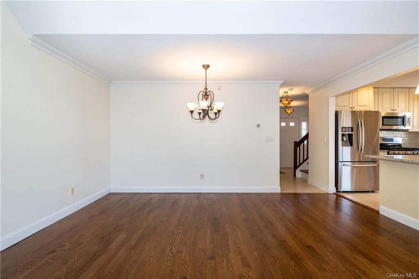
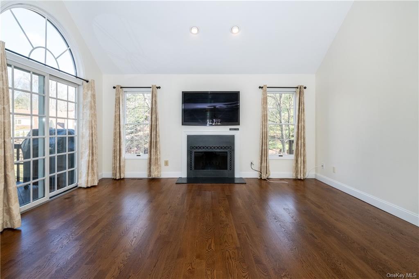
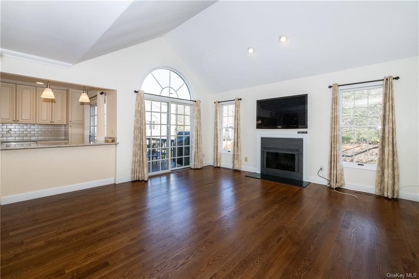
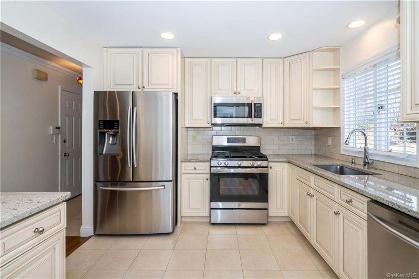
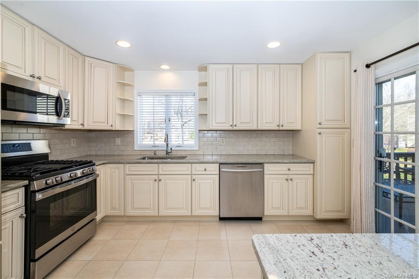
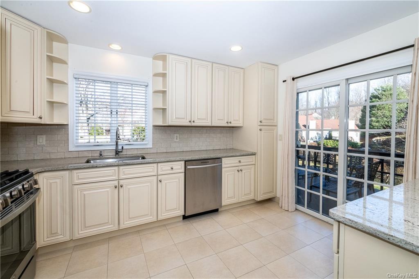
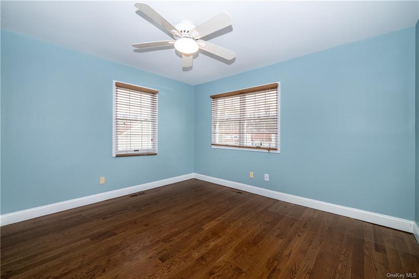
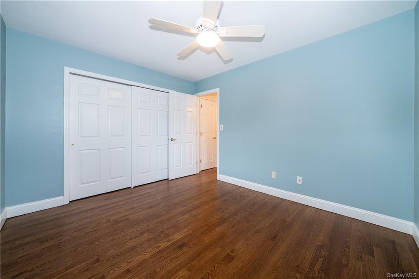
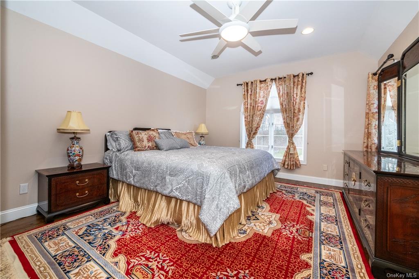
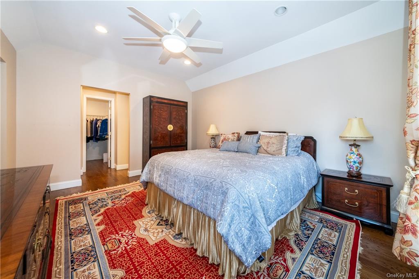
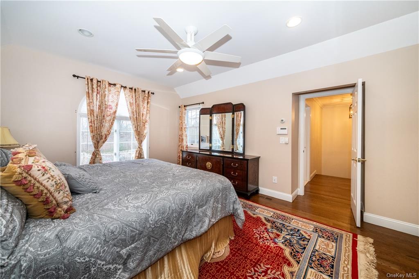
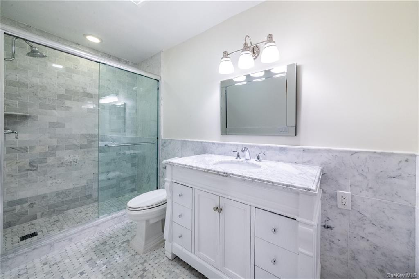
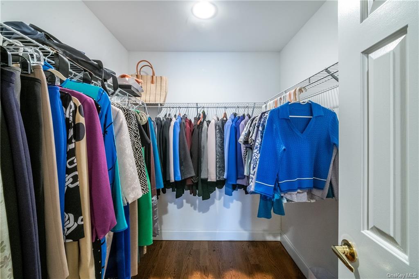
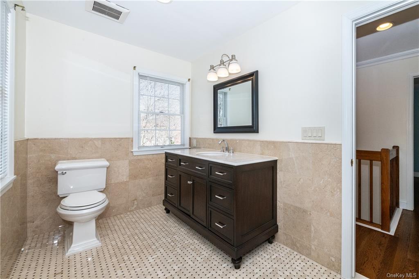
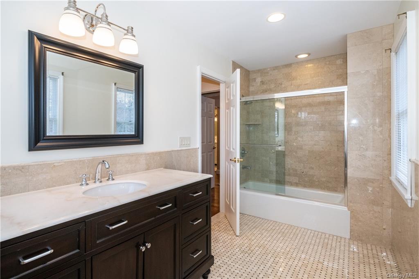
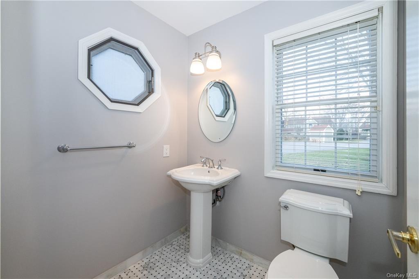
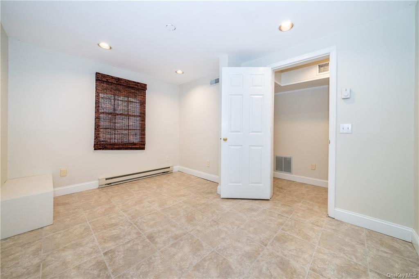
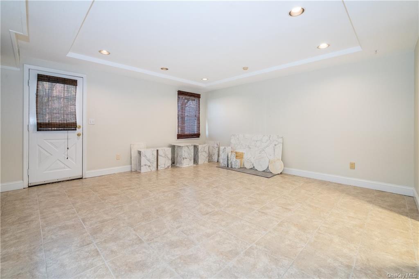
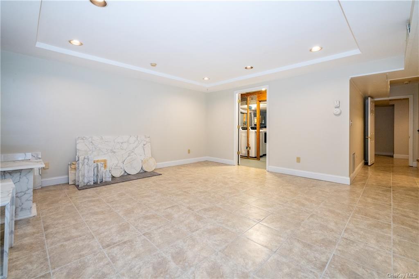
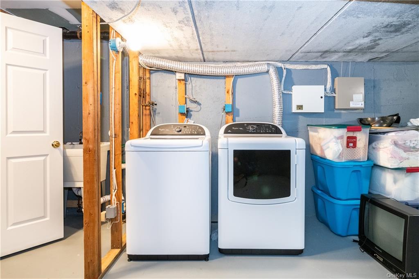
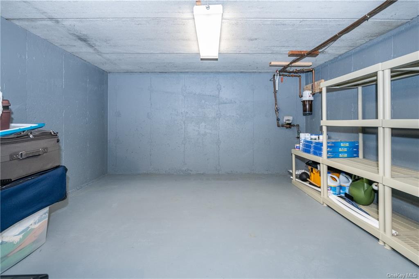
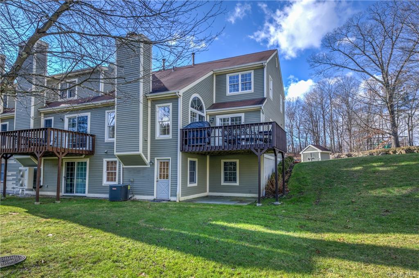
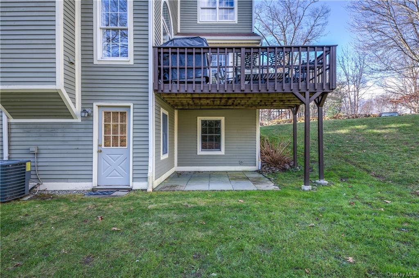
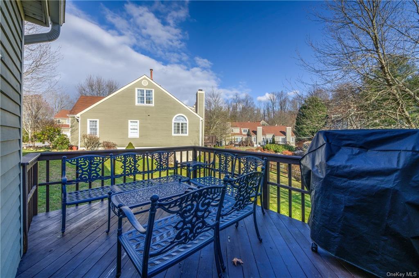
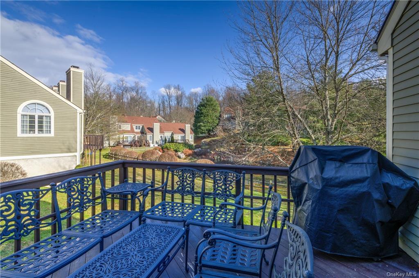
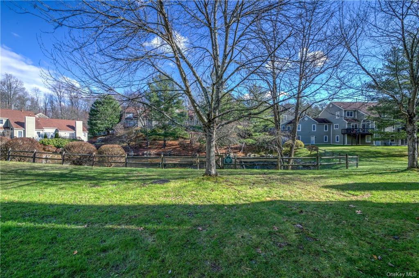
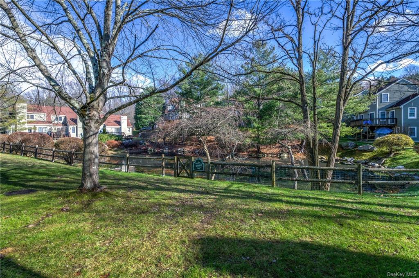
Welcome Home To This Stunning, Updated Corner Unit Located In Sought After Guard Hill Manor; A Charming, Quaint Townhouse Community In The Heart Of Mount Kisco. This Truly Move-in Ready Home Is Bright, Airy, And Lives Large! Featuring Hardwood Floors Throughout, An Adt Security System And Ample Storage, This Home Makes Townhouse-living A Dream! Enter Through The Foyer, Into A Great Sized Open Concept Living/dining Rooms With Cathedral Ceilings, Fireplace, Huge Sliding Glass Doors And Transom Window, And A Breakfast Bar Leading Into The Immaculate Kitchen. Complete With Granite Countertops, Cream Cabinetry And Updated Stainless Steel Appliances, The Large Kitchen Also Offers A Kitchen Sink Window, And Another Set Of Sliding Doors To Your Own Private Deck. A Lovely, Updated Powder Room With Marble Flooring Completes The Main Level. The Second Level Is Home To A Primary Suite Oasis - Hardwood Floors, Walk-in Closet, And An Incredible Primary Bath Encompassed In Marble With A Huge Walk-in Shower. Down The Hall Is A Second Generously Sized Bedroom And Another Marble Hall Bathroom. The Finished, Walk-out Basement Is Perfect For An Office, Playroom, Family Room And More. Enjoy Your Morning Coffee Or An Evening Glass A Wine On Your Deck Or Level Patio, Looking Out Onto Guard Hill Manor's Picturesque Grounds. Don't Miss All That This Lovely Complex Has To Offer - Swimming Pool, Tennis Courts, Basketball Courts, Playground And More!
| Location/Town | Mount Kisco |
| Area/County | Westchester |
| Prop. Type | Single Family House for Sale |
| Style | Townhouse |
| Tax | $13,022.00 |
| Bedrooms | 2 |
| Total Rooms | 7 |
| Total Baths | 3 |
| Full Baths | 2 |
| 3/4 Baths | 1 |
| Year Built | 1987 |
| Basement | Full, Walk-Out Access |
| Construction | Frame, Wood Siding |
| Lot SqFt | 810 |
| Cooling | Central Air |
| Heat Source | Natural Gas, Forced |
| Property Amenities | Alarm system, ceiling fan, dishwasher, dryer, light fixtures, refrigerator, shades/blinds, washer |
| Patio | Deck |
| Lot Features | Near Public Transit |
| Parking Features | Attached, 1 Car Attached, Driveway |
| Tax Assessed Value | 75600 |
| School District | Bedford |
| Middle School | Fox Lane Middle School |
| Elementary School | West Patent Elementary School |
| High School | Fox Lane High School |
| Features | Cathedral ceiling(s), eat-in kitchen, marble counters, master bath, powder room, storage, walk-in closet(s) |
| Listing information courtesy of: ERA Insite Realty Services | |