RealtyDepotNY
Cell: 347-219-2037
Fax: 718-896-7020
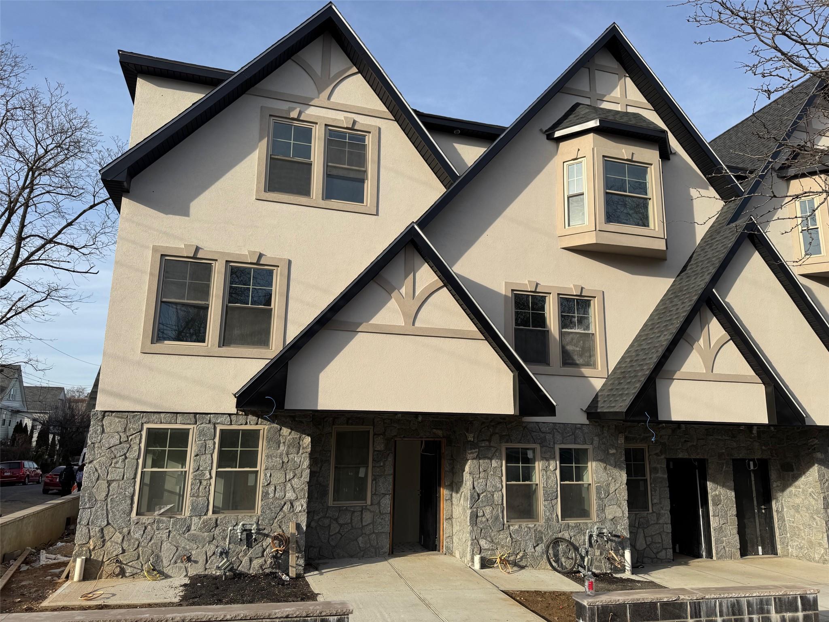
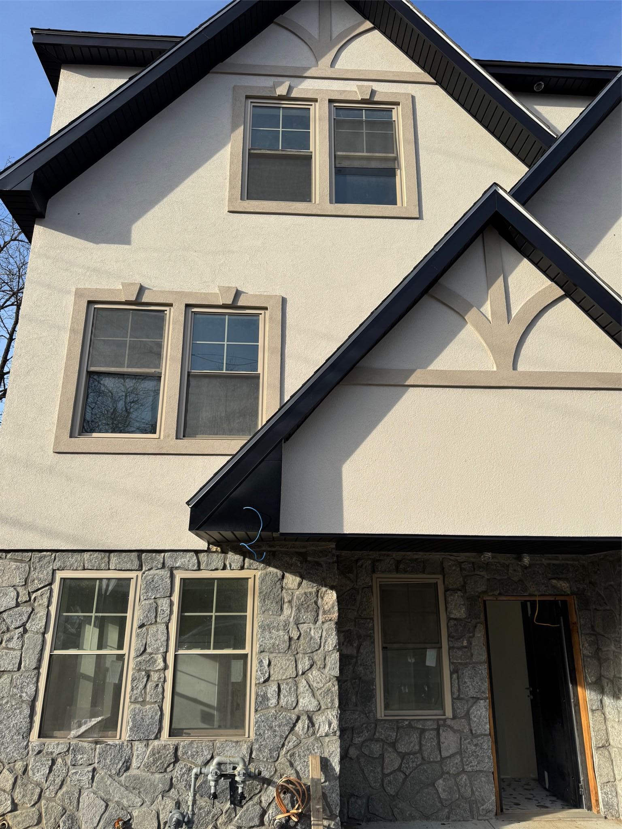
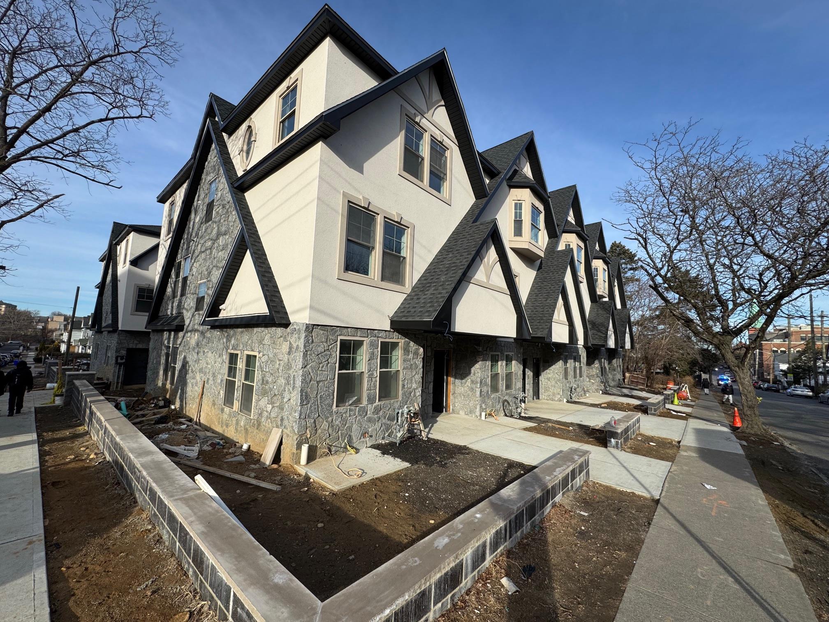
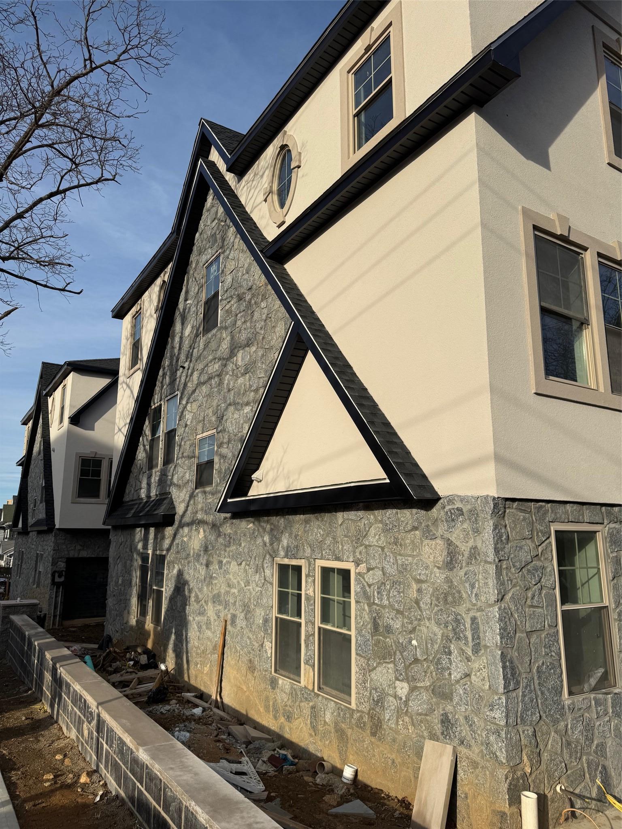
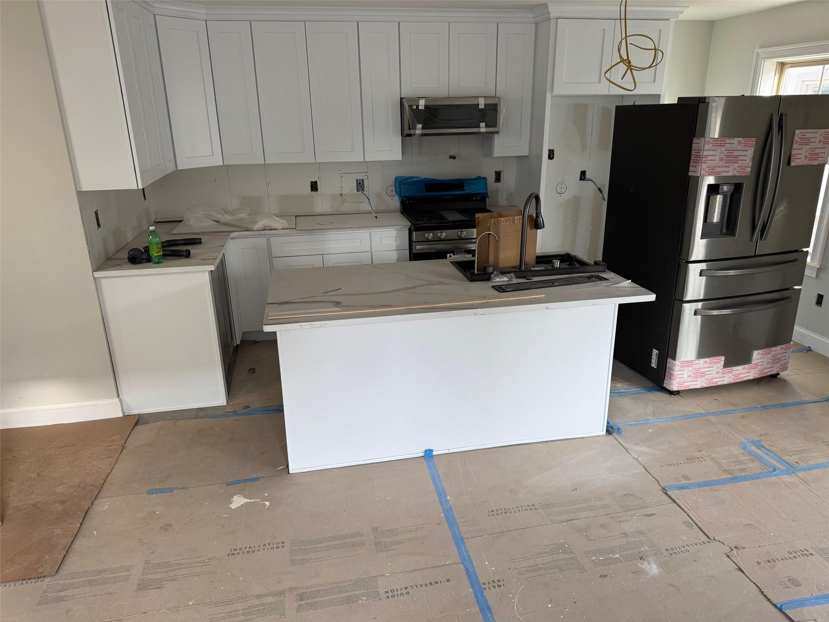
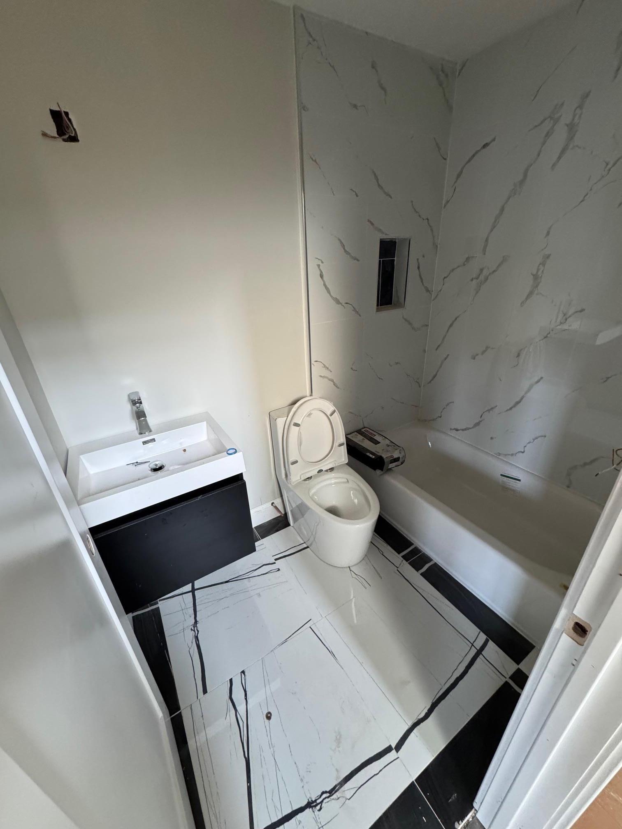
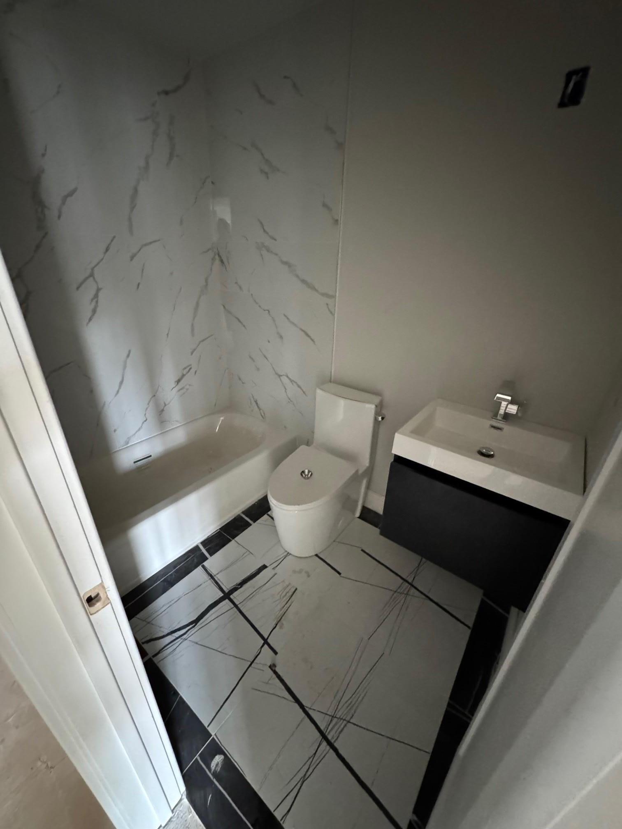
Discover The Joy Of Luxury Living In This Brand New Townhouse, Part Of An Exclusive 8-unit Complex Located In Mount Vernon. This Meticulously Renovated Home Boasts 3 Bedrooms And 4 Bathrooms, Offering The Perfect Blend Of Modern Luxury And Urban Convenience. Upon Entering You Are Greeted By A Grand Foyer That Leads To The Open Concept Living And Dining Spaces Featuring High Ceilings And Premium Hardwood Flooring Throughout. The Modern Kitchen Is A Culinary Masterpiece, Including High End Finishes, Stainless Steel Appliances, Sleek Cabinetry, And A Spacious Island Perfect For Hosting Gatherings. This Dream Home Offers Two Generously Sized Bedrooms And Three Full Bathrooms, Providing Ample Space For Family Or Guests. The Primary Suite Features A Walk In Closet And En-suite Bathroom For Comfort And Privacy. For Added Convenience, This Home Includes And In-unit Washer And Dryer, As Well A Two Car Garage And A Gated Driveway For Your Security And Privacy. Located Just Minutes From Local Shops, Restaurants, And Parks, With Easy Access To Public Transportation And Major Highways, This Home Offer The Best Of Suburban Living With The Convenience Of City Life.
| Location/Town | Mount Vernon |
| Area/County | Westchester County |
| Prop. Type | Single Family House for Sale |
| Style | Colonial |
| Tax | $8,996.00 |
| Bedrooms | 3 |
| Total Rooms | 6 |
| Total Baths | 4 |
| Full Baths | 4 |
| Year Built | 2024 |
| Construction | Other |
| Lot SqFt | 13,068 |
| Cooling | Central Air |
| Heat Source | Forced Air, Natural |
| Util Incl | Electricity Available, Electricity Connected, Trash Collection Public, Water Available, Water Connected |
| Days On Market | 119 |
| Tax Assessed Value | 7000 |
| School District | Mount Vernon |
| Middle School | Benjamin Turner Middle School |
| Elementary School | Cecil H Parker School |
| High School | DENZEL WASHINGTON SCHOOL-ARTS |
| Features | High ceilings, kitchen island, primary bathroom, walk-in closet(s), washer/dryer hookup |
| Listing information courtesy of: RE/MAX In The City | |