RealtyDepotNY
Cell: 347-219-2037
Fax: 718-896-7020
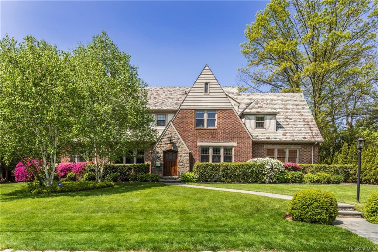
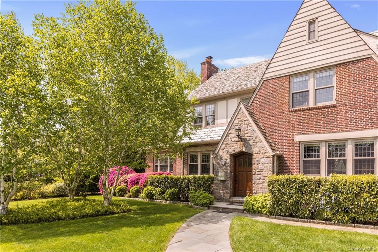
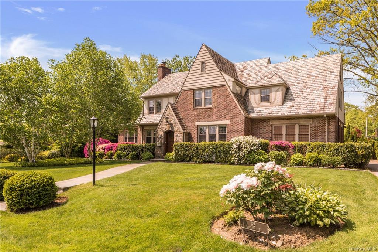
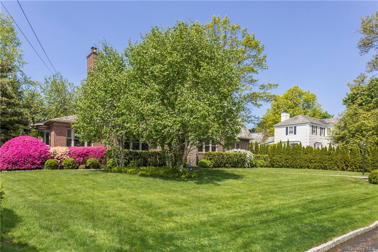
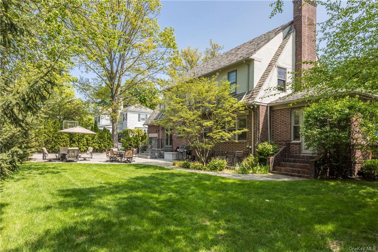
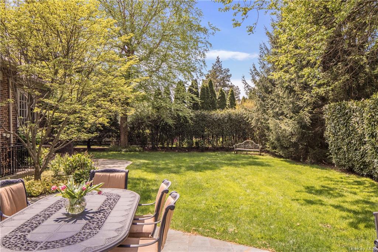
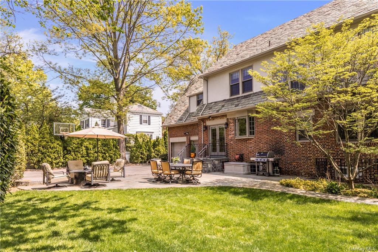
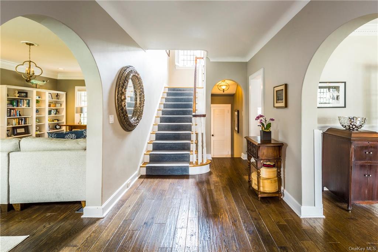
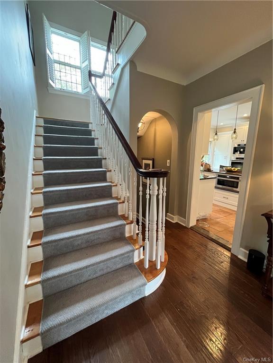
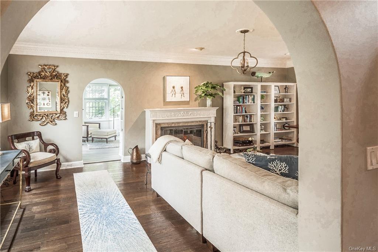
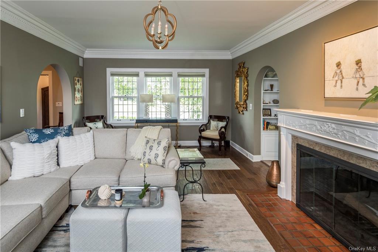
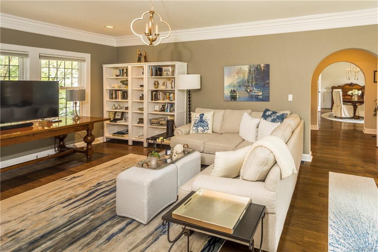
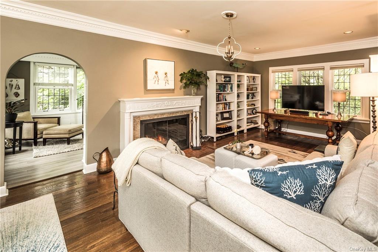
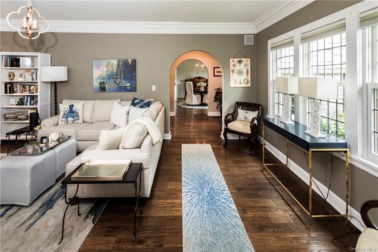
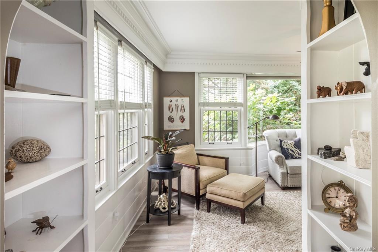
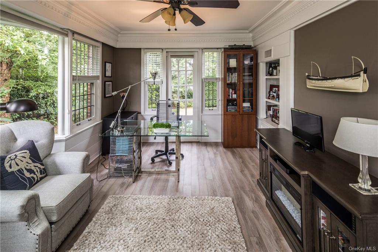
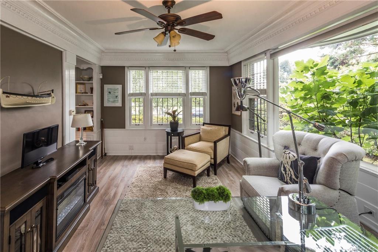
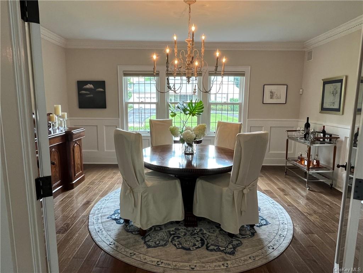
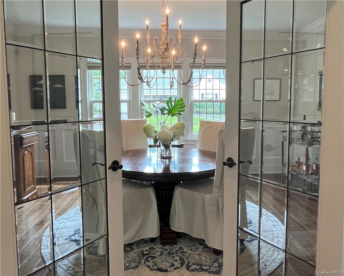
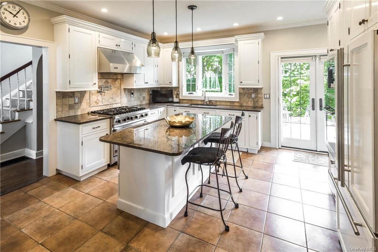
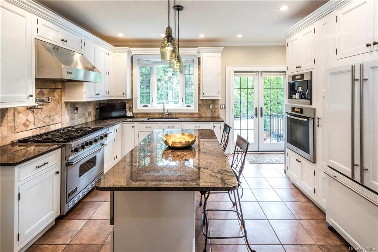
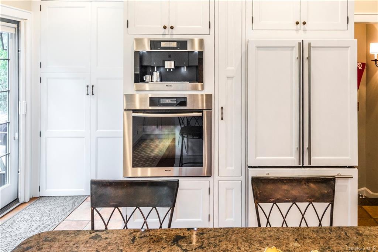
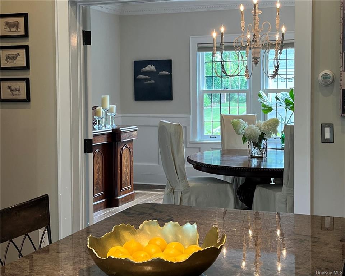
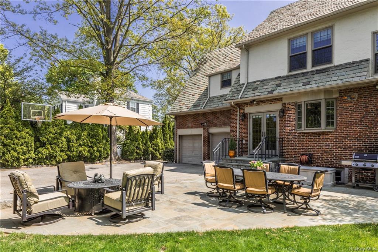
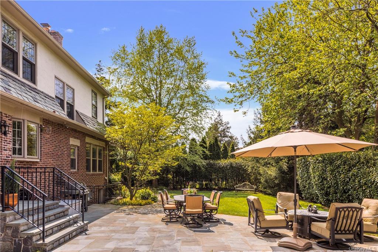
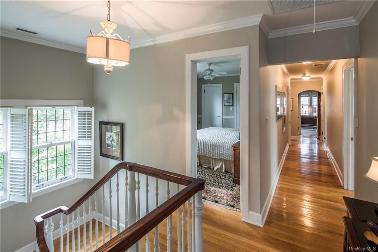
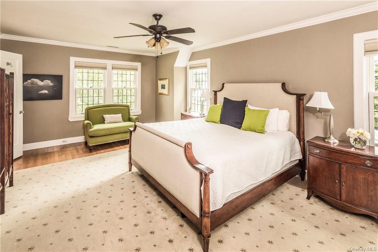
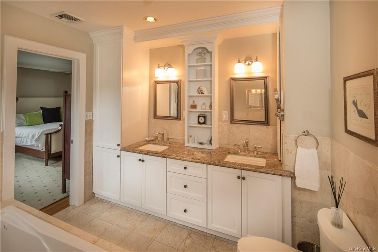
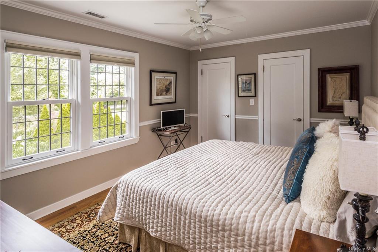
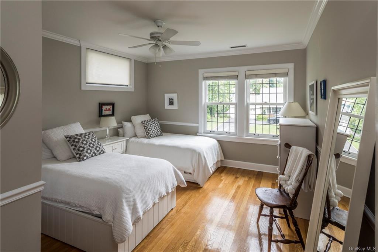
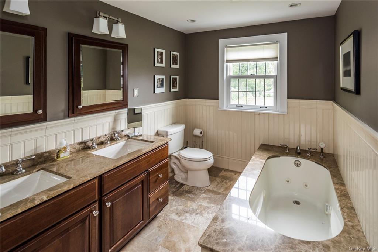
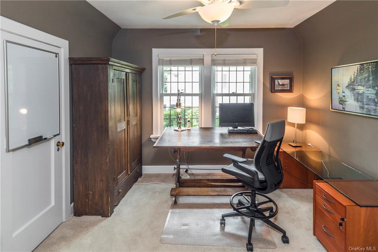
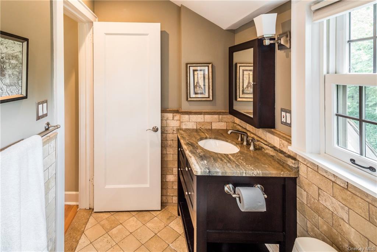
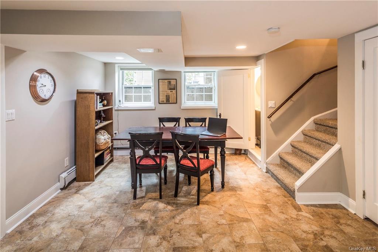
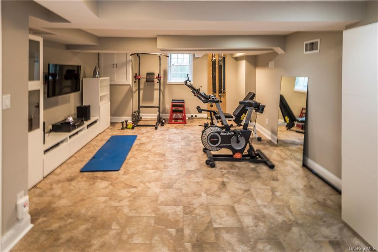
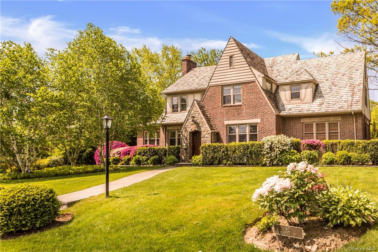
Fully Updated For 21st Century Living, This Elmsmere Estates Tudor Offers A Winning Combination Of Old World Character, Great Curb Appeal, And A Large Flat Yard With Immense Privacy. Newer Double Pane Leaded Marvin Windows Throughout The House Work To Preserve The Old World Look While Keeping Energy Bills Low. Beyond The Elegant Oversized Front Hall, The Large Dining Room Adjoins A Fully Equipped Cooks Kitchen With Easy French Door Access To An Oversized Stone Patio. Kitchen Features Viking Oven And Cook Top, Miele Wall Oven, Dishwasher And Built In Coffee Station. The Living Room With Fireplace Adjoins A Light Filled Family Room With A Unique Curved Bay Window And Door To The Expansive Yard. Upstairs, The Open And Airy Primary Br Adjoins A Large Bath With Jacuzzi Tub. Three More Spacious Brs And 2 Baths With Jacuzzi Tubs (one With A Steam Shower) Offer Great Functionality. The Lower Level Not Included In Sq Footage Offers A Spacious Windowed Rec Room And A Legal Half Bath. Four Zone Central Air, New Boiler, New Washer And An Attached 2 Car Garage For Easy Living.
| Location/Town | Mount Vernon |
| Area/County | Westchester |
| Prop. Type | Single Family House for Sale |
| Style | Tudor |
| Tax | $30,554.00 |
| Bedrooms | 4 |
| Total Rooms | 8 |
| Total Baths | 5 |
| Full Baths | 3 |
| 3/4 Baths | 2 |
| Year Built | 1926 |
| Basement | Full |
| Construction | Other |
| Lot SqFt | 13,939 |
| Cooling | Central Air |
| Heat Source | Natural Gas, Forced |
| Property Amenities | Dishwasher, dryer, garage remote, microwave, refrigerator, shades/blinds |
| Community Features | Park |
| Parking Features | Attached, 2 Car Attached, Driveway |
| Tax Assessed Value | 19000 |
| School District | Mount Vernon |
| Middle School | Call Listing Agent |
| Elementary School | Traphagen School |
| High School | Call Listing Agent |
| Features | Eat-in kitchen, exercise room, formal dining, granite counters, kitchen island, master bath, powder room, stall shower |
| Listing information courtesy of: Houlihan Lawrence Inc. | |