RealtyDepotNY
Cell: 347-219-2037
Fax: 718-896-7020
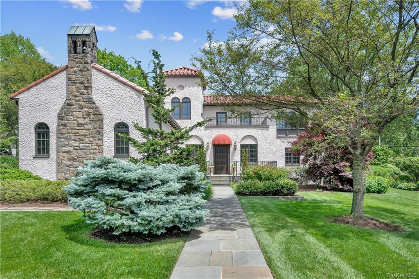
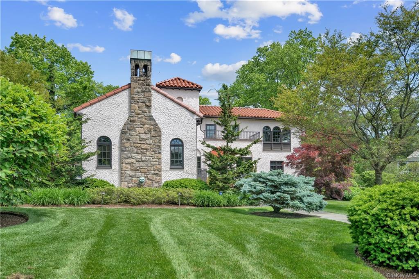
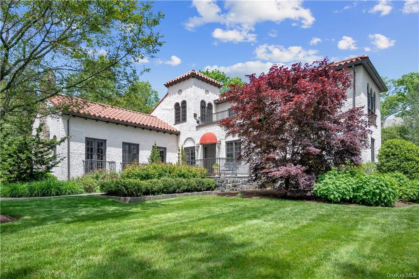
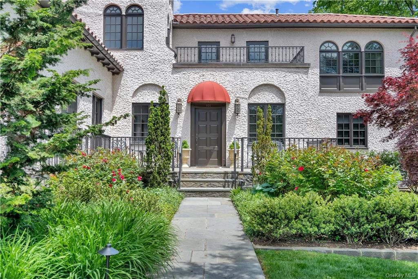
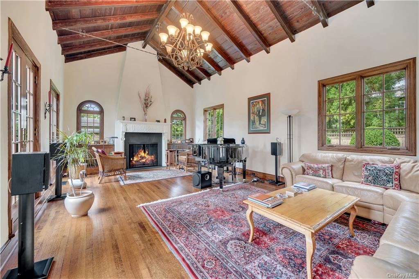
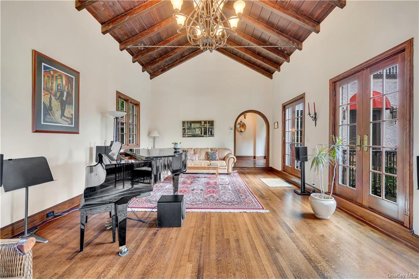
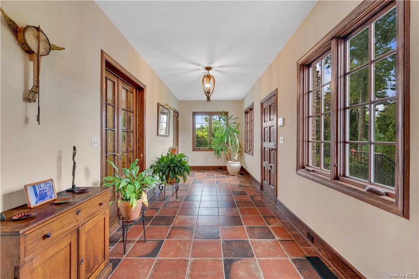
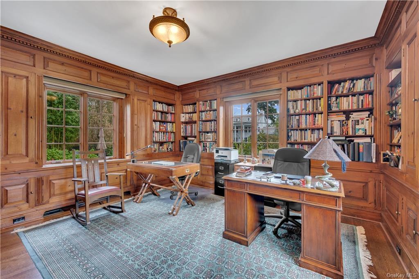
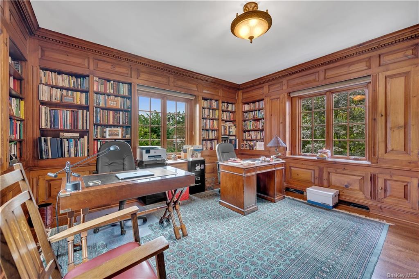
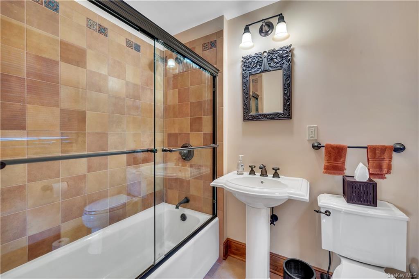
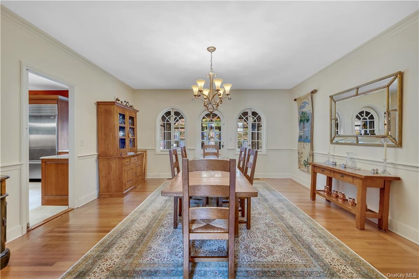
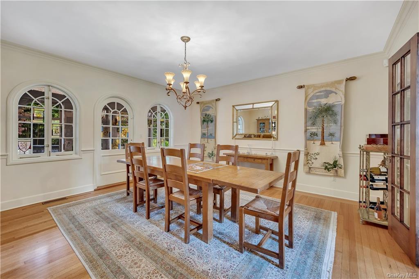
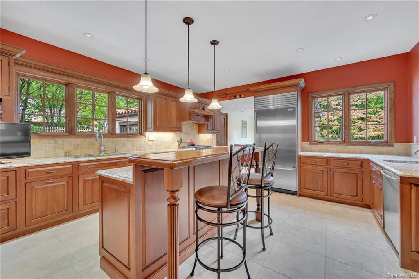
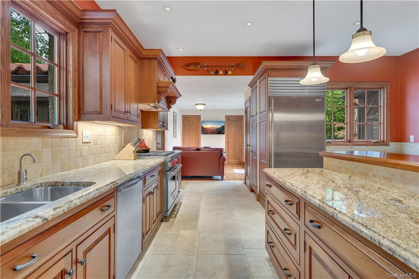
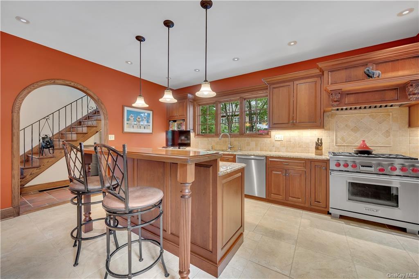
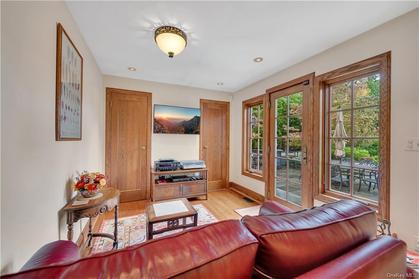
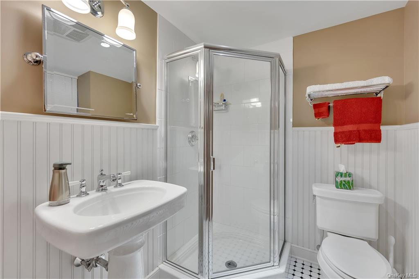
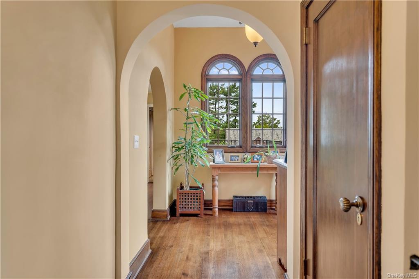
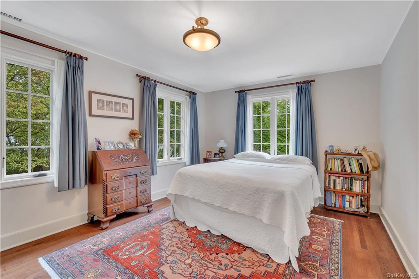
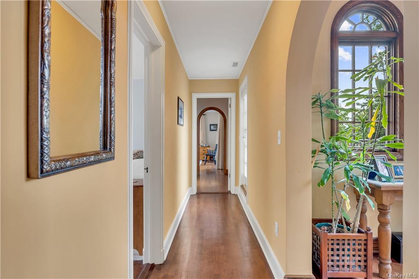
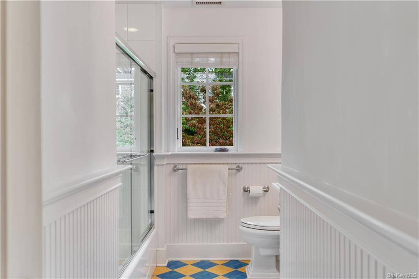
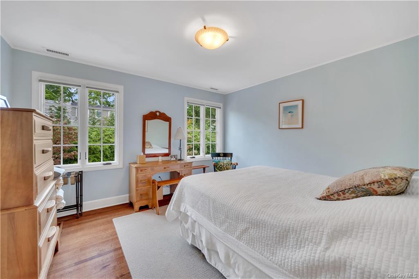
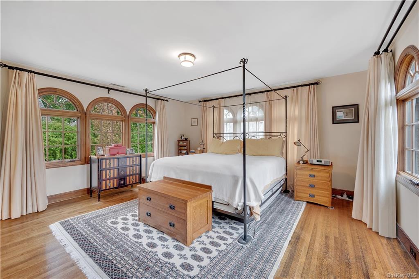
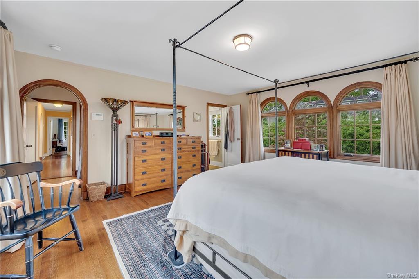
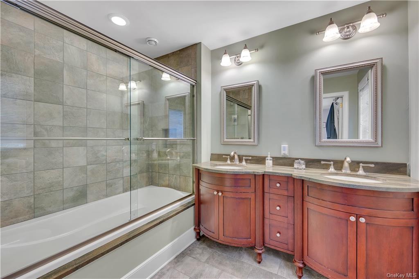
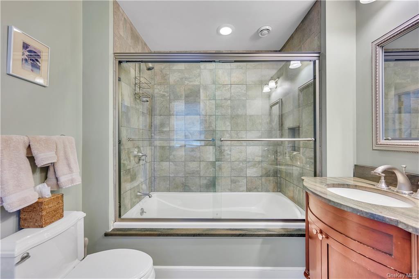
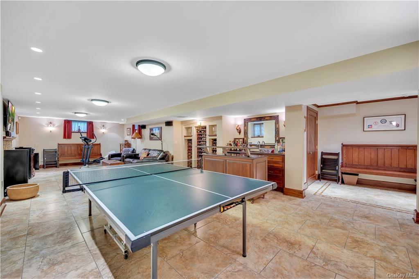
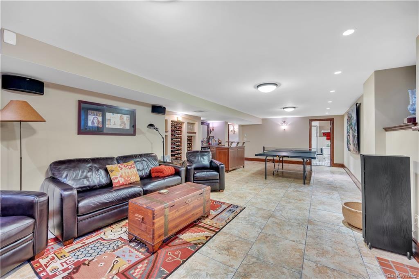
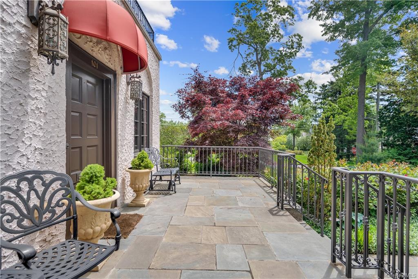
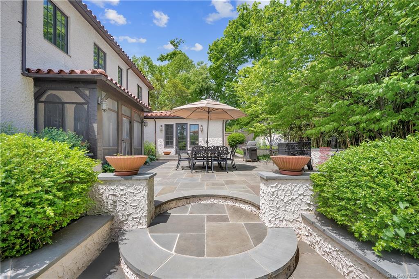
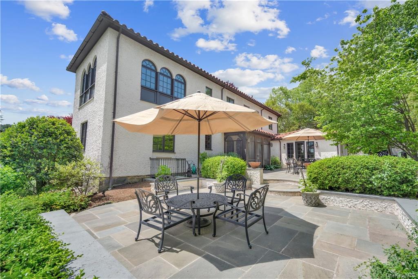
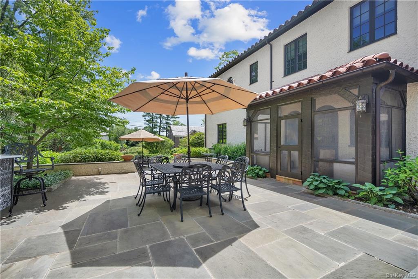
101 Brookfield Road Is A Stunning And Completely Renovated Mediterranean Style Home Ideally Located In The Tranquil Elmsmere Estate Area Steps From Bronxville And Only 25 Minutes From New York City. Sited On A Third Of An Acre With Lush Gardens, Entertaining Patios And A Wonderful Outdoor Barbecue Area, This Home Is As Beautiful Outside As It Is Inside. A New Barrel Tile Roof And Copper Gutters Set The Tone For This Masterful Remodeling. A Gracious Entry Welcomes You! The Living Room Is Spectacular With A 20 Foot Cathedral, Beamed Vaulted Ceiling, Gas Fireplace, Palladian Windows And French Doors To The Front Terrace. A Renovated Kitchen Delights With Two Bosch Dishwashers, Subzero Refrigerator, Wolfe 6-burner Range And Radiant Heated Floor. An Adjoining Family Area With Powder Room, And Formal Dining Room Have Easy Access To The Outdoor Entertaining Space. The First Floor Also Offers A Charming Wood Paneled Library/office/4th Bedroom And Full Bath. The Second Floor Has Many Charming Architectural Details With Arched Entrance Ways, Large Windows, An Upper Balcony, Hardwood Floors And Period Moldings. In Addition To A Beautiful Master Suite With A Handsome Bathroom And Double Sinks There Are Two Additional Bedrooms And One Additional Bathroom On The Upper Floor. The Lower Level Includes A Finished Recreation Room With Full Bath, Wet Bar, Wine Storage, Utilities, Laundry Room, Cedar Closet, And Additional Storage. Marvin Windows, All New Electrical Wiring, New 5 Zone Hvac, And Natural Gas Generator Are Just Some Of The Very Special Features. 101 Brookfield Is A Border Property Accessing Either The Tuckahoe Or The Mount Vernon Schools And Recreational Facilities.
| Location/Town | Mount Vernon |
| Area/County | Westchester |
| Prop. Type | Single Family House for Sale |
| Style | Mediterranean |
| Tax | $33,400.00 |
| Bedrooms | 4 |
| Total Rooms | 10 |
| Total Baths | 5 |
| Full Baths | 4 |
| 3/4 Baths | 1 |
| Year Built | 1927 |
| Basement | Full |
| Construction | Frame, Stucco |
| Lot SqFt | 14,810 |
| Cooling | Central Air |
| Heat Source | Natural Gas, Forced |
| Features | Balcony, Sprinkler System |
| Property Amenities | Alarm system, chandelier(s), dishwasher, dryer, light fixtures, refrigerator, screens, second dishwasher, shades/blinds, washer |
| Lot Features | Level, Near Public Transit |
| Parking Features | Attached, 2 Car Attached, Driveway |
| School District | Tuckahoe |
| Middle School | Tuckahoe Middle School |
| Elementary School | William E Cottle School |
| High School | Tuckahoe High School |
| Features | First floor bedroom, cathedral ceiling(s), eat-in kitchen, high ceilings, master bath, storage, wet bar |
| Listing information courtesy of: Compass Greater NY, LLC | |