RealtyDepotNY
Cell: 347-219-2037
Fax: 718-896-7020
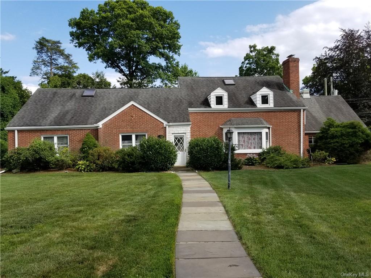
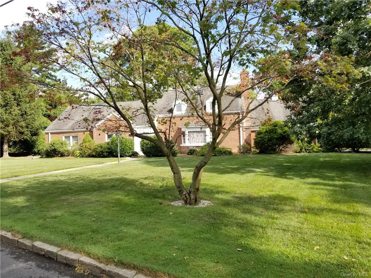
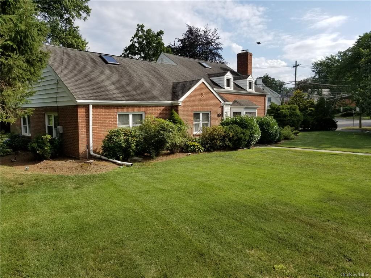
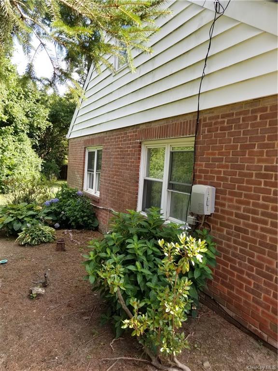
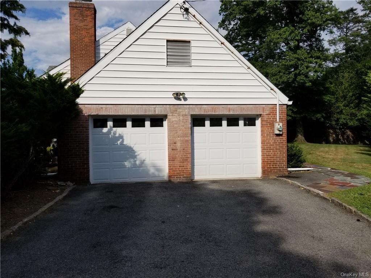
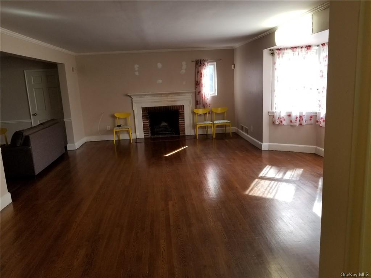
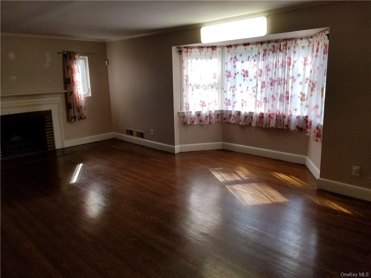
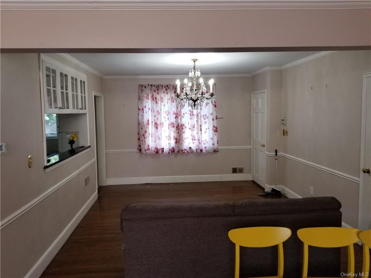
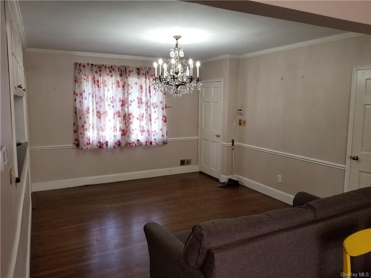
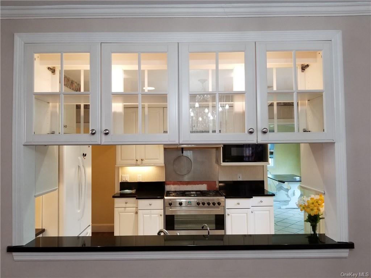
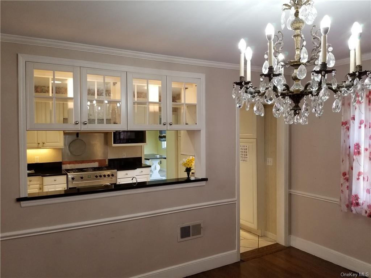
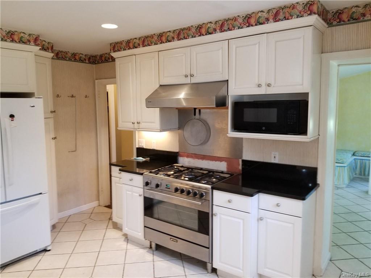
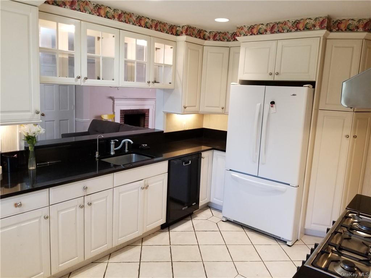
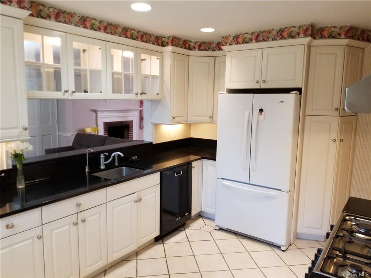
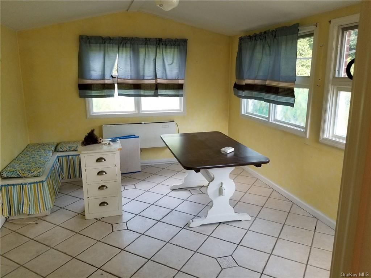
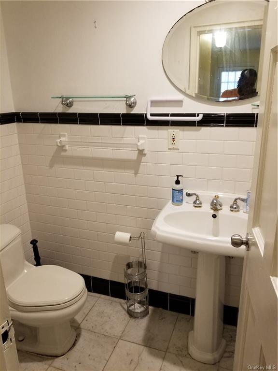
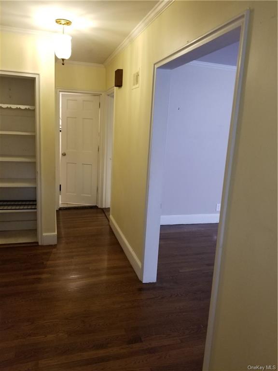
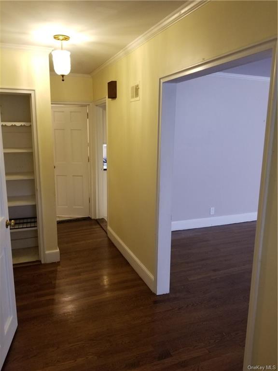
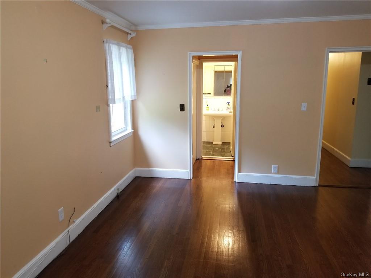
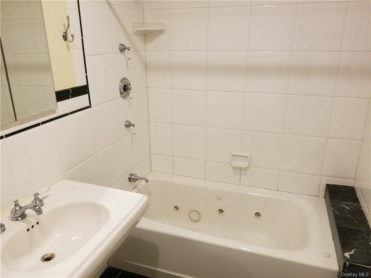
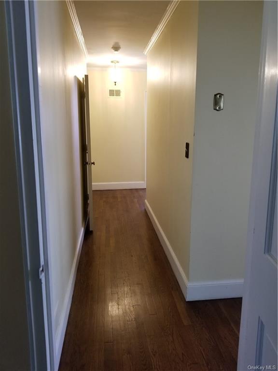
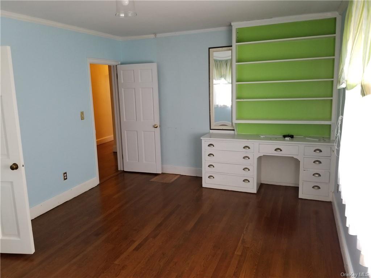
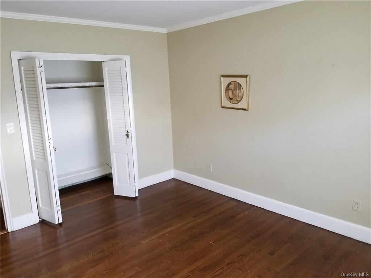
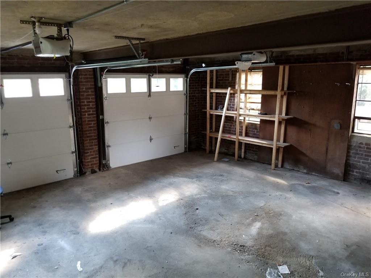
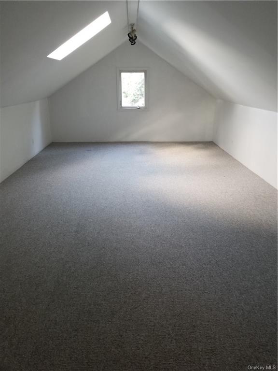
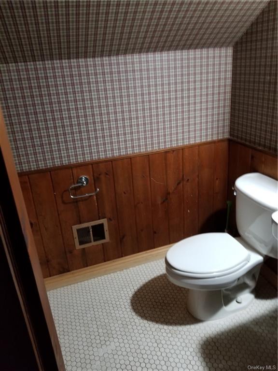
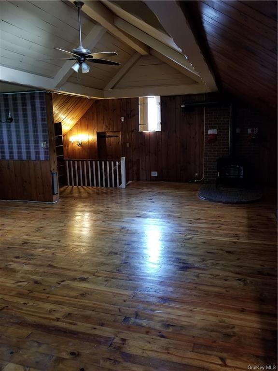
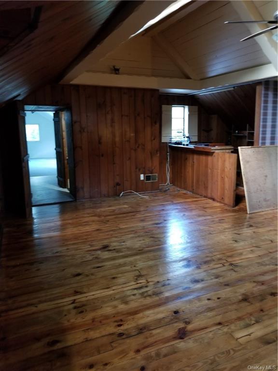
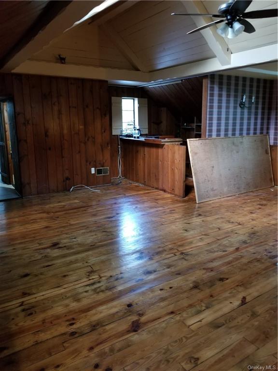
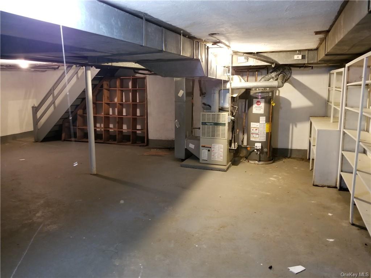
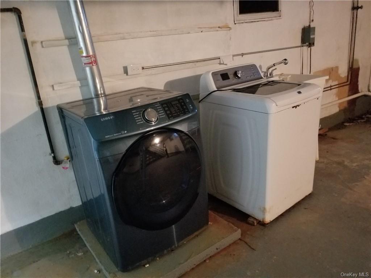
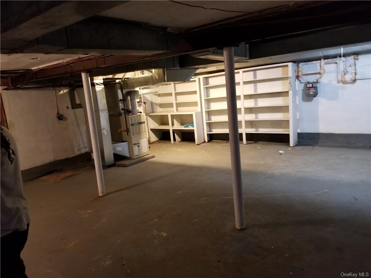
Beautiful All Brick, Expanded Ranch Style Property Located Near The Bronxville-eastchester Border. This Adorable Home Offers A Large Living Room Where You Can Relax With A Good Book Next To The Warm Fireplace Or Gather Around The Table In The Formal Dining Room While The Smell Of Fresh Baked Cookies Comes From The Spacious, Modern Eat-in Kitchen. 1st. Floor Features A Master Br With A Jacuzzi Tub And 2 Additional Bedrooms With Another Full Bathroom. This Distinctive Home Has A Sun-splashed Family Room With Cathedral Ceiling Located Off The Kitchen And Is Perfect For Entertaining. Hardwood Flooring, Custom Molding, Skylights, Wet Bar And So Much More! Step Outside To A Spacious Patio For Summer Bbqs With Your Own Built-in Grill And Large Leveled, Fenced Backyard. Located In A Very Tranquil Neighborhood On A Picturesque, Tree-lined Street Close To Fine Restaurants, Shopping Malls, Metro North Train, School And Highways. This Home Continues To Garner A Lot Of Attention.
| Location/Town | Mount Vernon |
| Area/County | Westchester |
| Prop. Type | Single Family House for Sale |
| Style | Ranch |
| Tax | $24,851.00 |
| Bedrooms | 4 |
| Total Rooms | 7 |
| Total Baths | 3 |
| Full Baths | 2 |
| 3/4 Baths | 1 |
| Year Built | 1956 |
| Basement | Unfinished |
| Construction | Brick |
| Lot SqFt | 16,788 |
| Cooling | Central Air |
| Heat Source | Natural Gas, Forced |
| Property Amenities | Alarm system, ceiling fan, central vacuum, chandelier(s), dishwasher, dryer, fireplace equip, garage door opener, microwave, refrigerator, washer |
| Patio | Patio |
| Window Features | Skylight(s) |
| Community Features | Near Public Transportation |
| Lot Features | Near Public Transit |
| Parking Features | Attached, 2 Car Attached |
| School District | Mount Vernon |
| Middle School | Call Listing Agent |
| Elementary School | Pennington School |
| High School | Call Listing Agent |
| Features | Master downstairs, first floor bedroom, cathedral ceiling(s), eat-in kitchen, formal dining, entrance foyer, pantry, powder room, walk-in closet(s) |
| Listing information courtesy of: Villa Star Realty | |