RealtyDepotNY
Cell: 347-219-2037
Fax: 718-896-7020
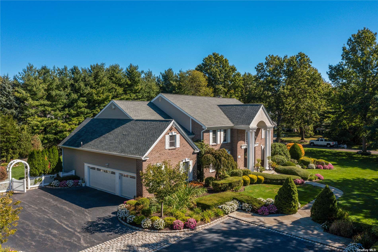
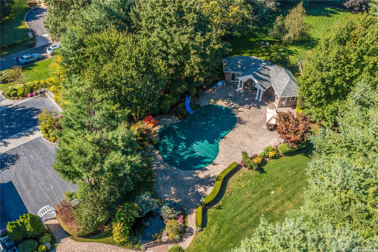
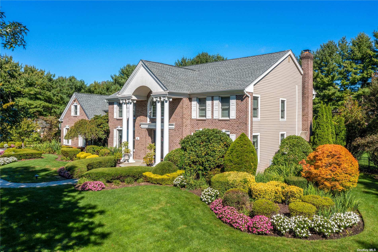
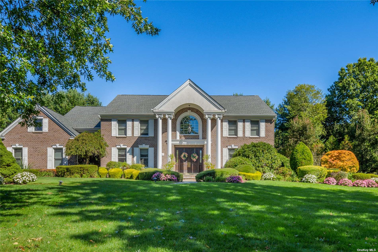
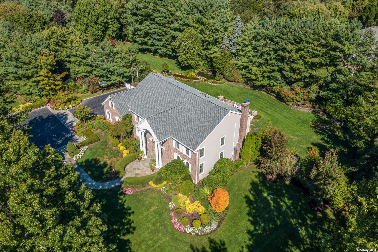
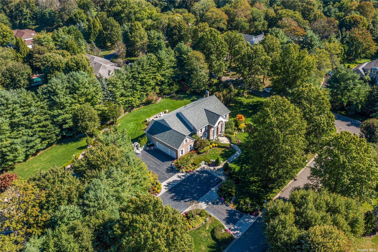
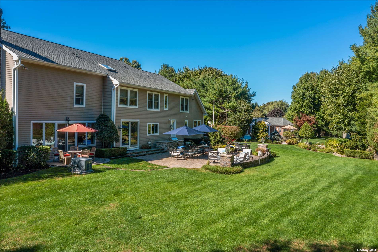
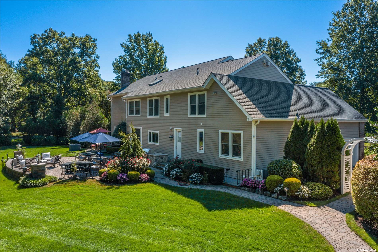
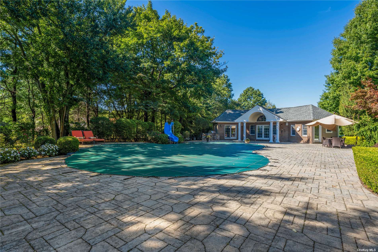
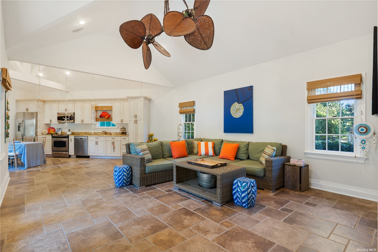
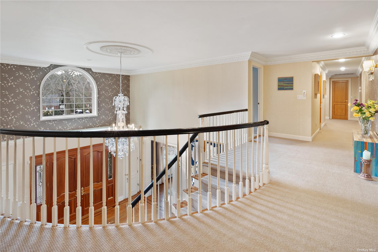
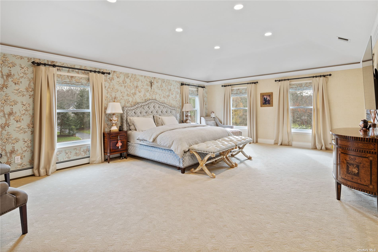
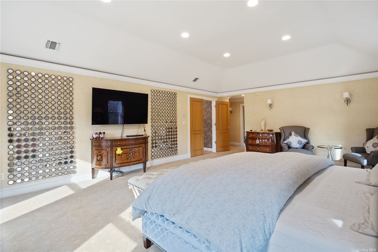
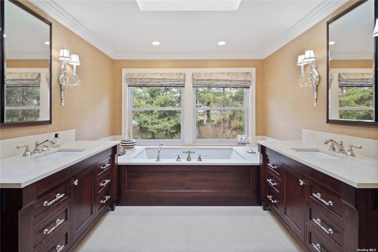
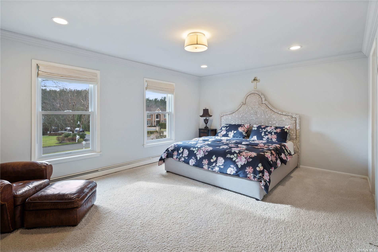
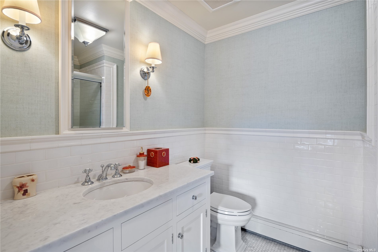
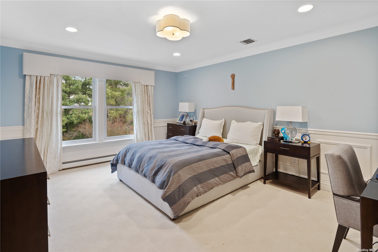
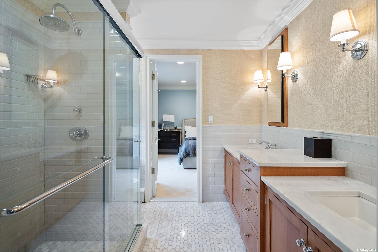
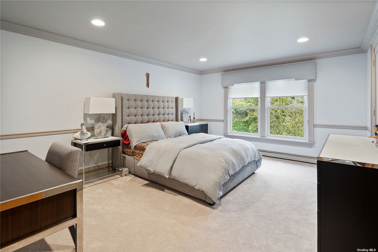
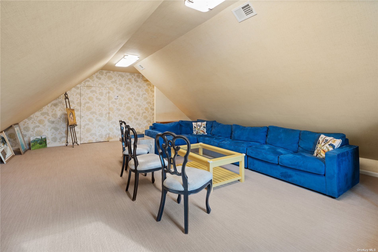
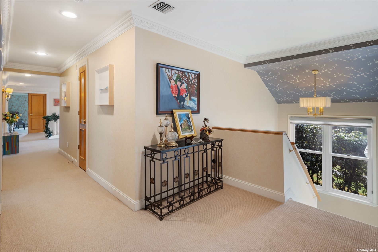
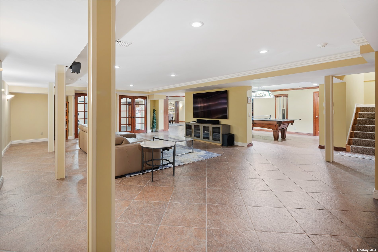
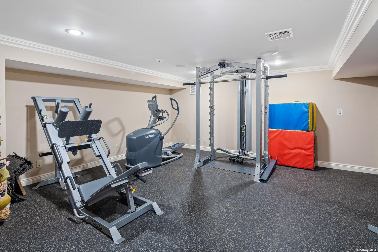
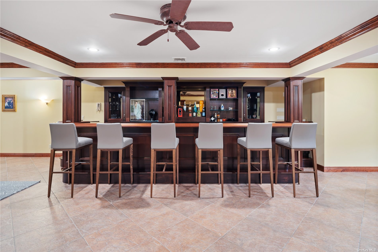
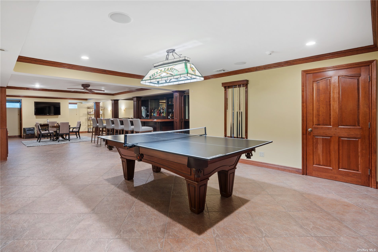
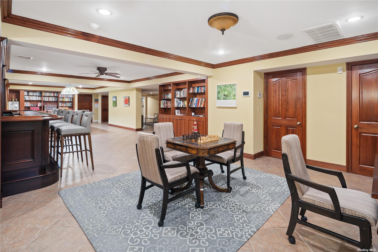
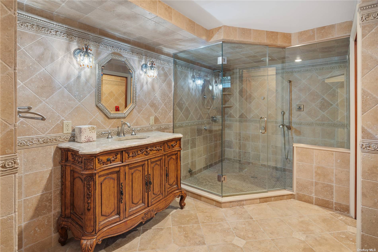
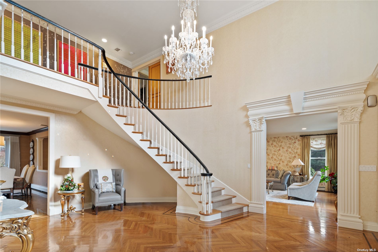
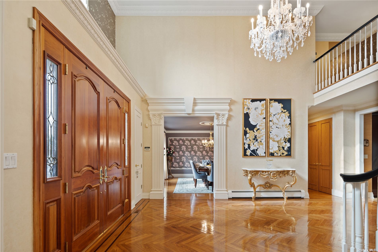
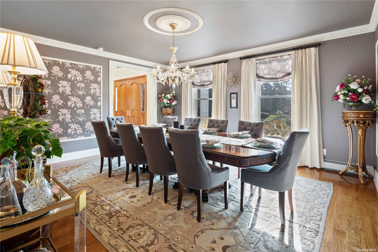
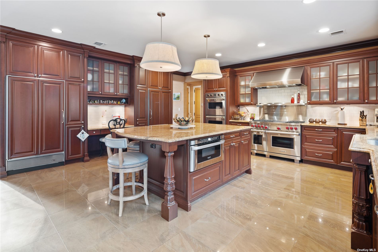
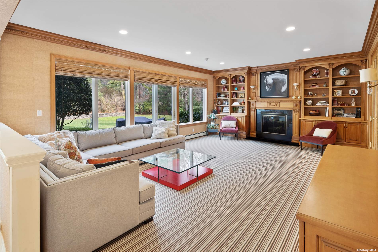
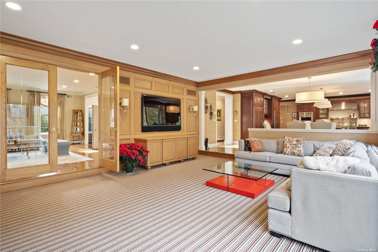
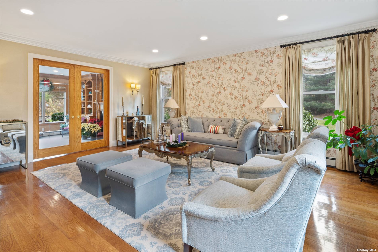
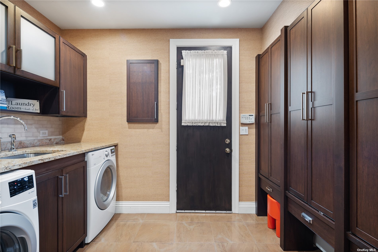
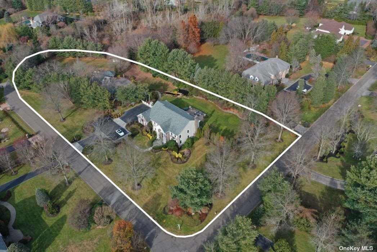
This Stunning Mansion-like Home On Over Two Acres Of Land Offers The Privacy Of Country With The Luxuries Of Modern Living. The Modernized Traditional Home Was Intricately Designed To Ensure That All Spaces Were Filled With Natural Light And Eloquent Details. Over 5700 Square Feet Of Above Ground Living Space And 2300 Square Feet Of Recreational Space In The Basement Provide All One Could Want For Relaxation And Entertainment. Five Bedrooms, Four Full And Two Half Bathrooms Each Has Its Unique Look And Design. At The Heart Of The Home, There Is A Specious Living Room With A Fireplace And Panoramic Windows Interconnected With A State-of-the-art Kitchen, Casual And Formal Dining Areas. Fully Finished Basement Is Setup To Entertain Residents And Their Guests At The Media Room, Fully Built Wet Bar, Gym, Ping-pong And Pool Tables. Over Two Acres Of Outdoor Space Is Improved With Two Separate Barbeque Zones, Patio, Swimming Pool And Pool House. It Also Features Custom Designed Landscaping With A Diverse Terrain, Gardens, Koi Pond With Bridge, Waterfall, And A Stone Wall. Heated Swimming Pool With Outdoor Barbeque Grill Allows Multiple Possibilities For Leisure And Entertainment. Pool House Has Its Own Kitchen, Living Room, Full-size Bathroom, Laundry Room, Cable, Central Heat And Cooling. Muttontown Is Located Within A Comfortable 25-mile Commute To Manhattan To The West And 70-mile To Hamptons To The East. The Surrounding Areas Are Known For Their Great Selection Of Activities At Numerous Golf And Tennis Courses, Horse Stables, Beaches And Boating, Luxury Shopping And Dining Destinations.
| Location/Town | Muttontown |
| Area/County | Nassau |
| Prop. Type | Single Family House for Sale |
| Style | Colonial |
| Tax | $58,633.00 |
| Bedrooms | 5 |
| Total Rooms | 10 |
| Total Baths | 6 |
| Full Baths | 4 |
| 3/4 Baths | 2 |
| Year Built | 1993 |
| Basement | Finished, Full, Walk-Out Access |
| Construction | Brick |
| Lot Size | 2.159 |
| Lot SqFt | 94,046 |
| Cooling | Central Air |
| Heat Source | Electric, Oil, Wood, |
| Features | Basketball Court, Private Entrance, Sprinkler System |
| Pool | In Ground |
| Patio | Patio |
| Window Features | New Windows, Skylight(s) |
| Lot Features | Corner Lot, Part Wooded, Private |
| Parking Features | Private, Attached, 3 Car Attached, Driveway, Garage, Off Street, Heated Garage |
| Tax Lot | 1034 |
| School District | Locust Valley |
| Middle School | Locust Valley Middle School |
| High School | Locust Valley High School |
| Features | Private roof, first floor bedroom, cathedral ceiling(s), den/family room, eat-in kitchen, exercise room, formal dining, entrance foyer, granite counters, guest quarters, home office, living room/dining room combo, marble bath, marble counters, master bath, pantry, powder room, storage, walk-in closet(s), wet bar |
| Listing information courtesy of: Realty 2000 Corp | |