RealtyDepotNY
Cell: 347-219-2037
Fax: 718-896-7020
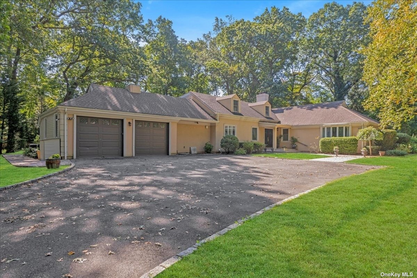
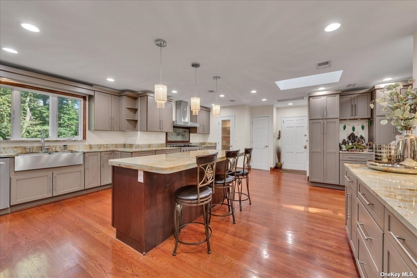
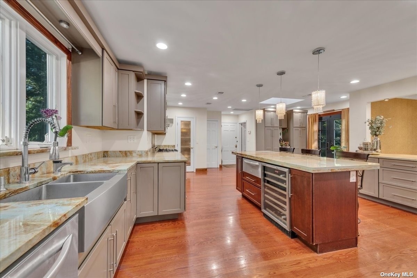
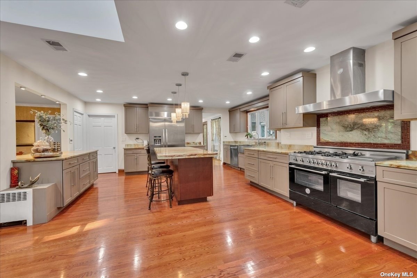
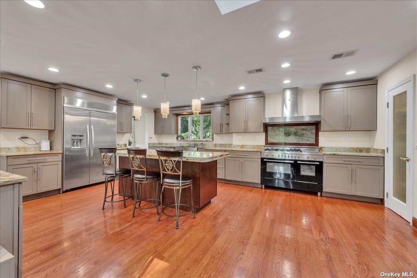
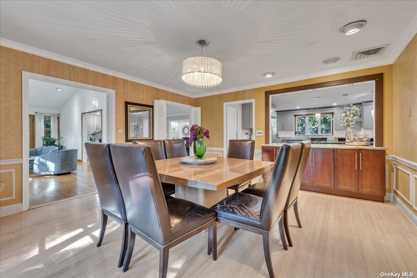
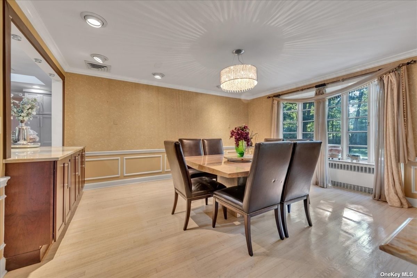
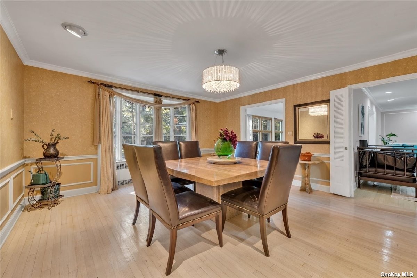
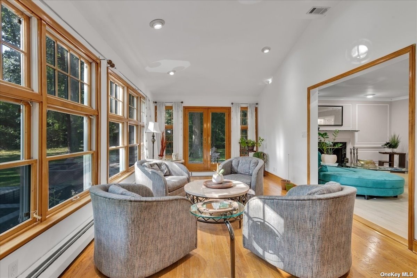
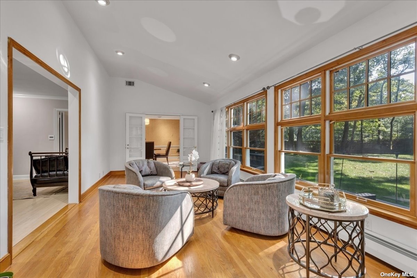
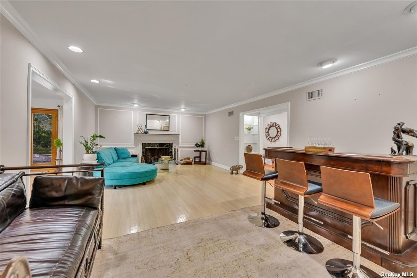
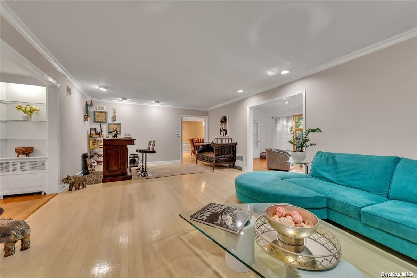
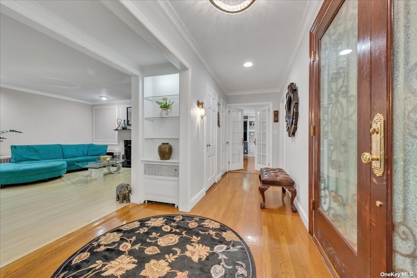
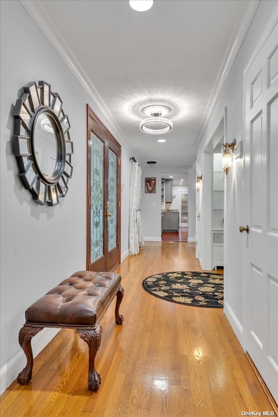
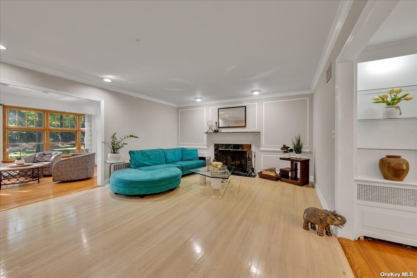
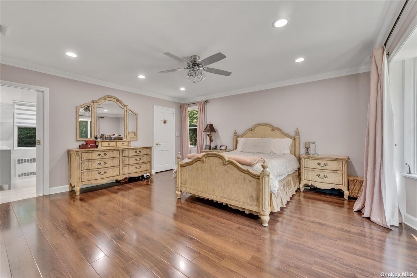
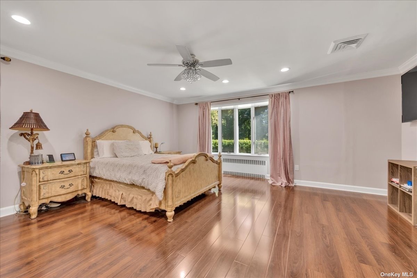
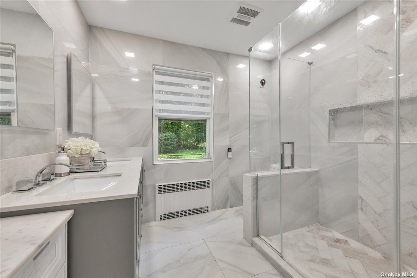
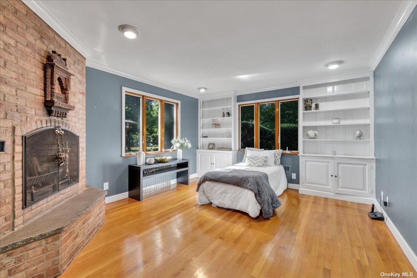
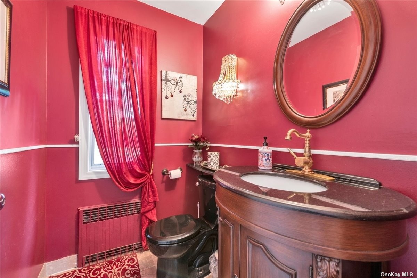
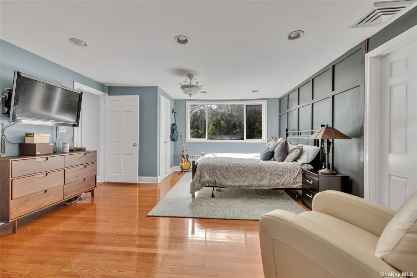
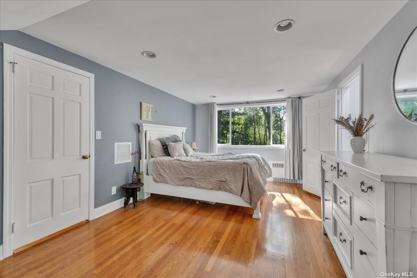
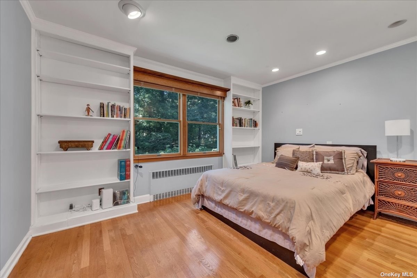
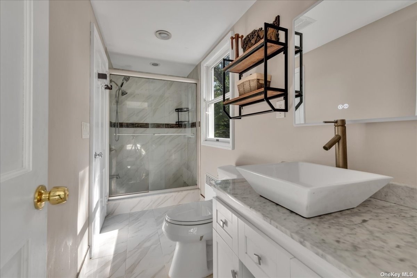
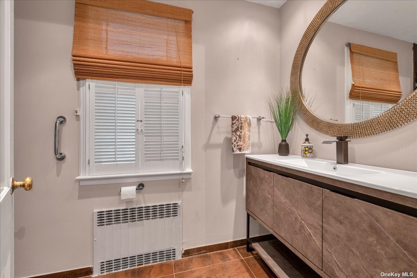
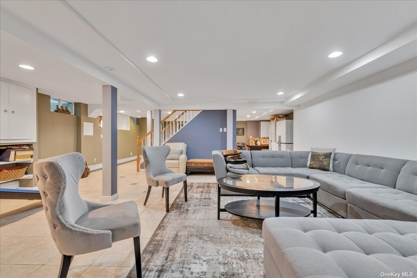
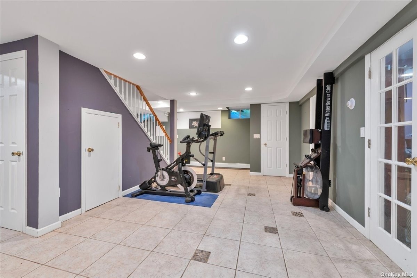
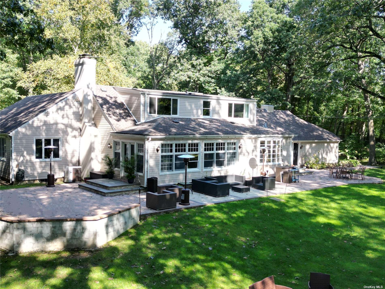
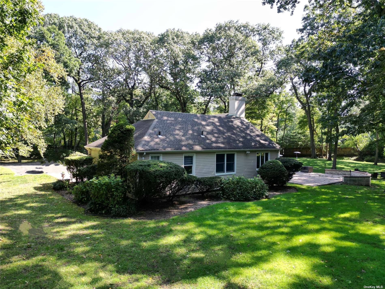
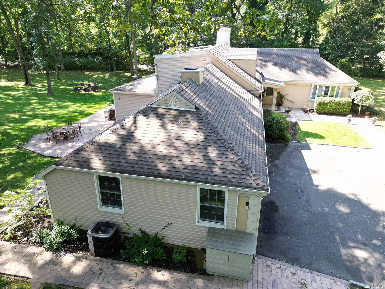
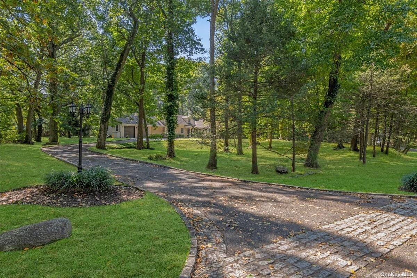
Welcome To This Charming 4 Bedroom, 3.5 Bath Farm Ranch Conveniently Located In The Blue Ribbon, Jericho School District. This 2-acre Property With A Long Winding Driveway, Paver Walkway Entrance To A Double Door Entrance. This Open Floor Plan Home Has Oak Floors Throughout, On The First Floor There Is A Spacious Gourmet Kitchen With High-end Stainless-steel Appliance, A 6-burner Natural Gas Cooktop And Gridle, A Center Island With A Built-in Wine Cooler Provides The Epicenter In This Chef's Kitchen. Steps Away Is An Oversized Living Room With A Fireplace, Dining Room With A Bay Window, Quiet Den Overlooking The Paver Patio And Yard. Additionally, There Is A First-floor Primary With A Spa Like Ensuite & Multiple Closets, A Bedroom And Full Bath, An Office With Wood Burning Fireplace. The Second Floor Has Two Large Bedrooms With Walk-in Closets And Standup Attic Space. The Finished Basement Accommodates A Home Office, Laundry, Workout Space, Utilities, Ose And Plenty Of Storage. 2 Car Garage With Electric Charger. This Property Is Conveniently Located Just Minutes From Schools, Major Parkways, Railroad, Shopping, Beaches & Assorted Restaurants.
| Location/Town | Muttontown |
| Area/County | Nassau |
| Prop. Type | Single Family House for Sale |
| Style | Farm Ranch |
| Tax | $30,973.00 |
| Bedrooms | 5 |
| Total Rooms | 9 |
| Total Baths | 4 |
| Full Baths | 3 |
| 3/4 Baths | 1 |
| Year Built | 1958 |
| Basement | Bilco Door(s), Finished, Full, Walk-Out Access |
| Construction | Frame, Stucco, Vinyl Siding |
| Lot Size | 2 Acres |
| Lot SqFt | 85,236 |
| Cooling | Central Air |
| Heat Source | Natural Gas, Hot Wat |
| Property Amenities | Cook top, dishwasher, dryer, garage door opener, refrigerator, washer |
| Patio | Patio |
| Window Features | Skylight(s) |
| Lot Features | Level, Near Public Transit, Cul-De-Sec, Private |
| Parking Features | Private, Attached, 2 Car Attached |
| Tax Lot | 16640 |
| School District | Jericho |
| Middle School | Jericho Middle School |
| Elementary School | George A Jackson School |
| High School | Jericho Senior High School |
| Features | Master downstairs, first floor bedroom, cathedral ceiling(s), den/family room, eat-in kitchen, formal dining, entrance foyer, granite counters, living room/dining room combo, master bath, pantry, walk-in closet(s) |
| Listing information courtesy of: Charles Rutenberg Realty Inc | |