Tel: 718-896-0777
Cell: 347-219-2037
Fax: 718-896-7020
Single Family House for Sale in Narrowsburg, Tusten, Sullivan County, NY 12764 | Web ID: 805200 | $295,000
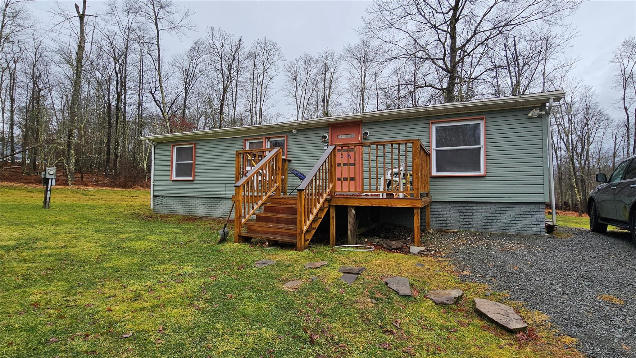
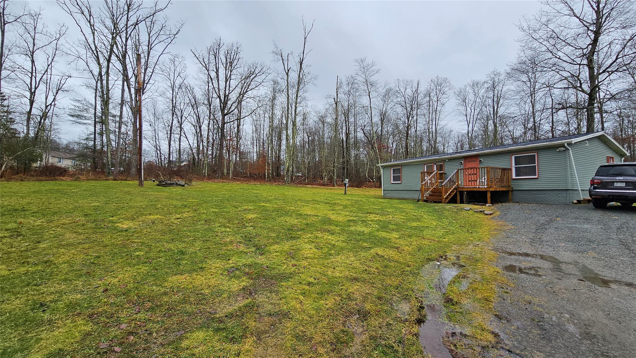
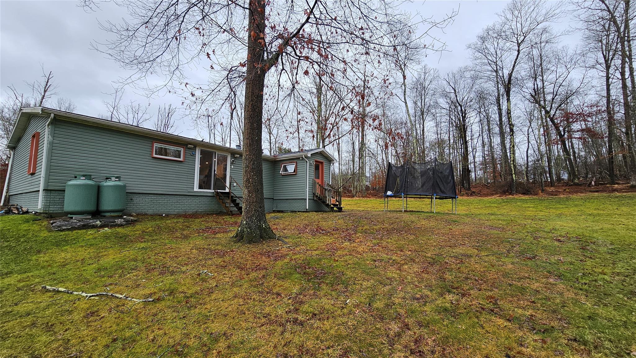
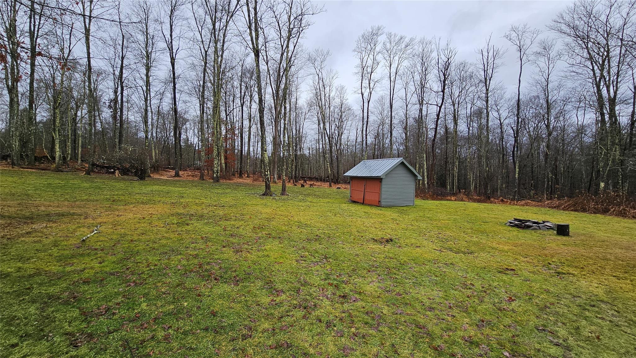
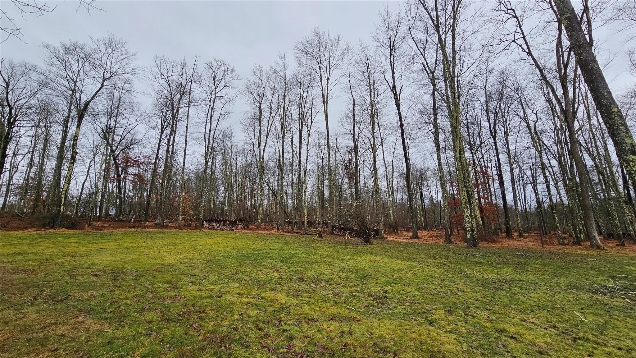
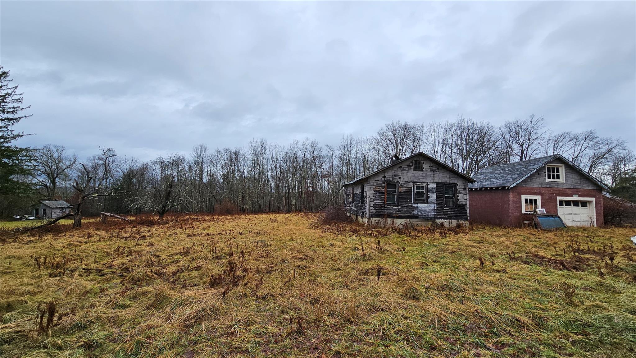
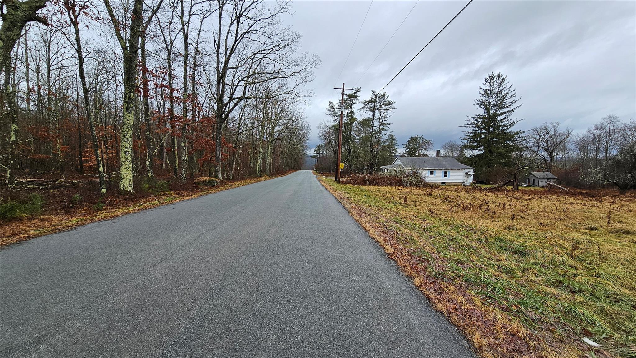
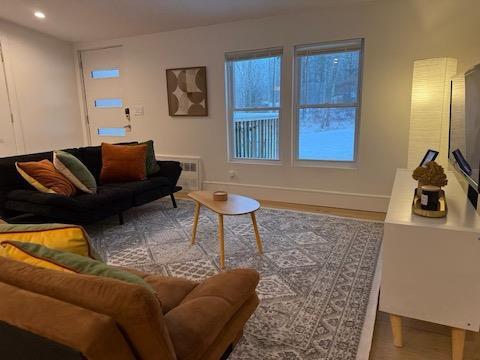
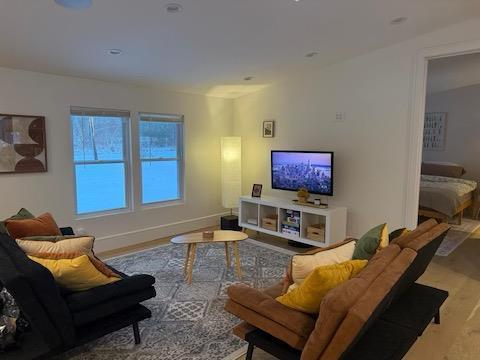
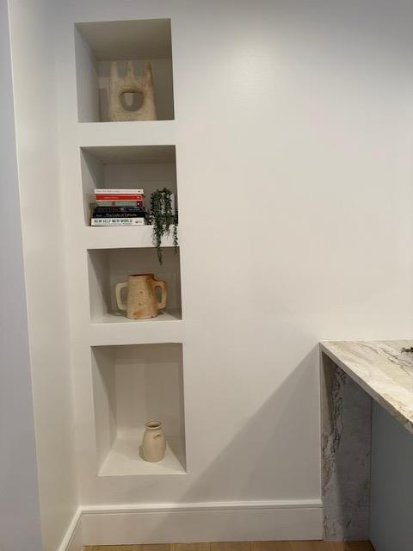
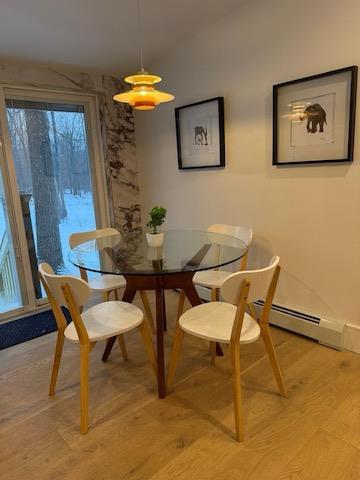
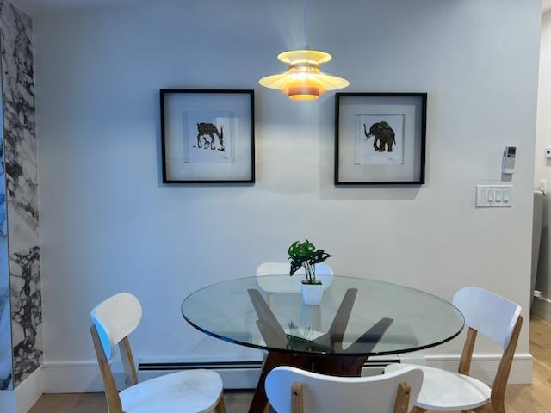
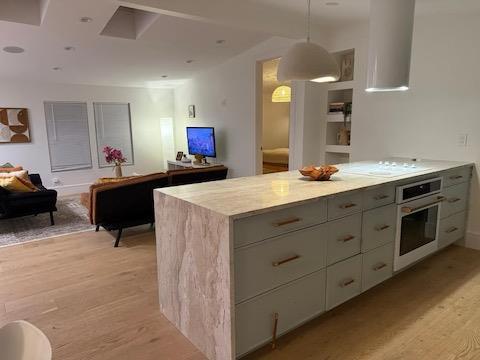
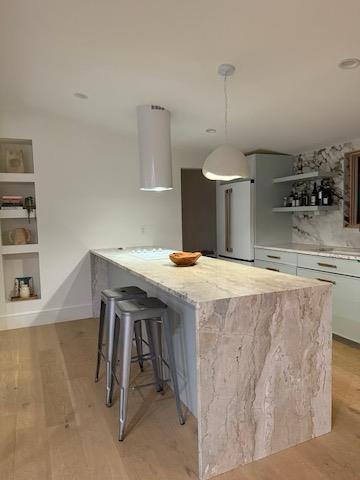
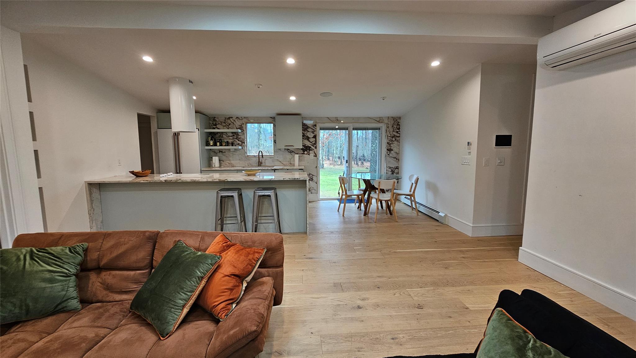
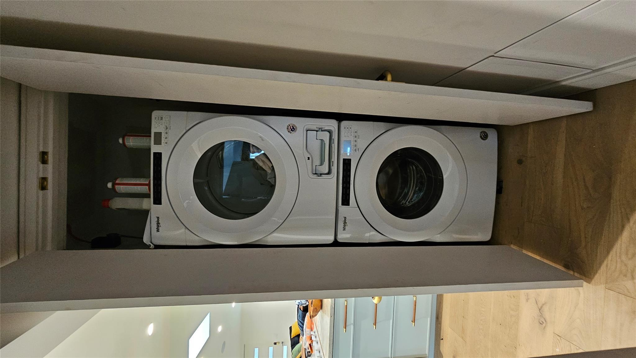
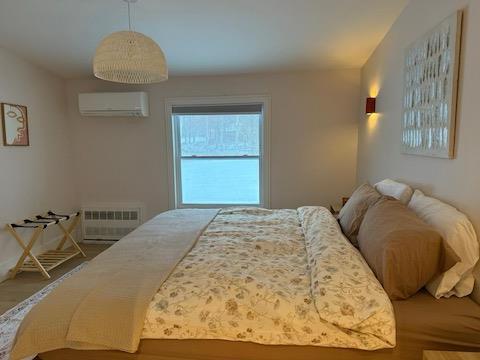
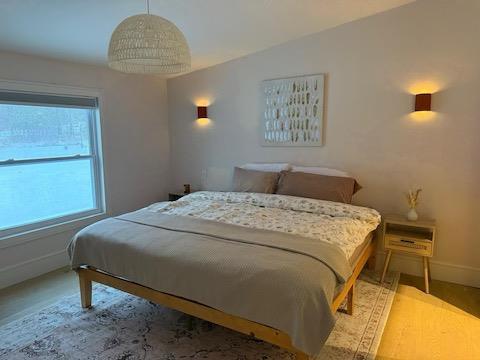
Property Description
Renovated Ranch Home! This Cute 1995 Double Wide Mobile Home Boasts An Open Floor Plan With High Ceilings, Living/dining And Kitchen Area That Are Light And Bright With Sky Lights, A Laundry Closet, 3 Bedrooms, 2 Full Baths That Include A Primary Suite That Has A "spa" Like Bathroom. The Land Is Level And Open Around The Home With A Shed And A Fire Pit. The Remaining Property Is Level To Very Slightly Sloping And Is Lightly Wooded. Frontage On 2 Roads. There Are 2 Detached Handyman Garages On The Gables Road End Of The Property. Nicely Set On 8+/- Acres That Is Privately Set, Yet Just Minutes To The Charming Hamlet Of Narrowsburg And The Delaware River. Don't Miss Out On This Home. Call Today.
Property Information
| Location/Town | Tusten |
| Area/County | Sullivan County |
| Post Office/Postal City | Narrowsburg |
| Prop. Type | Single Family House for Sale |
| Style | Ranch |
| Tax | $6,090.00 |
| Bedrooms | 3 |
| Total Rooms | 4 |
| Total Baths | 2 |
| Full Baths | 2 |
| Year Built | 1995 |
| Basement | Crawl Space |
| Lot Size | 35' x 1050 |
| Lot SqFt | 348,480 |
| Cooling | Ductless |
| Heat Source | Baseboard, Hot Water |
| Util Incl | Cable Available, Electricity Connected, Phone Available, Propane, Trash Collection Private, Water Connected |
| Features | Fire Pit |
| Condition | Updated/Remodeled |
| Days On Market | 292 |
| Lot Features | Back Yard, Cleared, Cul-De-Sac, Front Yard, Irregular Lot, Level, Near Shops, Part Wooded, Private, |
| Parking Features | Driveway |
| Tax Lot | 28 |
| School District | Sullivan West |
| Middle School | SULLIVAN WEST HIGH SCHOOL AT L |
| Elementary School | Sullivan West Elementary |
| High School | Sullivan West High School At L |
| Features | First floor bedroom, first floor full bath, kitchen island, marble counters, open floorplan, soaking tub |
| Listing information courtesy of: Eagle Valley Realty | |
View This Property on the Map
MORTGAGE CALCULATOR
Note: web mortgage-calculator is a sample only; for actual mortgage calculation contact your mortgageg provider