RealtyDepotNY
Cell: 347-219-2037
Fax: 718-896-7020
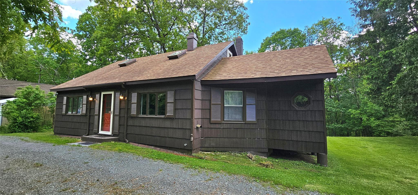
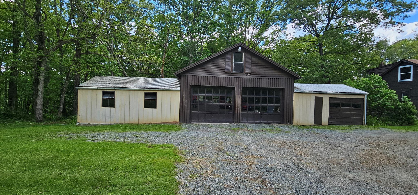
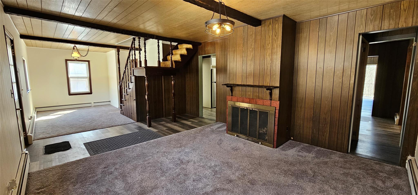
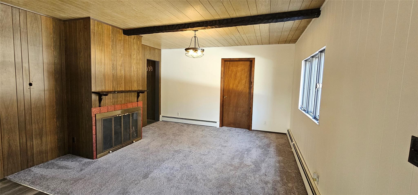
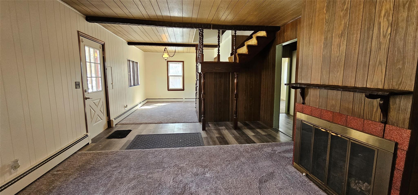
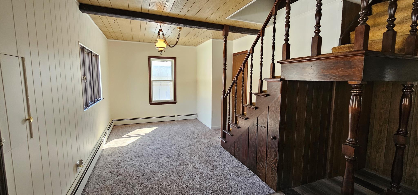
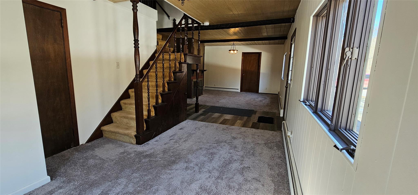
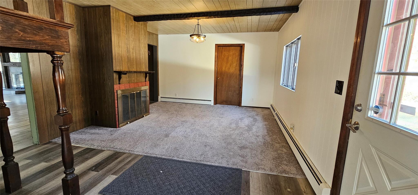
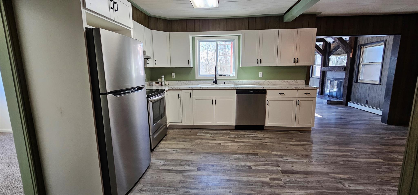
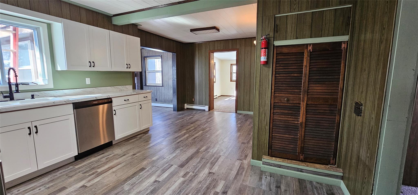
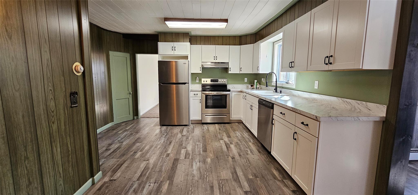
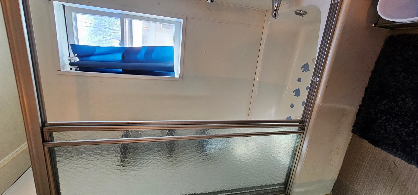
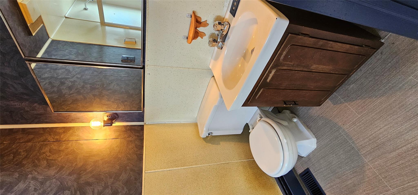
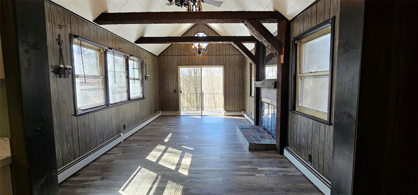
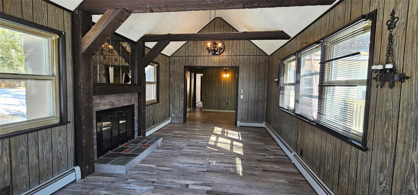
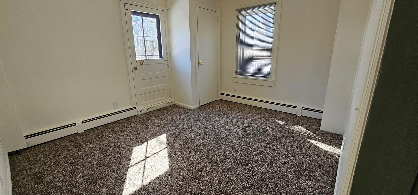
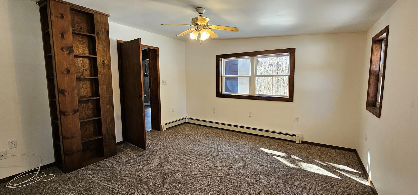
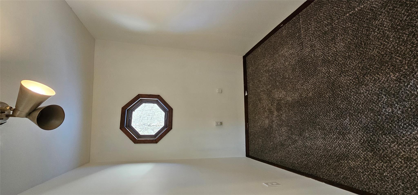
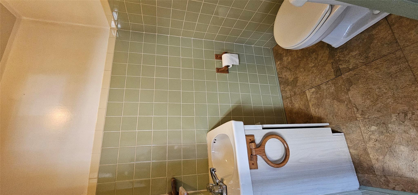
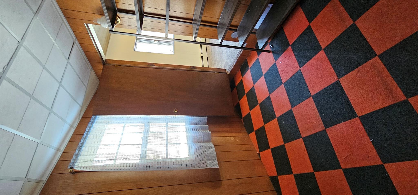
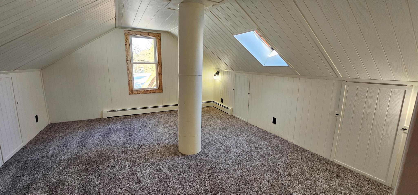
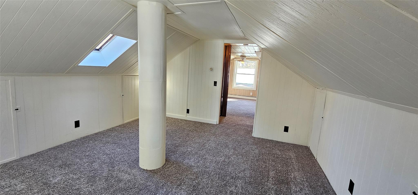
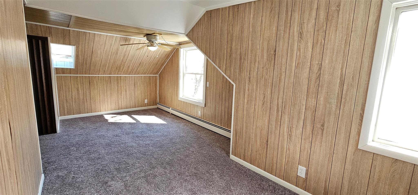
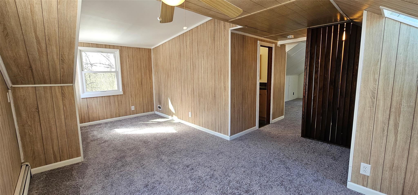
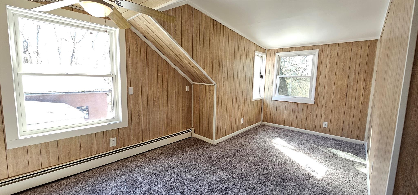
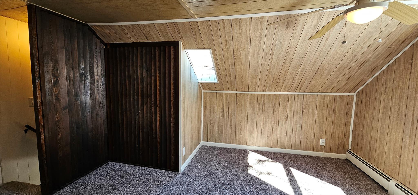
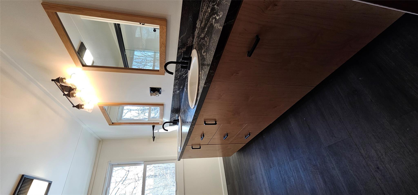
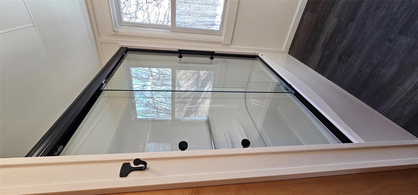
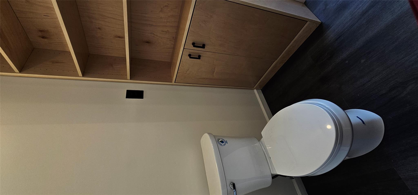
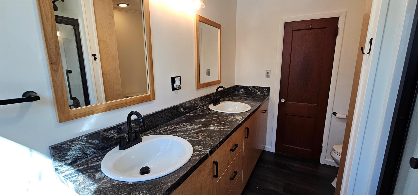
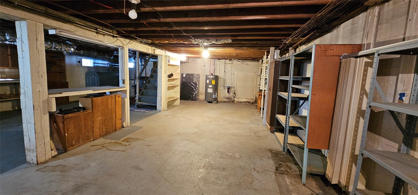
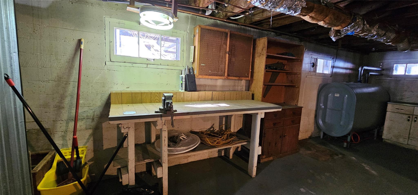
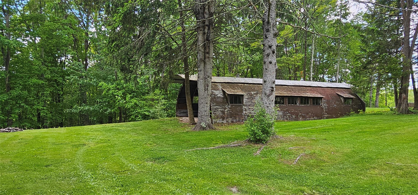
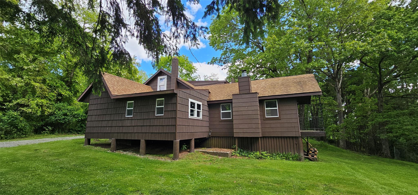
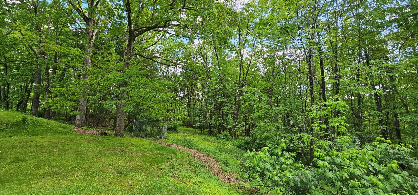
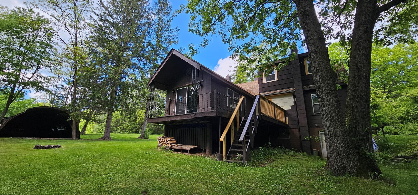
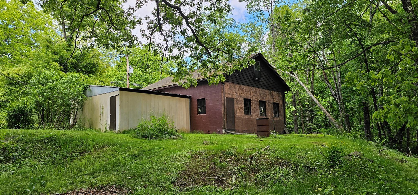
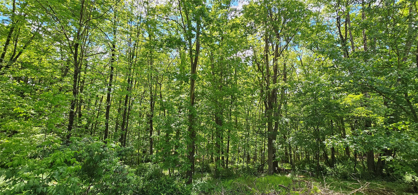
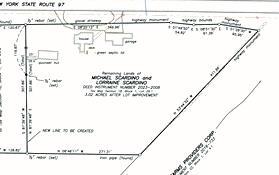
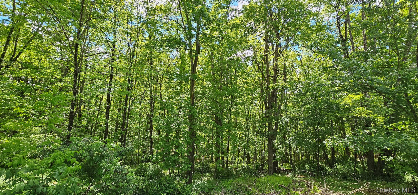
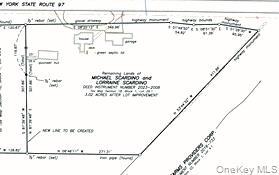
Cozy Cape! Come Home To This Nice 2 Story House That Features A Living Room With A Fireplace, A Dining Area, A Renovated Eat-in Kitchen, A Den/office, A Bright And Sunny Family Room With High Ceilings, A Fireplace, And Sliders That Lead To The Rear Porch, Also A Bedroom With A Walk-in Closet, A Small Full Bath, Plus A Half Bath. The Second Floor Has 2 Additional Bedrooms, One With A Skylight And A Lovely Renovated Bath With Double Sinks, A Custom-made Vanity, And Plenty Of Storage. A Full Basement With A Double Soap-stone Sink, Laundry Hook-up, And A Workbench. Do You Need Storage? This Home Has It! There Is A Small 1 Car Garage And A 2 Car Garage With Attic Storage, Plus A Nice Quonset Hut! Pretty Property That Has 3+/- Country Acres With A Big Backyard That Is Private And Mostly Wooded. Don't Miss Out, Come And See This Home Today!
| Location/Town | Cochecton |
| Area/County | Sullivan County |
| Post Office/Postal City | Narrowsburg |
| Prop. Type | Single Family House for Sale |
| Style | Cape Cod |
| Tax | $7,909.00 |
| Bedrooms | 3 |
| Total Rooms | 8 |
| Total Baths | 3 |
| Full Baths | 2 |
| 3/4 Baths | 1 |
| Year Built | 1946 |
| Basement | Full, Storage Space, Unfinished, Walk-Out Access |
| Construction | Asbestos, Cedar |
| Lot Size | 700 |
| Lot SqFt | 172,062 |
| Cooling | None |
| Heat Source | Baseboard, Hot Water |
| Util Incl | Electricity Connected, Phone Available, Sewer Connected, Trash Collection Private, Water Connected |
| Patio | Deck, Porch |
| Days On Market | 245 |
| Window Features | New Windows |
| Lot Features | Back Yard, Level, Part Wooded, Sloped, Wooded |
| Parking Features | Detached, Driveway, Garage |
| Tax Lot | 29.1 |
| School District | Sullivan West |
| Middle School | SULLIVAN WEST HIGH SCHOOL AT L |
| Elementary School | Sullivan West Elementary |
| High School | Sullivan West High School At L |
| Features | First floor bedroom, first floor full bath, beamed ceilings, double vanity, eat-in kitchen, high speed internet, storage, washer/dryer hookup |
| Listing information courtesy of: Eagle Valley Realty | |