RealtyDepotNY
Cell: 347-219-2037
Fax: 718-896-7020
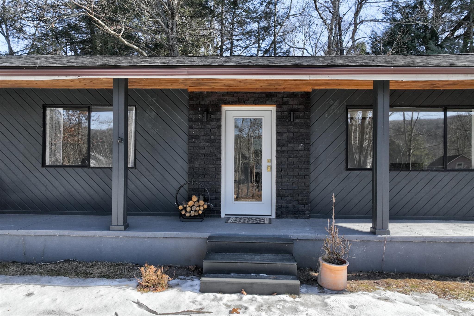
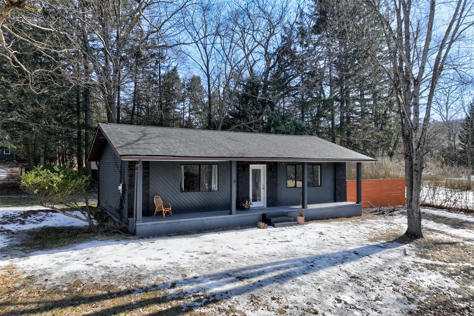
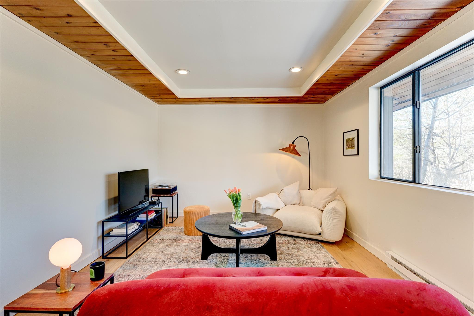
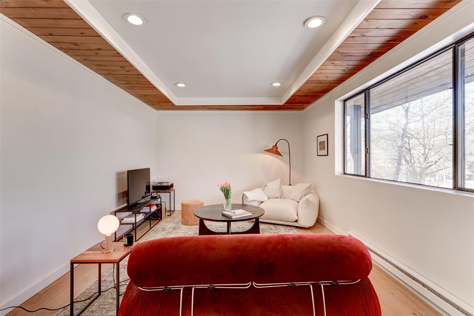
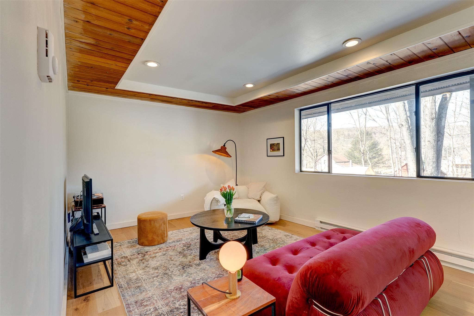
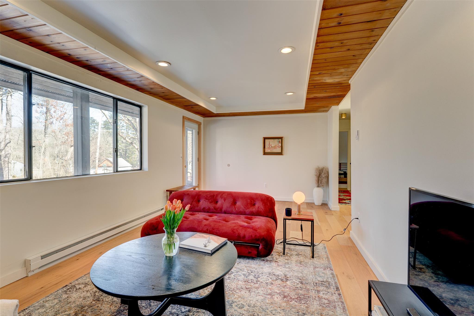
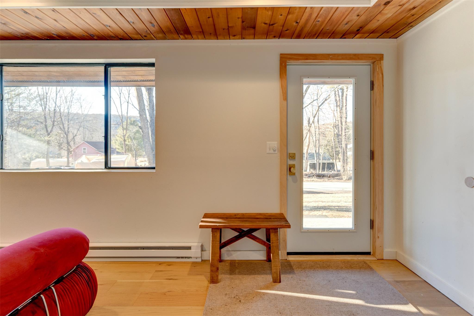
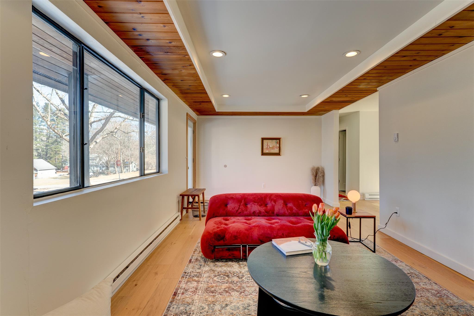
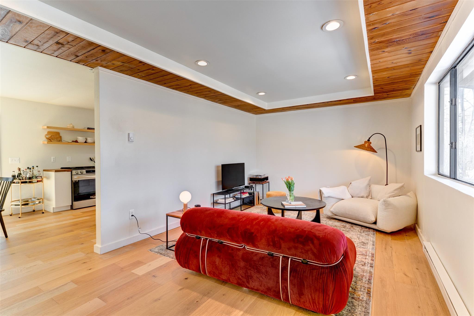
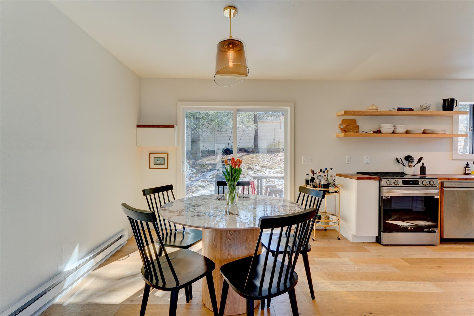
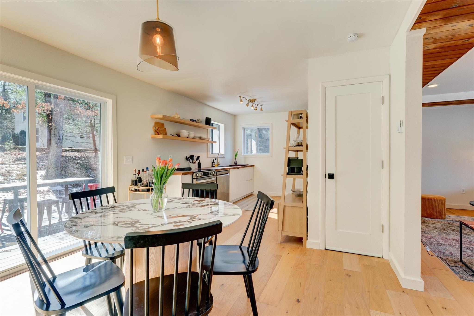
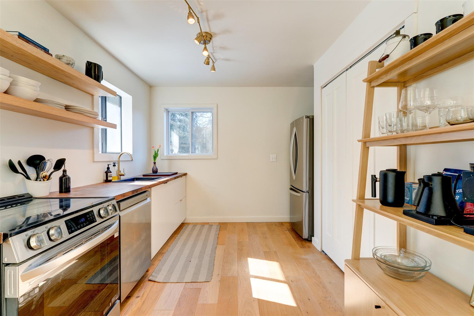
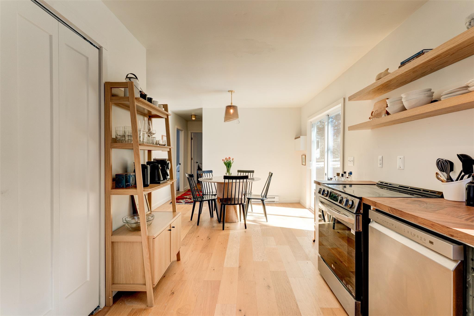
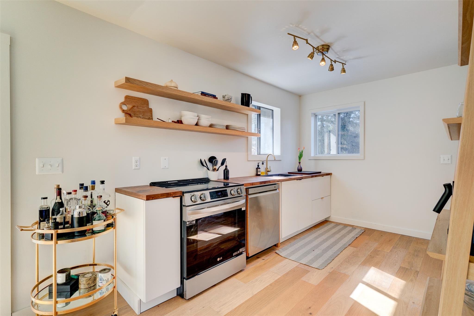
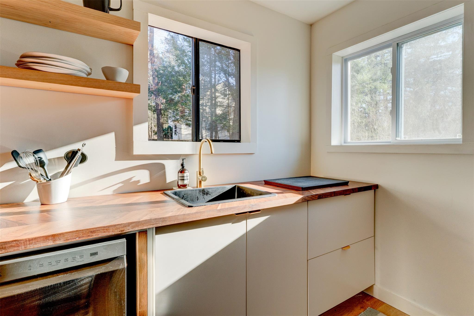
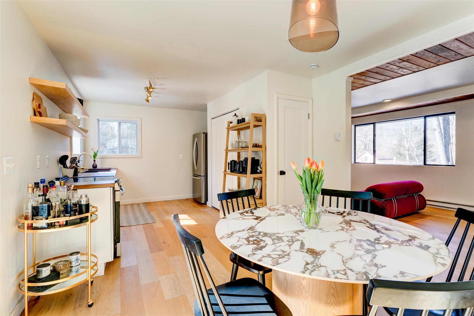
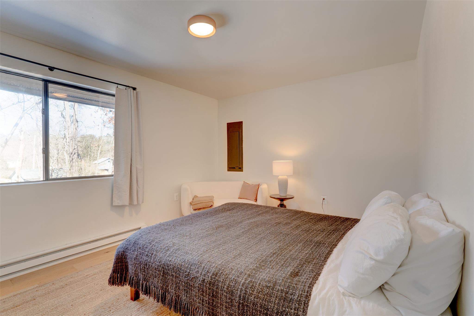
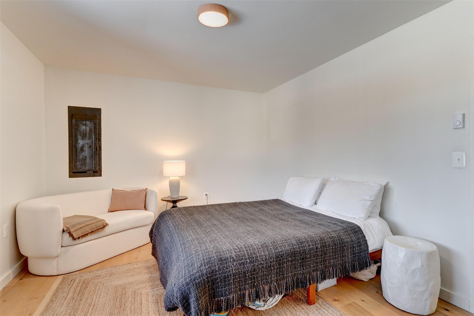
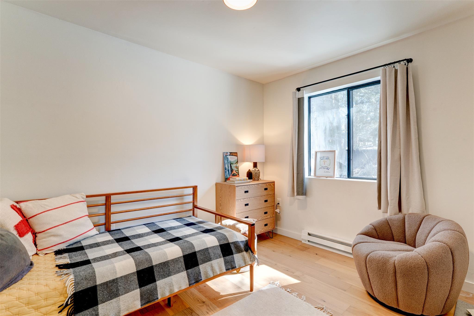
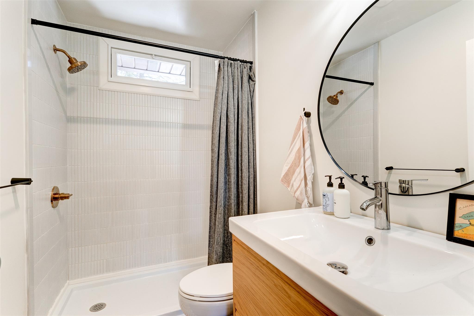
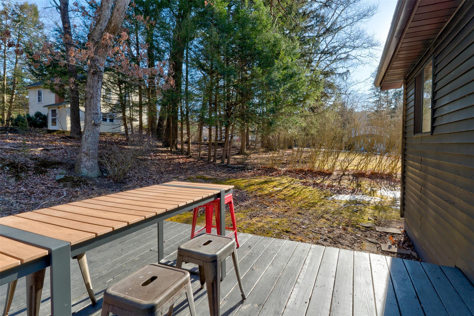
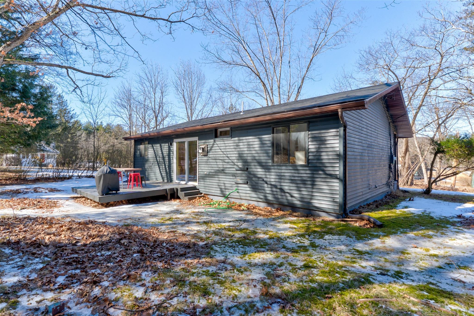
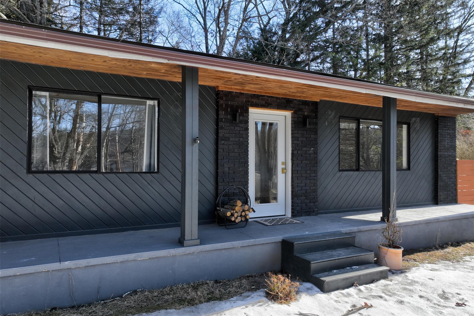
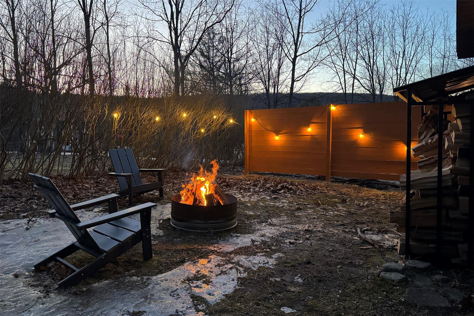
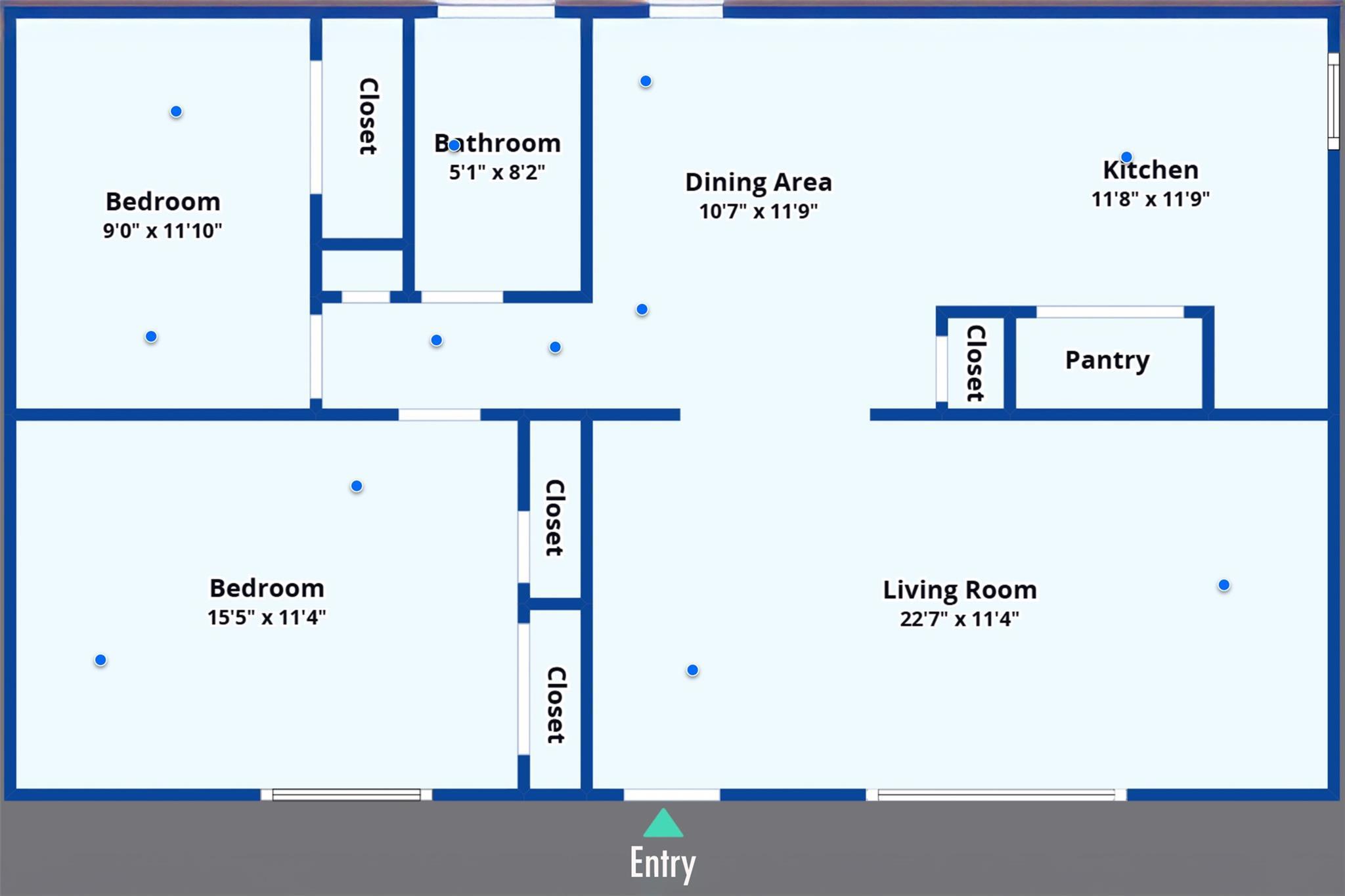
This Beautifully Renovated In-town Ranch Is Ready To Welcome Its First Owners Since Its Complete Transformation. Nearly Every Detail Has Been Refreshed, Giving The Home A Stylish, Modern Feel With A Great Vibe. Step Onto The Charming Rocking Chair Porch And Enter A Bright, Airy Foyer That Opens Into A Cozy And Chic Living Room. The West-facing Picture Window Floods The Space With Natural Light, While The Brand-new Engineered Oak Floors Add Warmth And Character. The Open-concept Dining And Kitchen Area Is Perfect For Entertaining. A Round Dining Table Fits Effortlessly Into The Space, While The Kitchen Features All-new Stainless Steel Appliances, Butcher Block Countertops, And Ample Cabinetry. A Large Closet Offers Additional Storage And Is Equipped With Washer/dryer Hookups For Added Convenience. The Expansive Primary Bedroom Easily Accommodates A King-size Bed And Includes Two Generous Closets. The Second Bedroom, Nearly 12’ X 9.5’, Offers Plenty Of Space For A Queen Bed Or Bunk Beds, Along With Its Own Spacious Closet. The Fully Renovated Bathroom Has A Clean, Modern Feel Featuring A Tiled Shower, A New Vanity, And Updated Lighting. Through The Sliding Doors In The Dining Area Is A Great Deck That’ll Be Great To Make Full Use Of When The Weather Gets Warmer. Grill Out And Make This The Summer Dining Room. Situated On A Desirable Corner Lot In The Flats Of Narrowsburg, This Home Sits On A Half-acre Outside Of The Flood Plain, Eliminating The Need For Additional Insurance. It’s An Easy 10-minute Walk To The Vibrant Shops, Cafes, And Restaurants Of Main Street. The Delaware River Is Also Just A Short Walk Away. Cool Off In One A Great Swimming Hole, Or Grab A Kayak Or Paddle Board And Cruise Around The Big Eddy.
| Location/Town | Tusten |
| Area/County | Sullivan County |
| Post Office/Postal City | Narrowsburg |
| Prop. Type | Single Family House for Sale |
| Style | Ranch |
| Tax | $3,736.00 |
| Bedrooms | 2 |
| Total Rooms | 4 |
| Total Baths | 1 |
| Full Baths | 1 |
| Year Built | 1986 |
| Construction | Frame, Vinyl Siding |
| Lot SqFt | 24,000 |
| Cooling | None |
| Heat Source | Baseboard, Electric |
| Util Incl | Cable Available, Electricity Connected, Sewer Connected, Water Connected |
| Patio | Deck |
| Days On Market | 104 |
| Tax Assessed Value | 64100 |
| School District | Sullivan West |
| Middle School | SULLIVAN WEST HIGH SCHOOL AT L |
| Elementary School | Sullivan West Elementary |
| High School | Sullivan West High School At L |
| Features | First floor bedroom, first floor full bath, chefs kitchen, his and hers closets, master downstairs, recessed lighting, washer/dryer hookup |
| Listing information courtesy of: Country House Realty Inc | |