RealtyDepotNY
Cell: 347-219-2037
Fax: 718-896-7020
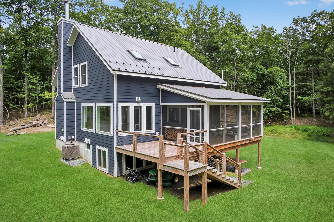
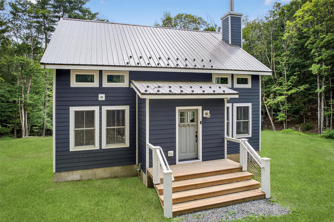
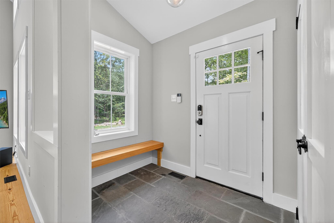
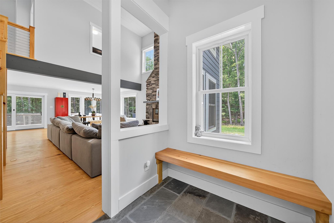
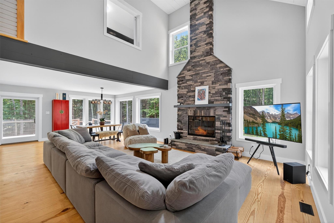
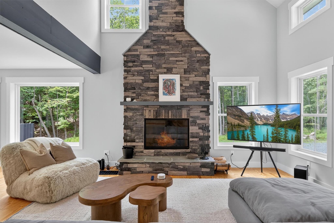
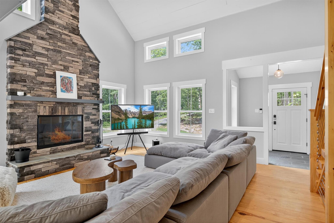
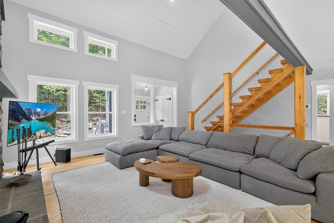
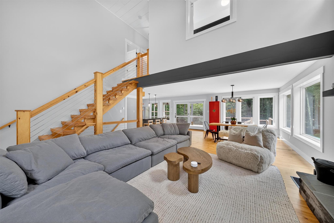
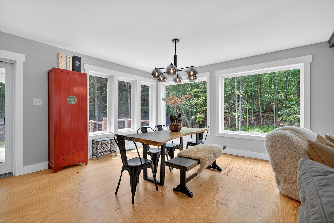
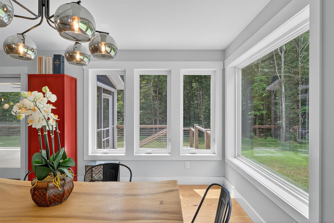
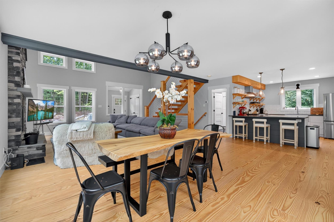
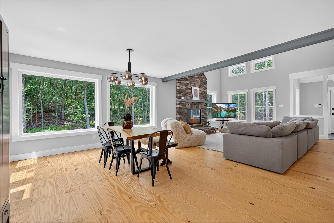
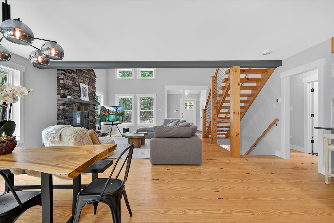
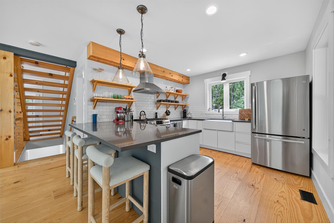
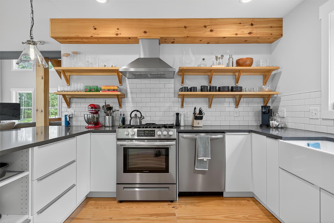
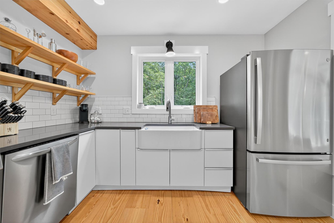
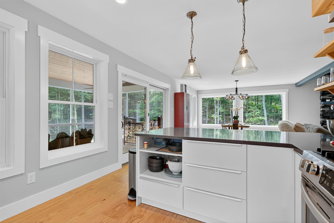
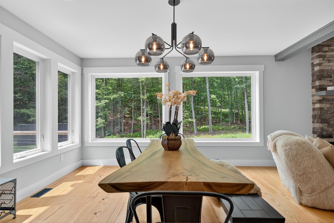
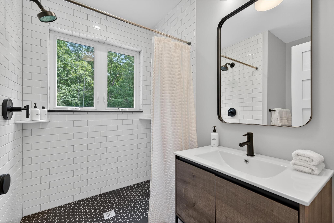
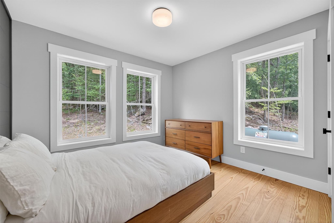
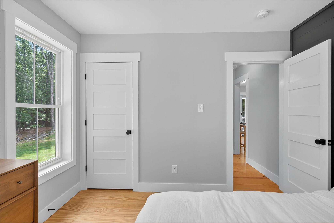
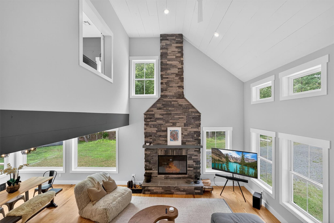
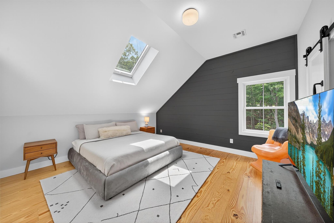
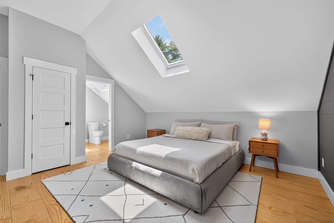
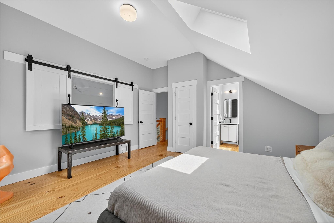
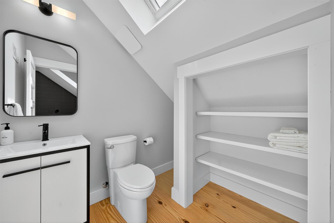
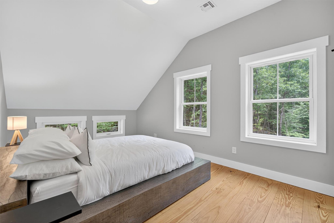
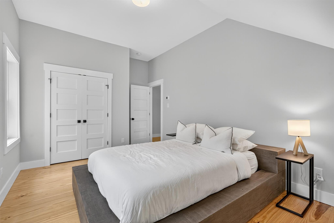
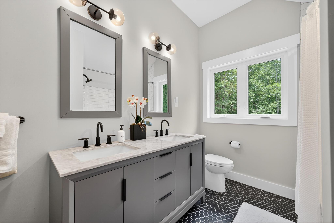
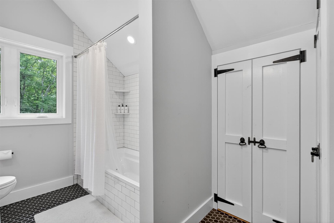
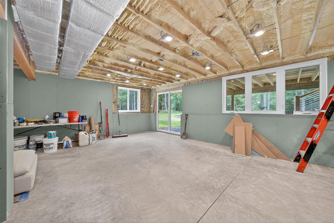
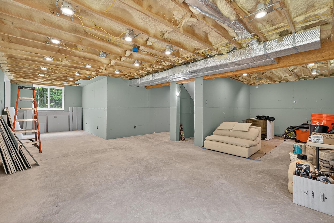
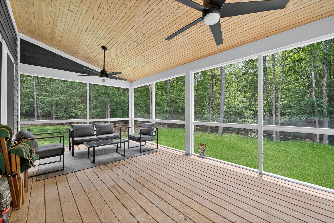
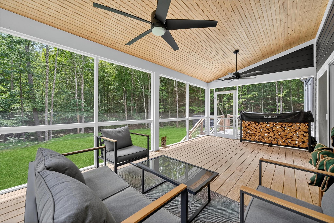
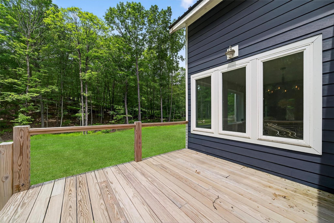
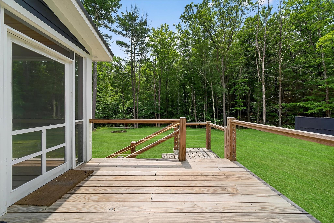
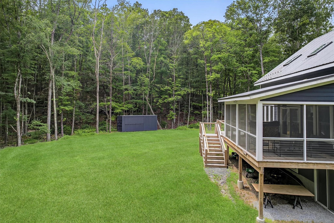
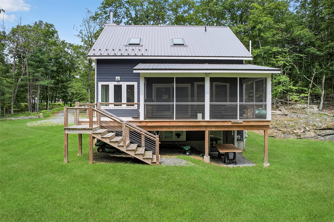
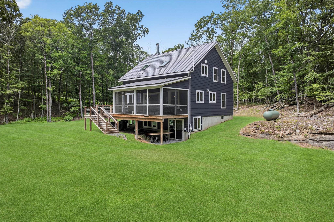
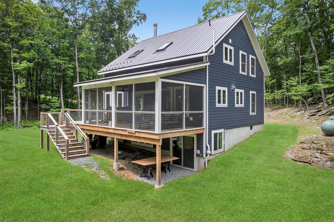
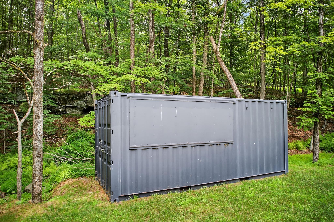
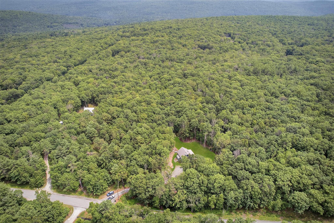
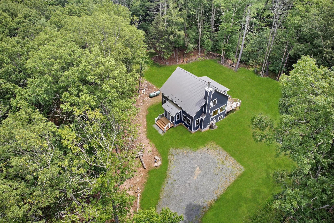
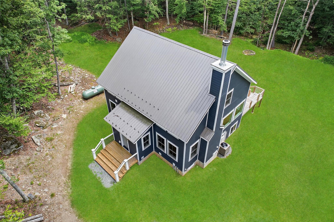
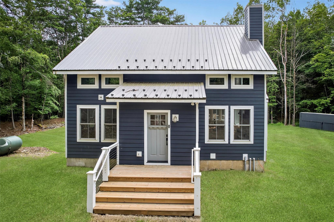
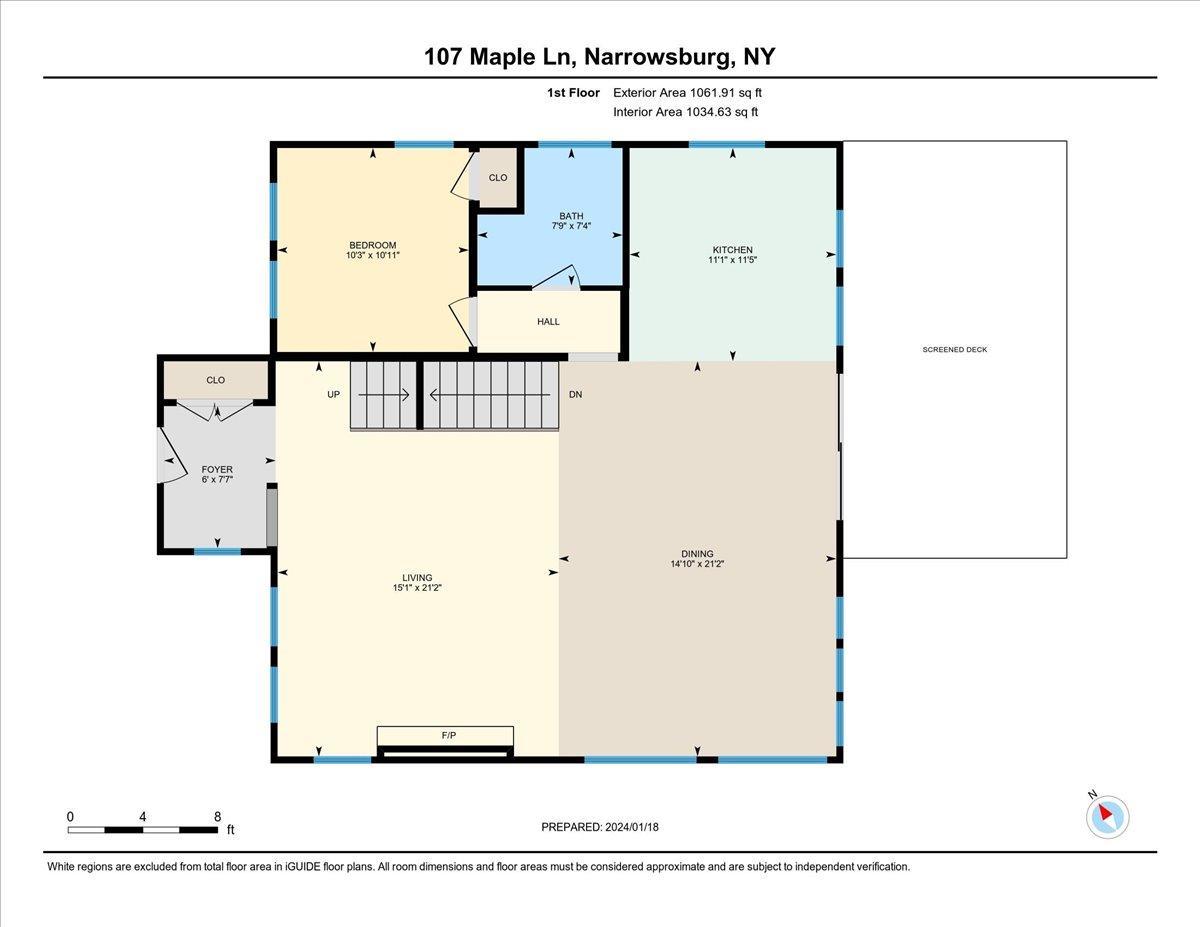
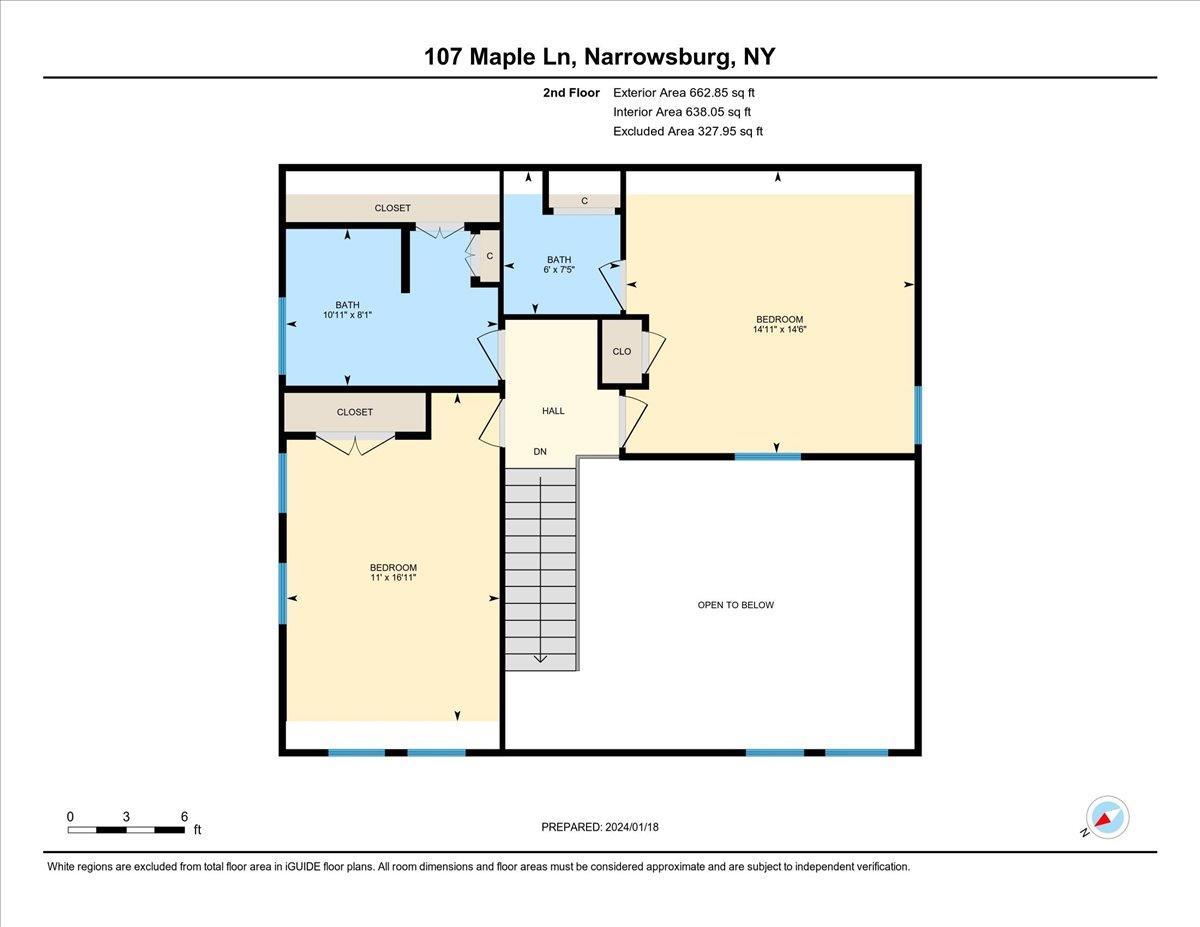
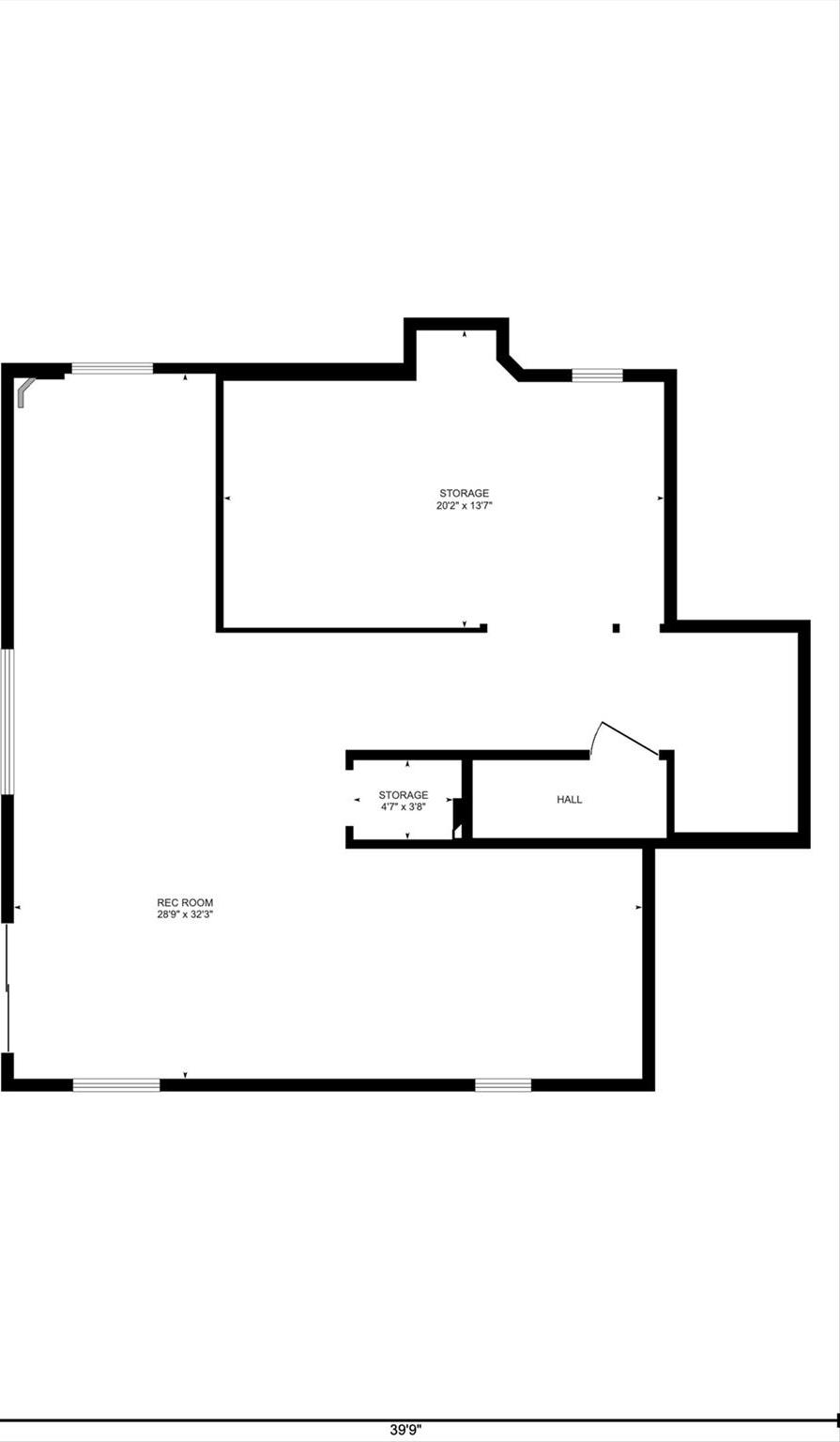
Step Into A Home That Instantly Impresses! The Main Living Area Boasts Soaring 19+ Foot Ceilings, Anchored By A Striking Stone-faced Fireplace That’s As Cozy As It Is Commanding. The Open-concept Floorplan Invites Gatherings Big And Small, While The Screened-in Porch Captures The Relaxed Vibe That Defines The Catskill Lifestyle. This Thoughtfully Designed Home Features Three Spacious Bedrooms And 2.5 Baths. The Main Floor Hosts A Chef’s Kitchen Open To Dining And Living Room And A Bedroom And Full Bath. Upstairs, The Primary Suite Offers Barn Door Window, A Half Bath, And Skylight—a Tranquil Retreat Perched Above The Main Living Space. The Second Bedroom Has Easy Access To A Stylishly Tiled Bathroom With Double Sinks And A Tub/shower Combo. The Walkout Basement, Partially Finished And With A Roughed-in Bath, Offers Room To Expand—a Future Rec Room, Guest Suite, Or Home Gym Awaits Your Imagination. A Repurposed Storage Container Has Already Been Brought In For An Outdoor Bar, Setting The Stage For Your Potential Pool And Entertainment Area. Tucked Away On 10.45 Wooded Acres With Trails For Walking Or Dirt Bike, This Catskill Farms-built Gem Offers The Perfect Blend Of Rustic Charm, Modern Comfort, And Catskills Cool, Crafted With Character And Designed For Easy Living In The Heart Of The Sullivan County Countryside. All Of This Just Under 5 Minutes To Narrowsburg, Where You’ll Find Charming Shops, Restaurants, The Delaware River, And Year-round Entertainment. And At Just Over 2 Hours To Nyc, It’s Close Enough For A Weekend Escape But Far Enough To Unwind. Whether You're Seeking A Stylish Full-time Home Or A Serene Second Retreat, This Catskill Stunner Is Ready To Welcome You.
| Location/Town | Tusten |
| Area/County | Sullivan County |
| Post Office/Postal City | Narrowsburg |
| Prop. Type | Single Family House for Sale |
| Style | Farmhouse, Modern |
| Tax | $7,333.00 |
| Bedrooms | 3 |
| Total Rooms | 8 |
| Total Baths | 3 |
| Full Baths | 2 |
| 3/4 Baths | 1 |
| Year Built | 2022 |
| Basement | Full, Partially Finished, Storage Space, Walk-Out Access |
| Construction | Clapboard, Frame, HardiPlank Type |
| Lot SqFt | 455,202 |
| Cooling | Central Air |
| Heat Source | Forced Air |
| Util Incl | Cable Connected, Electricity Connected, Propane, Sewer Connected, Water Connected |
| Patio | Covered, Porch, Screened |
| Days On Market | 2 |
| Window Features | Screens |
| Lot Features | Corner Lot, Near Shops, Part Wooded, Private, Secluded, Sloped |
| Tax Assessed Value | 124000 |
| Tax Lot | 4.2 |
| School District | Sullivan West |
| Middle School | SULLIVAN WEST HIGH SCHOOL AT L |
| Elementary School | Sullivan West Elementary |
| High School | Sullivan West High School At L |
| Features | First floor bedroom, first floor full bath, breakfast bar, cathedral ceiling(s), chefs kitchen, granite counters, high ceilings, high speed internet, open floorplan, primary bathroom, storage, washer/dryer hookup |
| Listing information courtesy of: Keller Williams Hudson Valley | |