RealtyDepotNY
Cell: 347-219-2037
Fax: 718-896-7020
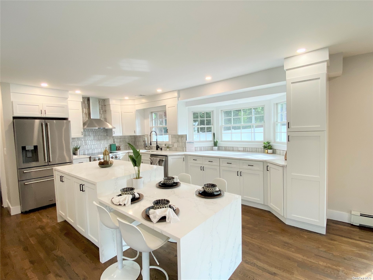
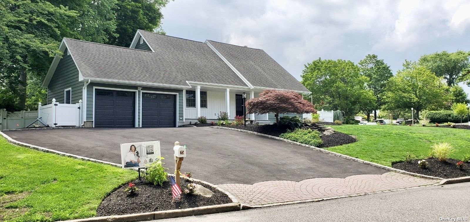
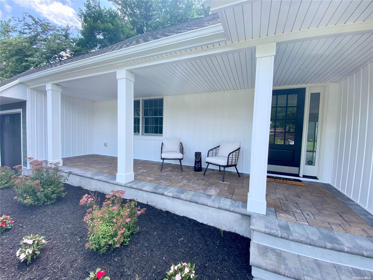
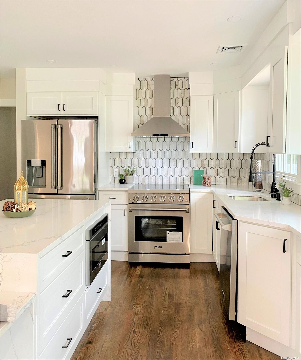
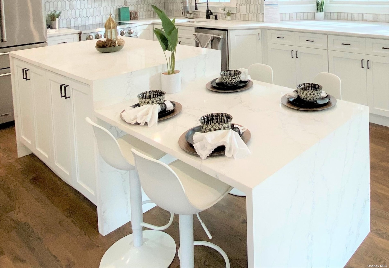
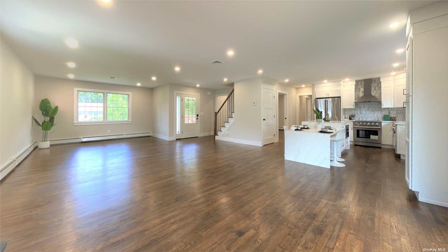
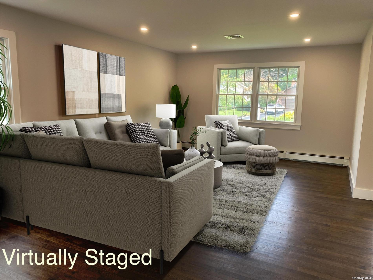
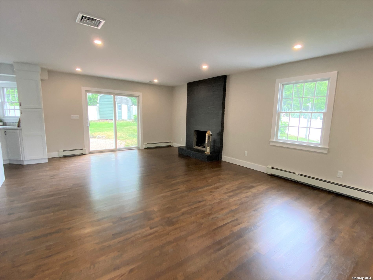
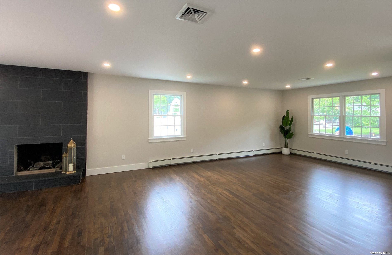
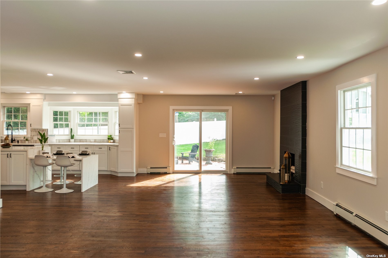
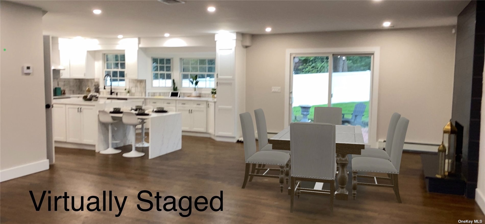
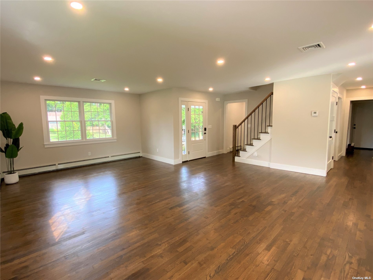
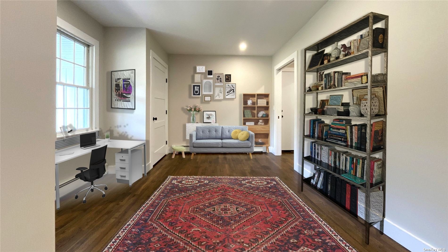
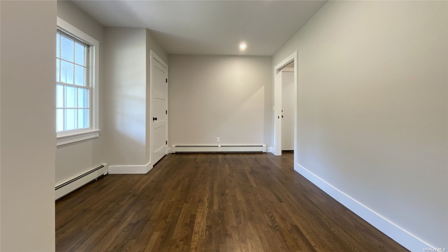
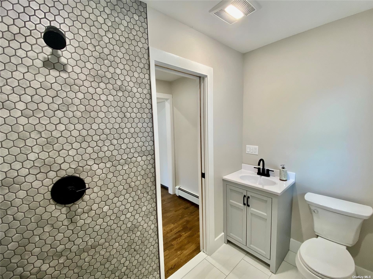
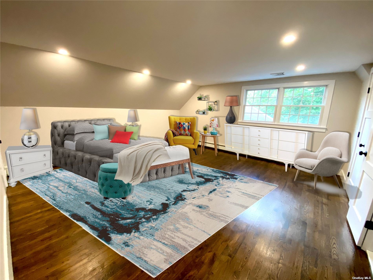
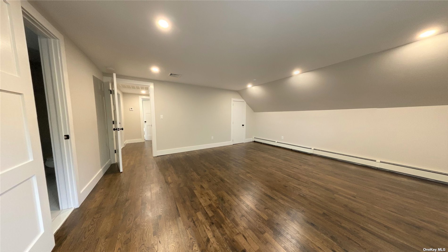
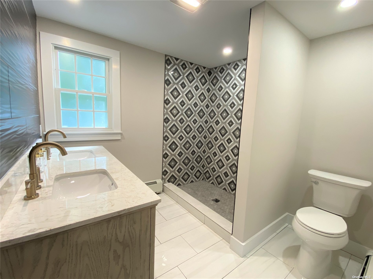
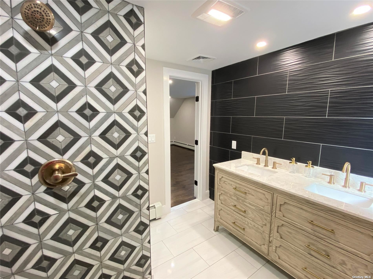
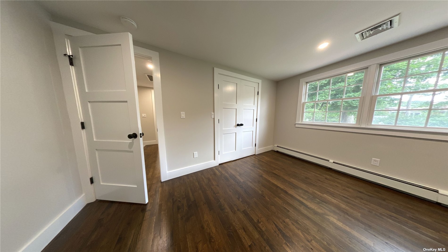
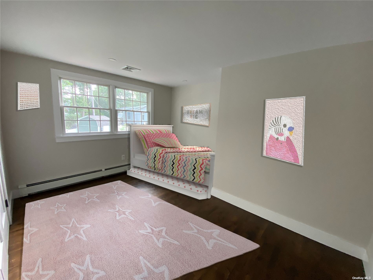
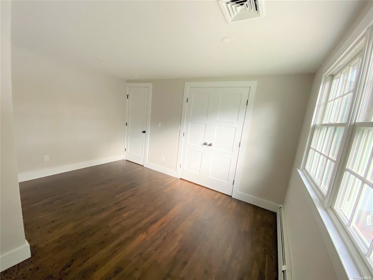
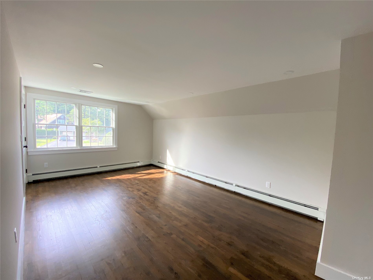
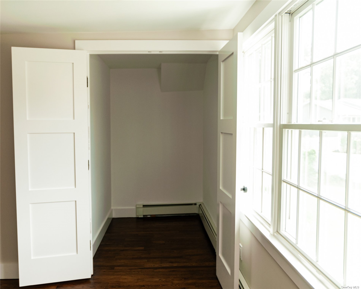
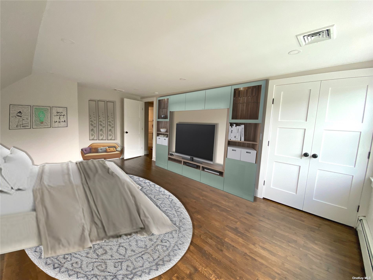
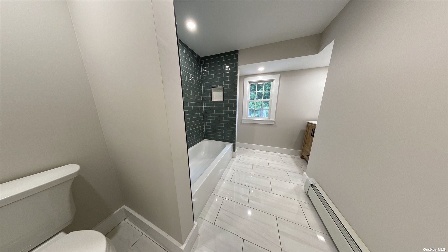
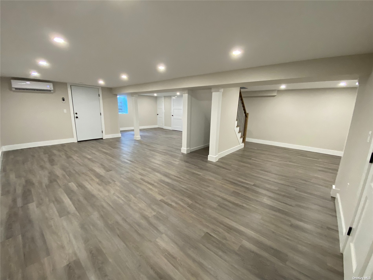
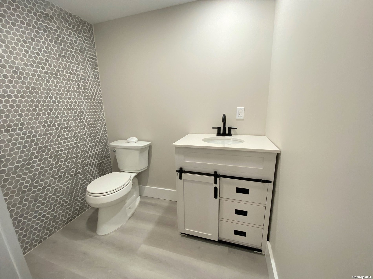
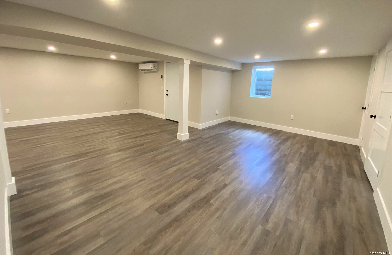
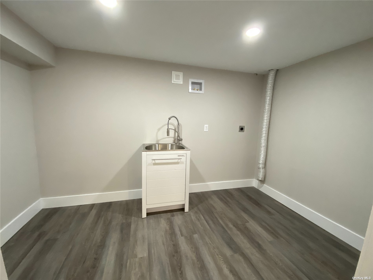
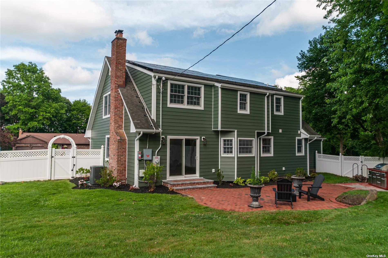
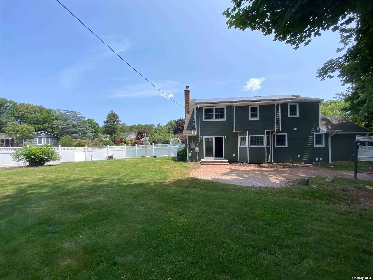
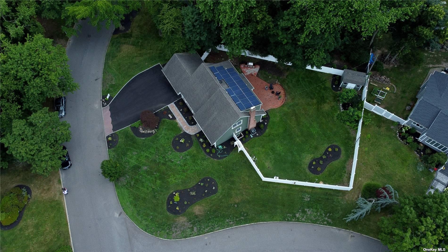
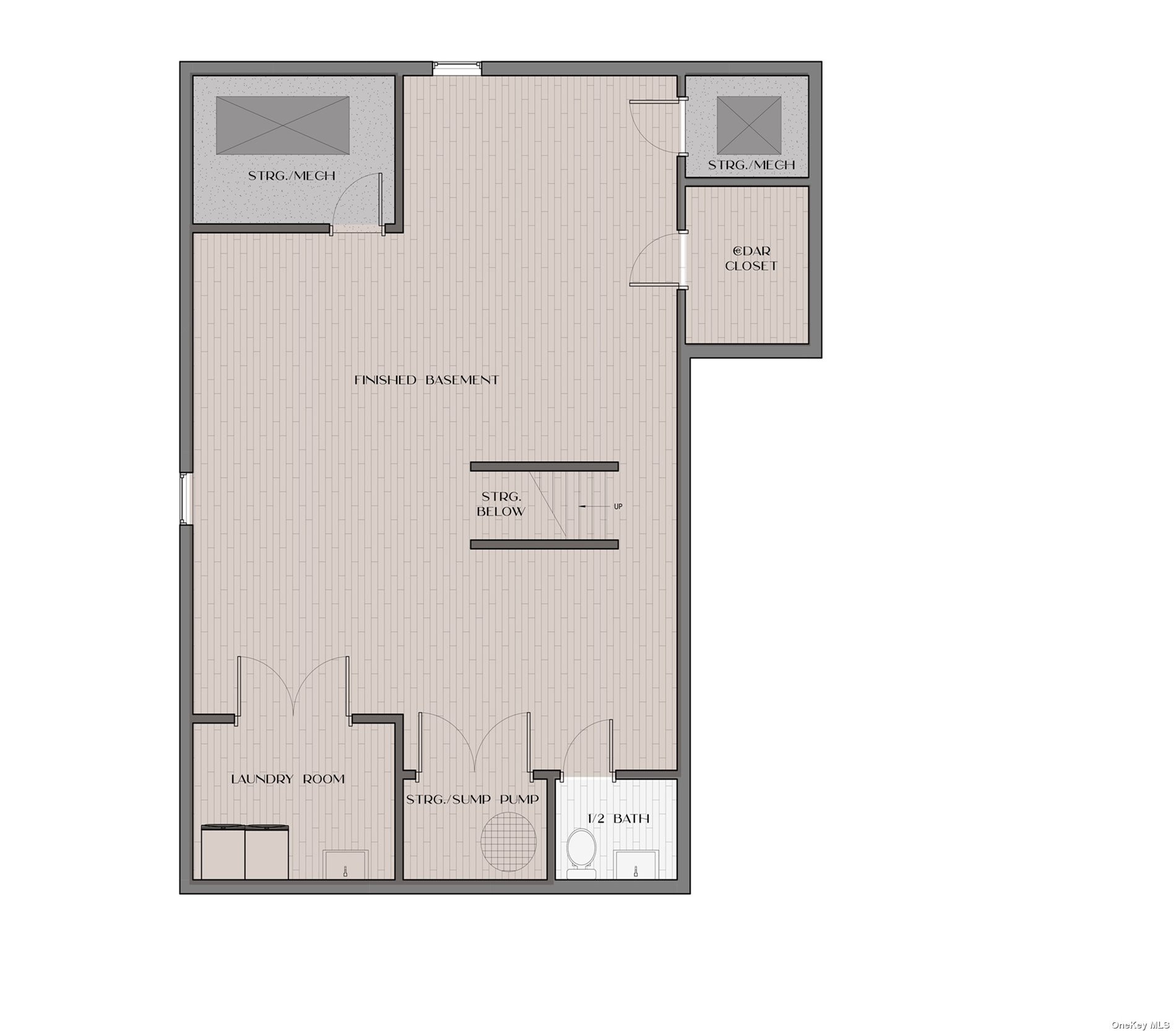
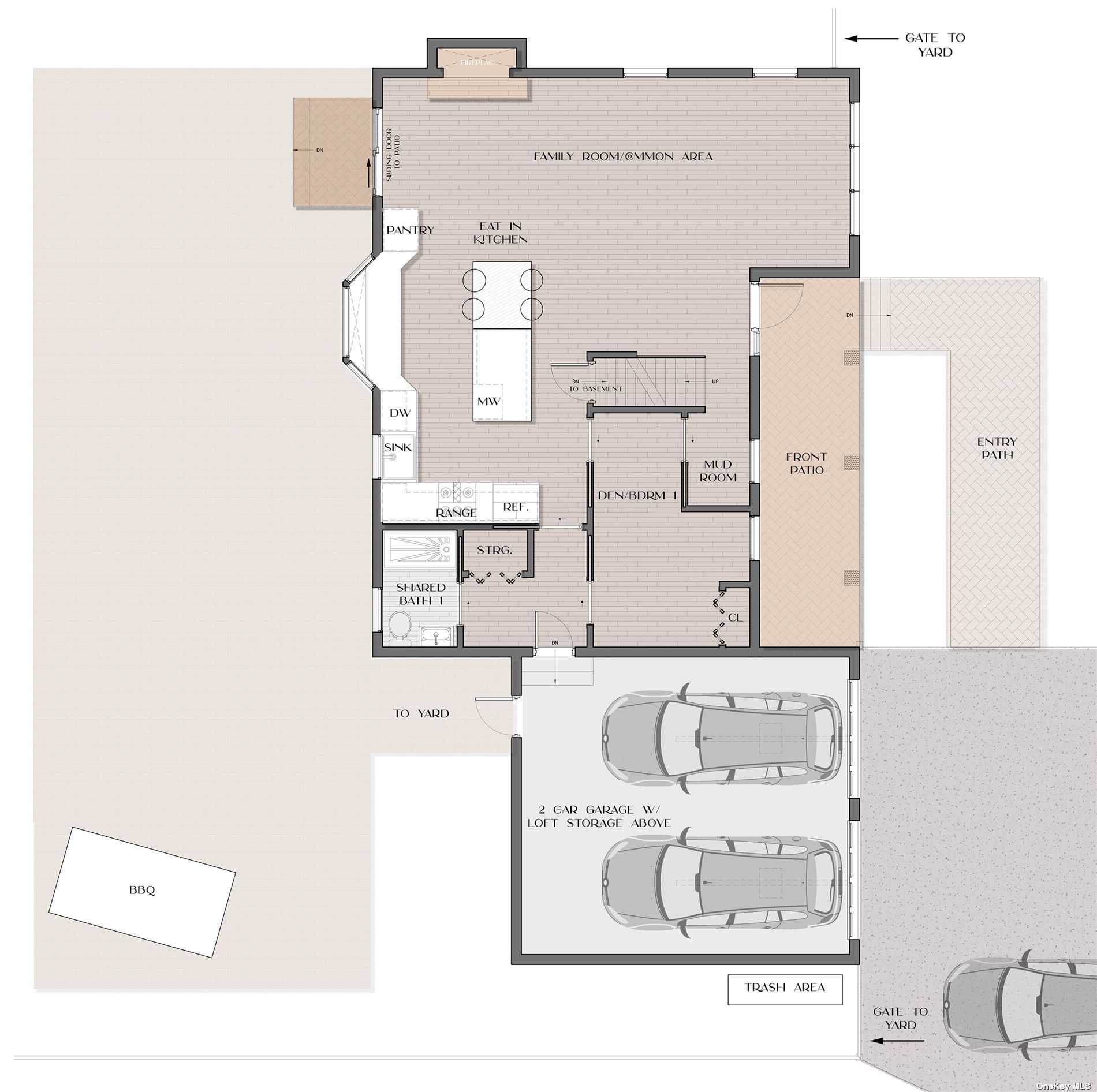
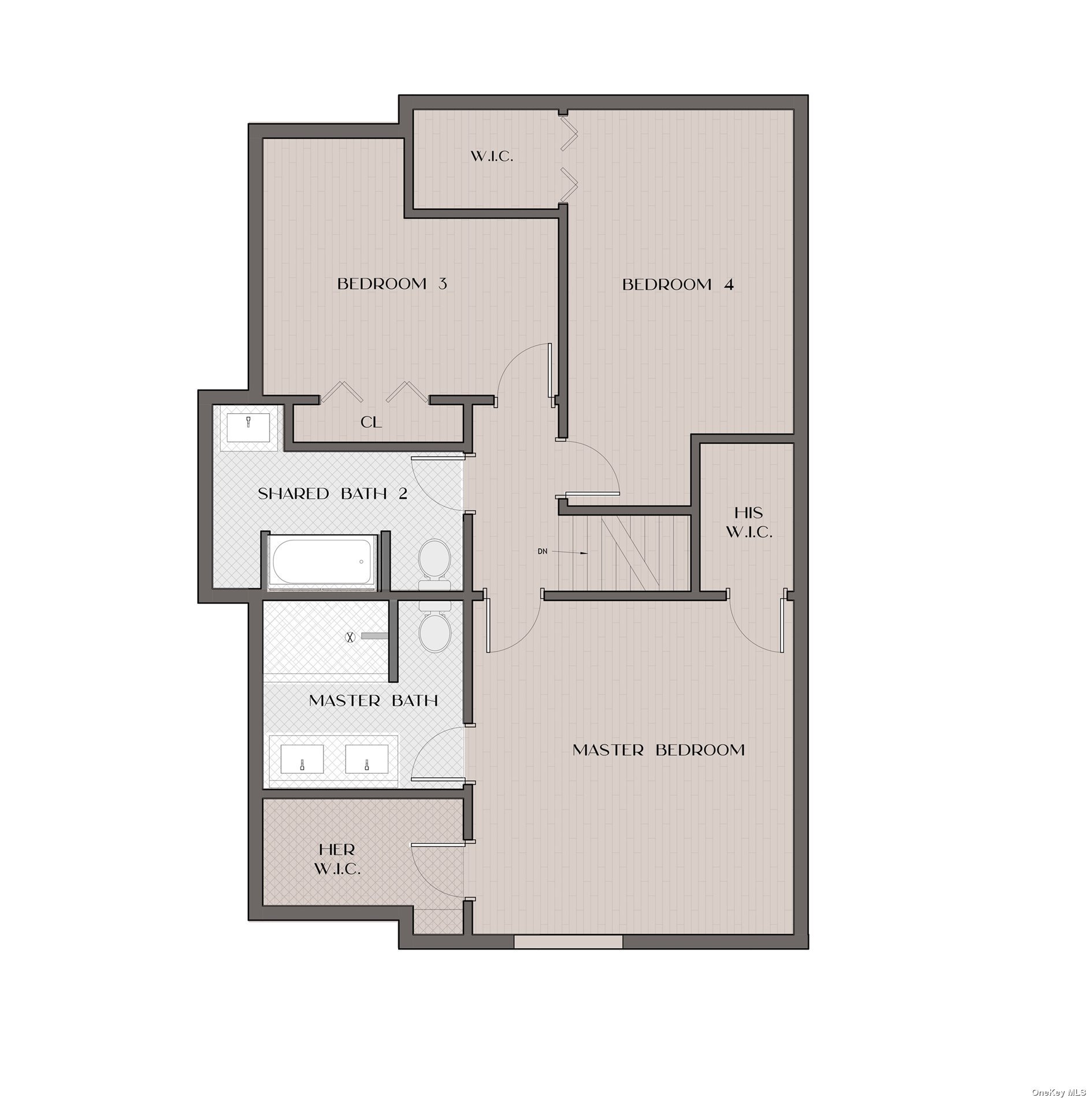
This Stunning, Newly Reimagined Home Is Perfect For Anyone Looking For A Perfect Place To Live. The Home Features A Spacious Layout With 4 Bedrooms, 3.5 Baths, Plenty Of Natural Light, And Hardwood Floors Throughout. The Kitchen Is Fully Renovated With Carrera Marble Backsplash, Quartz Counters Thor Stainless Steel Appliances, Exceptional Dual Level Island. The 1st Floor Has A Multi-use Room W/ Pocket Doors Which Can Be The 4th Bedroom Or Home Office. The Master Bedroom Has A Walk-in Closet And An En Suite Bathroom With Carrera Marble Shower. The Home Also Features A Large, Fenced Backyard With A Patio Perfect For Entertaining Guests. This Home Is Move-in Ready And Boasts New Boiler, New Hvac, New Plumbing Fixtures And Electrical Wiring, New Walls, New Staircases, New Siding, New Andersen Windows, New Fully Finished Basement With New French Drain System, New Garage Doors, Don't Miss Out On This Opportunity To Own A Beautifully Landscaped Newly Renovated Home In Nesconset.
| Location/Town | Nesconset |
| Area/County | Suffolk |
| Prop. Type | Single Family House for Sale |
| Style | Farm Ranch |
| Tax | $15,654.00 |
| Bedrooms | 4 |
| Total Rooms | 8 |
| Total Baths | 4 |
| Full Baths | 3 |
| 3/4 Baths | 1 |
| Year Built | 1981 |
| Basement | Finished, Full |
| Construction | Frame, Vinyl Siding |
| Lot Size | 0.35 |
| Lot SqFt | 15,246 |
| Cooling | ENERGY STAR Qualified Equipment |
| Heat Source | Oil, Baseboard, Hot |
| Property Amenities | Alarm system, dishwasher, energy star appliance(s), garage door opener, microwave, refrigerator, solar panels owned |
| Patio | Patio, Porch |
| Window Features | New Windows |
| Community Features | Park |
| Lot Features | Corner Lot, Level, Private |
| Parking Features | Private, Attached, 2 Car Attached, Driveway, Garage |
| Tax Lot | 38 |
| School District | Smithtown |
| Middle School | Nesaquake Middle School |
| High School | Smithtown High School-East |
| Features | First floor bedroom, eat-in kitchen, living room/dining room combo, marble bath, master bath, walk-in closet(s) |
| Listing information courtesy of: Quality Home Shoppe Ltd | |