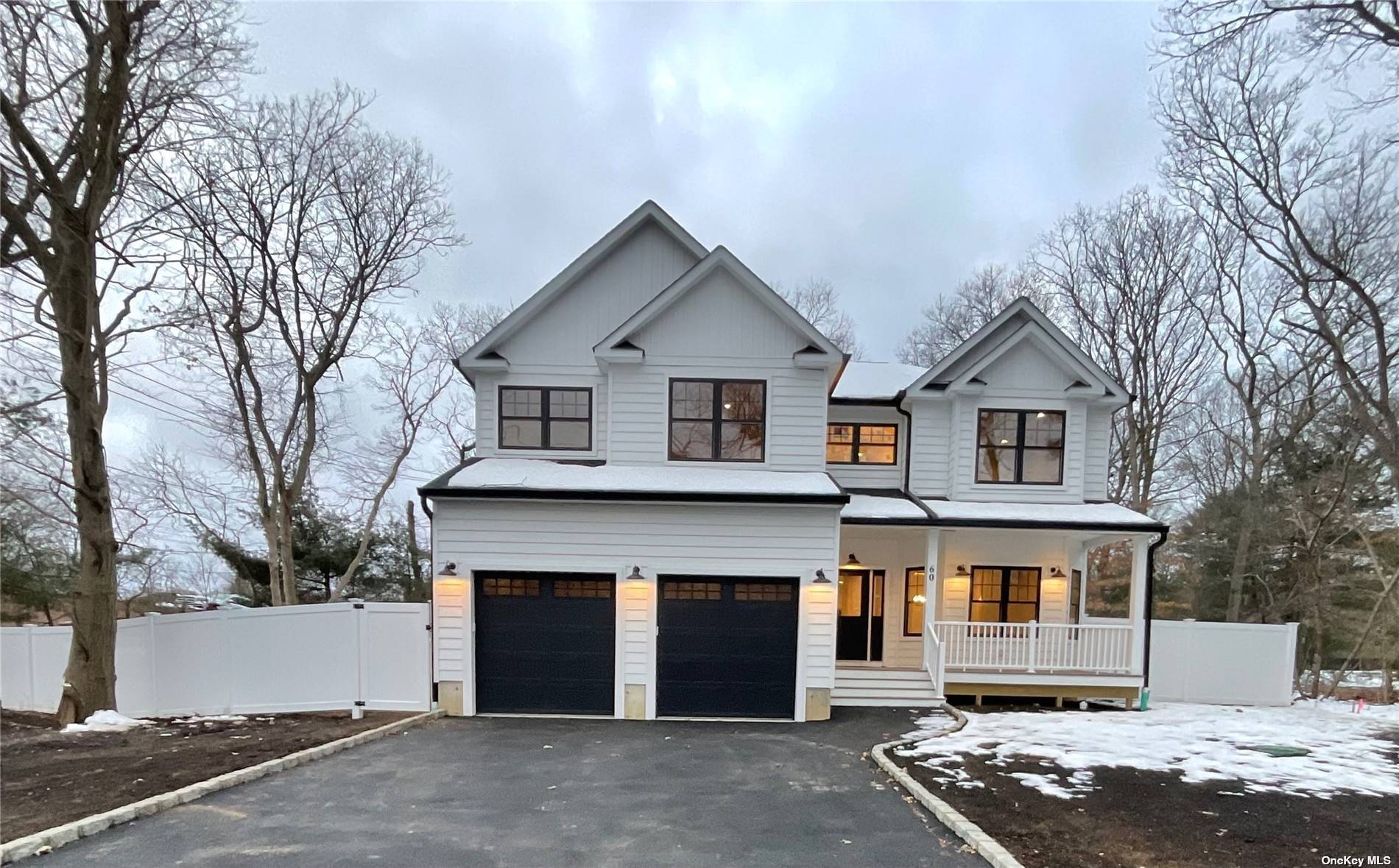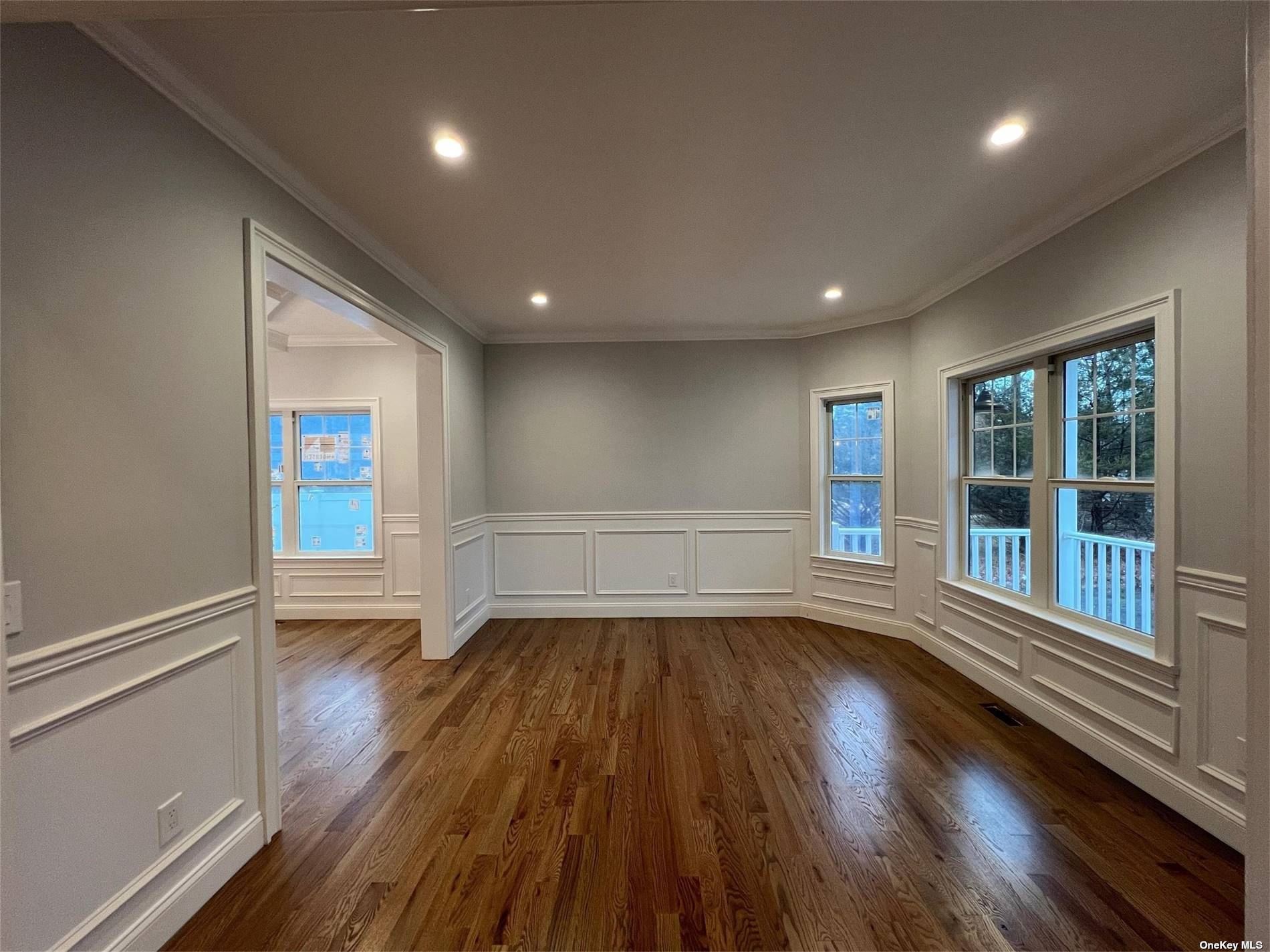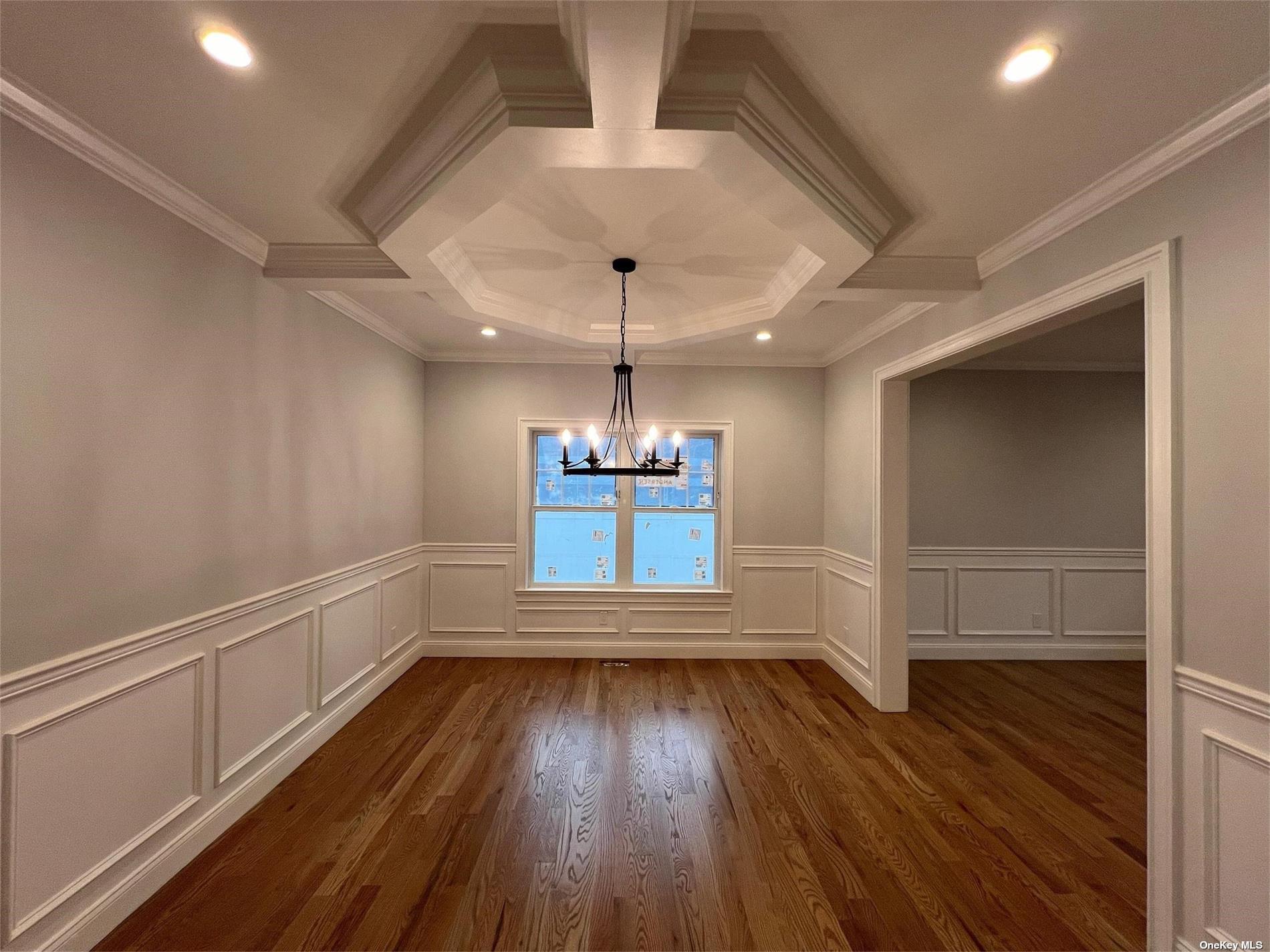Tel: 718-896-0777
Cell: 347-219-2037
Fax: 718-896-7020
Single Family House for Sale in Nesconset, Suffolk, NY 11767 | Web ID: 3501862 | $1,099,900



Property Description
Custom Built Spectacular Modern Victorian, With All The Bells And Whistles To Satisfy Every Buyer. 3700 Sq Ft Of Living Space. Grand Foyer With 20 Ft Ceilings, Beautiful Open Concept, Great For Entertaining, Huge Gourmet Kitchen With Breakfast Nook. Formal Dining And Formal Living Room. Den / Family Room. Incredible Master Suite With Walk-in Closets And A Gorgeous Master Bath. 3 Bedrooms And A Total Of 2.5 Bathrooms. Full Basement With Egress, Nestled On 3/4 Of An Acre
Property Information
| Location/Town | Nesconset |
| Area/County | Suffolk |
| Prop. Type | Single Family House for Sale |
| Style | Victorian |
| Bedrooms | 4 |
| Total Rooms | 9 |
| Total Baths | 3 |
| Full Baths | 2 |
| 3/4 Baths | 1 |
| Year Built | 2023 |
| Basement | Full, Walk-Out Access |
| Construction | Frame, HardiPlank Type |
| Lot Size | .75 |
| Lot SqFt | 32,670 |
| Cooling | Central Air |
| Heat Source | Propane, Forced Air |
| Property Amenities | Dishwasher, microwave, refrigerator |
| Parking Features | Private, Attached, 2 Car Attached |
| Tax Lot | 0008 |
| School District | Smithtown |
| Middle School | Great Hollow Middle School |
| High School | Smithtown High School-East |
| Features | Den/family room, eat-in kitchen, formal dining |
| Listing information courtesy of: Brookhampton Realty | |
View This Property on the Map
MORTGAGE CALCULATOR
Note: web mortgage-calculator is a sample only; for actual mortgage calculation contact your mortgageg provider