RealtyDepotNY
Cell: 347-219-2037
Fax: 718-896-7020
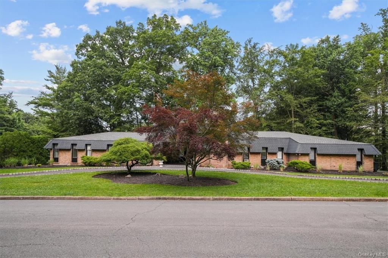
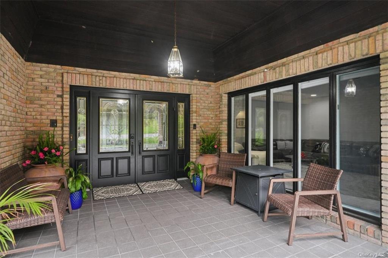
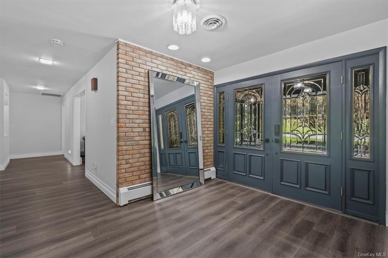
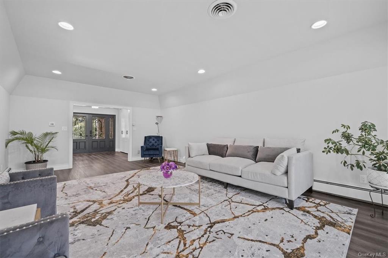
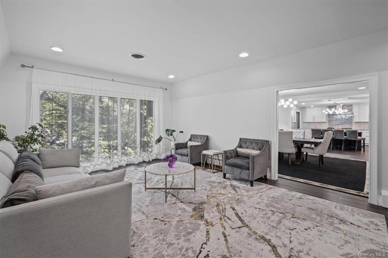
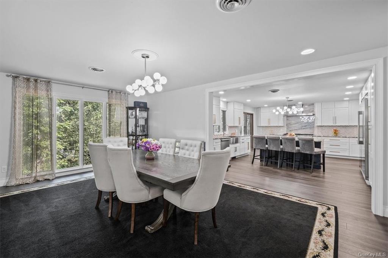
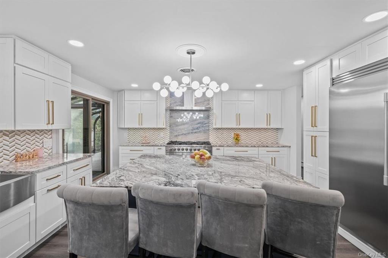
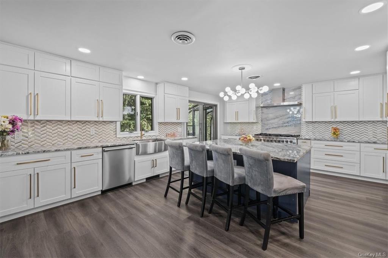
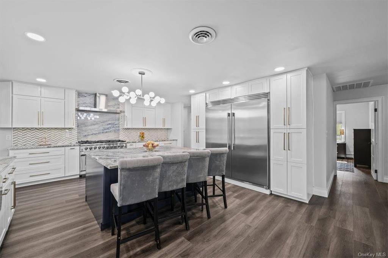
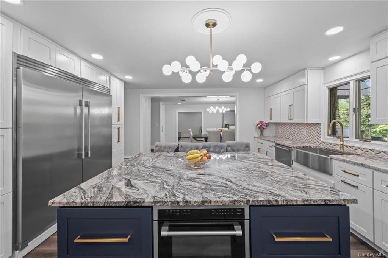
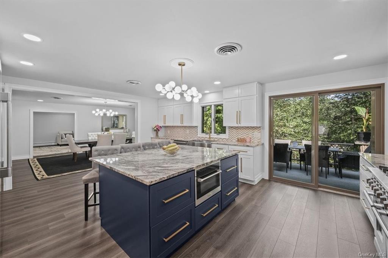
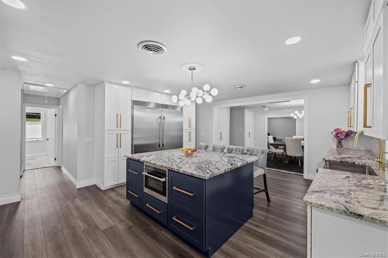
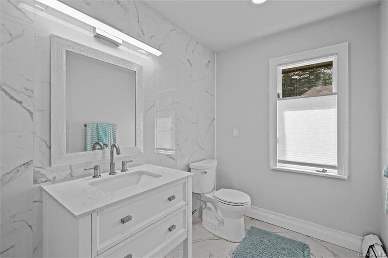
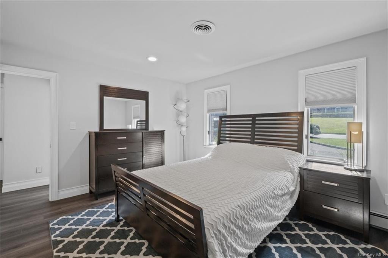
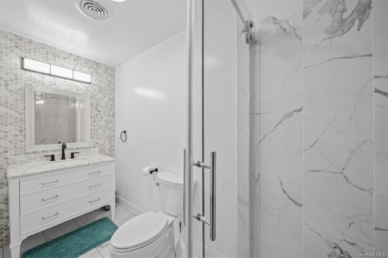
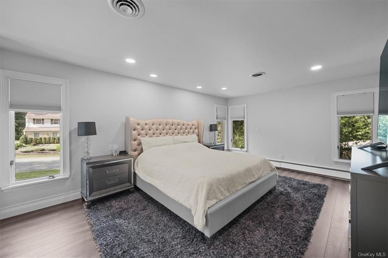
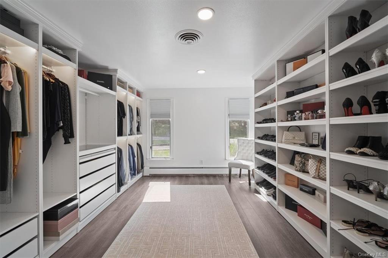
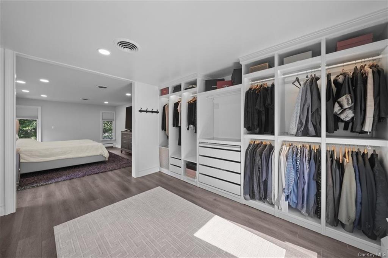
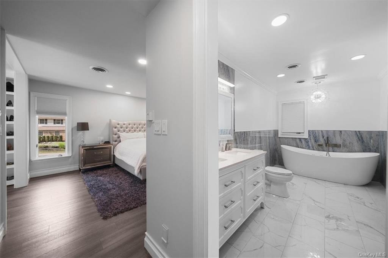
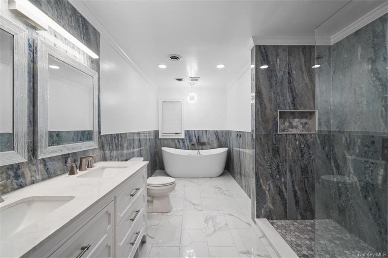
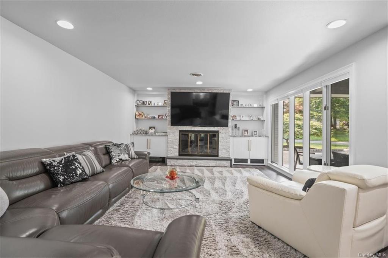
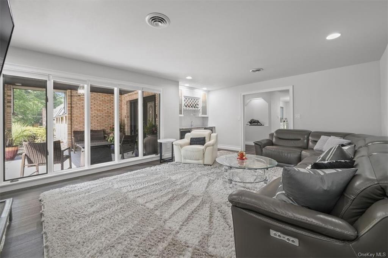
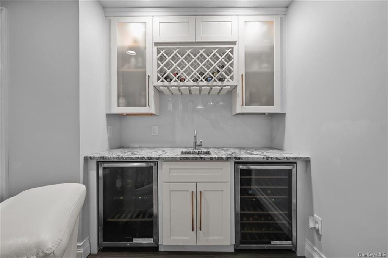
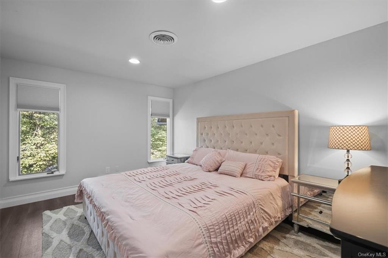
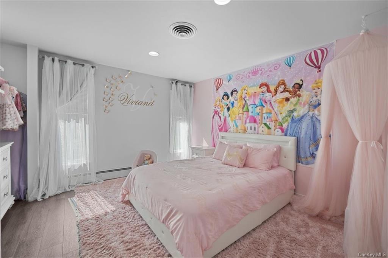
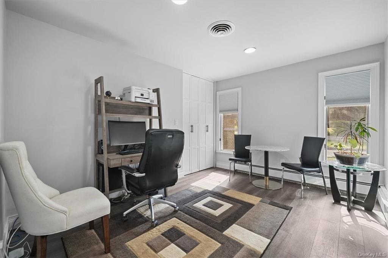
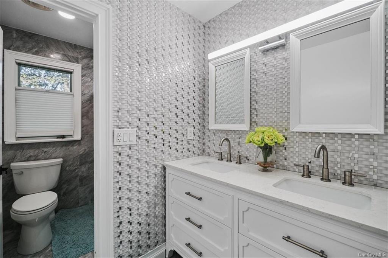
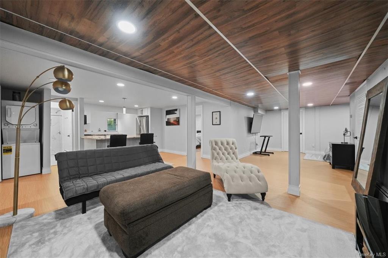
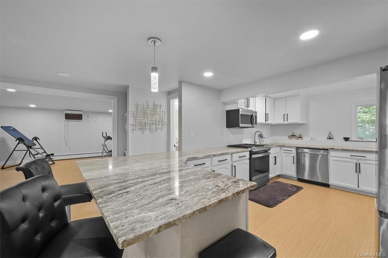
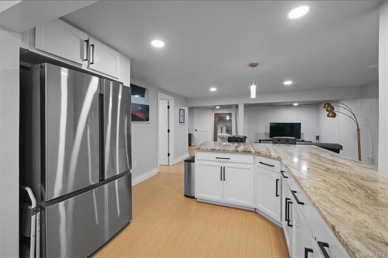
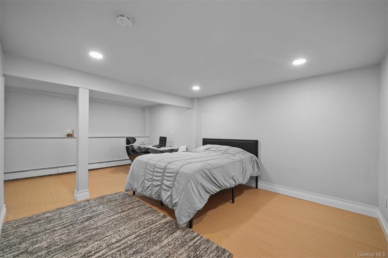
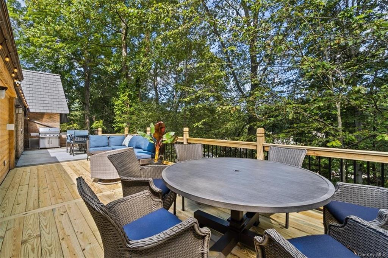
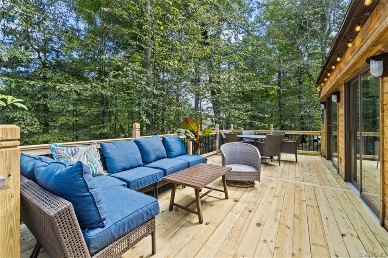
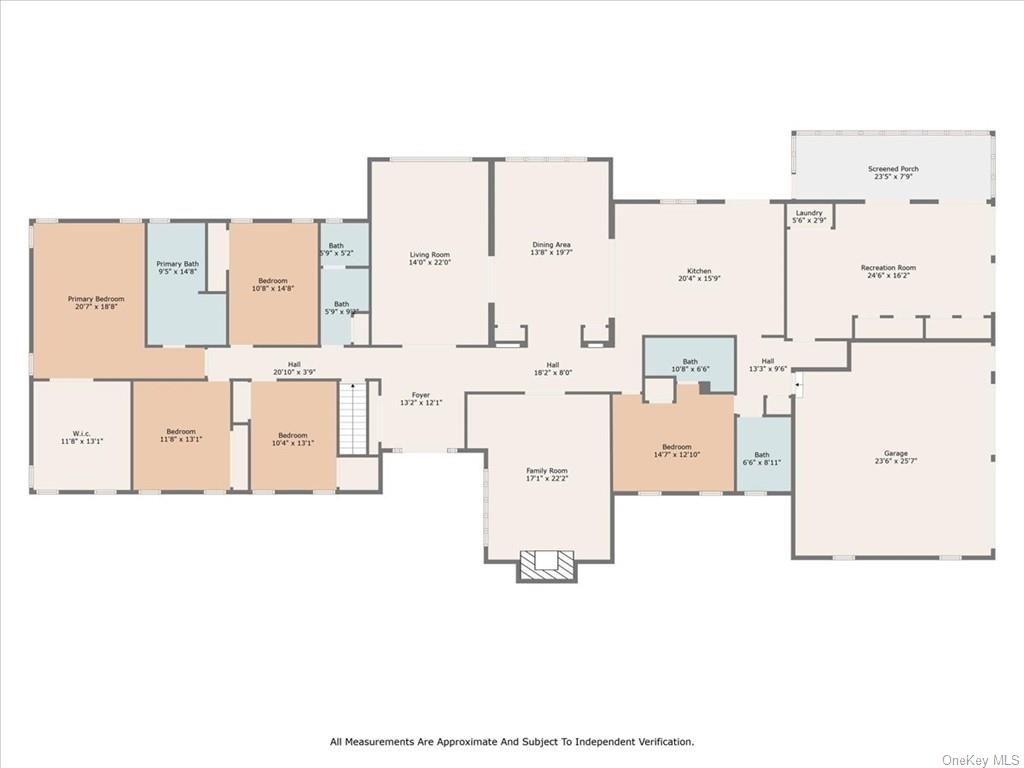
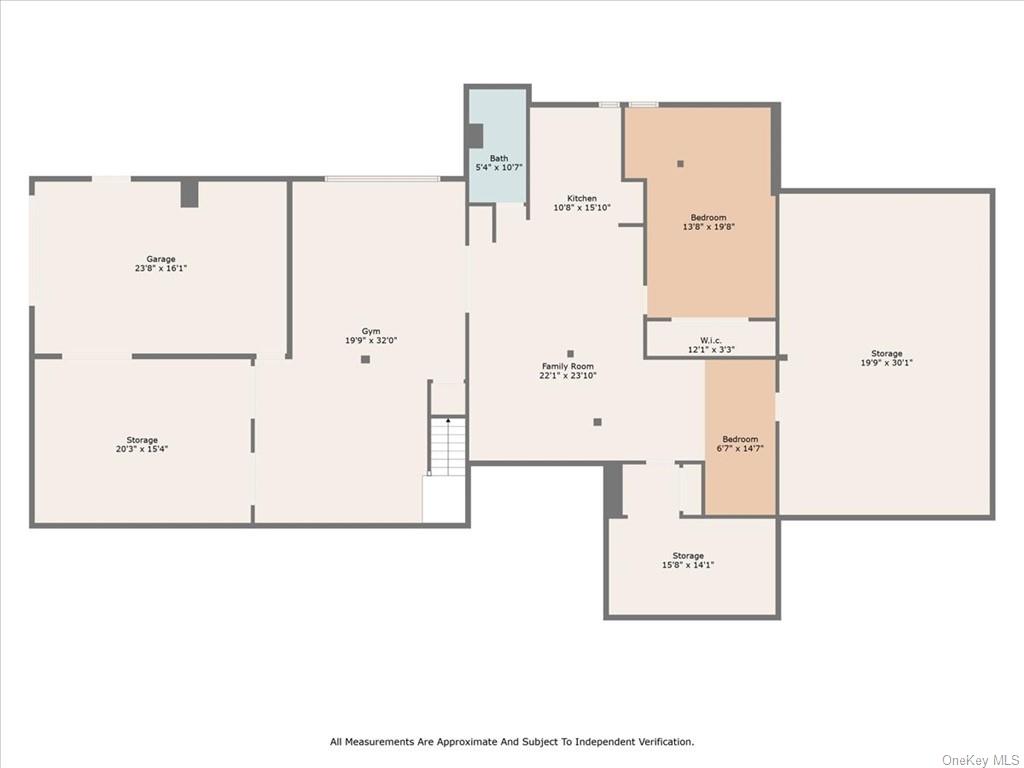
Nestled Amidst Tranquil Streets In One Of New City's Most Esteemed Neighborhoods, This Luxurious Residence Spans 6, 800 Square Feet - 3, 900 On The Main Level And 2, 900 For The Finished Walk-out Lower Level And Has Three Spacious Garages. This Sprawling Residence Is Suitable For Extended Families And Is Situated On 0.69 Private Acres Within The Town Of Clarkstown. Despite Being Just A Half-hour's Drive From Manhattan, You'll Relish The Sensation Of Escaping The Urban Commotion. Designed With Entertainment In Mind, This Contemporary Ranch Offers A Multitude Of Sought-after Upgrades. The Meticulous Details And Exception Craftmanship Throughout The Residence Create An Opulent Yet Inviting Atmosphere That Is Guaranteed To Leave A Lasting Impression. The Heart Of The Home Boasts A Chef-grade Kitchen With Professional Stainless-steel Appliances, Including An Eight-burner Gas Stove. The Center Island, Adorned In A Contrasting Hue To Complement The Countertops, Adds A Remarkable Touch Of Elegance. Sliding Glass Doors From The Kitchen Lead To Your Private Rear Porch, An Idyllic Retreat On Crisp Hudson Valley Evenings. Adjacent To The Kitchen, A Large Formal Dining Room Opens Into One Of Two Living Areas. The Second Living Space Just Across The Hall, Featuring A Wall Of Floor-to-ceiling Windows, A Built-in Wet Bar With Beverage Fridges, And A Focal Point Fireplace With Custom Built-ins. A Guest Bedroom With An Ensuite Bathroom Is Conveniently Located On This Wing, Alongside A Spacious Rec Room That Offers Direct Access To A Sizable Deck Overlooking The Backyard. The Opposite Wing Of The Home Has Four Bedrooms, A Main Hall Bathroom, And A Primary Suite. This Luxurious Suite Has A Designer Closet And An Ensuite Bathroom. Enjoy The Spa Jetted Soaking Tub And Walk-in Spacious Shower. The Lower Level Offers Open Concept Living, With A Second Kitchen, A Family Room, Guest Bedroom, Full Bathroom, A Second Washer/dryer, And A Dedicated Third Garage. Other Features Include Three Large Additional Finished Rooms Which Offer Opportunities For Gym, Office, Theatre, Storage, Etc., Whatever Suits Your Needs. Meticulous Design Details Create An Opulent Yet Inviting Atmosphere Throughout. This Home Certainly Is A Unique And Elegant Find, Offering A Wonderful Opportunity For Its New Owner.
| Location/Town | Clarkstown |
| Area/County | Rockland |
| Post Office/Postal City | New City |
| Prop. Type | Single Family House for Sale |
| Style | Ranch, Contemporary |
| Tax | $21,969.00 |
| Bedrooms | 6 |
| Total Rooms | 15 |
| Total Baths | 5 |
| Full Baths | 4 |
| 3/4 Baths | 1 |
| Year Built | 1970 |
| Basement | Finished, Full, Walk-Out Access |
| Construction | Frame, Brick, Stone |
| Lot SqFt | 30,056 |
| Cooling | Central Air |
| Heat Source | Natural Gas, Baseboa |
| Property Amenities | Convection oven, dishwasher, dryer, microwave, second dishwasher, second dryer, second stove, see remarks, washer, whirlpool tub, wine cooler |
| Patio | Deck |
| Parking Features | Attached, 3 Car Attached |
| Tax Assessed Value | 207100 |
| School District | Clarkstown |
| Middle School | Felix Festa Achievement Middle |
| Elementary School | Little Tor Elementary School |
| High School | Clarkstown North Senior High S |
| Features | Master downstairs, first floor bedroom, chefs kitchen, children playroom, dressing room, double vanity, eat-in kitchen, floor to ceiling windows, formal dining, entrance foyer, granite counters, guest quarters, kitchen island, master bath, original details, soaking tub, storage, walk-in closet(s) |
| Listing information courtesy of: Howard Hanna Rand Realty | |