RealtyDepotNY
Cell: 347-219-2037
Fax: 718-896-7020
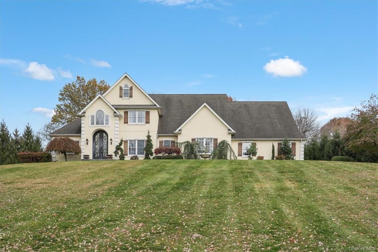
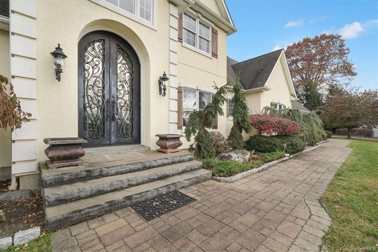
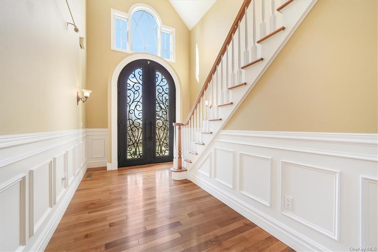
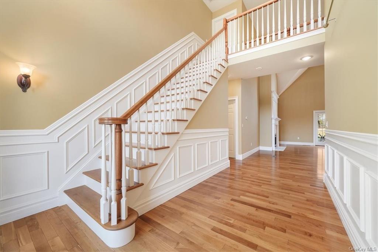
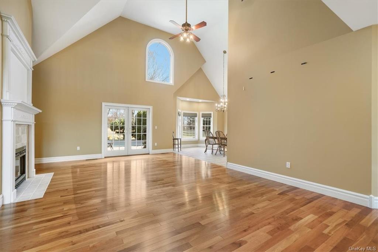
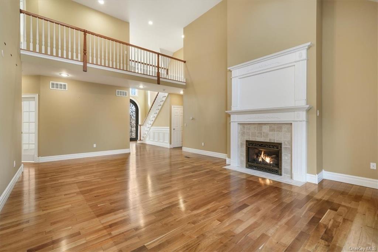
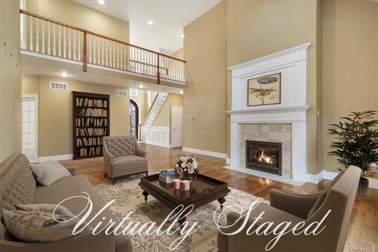
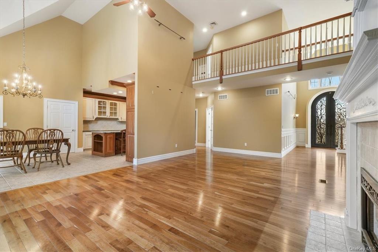
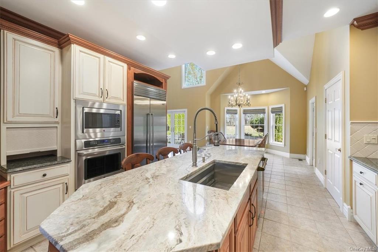
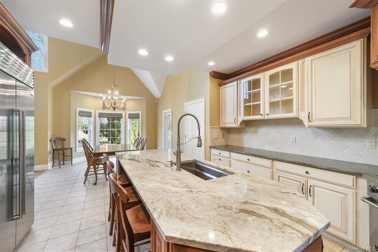
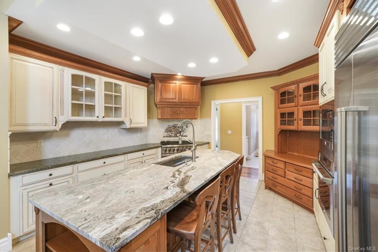
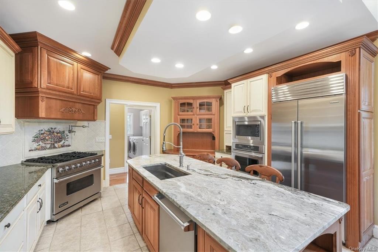
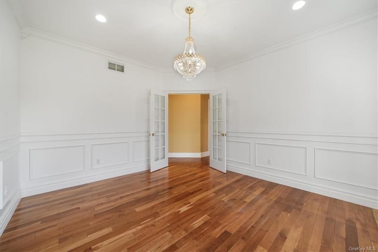
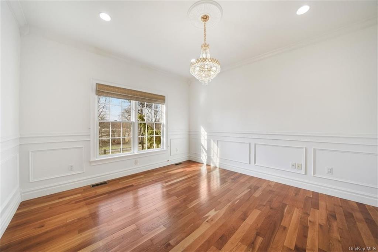
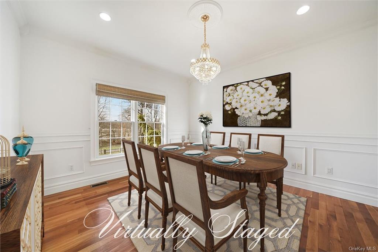
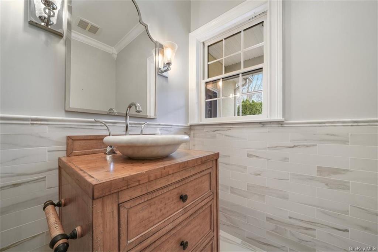
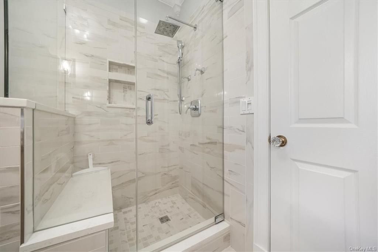
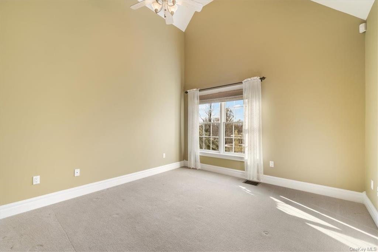
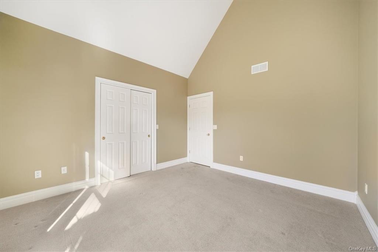
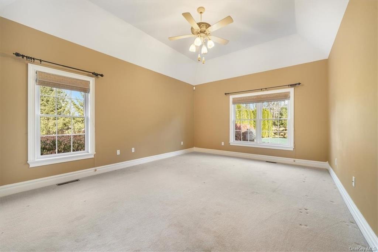
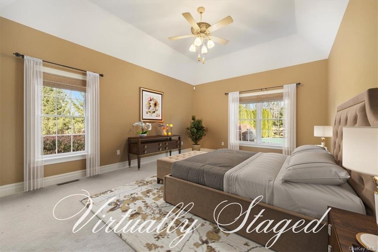
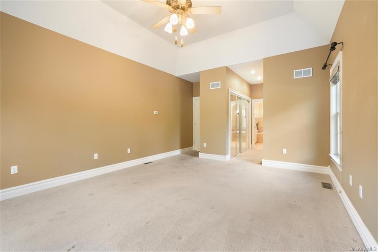
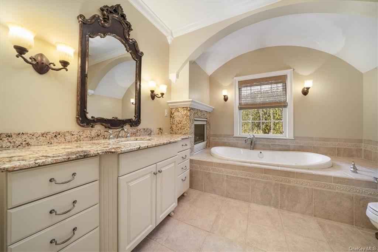
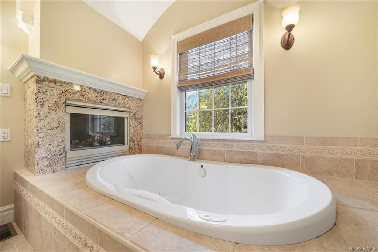
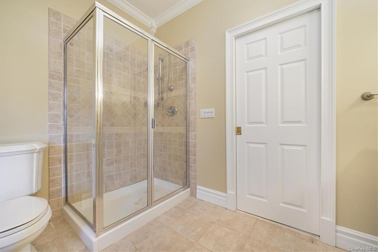
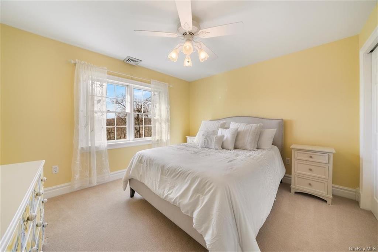
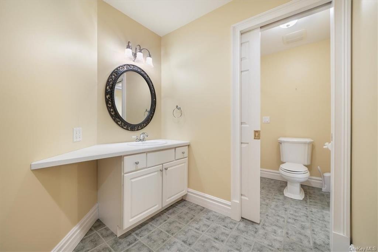
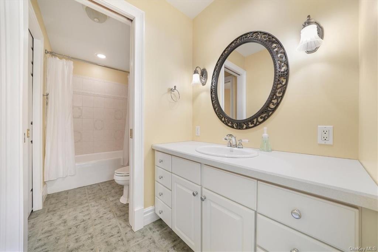
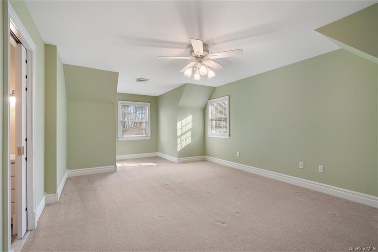
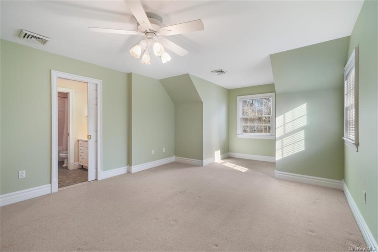
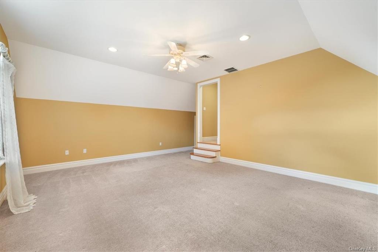
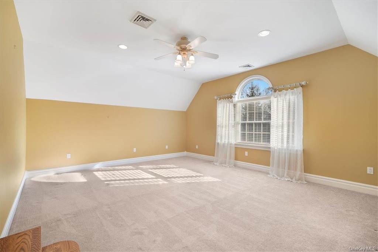
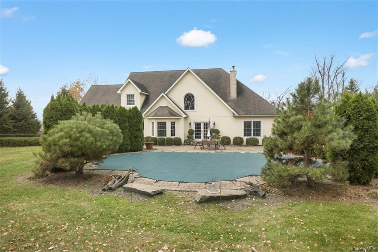
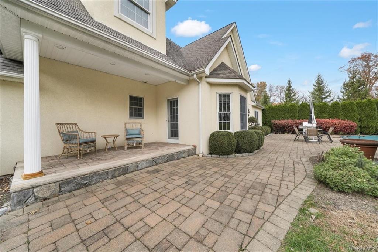
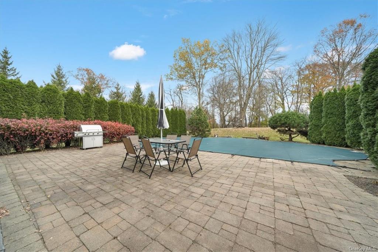
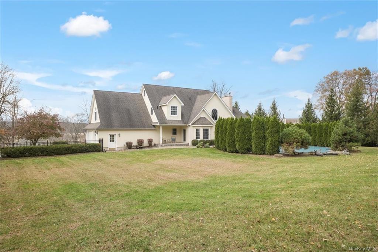
Welcome To 145 Turtle Bay Road, A Beautiful Property With A Sense Of Elegance And A Country-like Atmosphere. As You Enter The Property The Combination Of Stone Pillars, Illuminated Lanterns And An Italian Wrought Iron Front Door Adds To The Charm And Style Of The Home. Living Close To City Amenities While Feeling Like You're In The Country Is A Perfect Balance! Upon Entering You'll Admire The Brazilian Cherry Flooring, Known For Its Rich Color And Durability. The Craftsmanship In The Custom Kitchen And Its Connection To The Dining Area And Great Room Make It An Inviting And Versatile Open Space For Year Round Enjoyment. From Here You Have Views Of The Outdoor Features Like The Heated Gunite In-ground Salt Water Pool And Landscaped Patio. The Chef's Kitchen Is Impressive With These Features Indicating Attention To Detail And Quality In The Design: Travertine Tile Backsplash, A Pot Filler At The 6-burner Viking Stove And Much More! A Full Basement Of Over 2, 000 Square Feet With Plumbing Rough-ins For A Full Bath And The Second Egress To The Garage Provides Plenty Of Potential For Additional Living Space Or Customization To Suit Your Needs. This Is A Valuable Feature For Expanding The Functionality Of The Home In The Future. This Extraordinary Home Is A Must See And Just A Convenient 20 Minutes From The Village Warwick And Less Than 20 Minutes To The Village Of Goshen And The Town Middletown!
| Location/Town | Wawayanda |
| Area/County | Orange |
| Post Office/Postal City | New Hampton |
| Prop. Type | Single Family House for Sale |
| Style | Tudor, Colonial |
| Tax | $14,600.00 |
| Bedrooms | 4 |
| Total Rooms | 11 |
| Total Baths | 3 |
| Full Baths | 3 |
| Year Built | 2001 |
| Basement | Unfinished, Walk-Out Access |
| Construction | Blown-In Insulation, Fiberglass Insulation, NAHB Green-Bronze, Stucco |
| Lot SqFt | 121,968 |
| Cooling | Central Air |
| Heat Source | Oil, Propane, Forced |
| Property Amenities | Alarm system, ceiling fan, central vacuum, chandelier(s), curtains/drapes, dishwasher, door hardware, dryer, energy star appliance(s), garage door opener, garage remote, gas grill, generator, light fixtures, microwave, pool equipt/cover, refrigerator, screens, shades/blinds, wall oven, wall to wall carpet, washer |
| Pool | In Ground |
| Patio | Patio |
| Window Features | ENERGY STAR Qualified Windows |
| Lot Features | Near Public Transit |
| Parking Features | Attached, 3 Car Attached, Heated Garage |
| Tax Assessed Value | 320100 |
| School District | Minisink Valley |
| Middle School | Minisink Valley Middle School |
| Elementary School | Minisink Valley Elementary Sch |
| High School | Minisink Valley High School |
| Features | Master downstairs, first floor bedroom, cathedral ceiling(s), chefs kitchen, eat-in kitchen, formal dining, entrance foyer, granite counters, high ceilings, home office, kitchen island, master bath, media room, soaking tub, storage, walk-in closet(s) |
| Listing information courtesy of: Howard Hanna Rand Realty | |