RealtyDepotNY
Cell: 347-219-2037
Fax: 718-896-7020
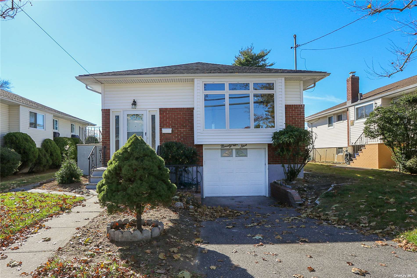
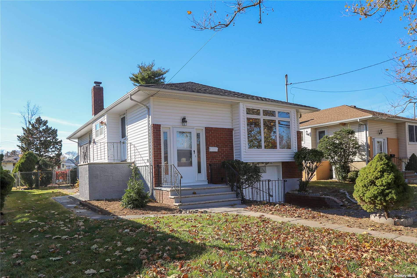
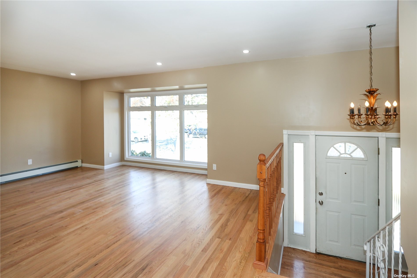
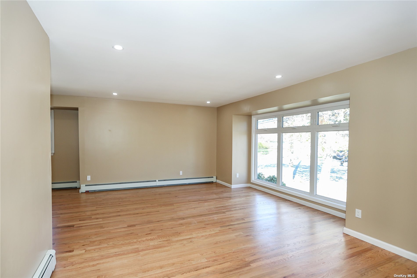
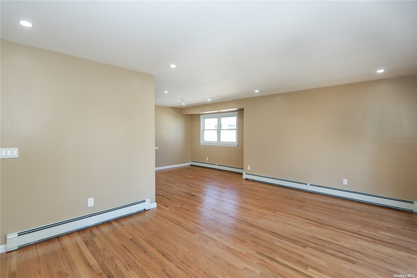
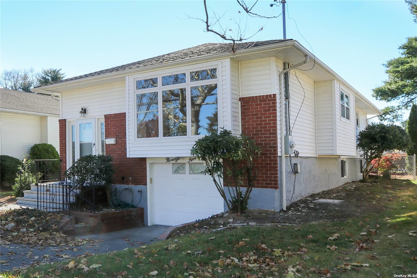
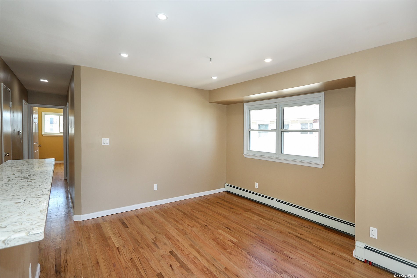
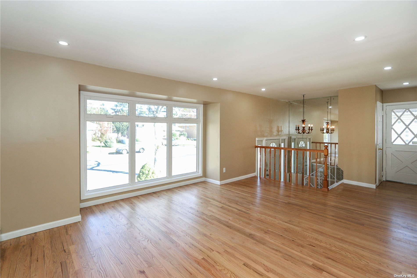
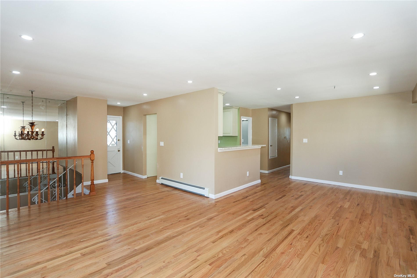
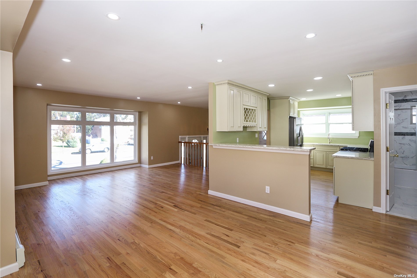
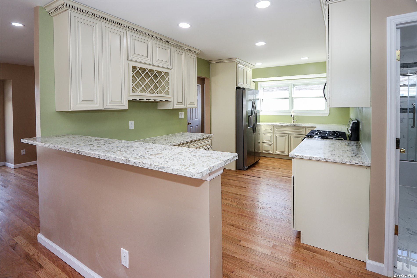
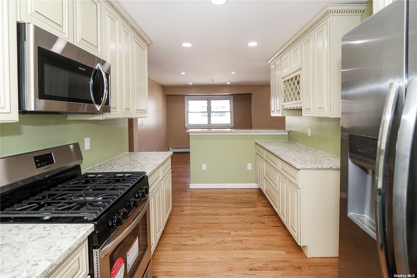
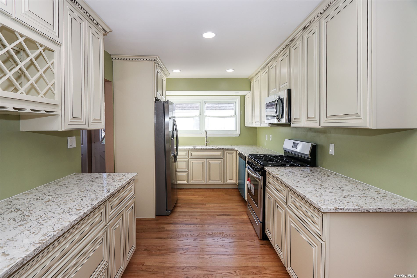
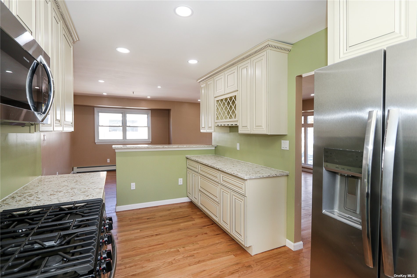
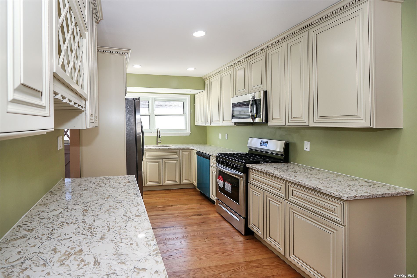
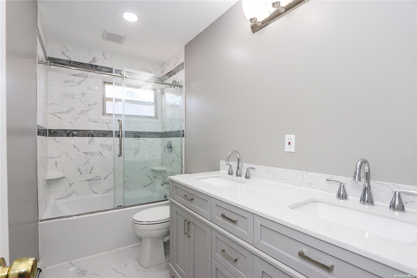
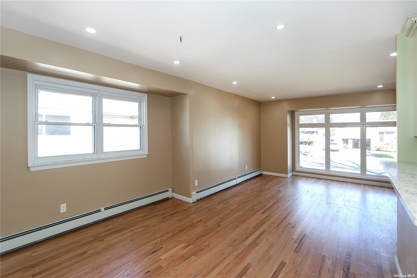
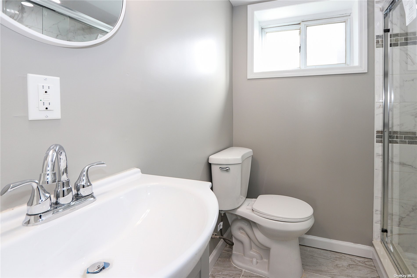
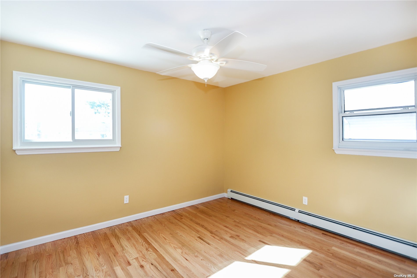
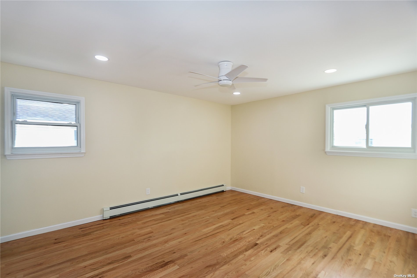
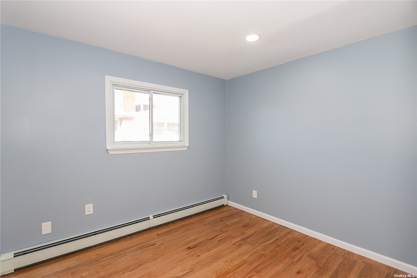
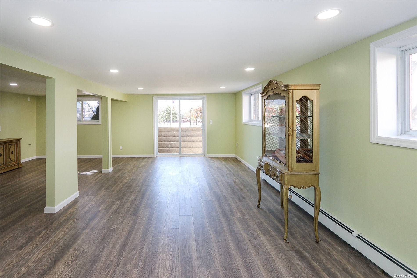
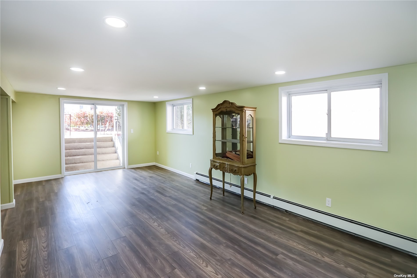
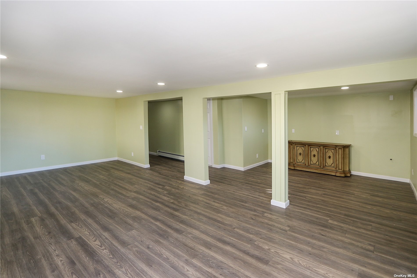
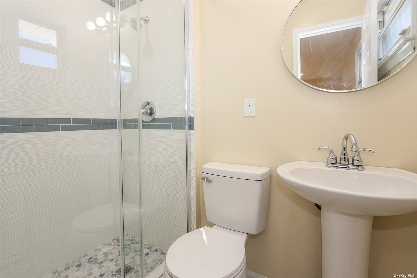
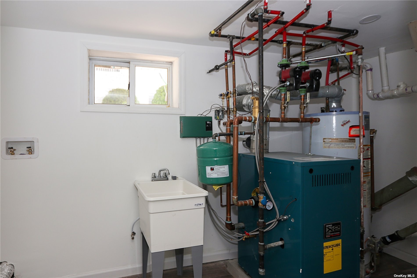
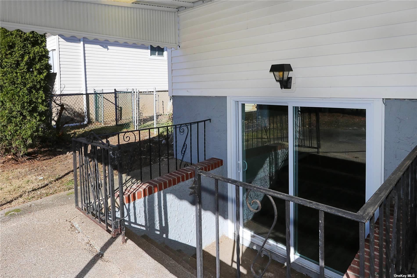
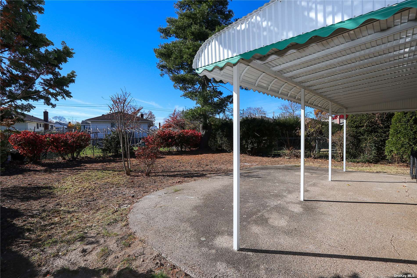
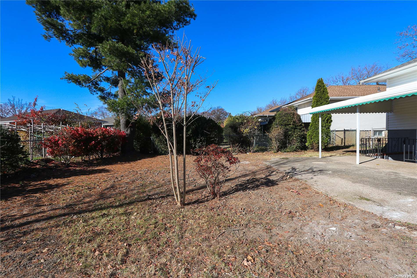
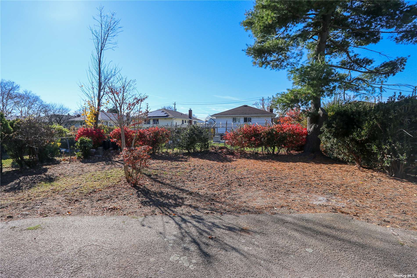
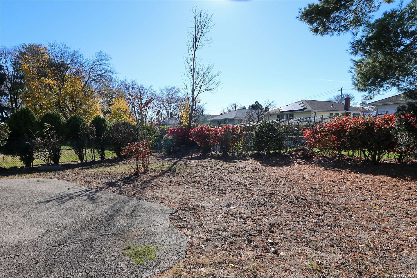
Completely Renovated More Than 2100 Square Foot Raised Ranch Home. The Upper Level Has A Large Living Room, Combined With A Formal Dining Room. The Brand New Kitchen With All New Appliances Surrounded By Marble Counter Tops And Crown Molding. There Is A Main Full Bath And The Primary Bedroom With Its Own Full Bath And Two Additional Bedrooms. Downstairs Has Cedar Closets, An Attached One Car Garage, Where The 200 Service Electrical Panel Is Located. The Laundry Room Combined With The Brand New Gas Boiler And Stand Alone Hot Water Tank Provides Practical And Functional Spaces. There Is Full Bath As Well As Two Extra Large Rooms, With Sliders Leading To The Oversized Backyard Situated On A 50 X 132 Size Lot That Offers Versatility And Potential For Various Uses.
| Location/Town | New Hyde Park |
| Area/County | Nassau |
| Prop. Type | Single Family House for Sale |
| Style | Raised Ranch |
| Tax | $15,881.00 |
| Bedrooms | 3 |
| Total Rooms | 6 |
| Total Baths | 3 |
| Full Baths | 3 |
| Year Built | 1961 |
| Basement | Finished, Full |
| Construction | Brick, Aluminum Siding |
| Lot Size | 50x132 |
| Lot SqFt | 6,600 |
| Heat Source | Natural Gas, Baseboa |
| Property Amenities | Attic fan, awning, ceiling fan, chandelier(s), convection oven, cook top, dishwasher, dryer, mailbox, refrigerator, wall oven, washer |
| Patio | Patio, Porch |
| Community Features | Park, Near Public Transportation |
| Lot Features | Near Public Transit |
| Parking Features | Private, Attached, 1 Car Attached |
| Tax Lot | 47 |
| School District | New Hyde Park-Garden City Park |
| Middle School | New Hyde Park Memorial High Sc |
| High School | New Hyde Park Memorial High Sc |
| Features | Master downstairs, first floor bedroom, den/family room, eat-in kitchen, formal dining, granite counters, living room/dining room combo, marble counters, master bath |
| Listing information courtesy of: BERKSHIRE HATHAWAY | |