RealtyDepotNY
Cell: 347-219-2037
Fax: 718-896-7020
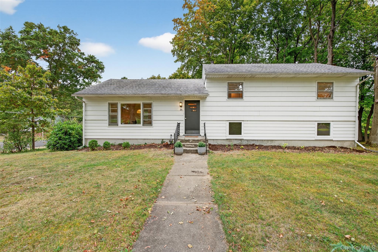
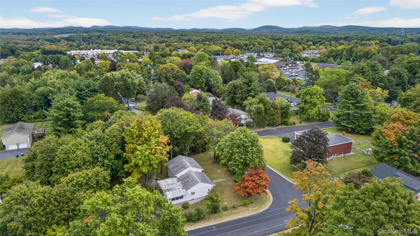
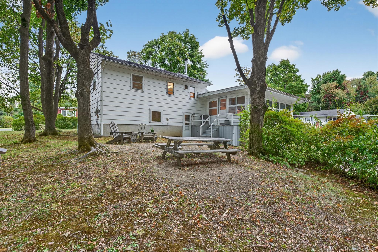
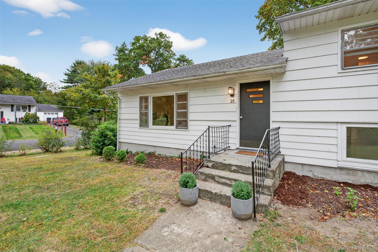
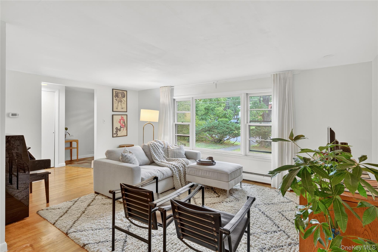
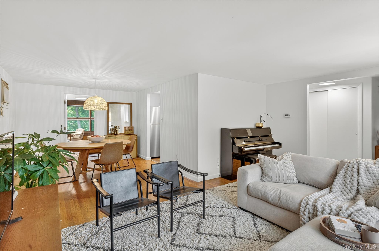
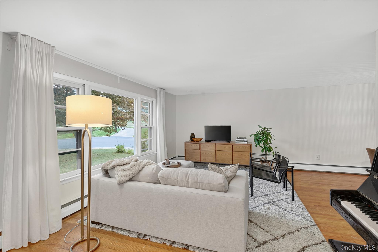
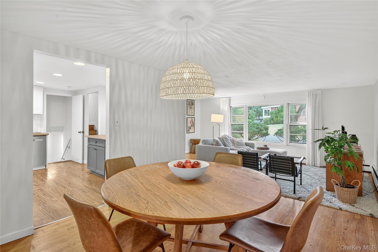
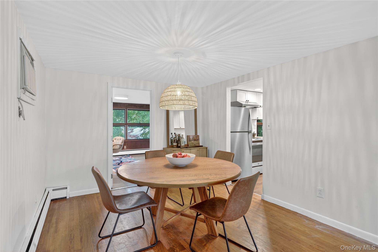
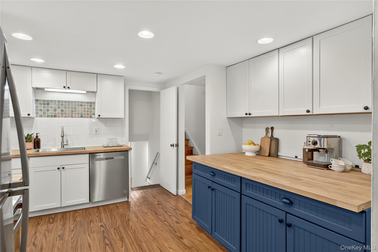
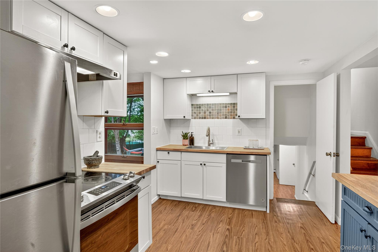
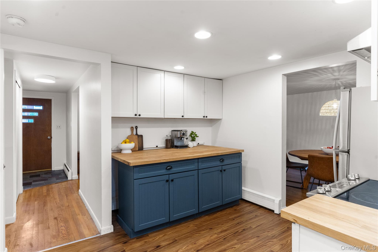
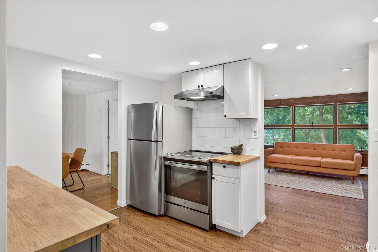
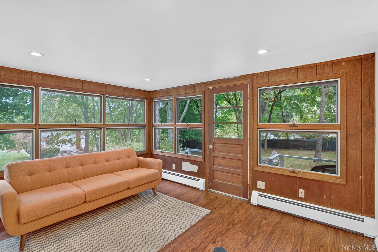
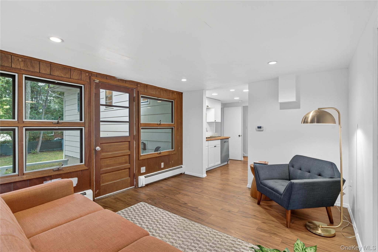
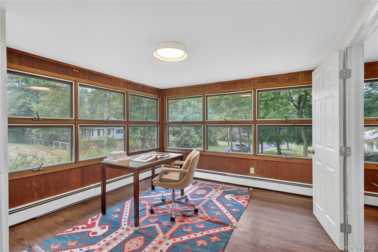
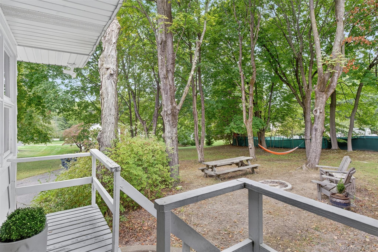
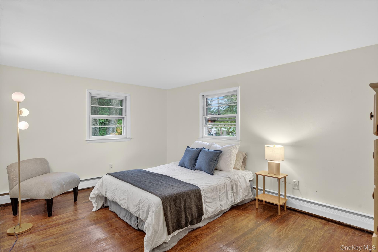
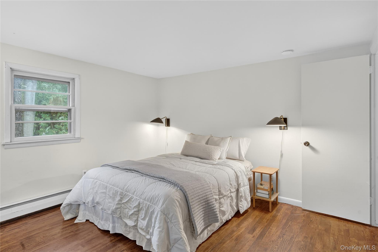
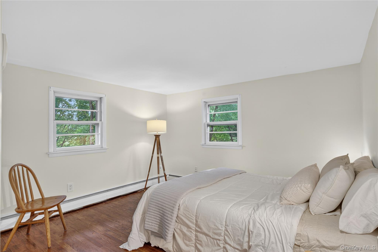
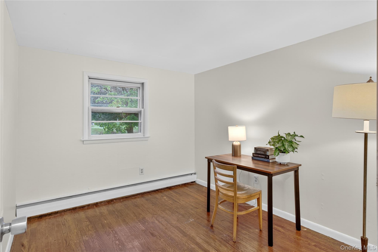
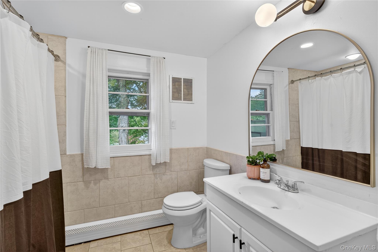
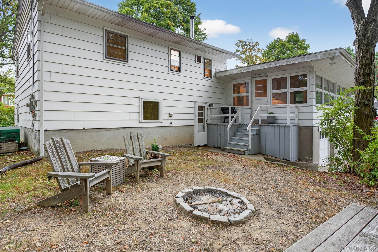
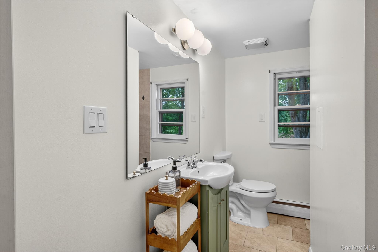
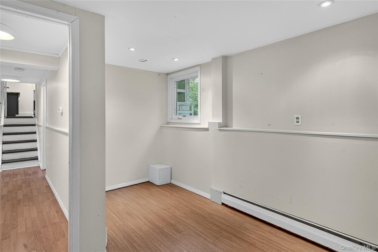
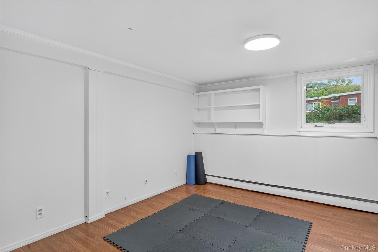
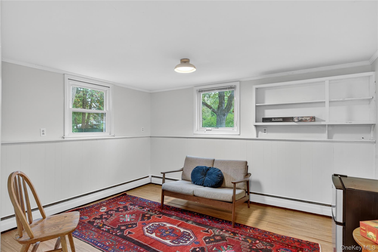
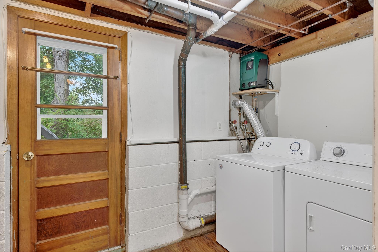
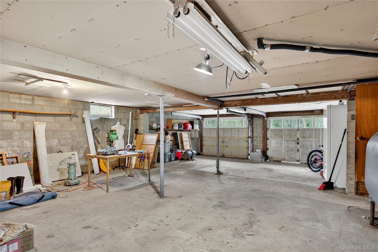
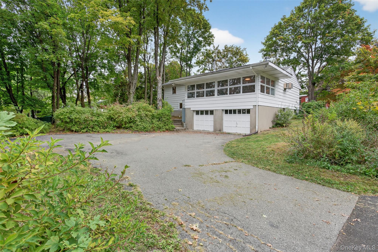
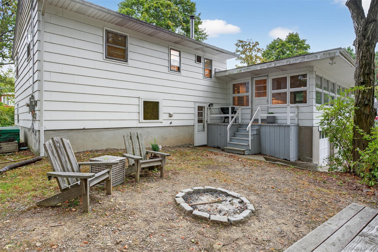
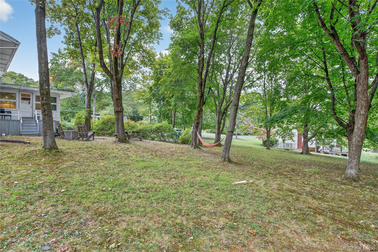
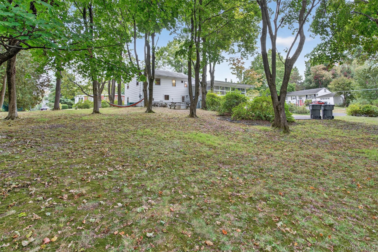
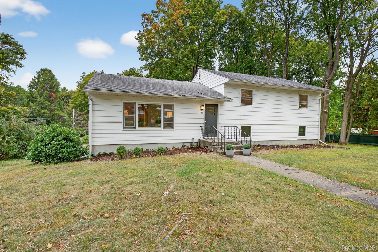
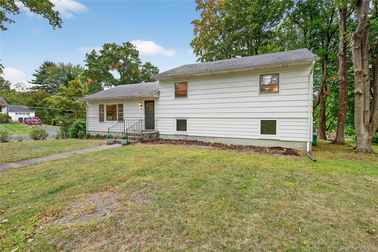
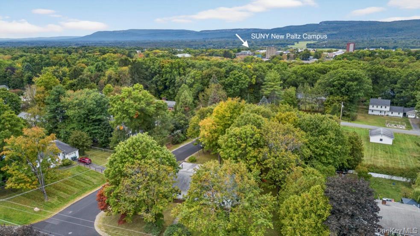
Welcome To The Best Of New Paltz Living. This Spacious Corner-lot Home Offers The Perfect Balance Of Small-town Charm And Modern Convenience, All Within Walking Distance Of Suny New Paltz And The Vibrant Village Center. The Main Floor Flows With An Open Concept Living & Dining Room. Sunlight Pours Into Two Elevated Sunrooms, Creating Year-round Spaces To Enjoy The Changing Seasons. Step Outside And Sip Your Morning Coffee On The Back Deck Overlooking A Wooded Yard That Feels Private Yet Welcoming. Upstairs You'll Find Three Bright Bedrooms And Two Full Baths, While The Lower Level Offers Three Versatile Flex Rooms With Egress Windows — Perfect For Guests, A Playroom, Or Your Own Fitness Space. The Double-deep Garage Provides Ample Storage Or Workshop Potential. This Home's Location Makes It Truly Special: Tucked Into A Quiet, Walkable Neighborhood, Yet Just A 12-minute Stroll To Campus And Moments From Shops, Dining, And Trails. With Municipal Water/sewer, Lower Town Of New Paltz Taxes, And Newer Kitchen Appliances, It's As Practical As It Is Charming — Whether You're Looking For A Full-time Residence Or A Smart Investment In New Paltz Rental Housing. A Home That's Flexible, Inviting, And Wonderfully Located — All In One.
| Location/Town | New Paltz |
| Area/County | Ulster County |
| Prop. Type | Single Family House for Sale |
| Style | Split Level |
| Tax | $9,385.00 |
| Bedrooms | 3 |
| Total Rooms | 12 |
| Total Baths | 2 |
| Full Baths | 2 |
| Year Built | 1960 |
| Basement | Finished |
| Construction | Block, Frame |
| Lot SqFt | 21,780 |
| Cooling | None |
| Heat Source | Baseboard, Oil |
| Util Incl | Electricity Connected, Sewer Connected, Trash Collection Private, Water Connected |
| Days On Market | 13 |
| Parking Features | Driveway |
| Tax Lot | 3 |
| School District | New Paltz |
| Middle School | New Paltz Middle School |
| Elementary School | Duzine |
| High School | New Paltz Senior High School |
| Features | Open floorplan, storage, walk through kitchen, washer/dryer hookup |
| Listing information courtesy of: The Machree Group, LLC | |