RealtyDepotNY
Cell: 347-219-2037
Fax: 718-896-7020
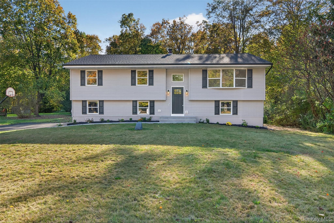
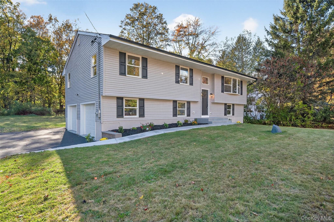
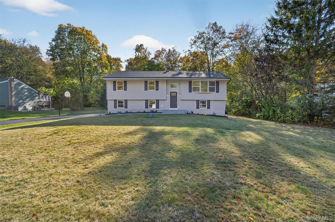
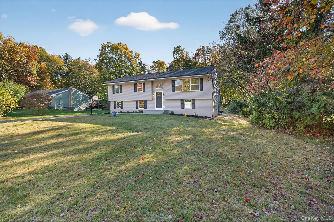
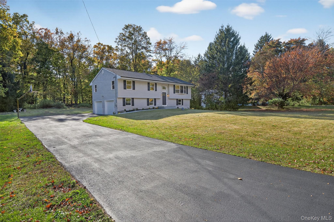
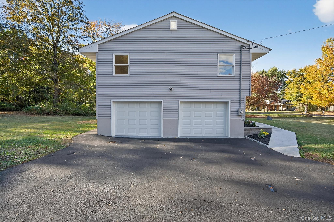
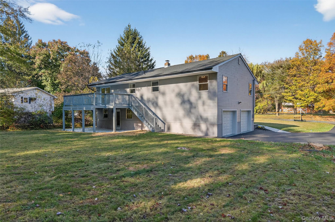
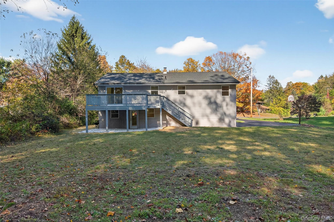
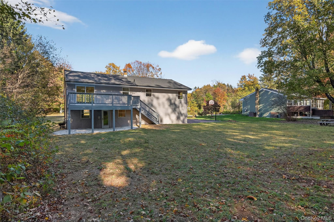
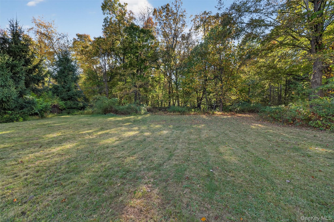
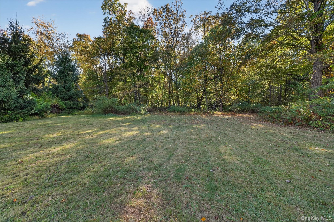
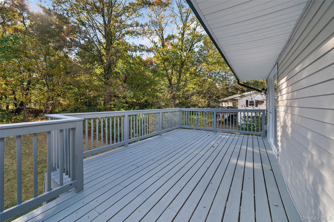
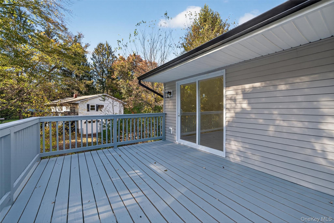
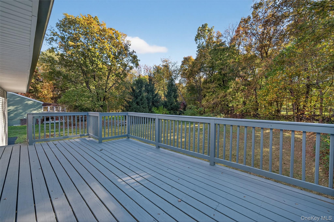
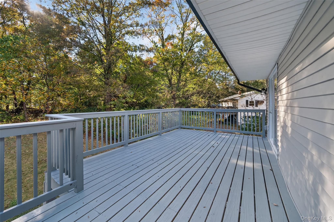
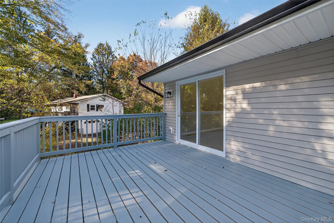
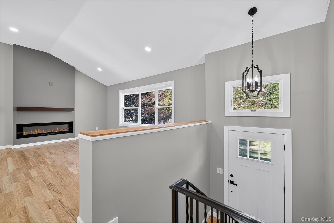
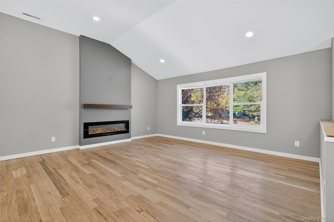
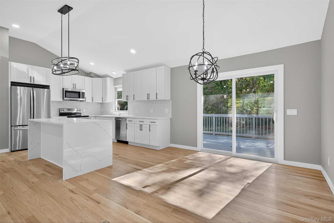
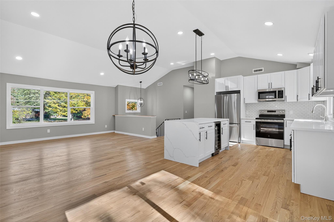
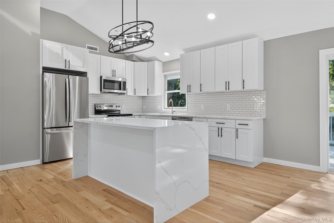
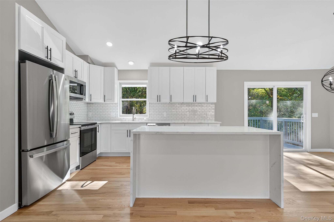
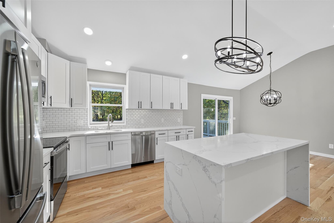
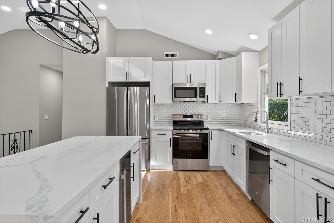
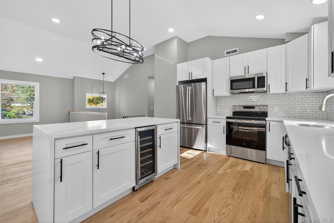
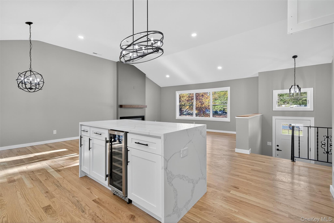
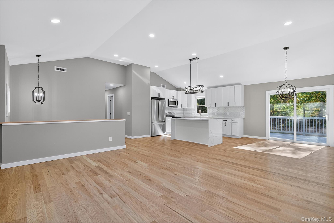
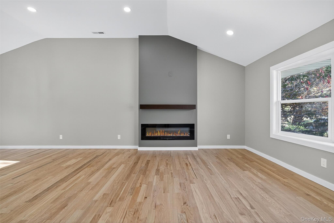
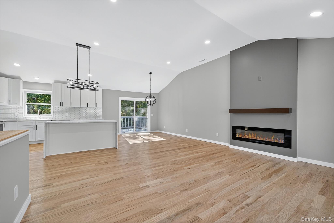
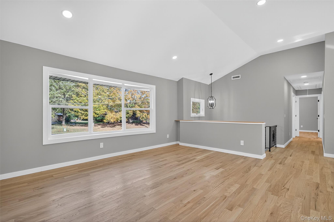
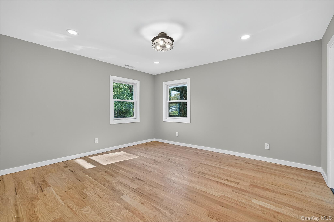
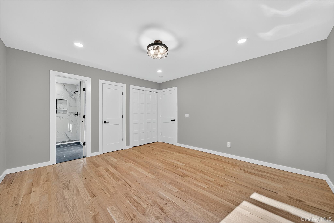
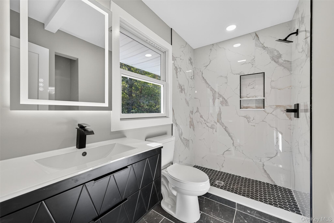
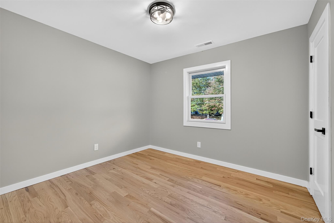
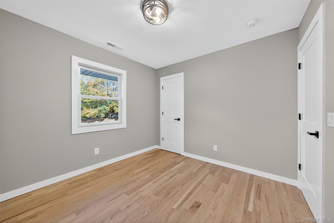
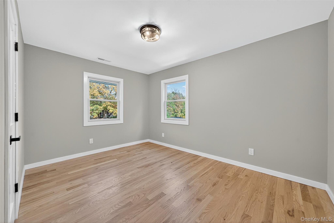
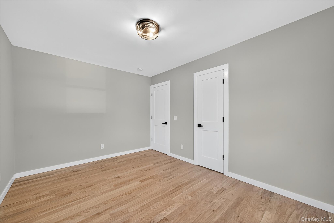
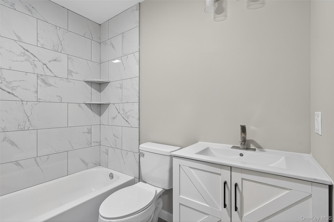
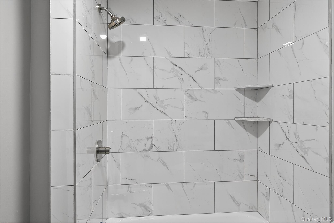
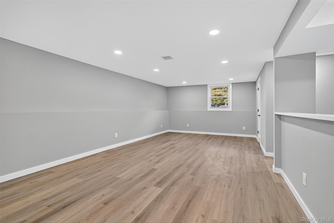
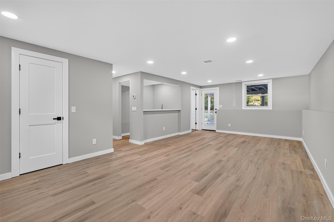
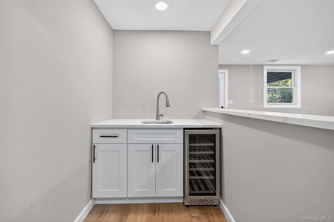
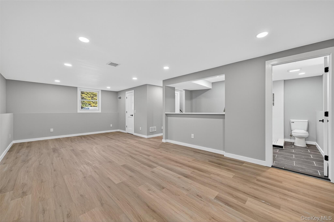
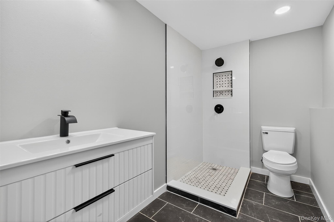
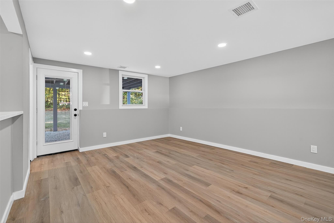
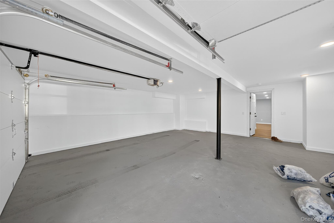
Entire Home Has Been Completly Renovated. This Home Is Only Five Minutes To Downtown New Paltz. Commuter Friendly Close To Ny State Thruway, Route 84, Mid Hudson Bridge And Metro North Train Station. Everything Is Brand New Starting With Spray Foam Insulation, New Roof, Cathederal Ceilings, Kitchen Featuring Quartz Counter Tops, Stainless Steel Appliances And Wine Cooler. Dinning Room And Living Room Open Concept. There Are Three Bedroom All On This First Floor And The Primary Has A Full Bath. First Floor Also Has New Windows , Doors, And Large Sliding Door Which Leads To The Rear Deck. First Floor Also Has Hardwood Floors Throughout. Not To Mention The Entire House Has New Electric And Pluming. Downstairs There Is A Large Den With Walkout To The Back Yard And A Full Bath. Also A Small Room With A Wet Bar And Seperate Laundry Area. From The Den There Is Easy Access To The Two Garage.this Home Is Situated In A Nice Residential Neighborhood On A Dead End Street.
| Location/Town | New Paltz |
| Area/County | Ulster County |
| Prop. Type | Single Family House for Sale |
| Style | Raised Ranch |
| Tax | $3,996.00 |
| Bedrooms | 3 |
| Total Rooms | 7 |
| Total Baths | 3 |
| Full Baths | 3 |
| Year Built | 1971 |
| Basement | Finished, Full |
| Construction | Blown-In Insulation, Frame, Vinyl Siding |
| Lot Size | .53 |
| Lot SqFt | 23,087 |
| Cooling | Ductless |
| Heat Source | Other |
| Util Incl | Cable Available, Electricity Connected |
| Patio | Deck |
| Days On Market | 10 |
| Lot Features | Back Yard, Cul-De-Sac, Front Yard, Landscaped, Level, Near Golf Course, Near Public Transit, Near Sc |
| Parking Features | Driveway, Garage, Garage Door Opener, Off Street |
| Tax Assessed Value | 10000 |
| Tax Lot | 050 |
| School District | New Paltz |
| Middle School | New Paltz Middle School |
| Elementary School | Duzine |
| High School | New Paltz Senior High School |
| Features | First floor bedroom, first floor full bath |
| Listing information courtesy of: Frank Tangredi Realty Company | |