RealtyDepotNY
Cell: 347-219-2037
Fax: 718-896-7020

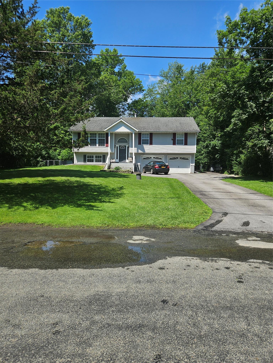
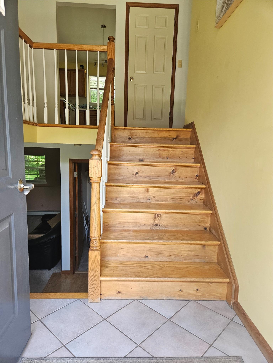
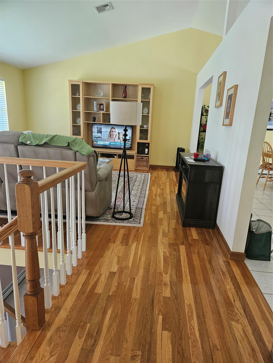
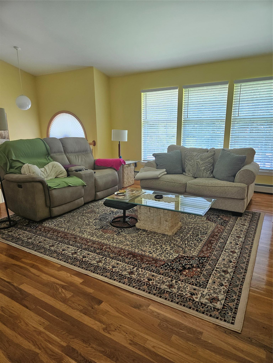
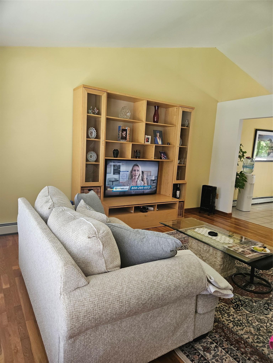
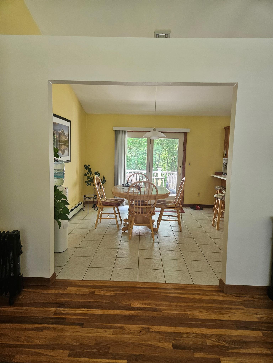
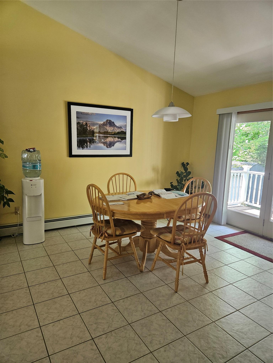
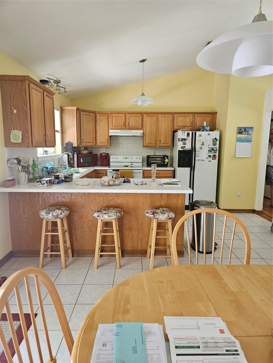
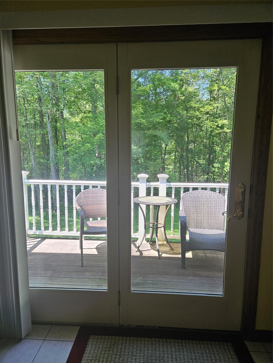
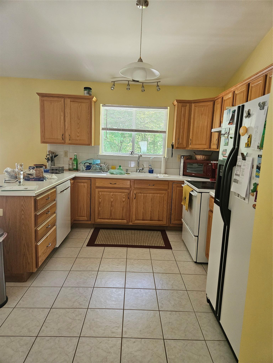
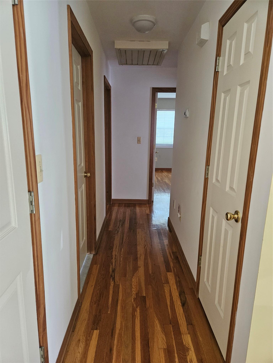
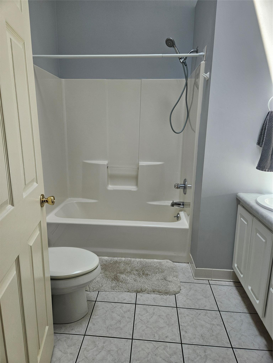
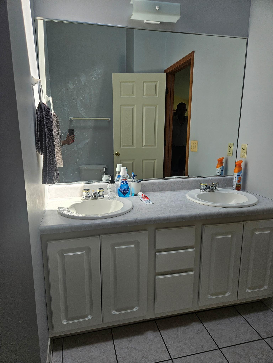
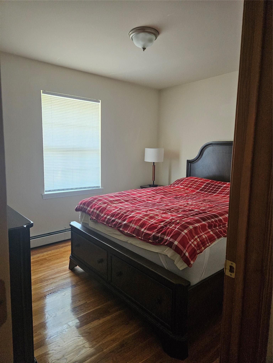
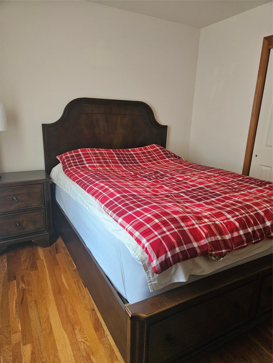
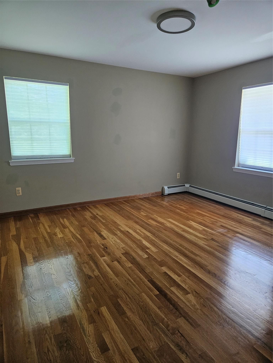
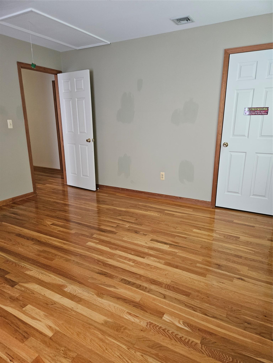
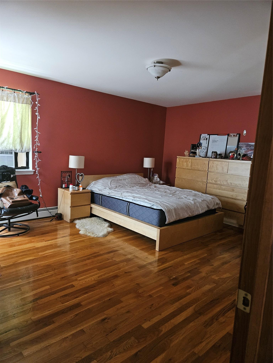
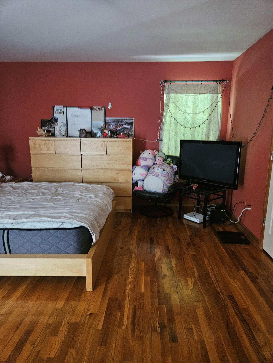
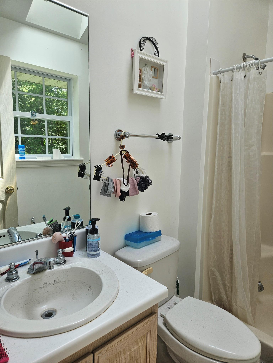
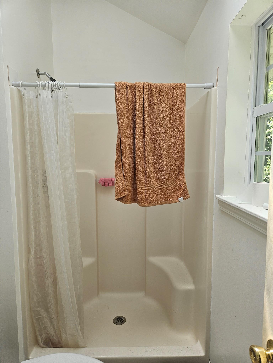
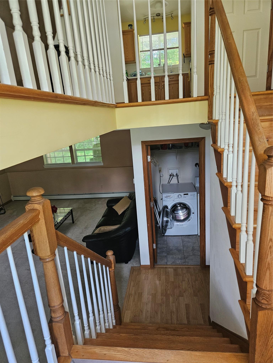
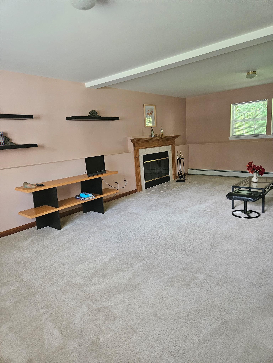
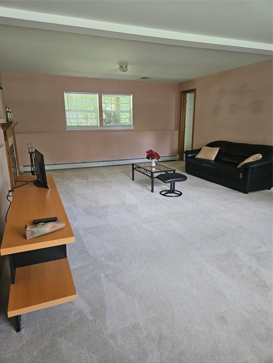
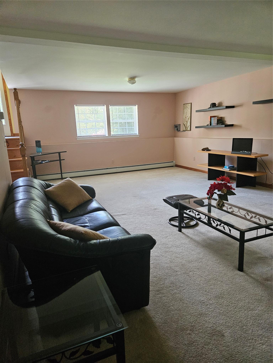
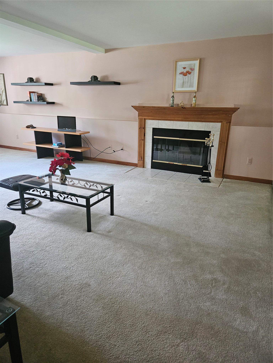
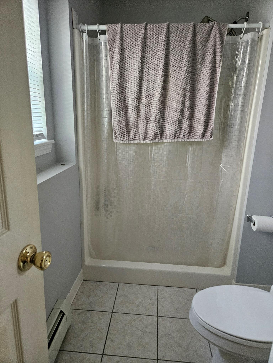
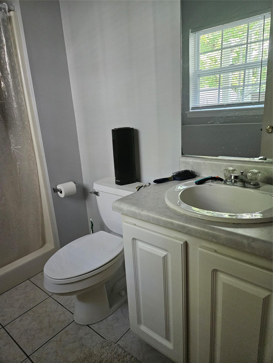
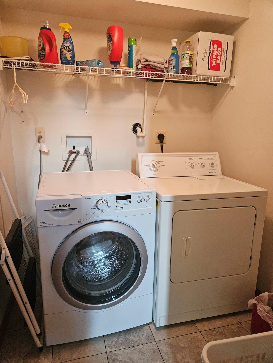
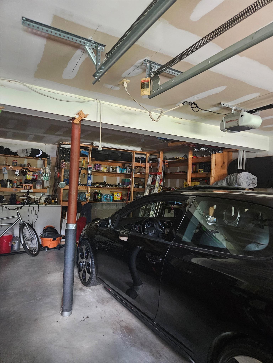
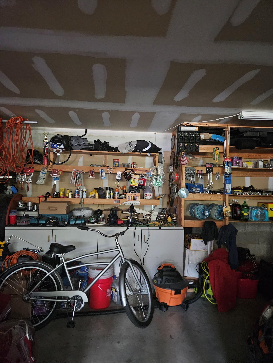
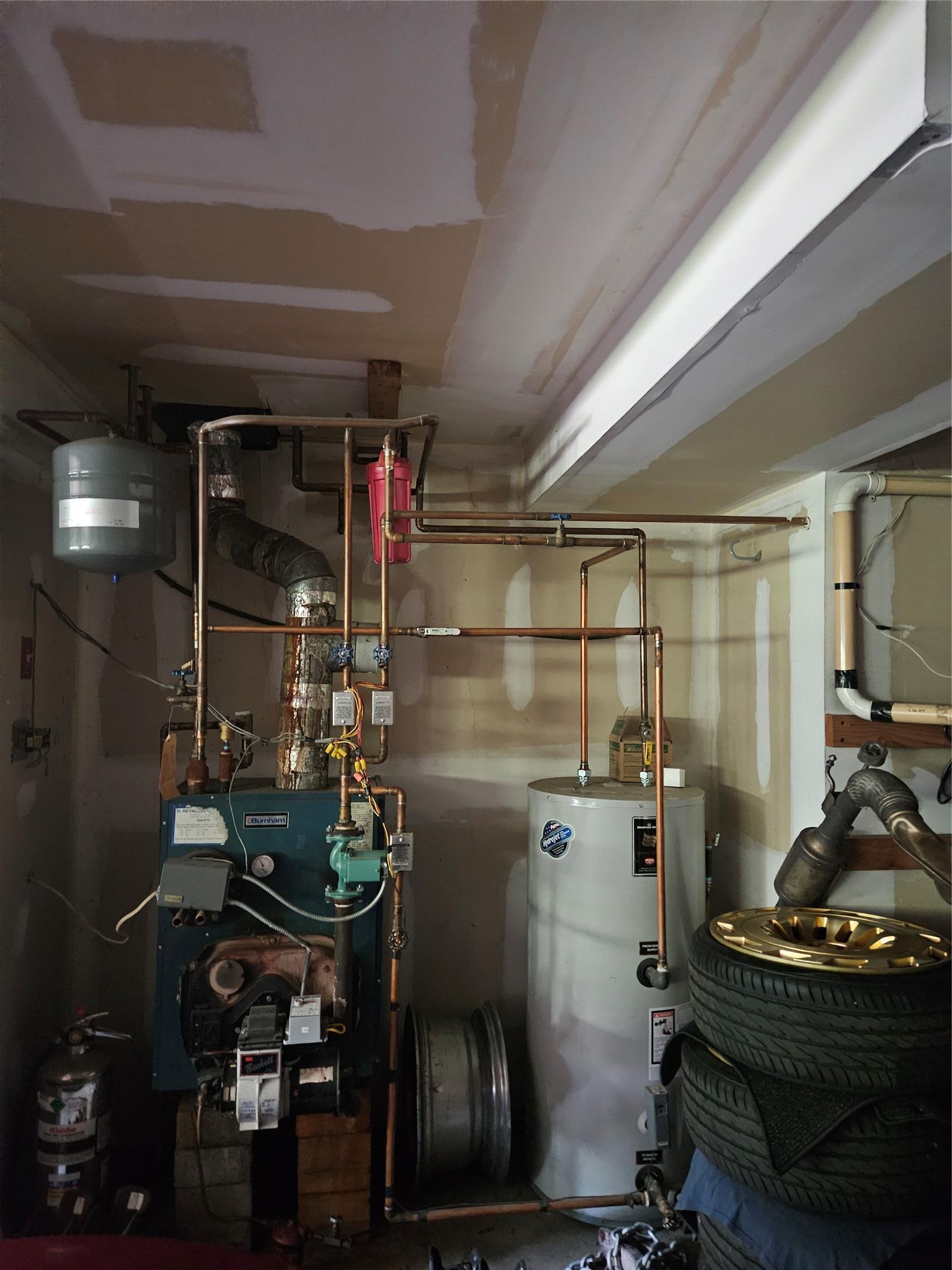
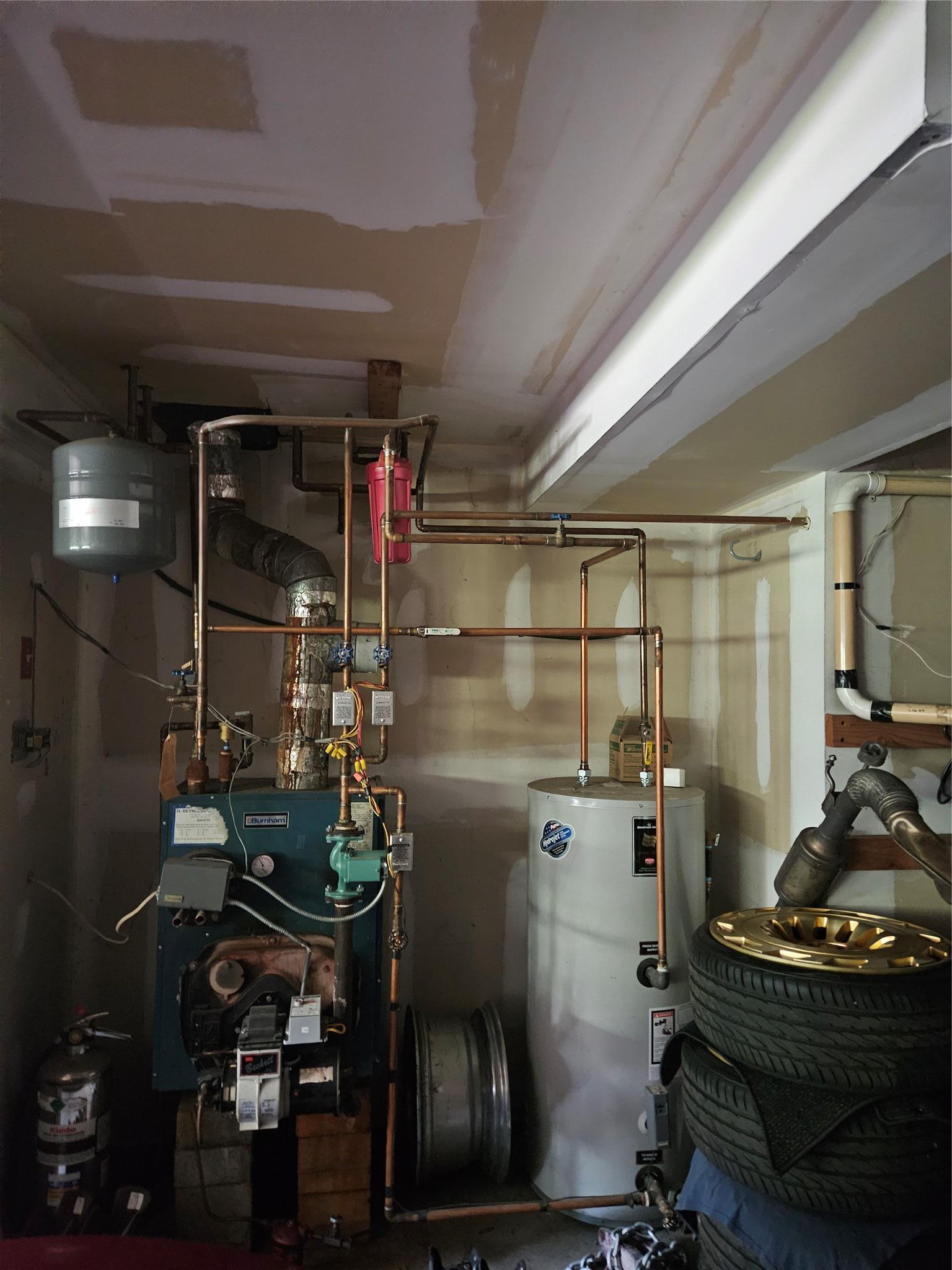
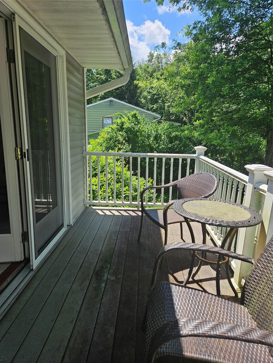
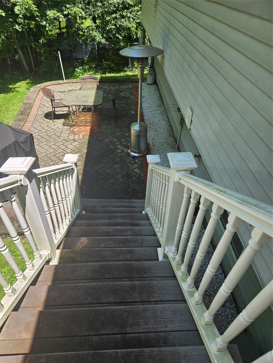
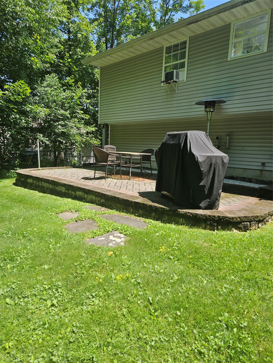
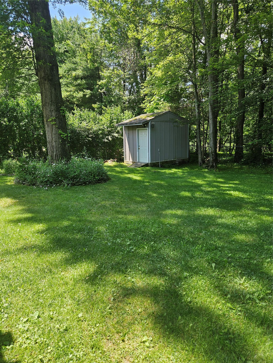
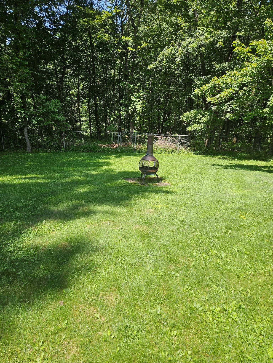
If Your Family Is Growing And Your House Is Shrinking Set Your Gps To Sycamore Drive In Route To What Could Be Your Next "home Sweet Home." Poised On A Level Third Of An Acre Lot This 2, 000sq Ft High Ranch Offers 3 Beds 3 Baths And Hardwood Floors Though Out. As You Enter The Home You Will Be Mesmerized By The Cathedral Ceiling And Unique Open Floor Plan Between The Kitchen, Dining, And Living Area Creating An Entertainment Haven. A Master Bedroom With Ensuite ; Two Additional Spacious Bedrooms; And A Full Bath Completes The First Floor Motif. The Lower Level Affords A Secluded Hide-away With A Fireplace In The Common Area And A Full Bath This Space Could Easily Accommodate A Multitude Of Uses. In Addition This Floor Also Houses A Laundry Room And 2 Car Garage. Lastly The Back Yard A Deck Leading To An Inviting Cluster Of Colorful Pavers Fashioning A Patio Area Over Looking A Carpet Full Of Greenery; Pull Up A Lounge Chair And Embrace The Peacefulness And Serenity This Property Has To Offer. Did I Forget To Mention "lake Rights."
| Location/Town | Cornwall |
| Area/County | Orange County |
| Post Office/Postal City | New Windsor |
| Prop. Type | Single Family House for Sale |
| Style | Raised Ranch |
| Tax | $11,138.00 |
| Bedrooms | 3 |
| Total Rooms | 7 |
| Total Baths | 4 |
| Full Baths | 3 |
| 3/4 Baths | 1 |
| Year Built | 1998 |
| Basement | Finished |
| Construction | Aluminum Siding |
| Lot SqFt | 14,810 |
| Cooling | Central Air |
| Heat Source | Baseboard, Oil |
| Util Incl | Cable Connected, Electricity Connected, Trash Collection Public, Water Connected |
| Condition | Actual |
| Patio | Deck, Patio |
| Days On Market | 27 |
| Lot Features | Back Yard, Front Yard, Level |
| Parking Features | Driveway, Garage |
| Tax Assessed Value | 275000 |
| School District | Washingtonville |
| Middle School | Washingtonville Middle School |
| Elementary School | Little Britain Elementary Scho |
| High School | Washingtonville Senior High Sc |
| Features | Cathedral ceiling(s), ceiling fan(s), central vacuum, eat-in kitchen, formal dining, high ceilings, open floorplan |
| Listing information courtesy of: Picture It Sold, LLC | |