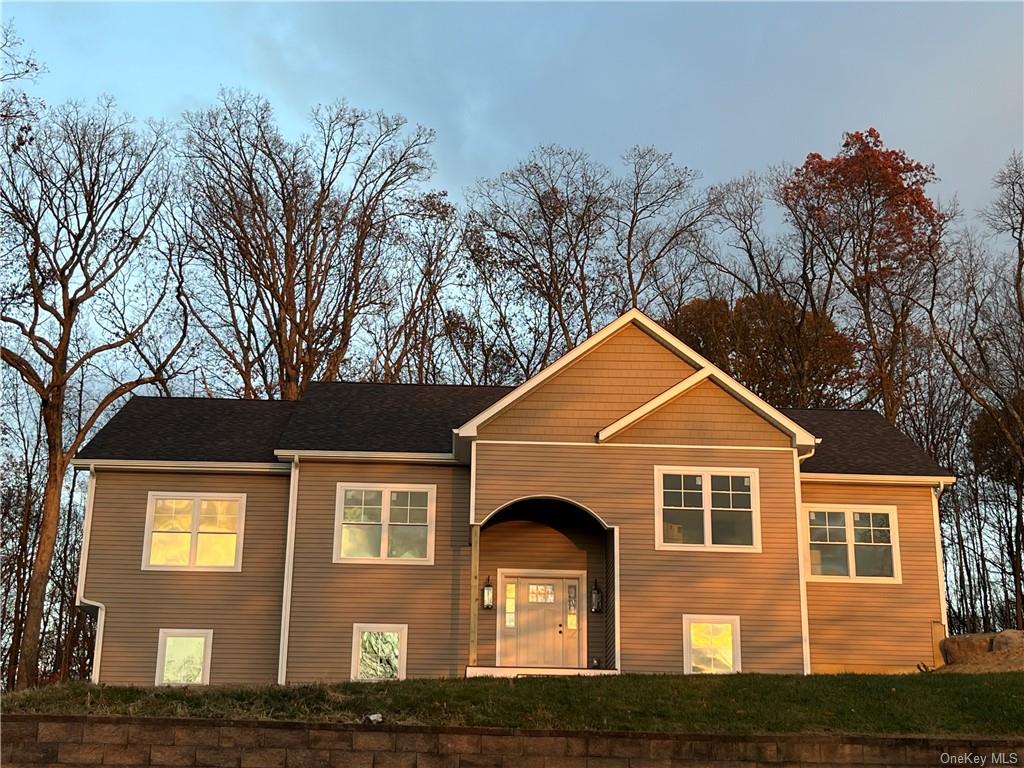RealtyDepotNY
Cell: 347-219-2037
Fax: 718-896-7020



























Totally Impressive Is The Best Way To Describe This New Home In Beaver Dam Lake Community. Meticulous Local Builder Pays Close Attention To Every Detail And It Shows! Tucked Away On A Private Cul De Sac, You Will Find This 3424sf, 5 Bedroom, 3 Full Bath Home On 1.5 Acres. Open Concept Main Living Area With Vaulted Ceiling Includes A Designer Kitchen With Quartz Countertops, Shaker Style Cabinetry, Stainless Appliances, Subway Tile Backsplash, 10x4 Oversized Island And Breakfast Nook; Living Room With Propane Fireplace And Sliders To Beautiful Yard; And Generous Sized Dining Room. Primary Suite With Two Walk-in Closets And Luxurious Ensuite Are To The Left Of Main Living Area; And 3 Additional Bedrooms With Full Bath Are Located On The Opposite Side Offering Ultimate Privacy. Large Lower Level Living Space Offers A 5th Bedroom, Family Room, Office Alcove, Full Bath And Laundry. Recessed Lighting. White Oak Hardwood Floors Throughout Upper Level. Carpeted Lower Level. 800sf 2 Car Garage. Large Yard For Summer Fun; Enough Space For Potential Future Inground Pool.
| Location/Town | New Windsor |
| Area/County | Orange |
| Prop. Type | Single Family House for Sale |
| Style | Raised Ranch, Bi-Level |
| Tax | $16,000.00 |
| Bedrooms | 5 |
| Total Rooms | 10 |
| Total Baths | 3 |
| Full Baths | 3 |
| Year Built | 2023 |
| Basement | See Remarks |
| Construction | Frame, Vinyl Siding |
| Lot SqFt | 65,340 |
| Cooling | Central Air |
| Heat Source | Propane, Forced Air |
| Property Amenities | Dishwasher, refrigerator |
| Window Features | ENERGY STAR Qualified Windows |
| Lot Features | Level, Stone/Brick Wall, Wooded, Cul-De-Sec |
| Parking Features | Attached, 2 Car Attached |
| Tax Assessed Value | 11200 |
| School District | Washingtonville |
| Middle School | Washingtonville Middle School |
| Elementary School | Little Britain Elementary Scho |
| High School | Washingtonville Senior High Sc |
| Features | Cathedral ceiling(s), granite counters, master bath, open kitchen, pantry, walk-in closet(s) |
| Listing information courtesy of: RE/MAX Benchmark Realty Group | |