RealtyDepotNY
Cell: 347-219-2037
Fax: 718-896-7020
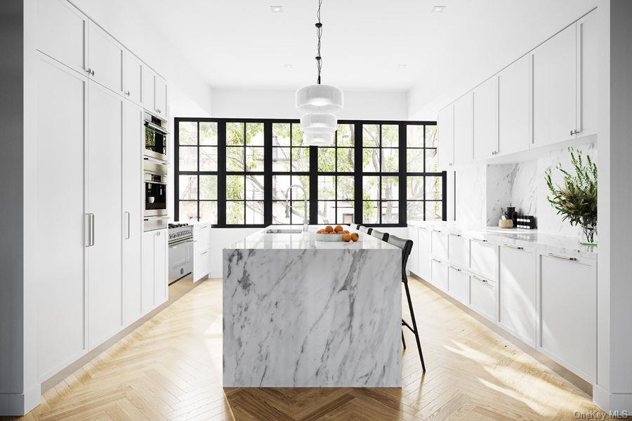
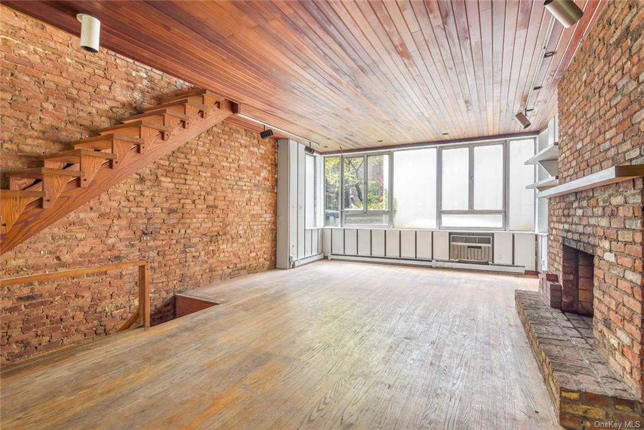
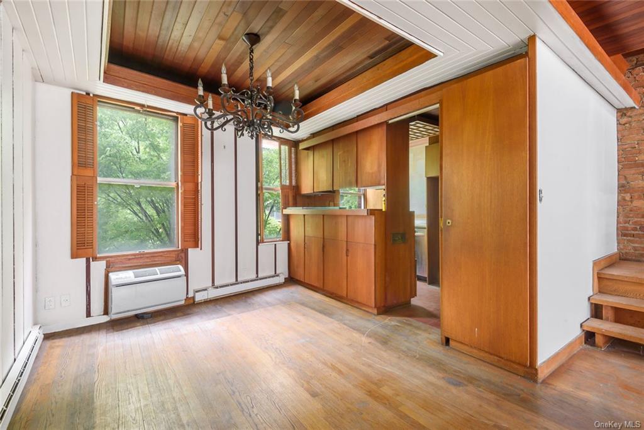
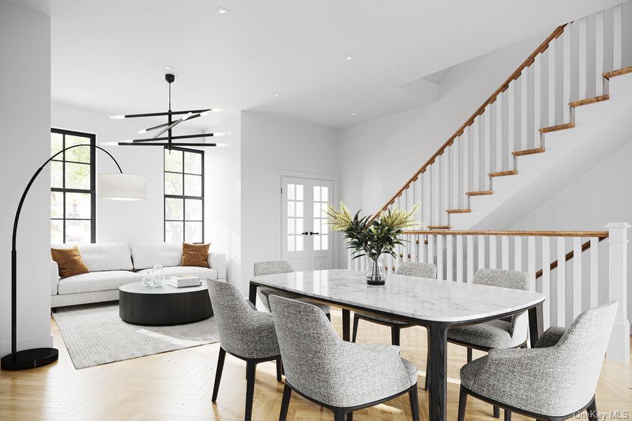
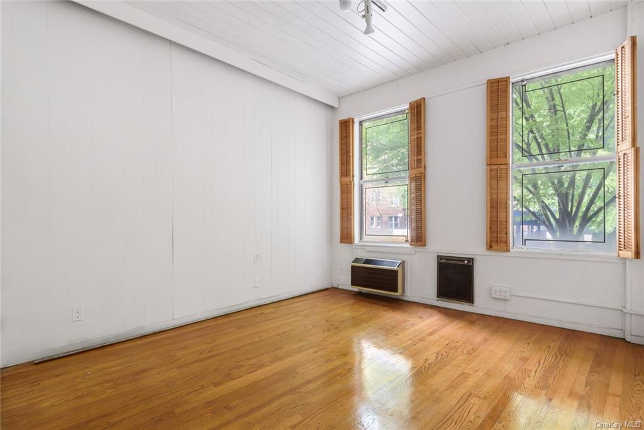
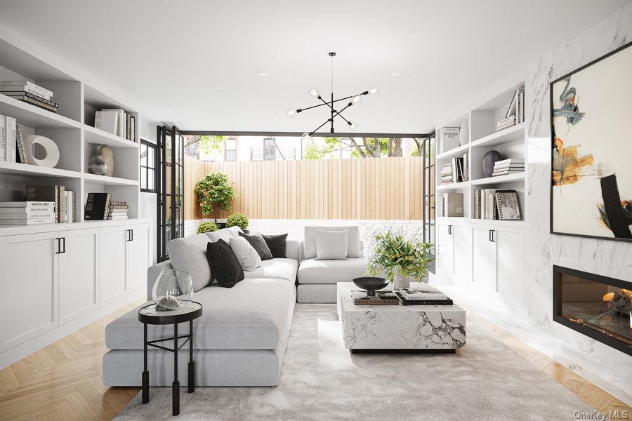
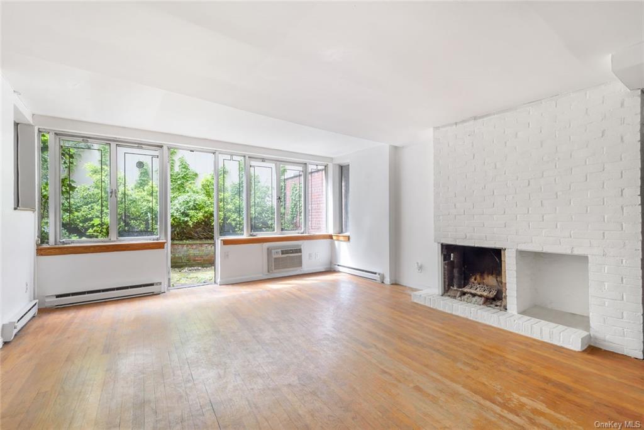
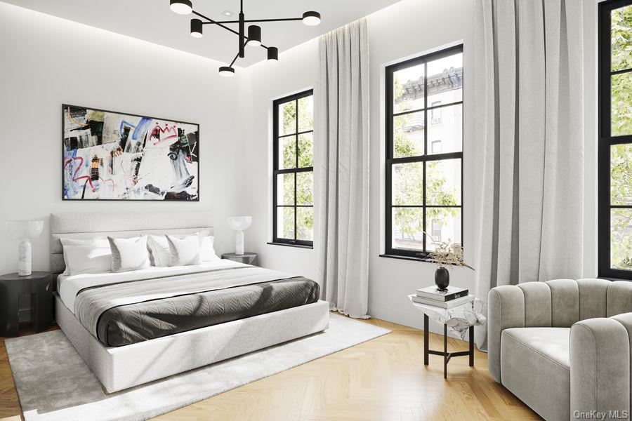
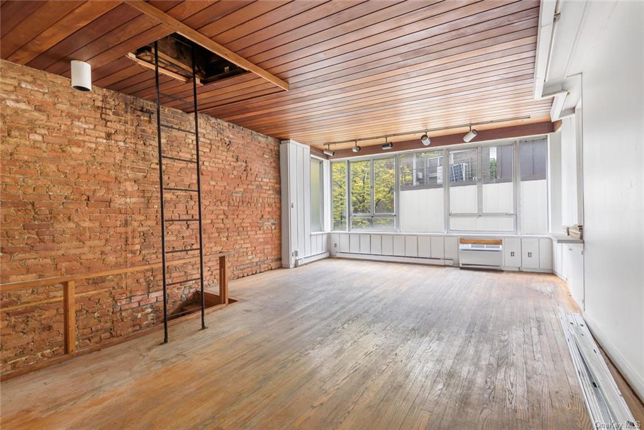
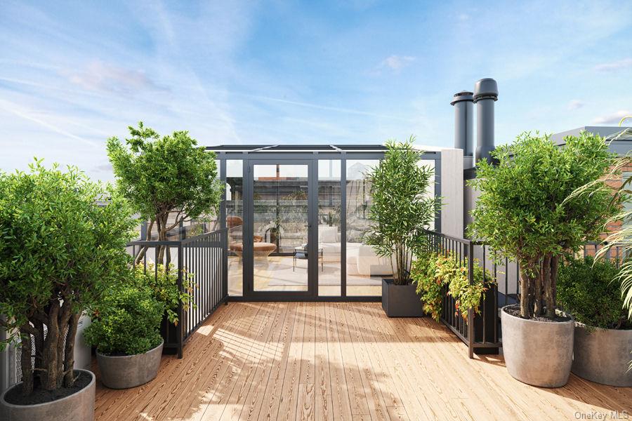
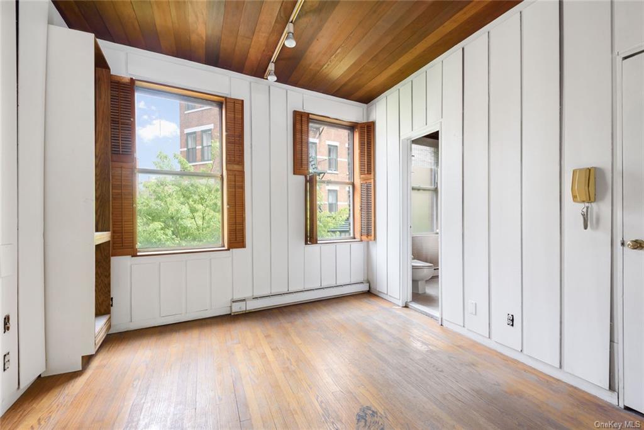
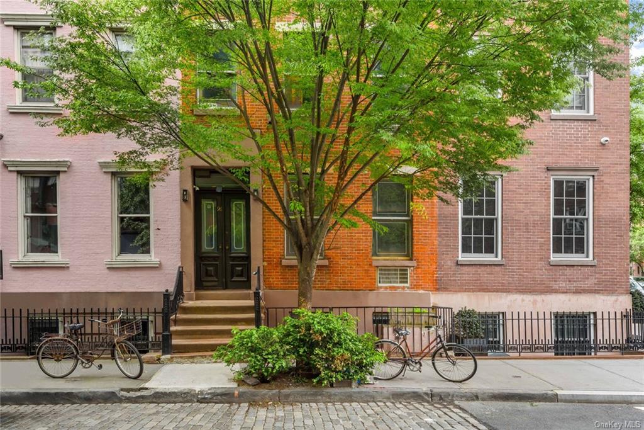
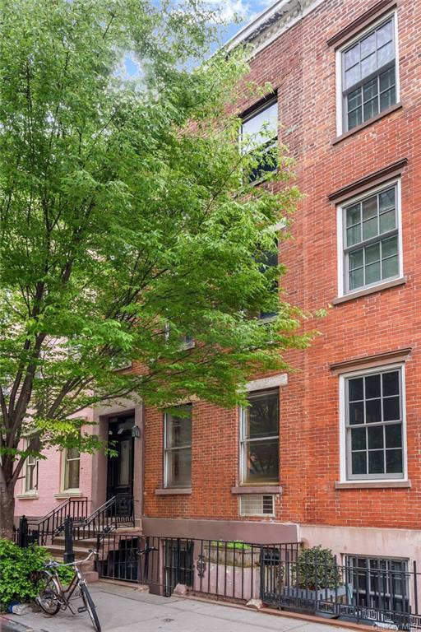
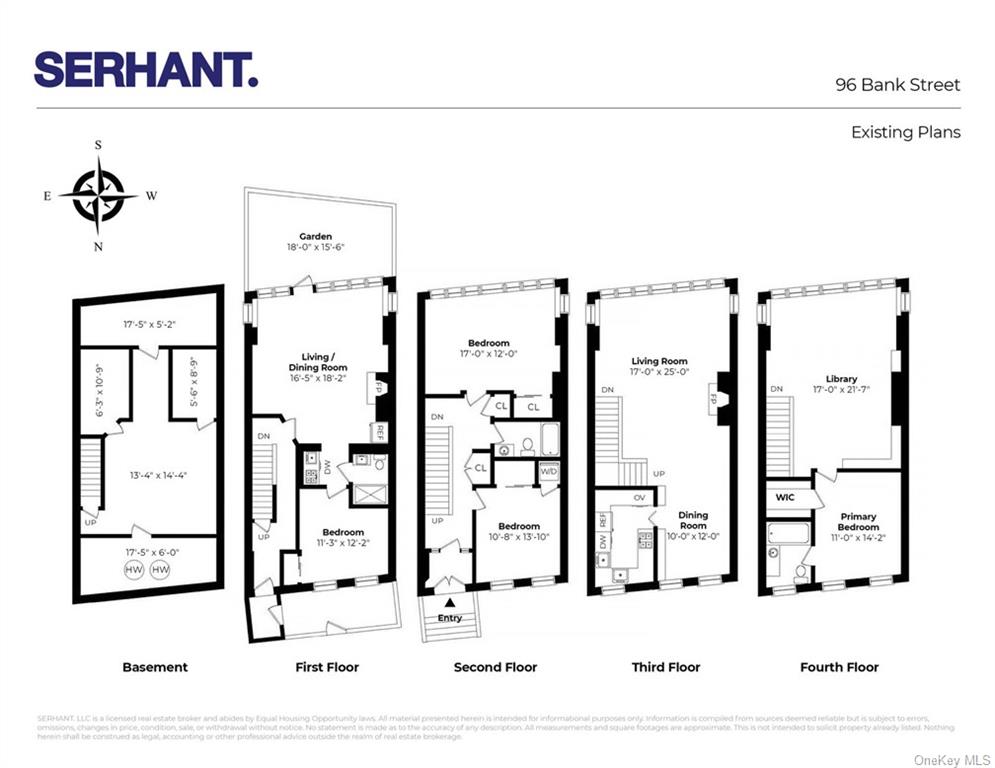
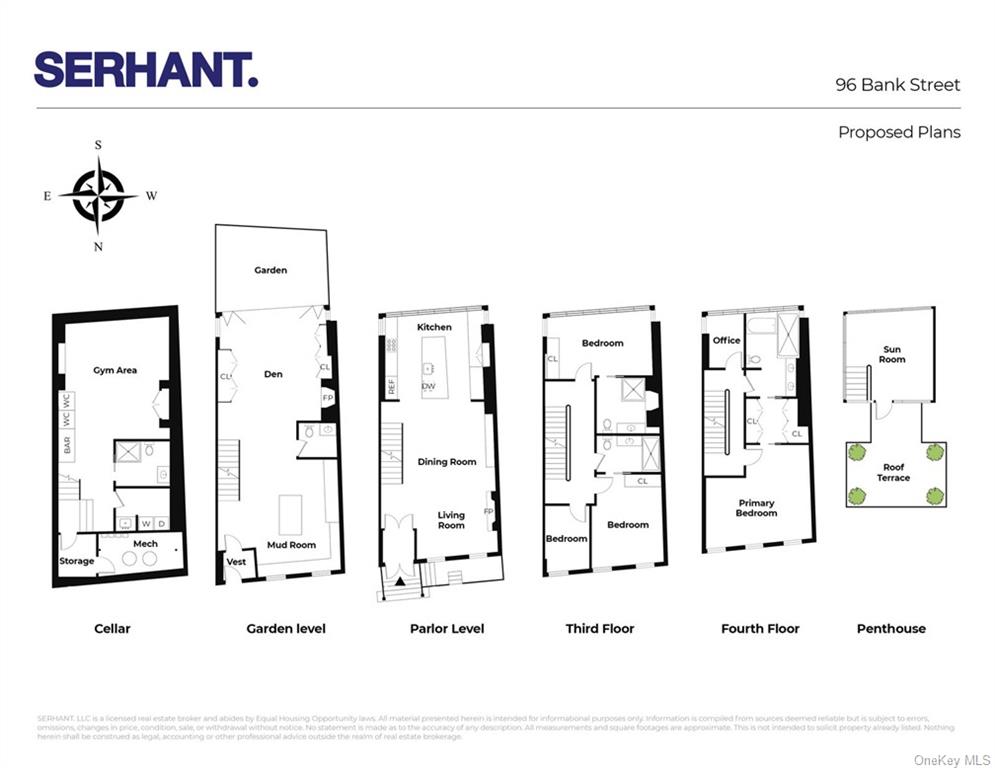
The Opportunity You've Been Waiting For! A Spacious And Bright Greek Revival Townhouse Sold With Approved Plans For Single-family Conversion, 96 Bank Street Is A Rare Opportunity To Create A One-of-a-kind Dream Home On A Picturesque, Tree-lined West Village Block. 96 Bank Street Is The Only Available Townhouse In The West Village Under $6, 000, 000, Sold With Lpc And Dob-approved Plans For Single-family Conversion. The Purchaser May Begin Immediate Construction On His Or Her Dream Home, Saving Years Of Valuable Time And Significant Costs. The Reimagined Plans For This Approximately 19 Foot Wide Vacant Townhouse Call For A Single-family Home With Open, Functional Spaces For Modern Living. 96 Bank Street Boasts Four Exposures - Rear Exposures To The South, West, And East, And Tree-lined North Street Views In The Front. This Is A Rarity For A Manhattan Townhome, Allowing For Abundant Sunlight, And Gorgeous Open Views Of The Surrounding Village Streetscape. The Plans Yield Six Sprawling Levels, Designed To Capture The Home's Brilliant Light And Open Views. Wonderful Amenities Include Soundproofed Floors With Radiant Heating, Central Air Conditioning, A Fully Finished Cellar, Four Gracious Bedrooms, Fifth Floor Sunroom, Delightful South-facing Garden, And An Impressive Roof Deck. Proposed Layout: Cellar: The Fully Finished Cellar Features A Light Well That Allows Natural Southern Light Into The Spacious Recreation Area And Home Gym. This Level Also Features A Large Laundry Room And Powder Room. Garden Floor: The Cheerful Garden Floor May Be Accessed By A Separate Entrance Under The Stoop, With A Vestibule. The Mud Room Is Outfitted With Custom Millwork For Functional Storage, And The Rear Den Has Access To The Wonderful South-facing Garden, And A Discreet Powder Room. Parlor Floor: Ideal For Both Impressive Entertaining And Everyday Living, The Parlor Floor Has An Open Plan With A Magnificent Living Room, Dining Area, And A Massive Chef's Kitchen With A Center Island. Third Floor: This Level Features Two Gracious Bedrooms With En-suite Bathrooms And Abundant Closets. A Third Bedroom On This Floor May Also Be Used As An Office, Nursery, Or Play Space. Fourth Floor: The Full-floor Primary Suite Affords A Massive Bedroom, Private Office, Walk-in Closet, Luxurious En-suite Five-fixture Bath, And 11' Ceilings. Fifth Floor: The Top Floor Features A Sleek And Luminous Glass Sunroom. Perfect For Entertaining, The Sunroom Leads To The Gorgeous Adjacent Roof Deck With Panoramic Open City Views. 96 Bank Street Is Perfectly Located In The Heart Of The West Village, Across The Street From Bleecker Playground And Abington Square Park, Among Manhattan's Finest Restaurants, Cafes, Shops, And Entertainment. Nearby Attractions Include The High Line, Little Island, Hudson River Park, The Whitney Museum, And The Meatpacking District. Subway Lines Include The A/b/c/d/e/f/m/1. If Desired, There Is A Unique Opportunity To Purchase 96 Bank Street With One Of The Neighboring Townhouses, Offering A Rare Chance To Create A Spectacular Double-wide West Village Mansion.
| Location/Town | New York |
| Area/County | Manhattan |
| Prop. Type | Single Family House for Sale |
| Tax | $30,324.00 |
| Bedrooms | 4 |
| Total Rooms | 11 |
| Total Baths | 5 |
| Full Baths | 4 |
| 3/4 Baths | 1 |
| Year Built | 1838 |
| Basement | See Remarks |
| Total Units | 2 |
| Cooling | None |
| Heat Source | Other, See Remarks |
| Patio | Terrace |
| Lot Features | Garden |
| Parking Features | Other |
| Units | 2 |
| School District | City of New York |
| Middle School | Call Listing Agent |
| Elementary School | Call Listing Agent |
| Features | Private laundry, multi level, windowed kitchen |
| Listing information courtesy of: Serhant LLC | |