RealtyDepotNY
Cell: 347-219-2037
Fax: 718-896-7020
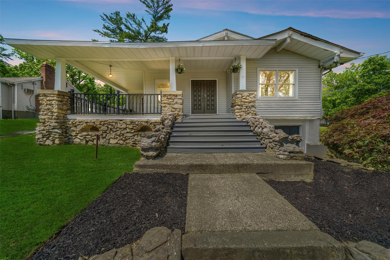
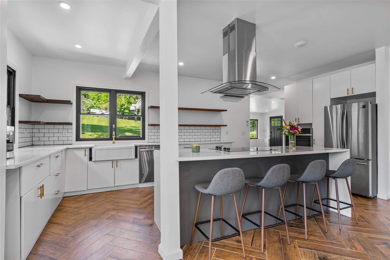
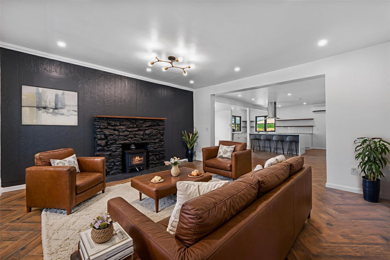
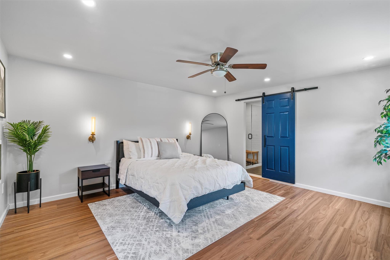
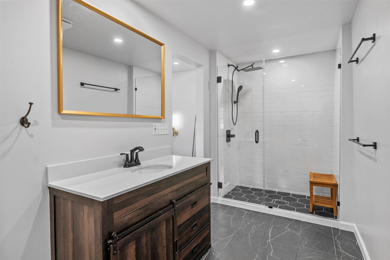
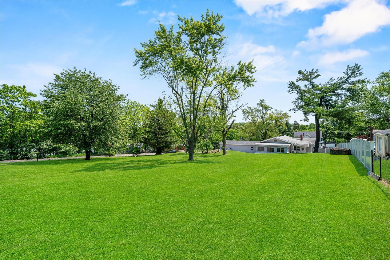
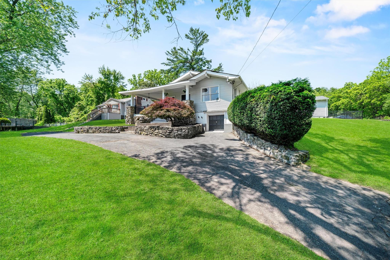
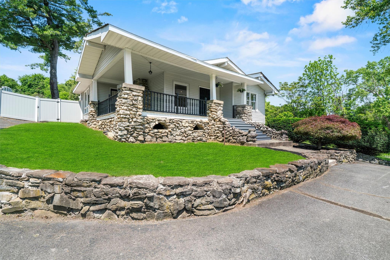
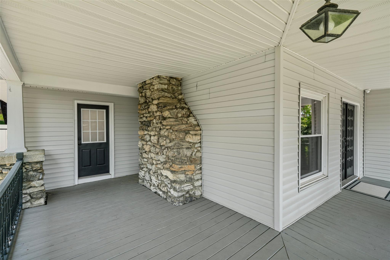
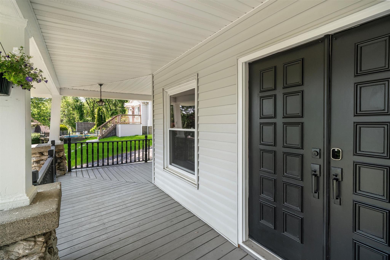
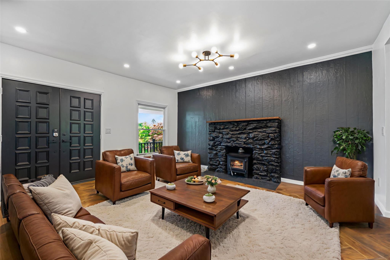
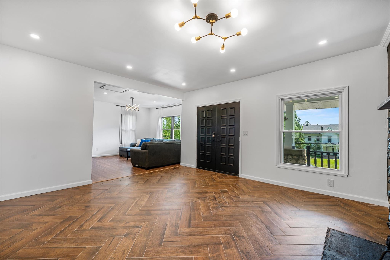
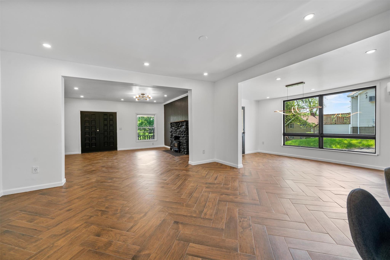
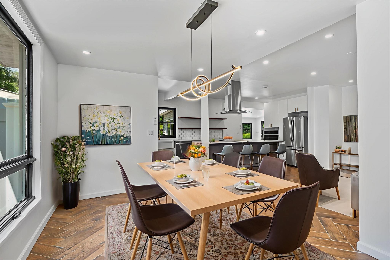
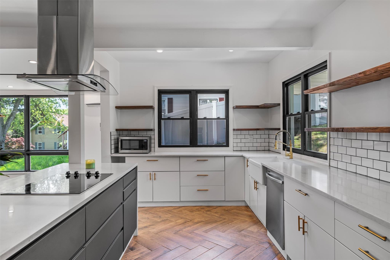
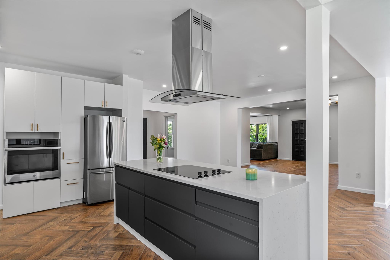
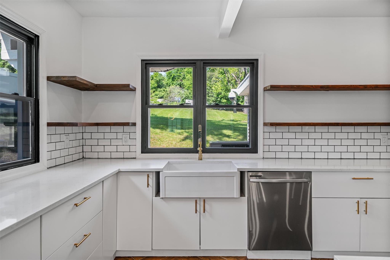
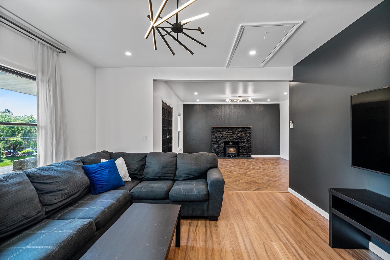
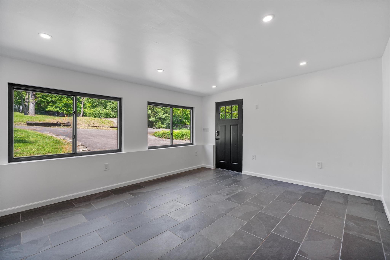
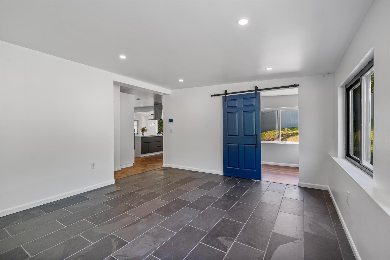
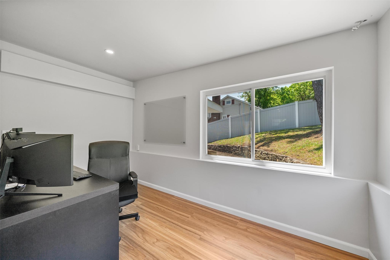
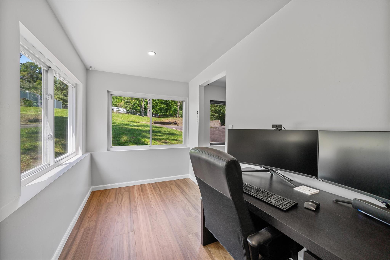
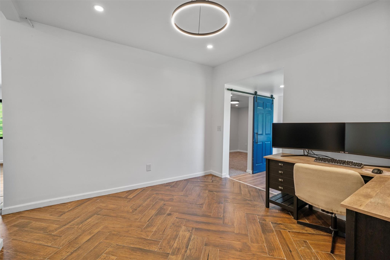
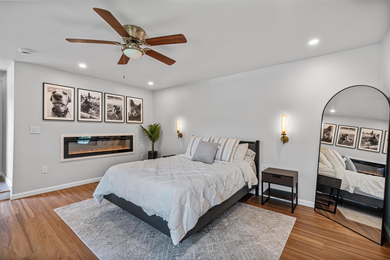
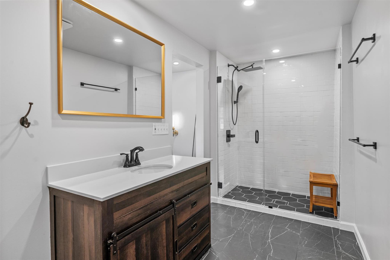
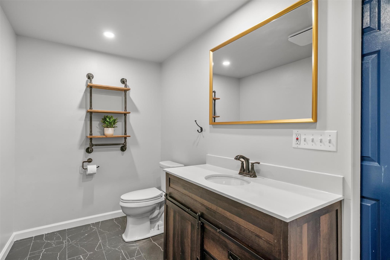
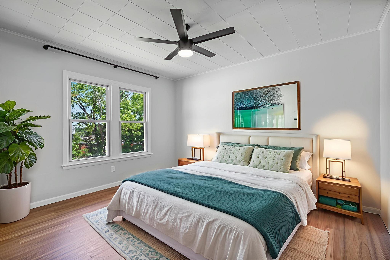
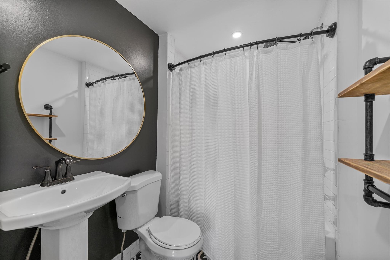
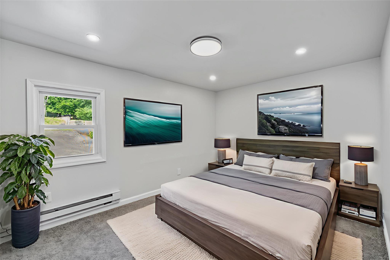
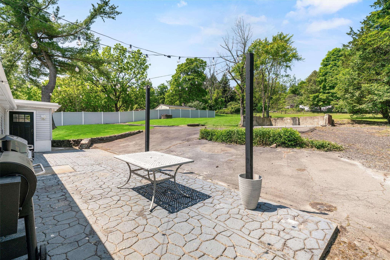
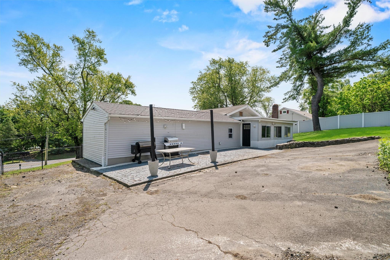
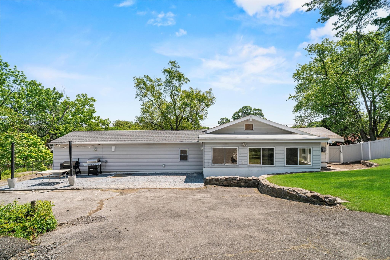
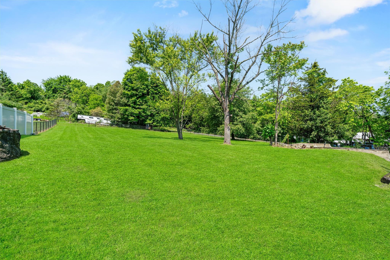
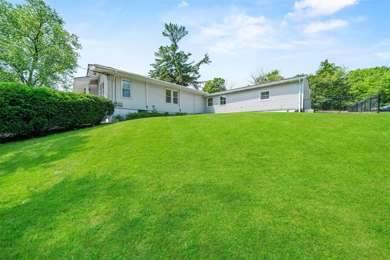
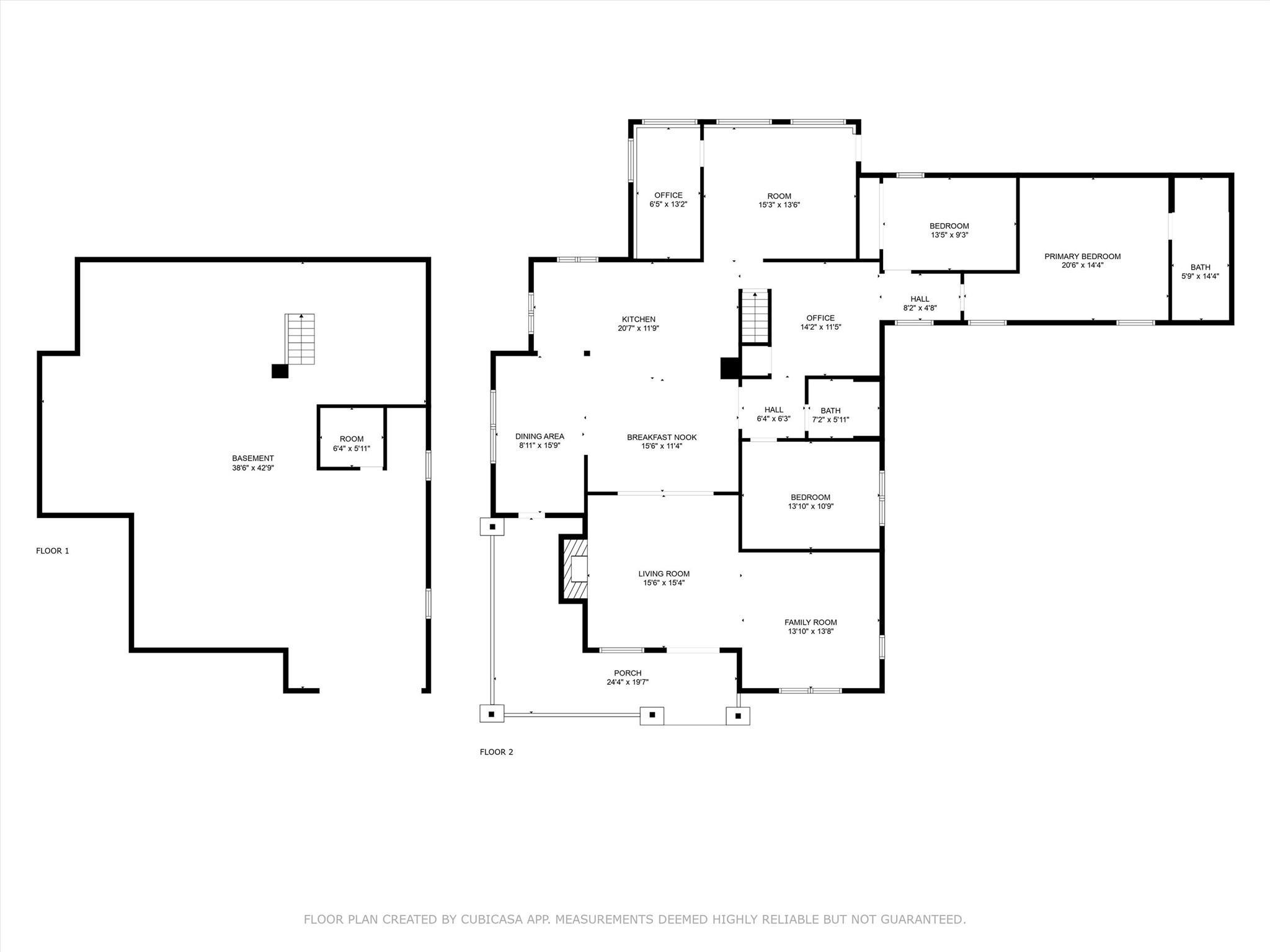
Charm, Character, And Beautifully Renovated—this Newburgh Home Blends Historic Colonial Touches With Today's Comforts. This Welcoming 3-bedroom, 2-bathroom Ranch-style Property Offers A Perfect Balance Of Classic Elegance And Contemporary Living. From The Inviting Stone-front Porch, Step Inside To Find A Spacious Open Floor Plan Of Over 2, 000 Square Feet. The Main Living Area Is Highlighted By A Cozy Black Stone Fireplace, A Stylish Accent Wall, And Lovely Herringbone-pattern Wood Floors, Creating A Warm And Inviting Atmosphere. The Renovated Kitchen Is Both Attractive And Practical, With A Generous Center Island Perfect For Casual Dining. It Features Black And White Cabinetry, Quartz Countertops, Open Shelving, Classic Subway Tiles, And Modern Appliances, Including A Sleek Cooktop With Hood. Relax In The Primary Suite, Which Offers A Comfortable Retreat With An Electric Fireplace, Soothing Lighting, And Plenty Of Space. The Updated Bathrooms Feature Attractive Tile Work, Matte Black Fixtures, And A Custom Glass-enclosed Shower. All Bedrooms Provide Ample Room And Thoughtful Modern Touches. Outdoors, Enjoy The Large Stamped-concrete Patio Accented By String Lights—a Perfect Spot For Entertaining Or Relaxing Meals Outside. The Fully Fenced Backyard Covers A Spacious Half-acre, Providing Plenty Of Room For Gardening, Play, Or Simply Unwinding. Additional Upgrades Include New R49 Insulation, Enhancing Energy Efficiency And Year-round Comfort. Set On A 1.8-acre Lot, This Property Offers Potential Commercial Opportunities (subject To Zoning Approval), Ideal For Businesses Like Landscaping, Contracting, Animal Care, Or Arborist Services. With Curb Appeal, Thoughtful Craftsmanship, And A Convenient Location Close To Shopping, Transit, And More, This Home Truly Meets All Your Needs. Come Visit Today And See How Comfortably You Can Settle Into Your New Home!
| Location/Town | Newburgh (Town) |
| Area/County | Orange County |
| Post Office/Postal City | Newburgh |
| Prop. Type | Single Family House for Sale |
| Style | Colonial |
| Tax | $9,448.00 |
| Bedrooms | 3 |
| Total Rooms | 9 |
| Total Baths | 2 |
| Full Baths | 2 |
| Year Built | 1900 |
| Basement | Full, Unfinished |
| Construction | Stone, Vinyl Siding |
| Lot SqFt | 78,408 |
| Cooling | Wall/Window Unit(s) |
| Heat Source | Electric |
| Util Incl | Electricity Connected |
| Patio | Patio, Porch |
| Days On Market | 36 |
| Parking Features | Driveway |
| Tax Assessed Value | 82600 |
| School District | Marlboro |
| Middle School | Marlboro Middle School |
| Elementary School | Marlboro Elementary School |
| High School | Marlboro Central High School |
| Features | First floor bedroom, first floor full bath, breakfast bar, ceiling fan(s), chandelier, formal dining, kitchen island, primary bathroom, master downstairs, open floorplan, quartz/quartzite counters, recessed lighting |
| Listing information courtesy of: eXp Realty | |