RealtyDepotNY
Cell: 347-219-2037
Fax: 718-896-7020
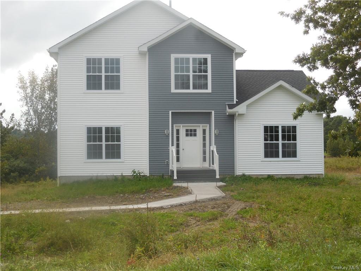
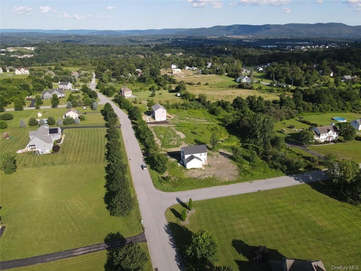
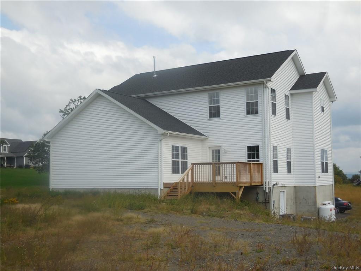
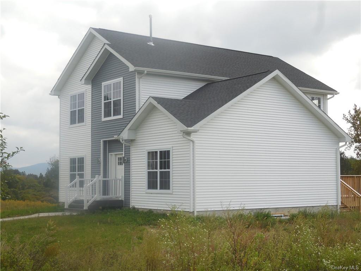
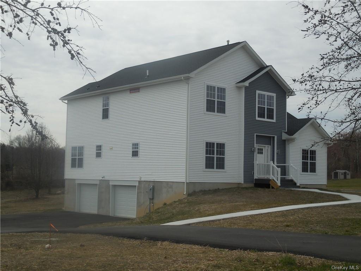
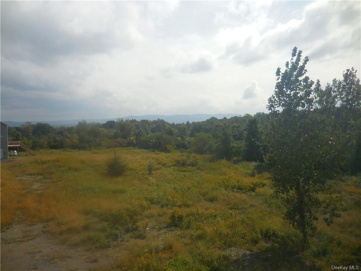
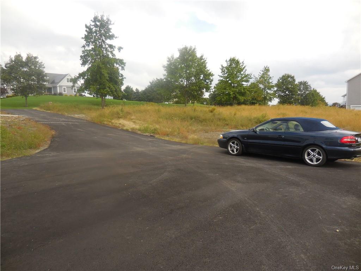
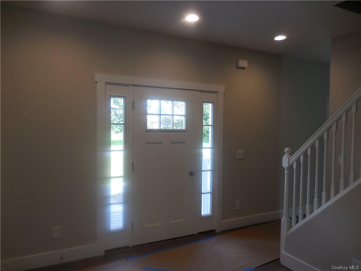
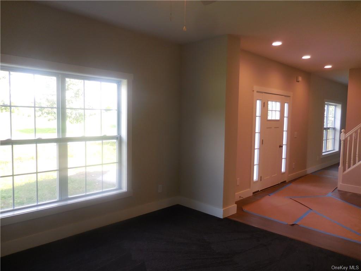
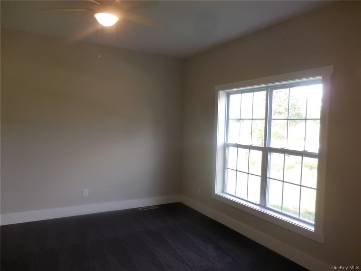
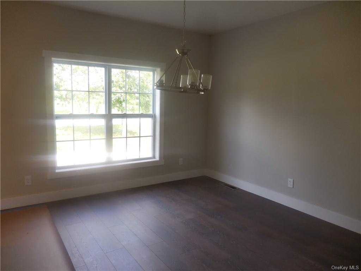
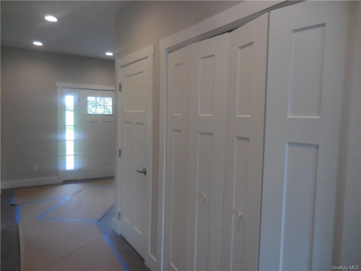
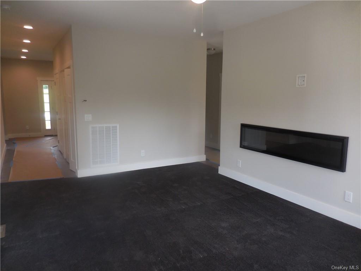
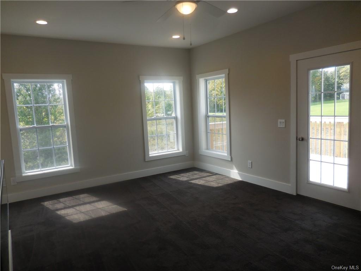
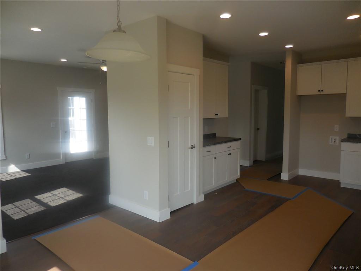
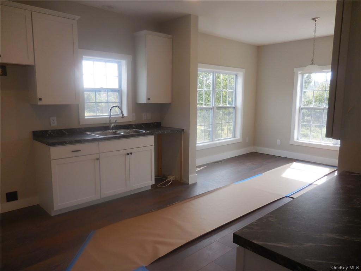
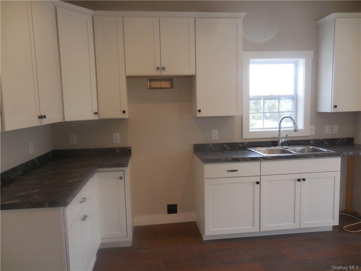
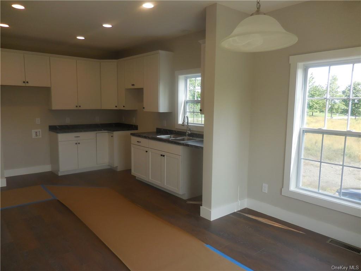
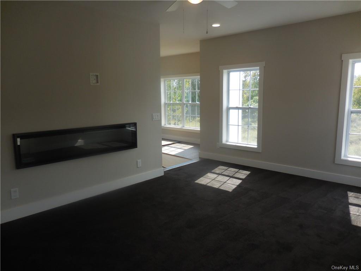
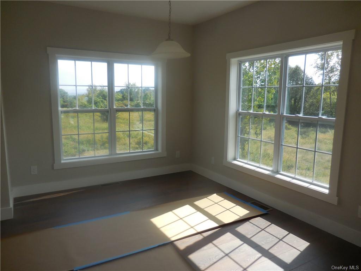
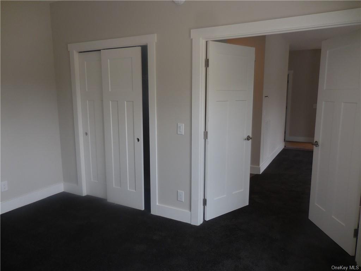
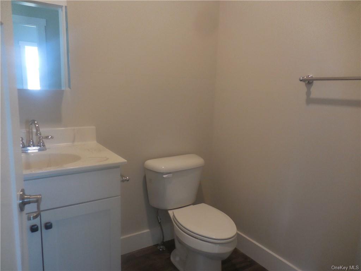
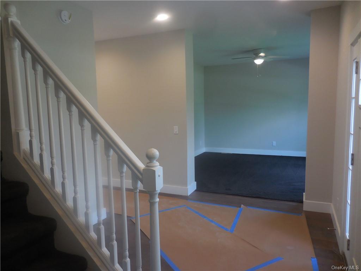
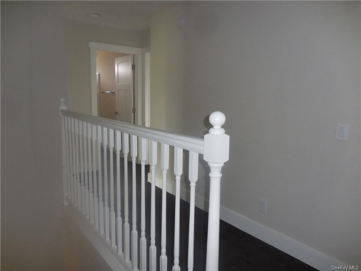
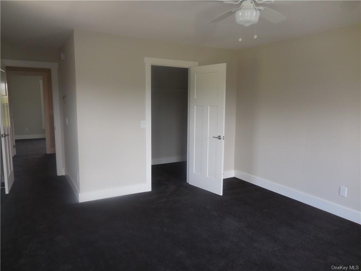
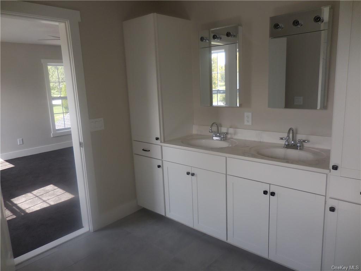
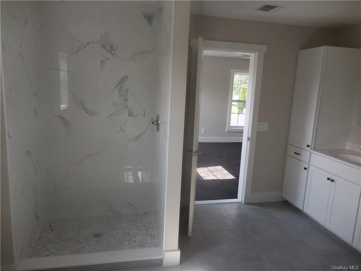
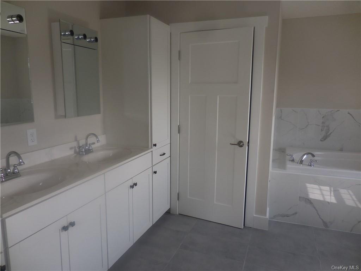
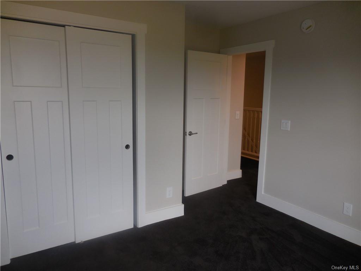
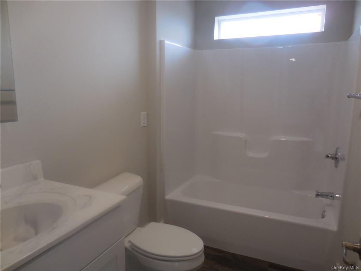
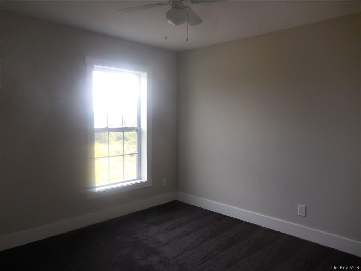
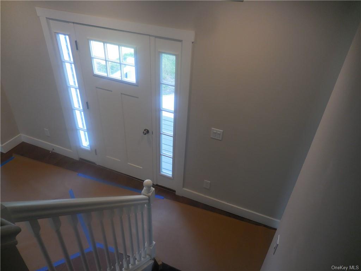
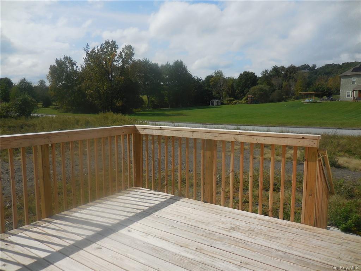
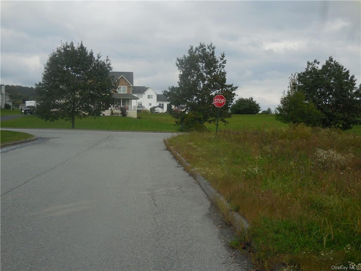
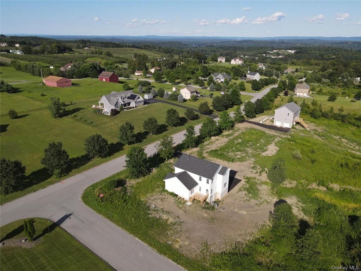
Town Of Newburgh... Marlboro Schools...new Construction 2023 - Almost Ready To Move In. Located On Municipal Road On A Corner Lot In An Established Subdivision With A Spacious Lot Of 1.6 Private Acres. Beautiful Scenic Views Of Mt. Beacon And The Hudson Valley. Almost 2800' Sq. Ft. 4 Bedroom, 2.5 Bathroom Colonial, 2 Car Garage, Spacious Kitchen With Breakfast Area, Private Laundry Room, Living Room, Family Room With Electric Fireplace, Dining Room, Master Bedroom With Walk-in Closet, Master Bathroom With Soaking Tub, Separate Tiled Shower, Double Sinks. Sunny Convenient Bedroom On First Floor And Office On Second Floor. Two Unit Central Air. Walk-out Unfinished Basement With Large Windows. Ceiling Fans Throughout And Central Air. Enjoy Country Living But Just A Short 20 Minute Drive To I-84, I-87, Newburgh Beacon Bridge To Metro North Train Station, New Paltz, West Point, Minnewaska State Park, The Beautiful Historic Mohonk Mountain House And Wineries Of The Area...
| Location/Town | Newburgh |
| Area/County | Orange |
| Prop. Type | Single Family House for Sale |
| Style | Colonial |
| Tax | $8,206.00 |
| Bedrooms | 4 |
| Total Rooms | 9 |
| Total Baths | 3 |
| Full Baths | 2 |
| 3/4 Baths | 1 |
| Year Built | 2023 |
| Basement | Partial, Unfinished, Walk-Out Access |
| Construction | Modular, Vinyl Siding |
| Lot SqFt | 69,696 |
| Cooling | Central Air |
| Heat Source | Propane, Forced Air |
| Property Amenities | Ceiling fan, dishwasher, garage door opener, light fixtures, refrigerator, screens, wall to wall carpet |
| Patio | Deck |
| Window Features | New Windows |
| Lot Features | Corner Lot, Private |
| Parking Features | Attached, 2 Car Attached, Driveway, Garage, Underground |
| Tax Assessed Value | 13700 |
| School District | Marlboro |
| Middle School | Marlboro Middle School |
| Elementary School | Marlboro Elementary School |
| High School | Marlboro Central High School |
| Features | First floor bedroom, den/family room, eat-in kitchen, formal dining, entrance foyer, master bath, multi level, powder room, walk-in closet(s) |
| Listing information courtesy of: RE/MAX Benchmark Realty Group | |