RealtyDepotNY
Cell: 347-219-2037
Fax: 718-896-7020
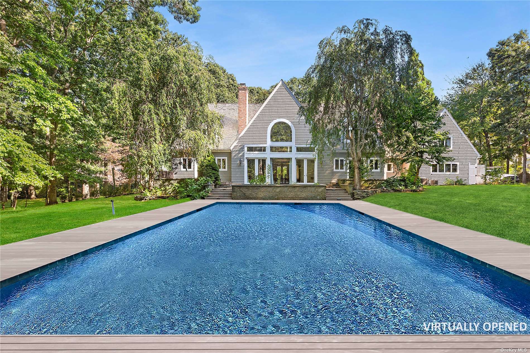
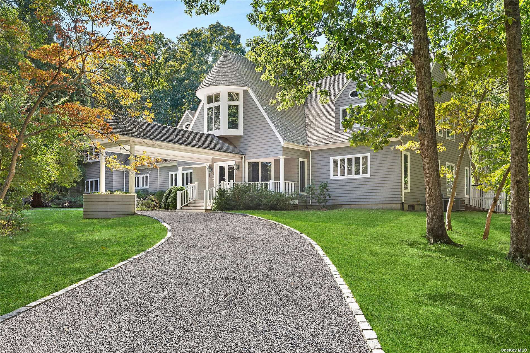
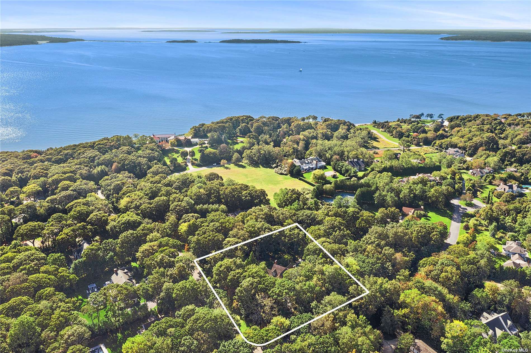
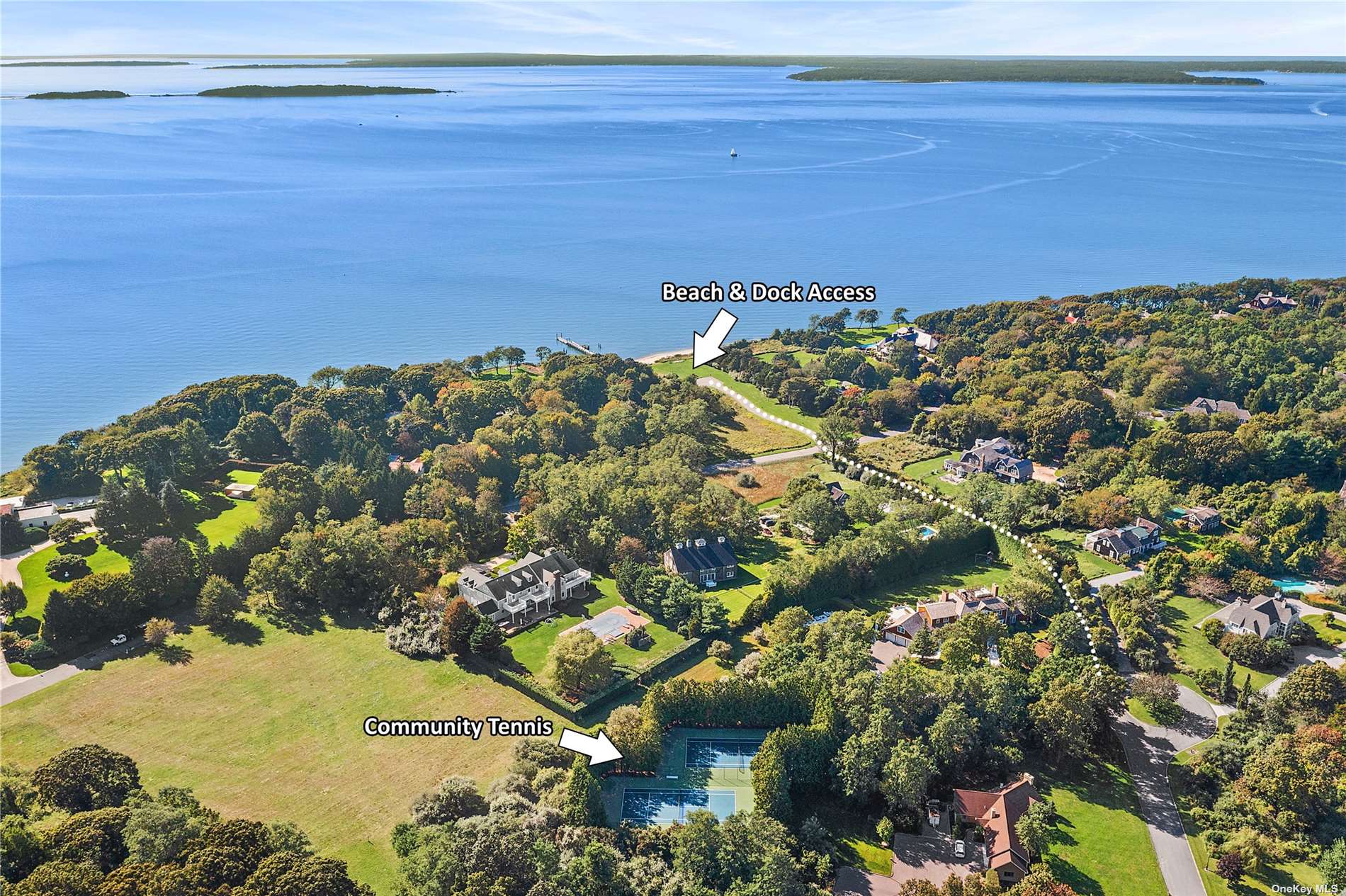

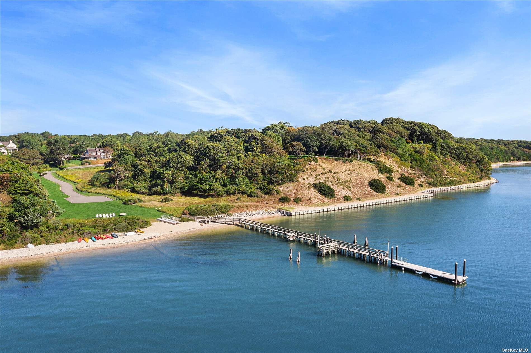
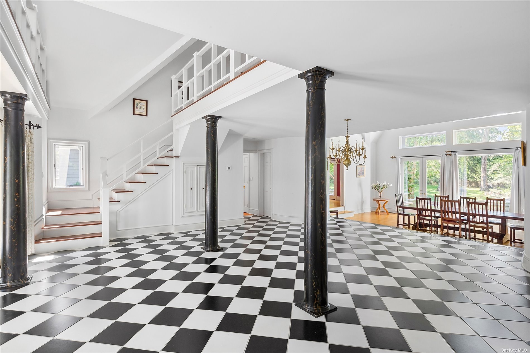
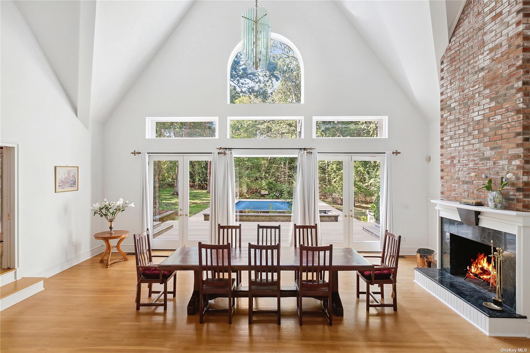
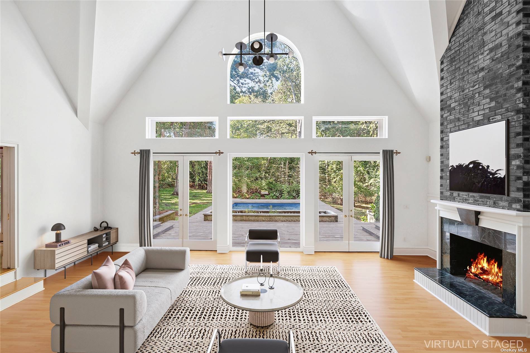
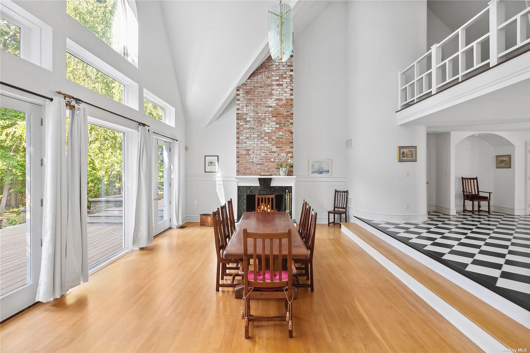
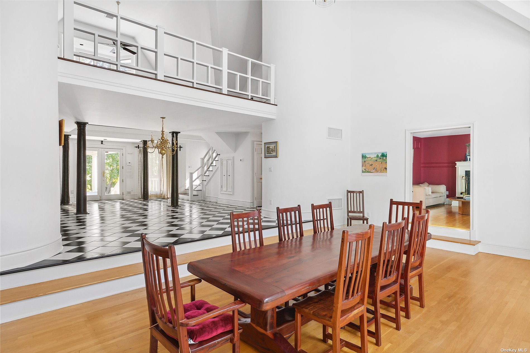
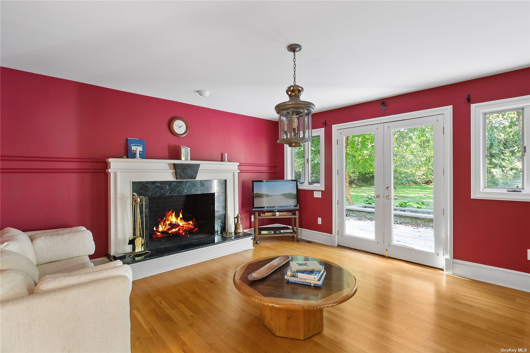
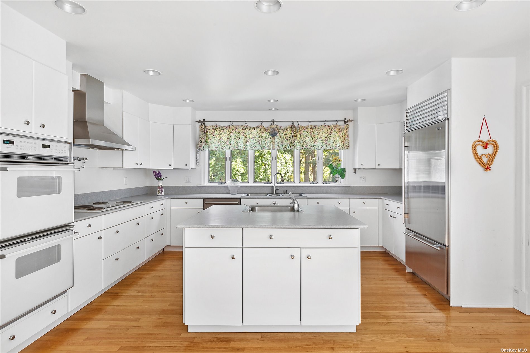
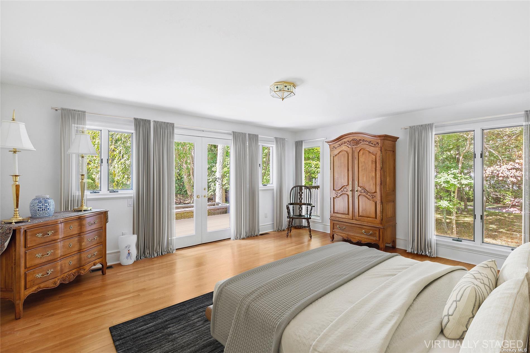
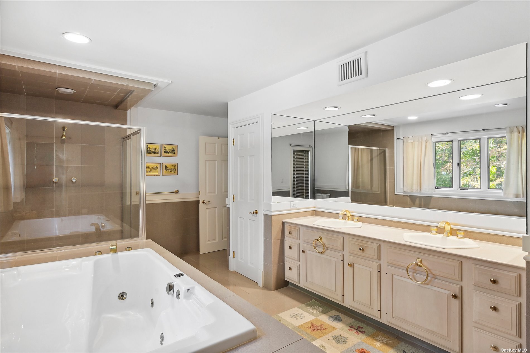
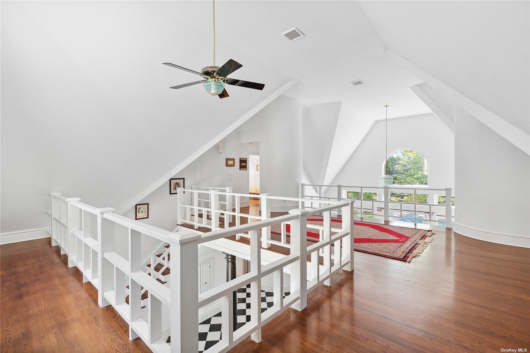
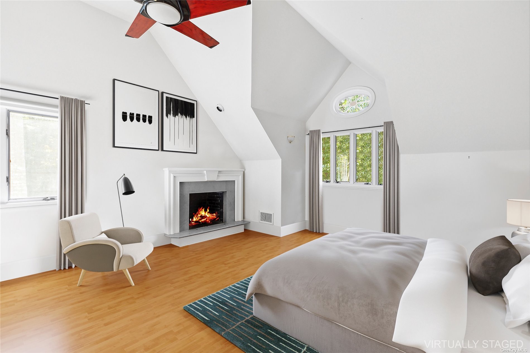
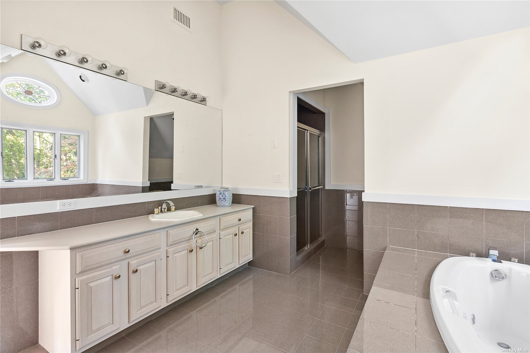
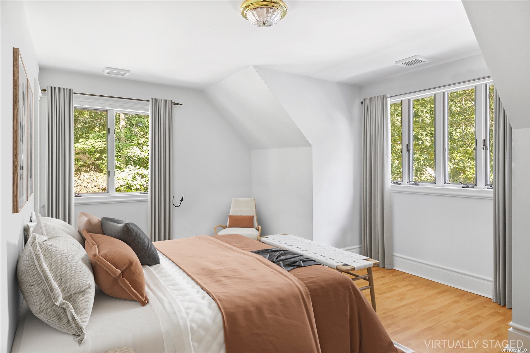
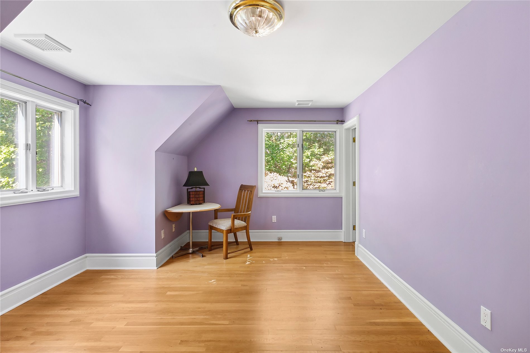
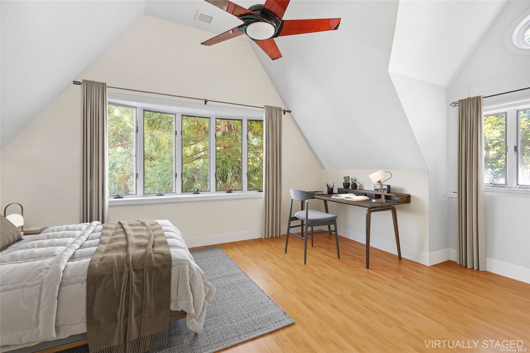
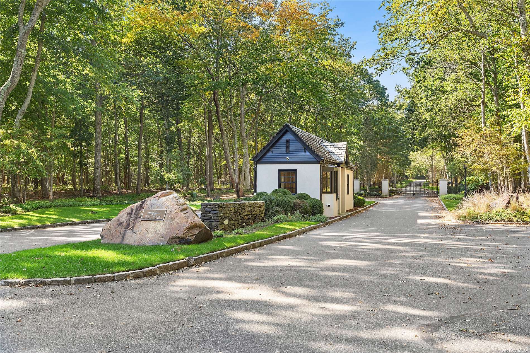
Priced To Sell In The Prestigious North Haven Waterfront Enclave Of West Banks, This Custom Home Resides On 1.66 Acres With Luxurious Community Amenities Including A Tennis Court, Private Sandy Beach And Cabana Area, Deep-water Dock, Gated Entry, And Designated Mooring. The 5-bed, 5.5-bath Home Offers Unique And Elegant Details Throughout Starting With The Drive-through Portico. The First-floor Features A Grand Foyer, Living Room With A Vaulted Ceiling And Fireplace, Den With A Fireplace, Country Kitchen With A Large Island And Dining Area, Primary Suite, Powder Room, Laundry, Full Bath That Is Easily Accessible From The Rear Deck, And The Attached 2-car Garage With Access To The Full Basement. The Second-floor Features A Secondary Primary Suite With A Fireplace, A Large Sitting Area, 2 Guest Rooms With A Shared Bath, And A Separate Bedroom Wing Over The Garage With Its Own Stairway. Outdoors, Mahogany Decking Overlooks The Gunite Pool And Park-like Grounds With Mature Landscaping. Don't Miss This Incredible Opportunity In West Banks With Close Proximity To Sag Harbor Village And The Shelter Island Ferry.
| Location/Town | North Haven |
| Area/County | Suffolk |
| Prop. Type | Single Family House for Sale |
| Style | Two Story |
| Tax | $15,556.00 |
| Bedrooms | 5 |
| Total Rooms | 10 |
| Total Baths | 6 |
| Full Baths | 5 |
| 3/4 Baths | 1 |
| Year Built | 1990 |
| Basement | Bilco Door(s), Full, Unfinished |
| Construction | Frame |
| Lot Size | 1.66 |
| Lot SqFt | 72,310 |
| Cooling | Central Air |
| Heat Source | Oil, Forced Air |
| Features | Tennis Court(s), Dock |
| Pool | In Ground |
| Patio | Deck |
| Community Features | Gated |
| Lot Features | Corner Lot, Cul-De-Sec |
| Parking Features | Private, Attached, 2 Car Attached, Driveway |
| Tax Lot | 1.15 |
| School District | Sag Harbor |
| Middle School | Pierson Middle/High School |
| Elementary School | Sag Harbor Elementary School |
| High School | Pierson Middle/High School |
| Features | Master downstairs, cathedral ceiling(s), den/family room, eat-in kitchen, entrance foyer, living room/dining room combo, master bath, powder room |
| Listing information courtesy of: Douglas Elliman Real Estate | |