RealtyDepotNY
Cell: 347-219-2037
Fax: 718-896-7020
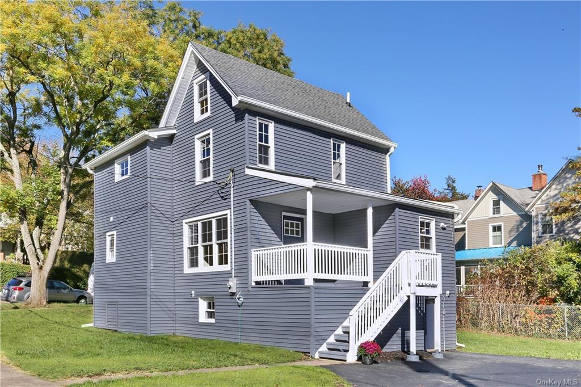
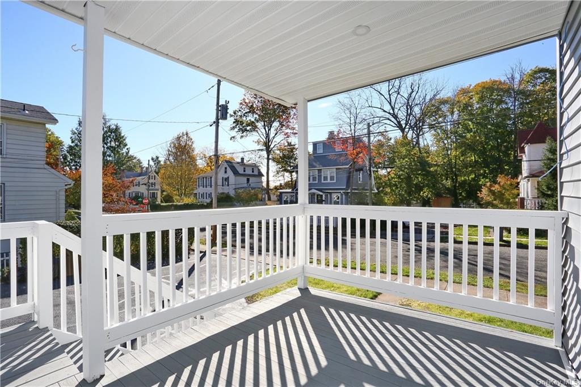
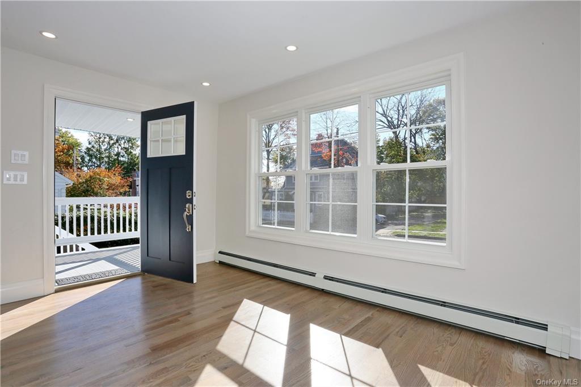

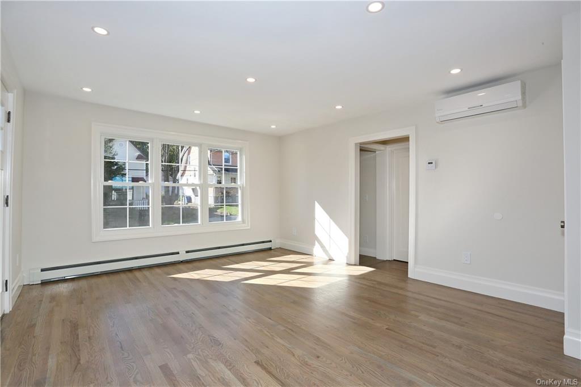
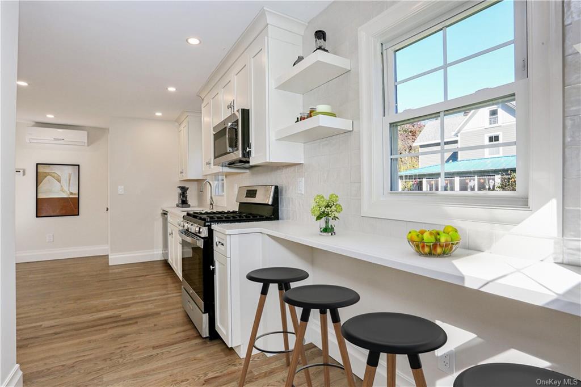
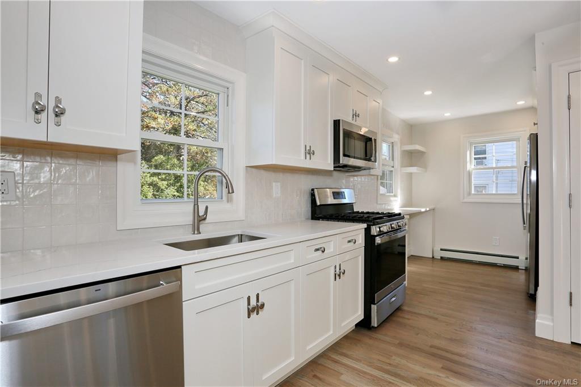
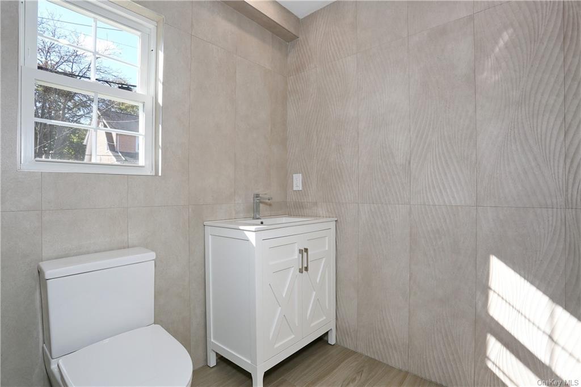
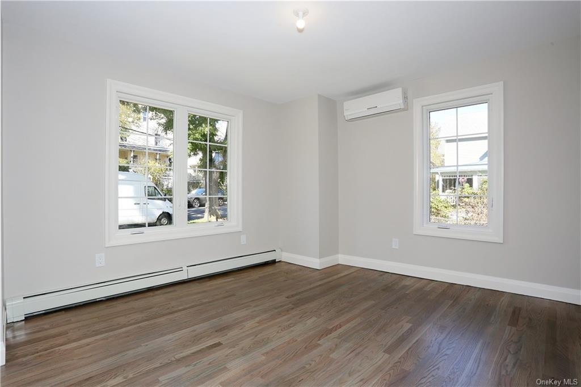
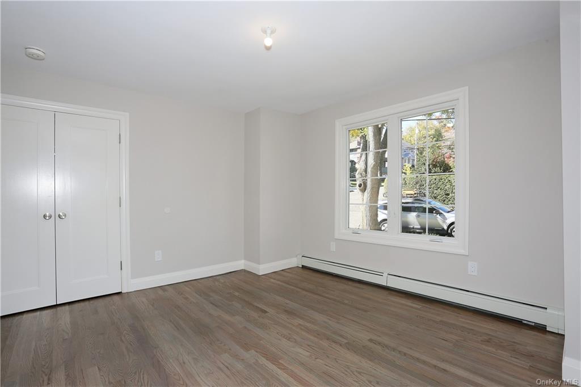
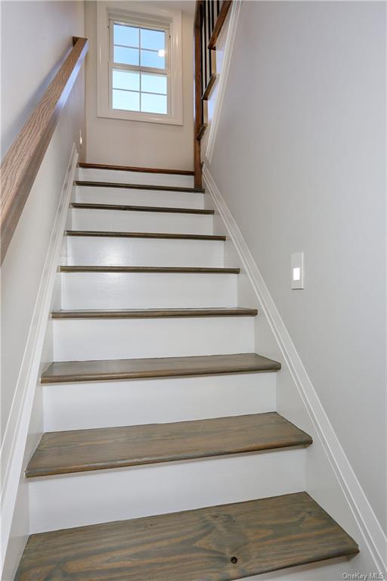

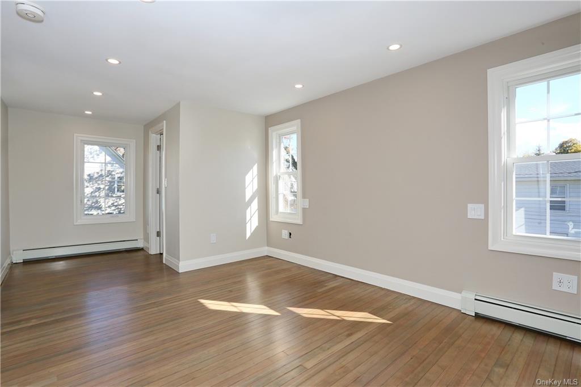
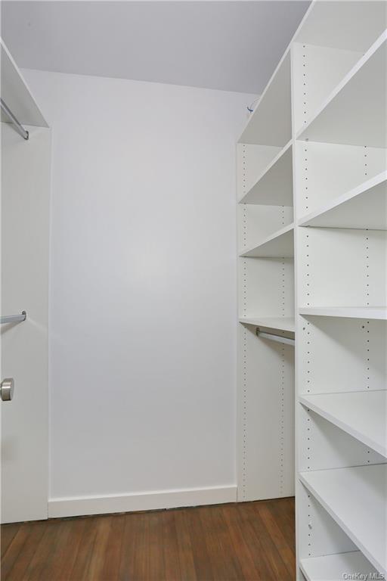

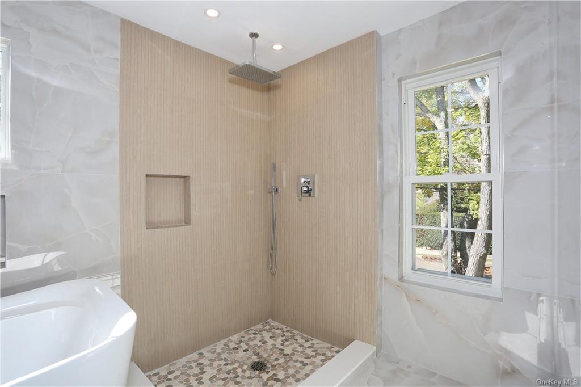
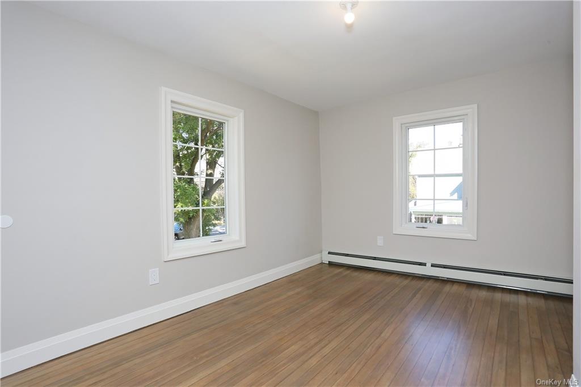
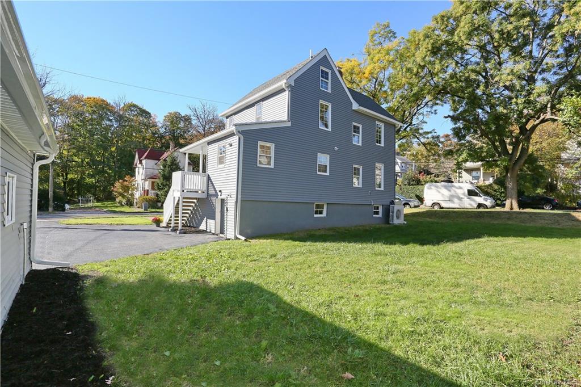
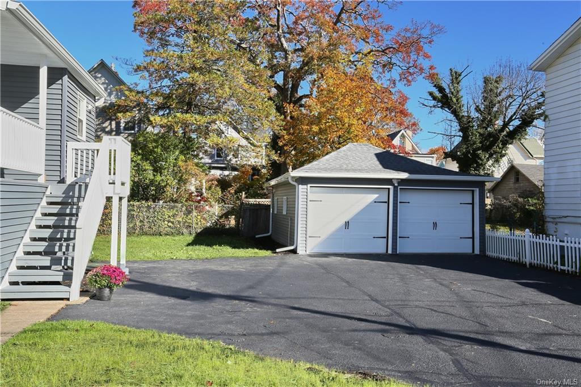



Welcome To The Perfect South Nyack Updated, Remodeled Home. This House Has Been Professionally Designed And Decorated With An Open Floor Plan And Lots Of Sunlight. House Was Gutted To The Studs, And Has All New Electric, Plumbing, Split Units Ac, Windows, Recessed Led Lighting, Eat-in Kitchen With Quartz Counters, Stainless Steel Appliances Etc. Master Bedroom Suite Boasts A Walk-in Closet, Luxurious Bathroom, Free Standing Tub, Separate Shower. A Walkup Attic, And A Walk-out Basement, Provides Extra Room And Lots Of Storage Space, The House Is Wired For Cameras, Intercom, Internet, Etc. This Generously Sized Corner Lot Is Situated On A Quiet Side Street With A 2 Car Detached Garage. Close To Nyack Hospital, Conveniently Located To Mario Cuomo Bridge, Nys Thruway, Major Routes, Public Transportation And Franklin Park. This Vibrant Nyack Location Offers Many Shops, Restaurants, Galleries, Farmers Market, Annual Fairs And The Enjoyment Of Majestic Hudson River!
| Location/Town | Orangetown |
| Area/County | Rockland |
| Post Office/Postal City | Nyack |
| Prop. Type | Single Family House for Sale |
| Style | Colonial |
| Tax | $11,995.00 |
| Bedrooms | 3 |
| Total Rooms | 6 |
| Total Baths | 2 |
| Full Baths | 2 |
| Year Built | 1890 |
| Basement | Full, Walk-Out Access |
| Construction | Frame, Vinyl Siding |
| Lot SqFt | 6,970 |
| Cooling | Central Air |
| Heat Source | Natural Gas, Baseboa |
| Property Amenities | Dishwasher, energy star appliance(s), garage door opener, garage remote, mailbox, microwave, refrigerator, screens |
| Patio | Deck |
| Window Features | Casement, New Windows |
| Community Features | Park |
| Lot Features | Corner Lot |
| Parking Features | Detached, 2 Car Detached, Driveway |
| Tax Assessed Value | 151300 |
| School District | Nyack |
| Middle School | Nyack Middle School |
| Elementary School | Liberty Elementary School |
| High School | Nyack Senior High School |
| Features | First floor bedroom, eat-in kitchen, master bath, open kitchen, pantry, soaking tub, walk-in closet(s) |
| Listing information courtesy of: eRealty Advisors, Inc | |