RealtyDepotNY
Cell: 347-219-2037
Fax: 718-896-7020
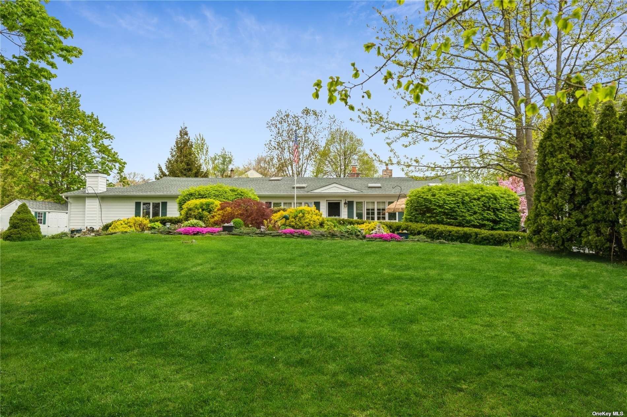
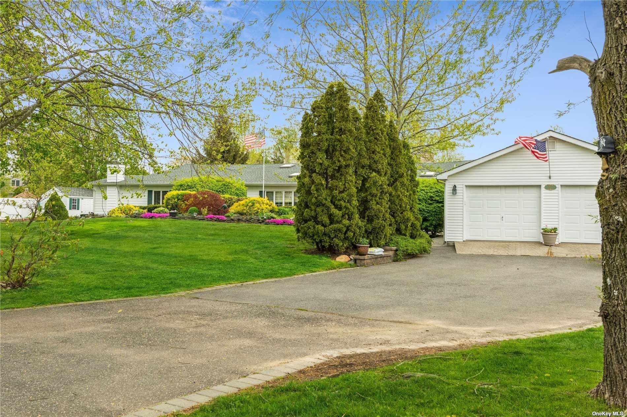
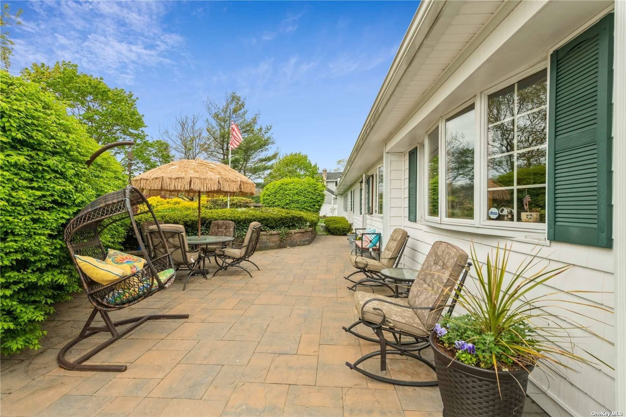
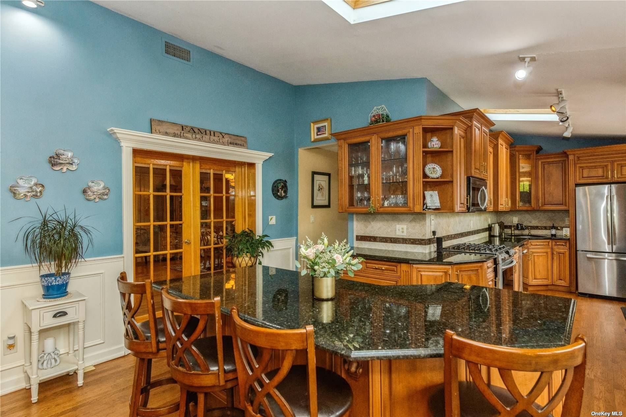
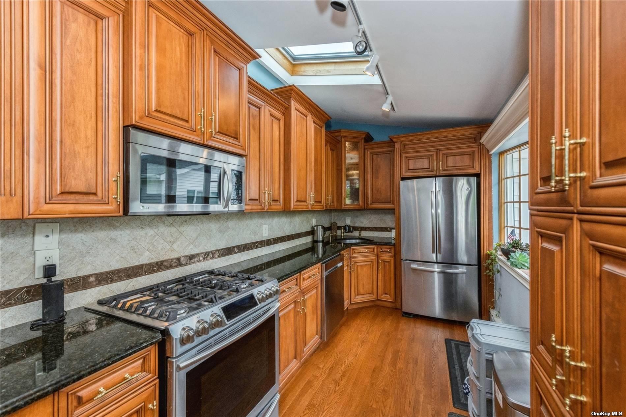
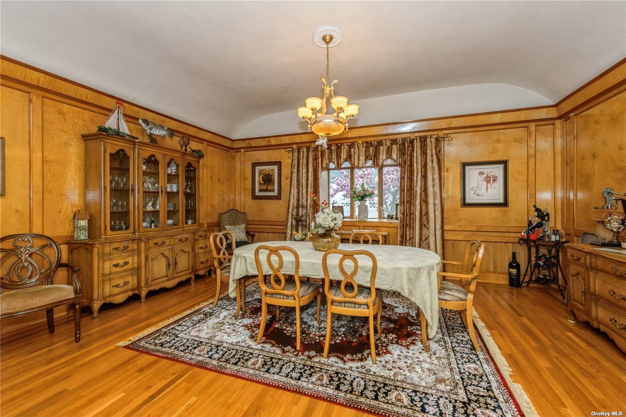
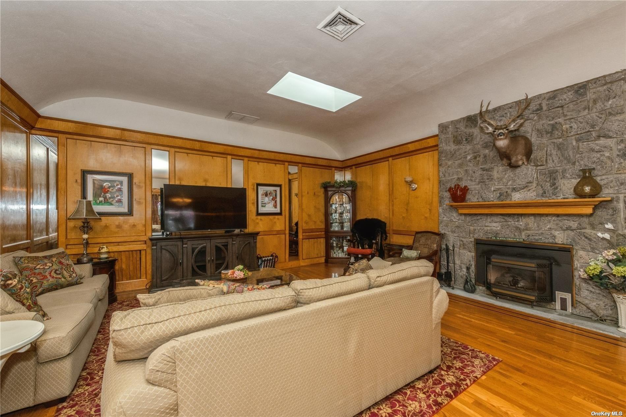
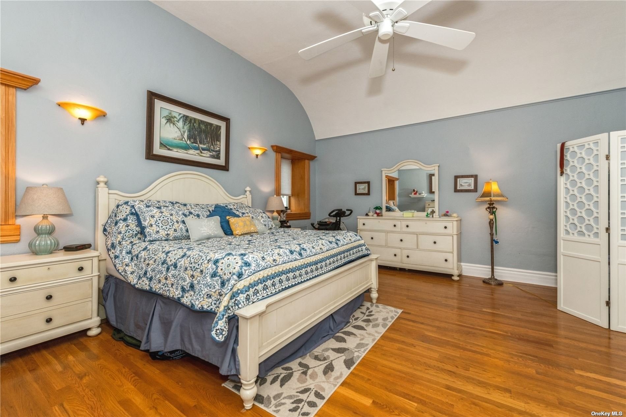
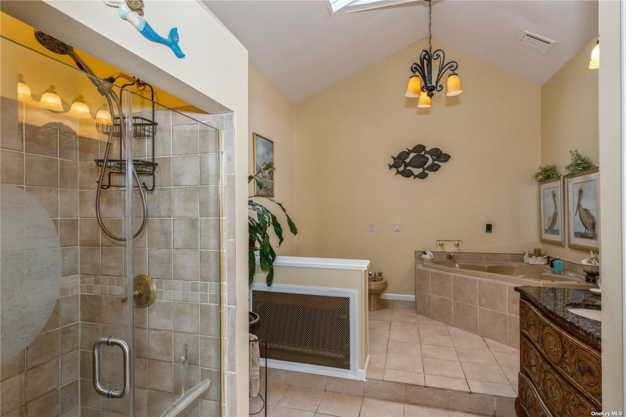
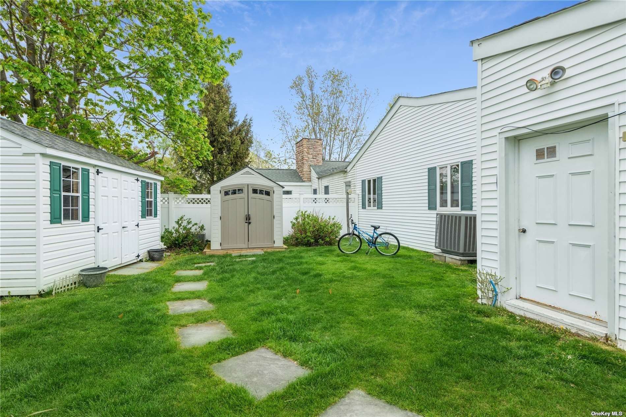
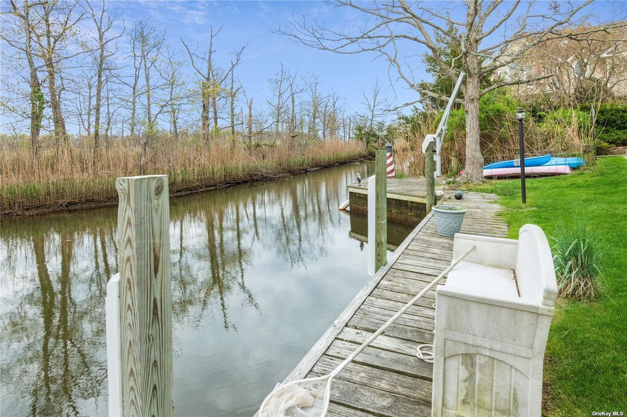
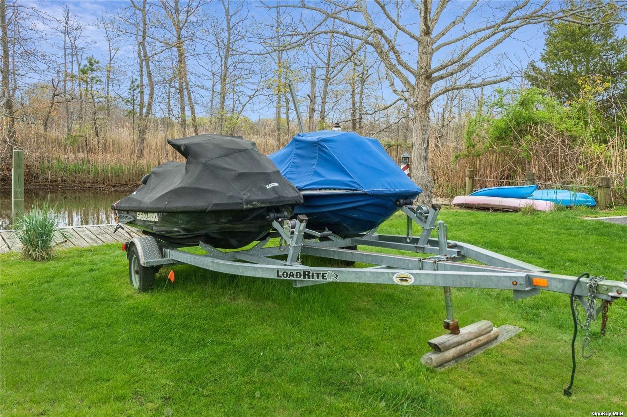
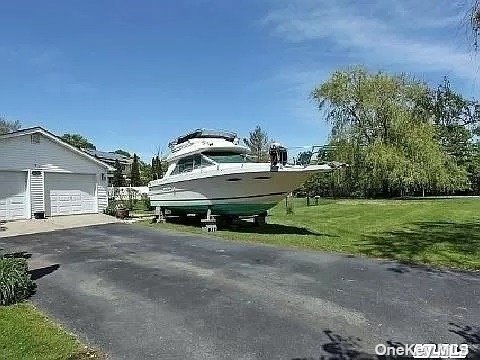
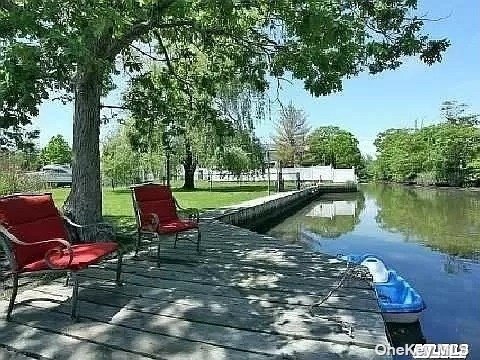
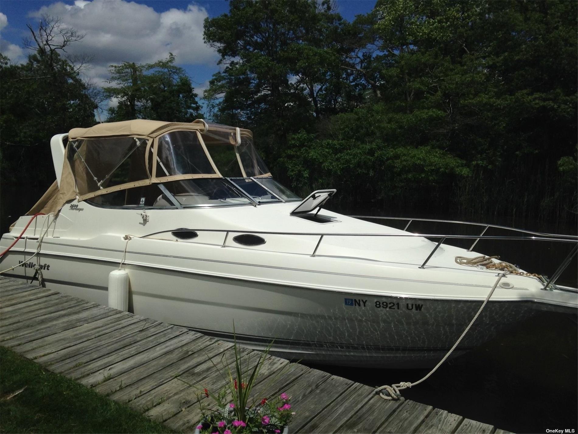
Experience A Part Of Long Island's History When You Move In To This Completely Remodeled, 1890's Waterfront Ranch. For Those Who Seek Old World Charm With All Of Today's Modern Amenities, Look No Further. This Beauty Features An Expansive Great Room With Maple Woodwork, Gas Fireplace And Wood Flooring, Updated Kitchen, Central Vac, Master Suite With Cathedral Ceilings And A Walk In Closet. This Home Is Ideal For Entertaining, Along With 40' Bulkhead On The Grand Canal With Jetski Lift, 2-car Detached Garage, New Roof, New Stonework And Retaining Wall, New B-hyve 7 Zone Sprinkler System, 2 Sheds, Sewers Coming Soon, Nestled On A Quiet Dead End Road. *please Note, This Is A Unique Home. It Is Part Of The Original Vanderbuilt Estate, It Is Semi-attached. Please View All Attachments.
| Location/Town | Oakdale |
| Area/County | Suffolk |
| Prop. Type | Single Family House for Sale |
| Style | Ranch |
| Tax | $17,297.00 |
| Bedrooms | 3 |
| Total Rooms | 6 |
| Total Baths | 2 |
| Full Baths | 2 |
| Year Built | 1890 |
| Basement | Crawl Space |
| Construction | Frame, Vinyl Siding |
| Lot Size | .57 |
| Lot SqFt | 24,829 |
| Cooling | Central Air |
| Heat Source | Natural Gas, Baseboa |
| Features | Sprinkler System, Bulkhead |
| Patio | Patio |
| Window Features | Skylight(s) |
| Lot Features | Level, Protected Wetlands |
| Parking Features | Private, Detached, 2 Car Detached |
| Tax Lot | 45 |
| School District | Connetquot |
| Middle School | Oakdale-Bohemia Middle School |
| High School | Connetquot High School |
| Features | Master downstairs, first floor bedroom, cathedral ceiling(s), den/family room, eat-in kitchen, formal dining, granite counters, master bath, walk-in closet(s) |
| Listing information courtesy of: Douglas Elliman Real Estate | |