Tel: 718-896-0777
Cell: 347-219-2037
Fax: 718-896-7020
Single Family House for Sale in Oakdale, Suffolk, NY 11769 | Web ID: 3520777 | $749,000
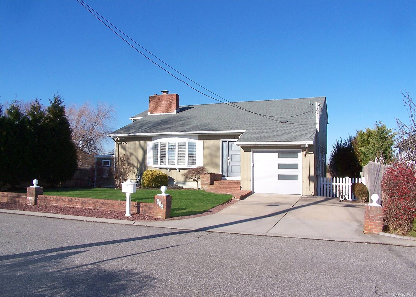
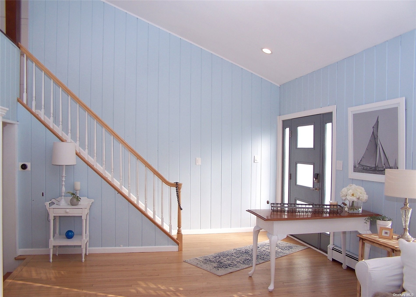
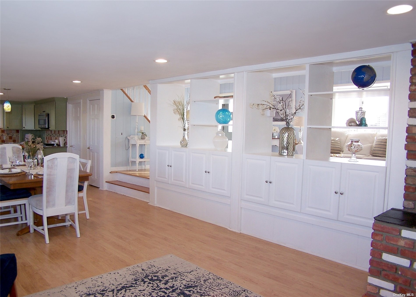
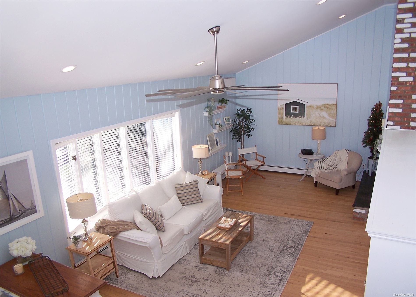
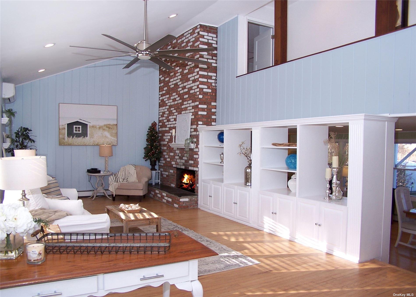
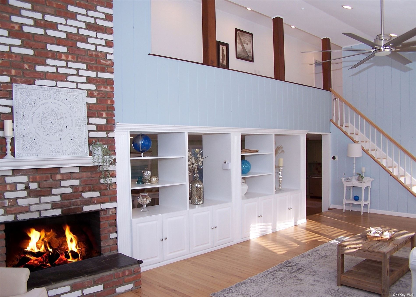
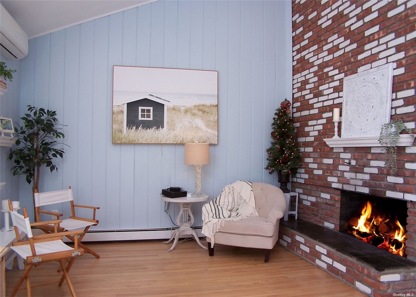
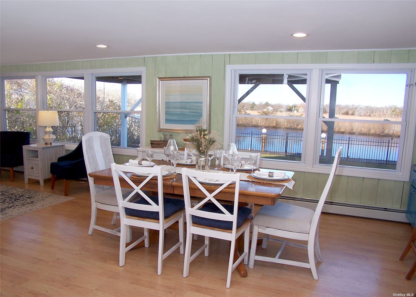
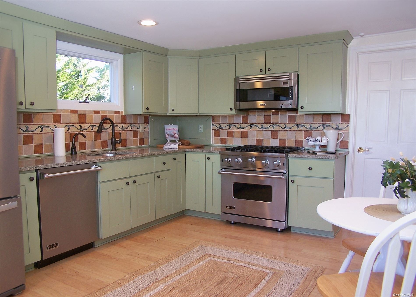
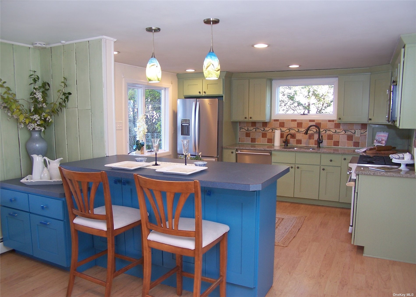
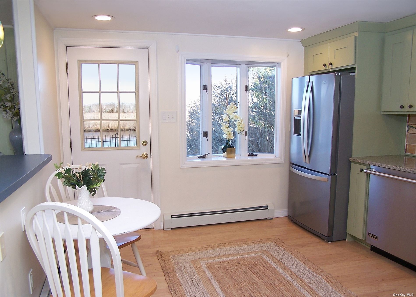
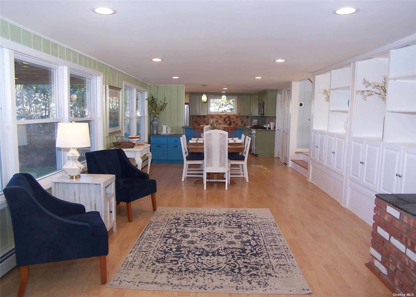
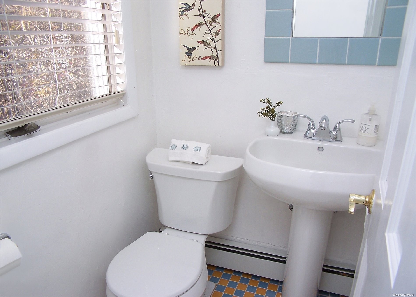
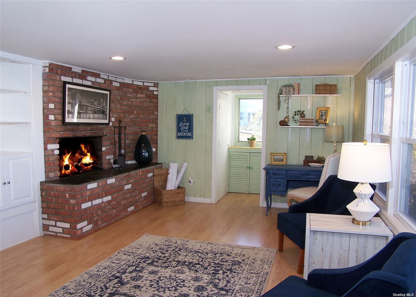
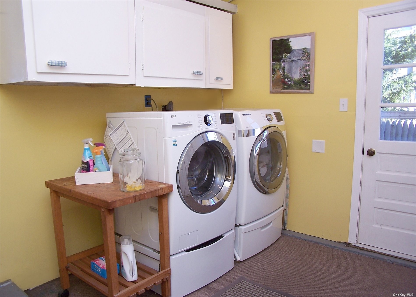
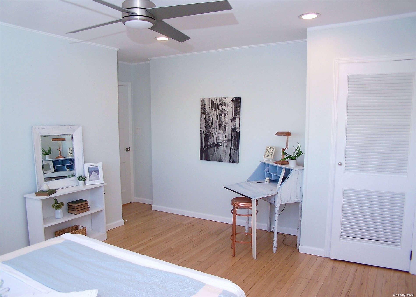
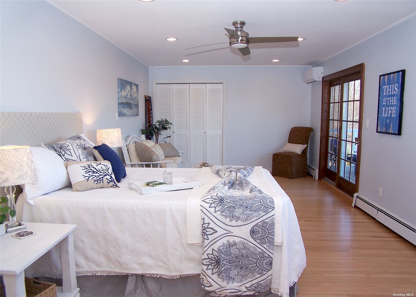
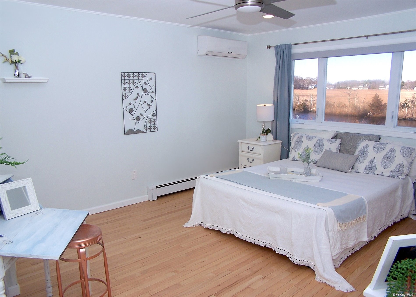
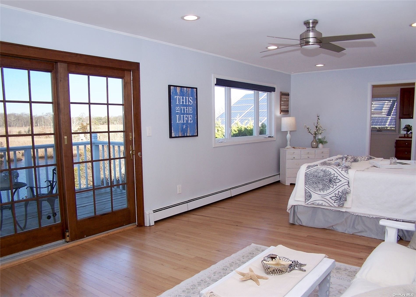
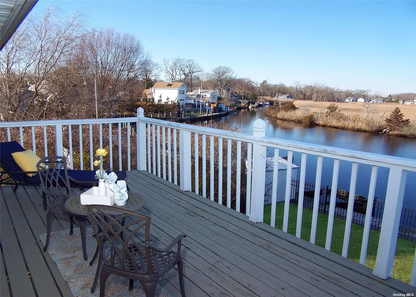
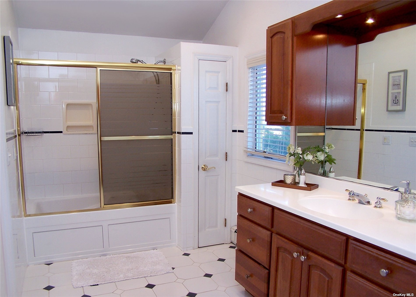
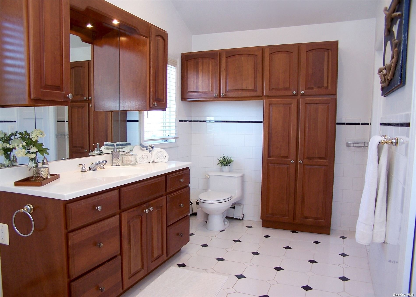
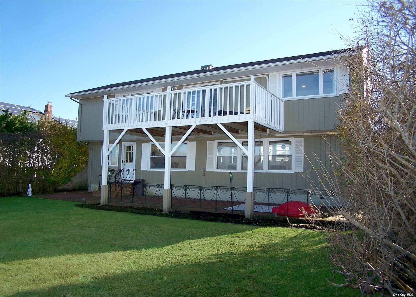
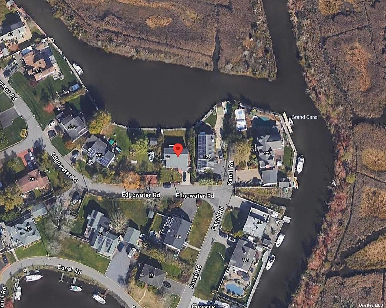
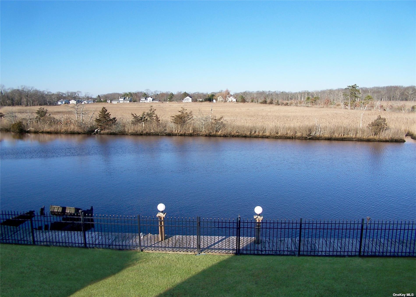
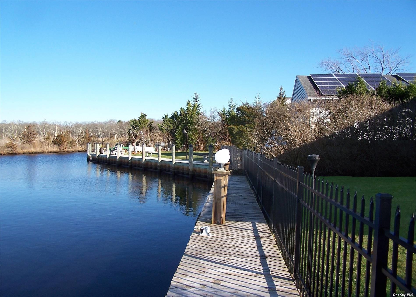
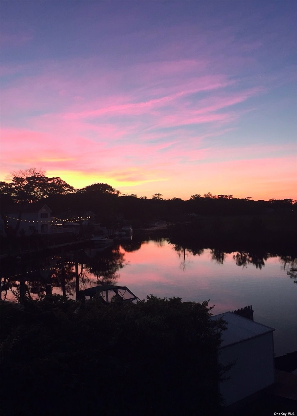
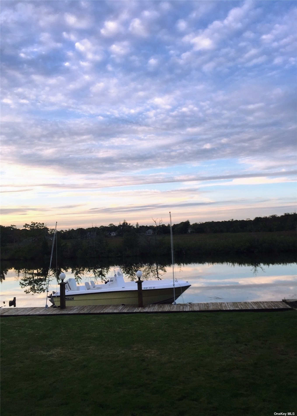
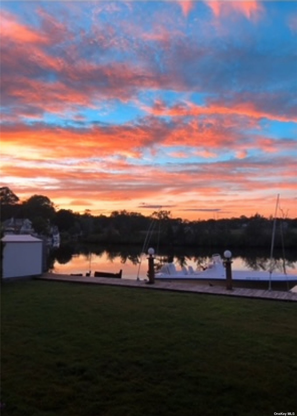
Property Description
A Boaters Dream Home, 60' Canal Front, Peaceful And Quite With Easy Access To Connetquot River And Waterfront Dining, Fire Island Beaches And Much More. Outstanding Nature Preserve Views. This Very Deceiving Spacious 2/3 Bedroom Home Features, Hardwood Floors, Open Floor Plan, Vaulted Ceilings, Dual Gas Fireplace Viewing From Living Room And Den, Bright And Airy. The Premier Suite Has A Balcony To Enjoy Your Morning Coffee And Watch The Amazing Wildlife And Sunrises. (see Attached Feature Sheet For More Details)
Property Information
| Location/Town | Oakdale |
| Area/County | Suffolk |
| Prop. Type | Single Family House for Sale |
| Style | Split Level |
| Tax | $13,693.00 |
| Bedrooms | 3 |
| Total Rooms | 7 |
| Total Baths | 2 |
| Full Baths | 1 |
| 3/4 Baths | 1 |
| Year Built | 1960 |
| Basement | Crawl Space |
| Construction | Frame, Stone, Vinyl Siding |
| Lot Size | 60x107 |
| Lot SqFt | 6,098 |
| Cooling | Ductless |
| Heat Source | Natural Gas, Baseboa |
| Features | Balcony, Sprinkler System, Bulkhead |
| Property Amenities | A/c units, ceiling fan, dishwasher, door hardware, dryer, light fixtures, mailbox, microwave, refrigerator, screens, shades/blinds, shed, washer |
| Patio | Deck, Patio, Porch |
| Window Features | New Windows |
| Community Features | Park |
| Lot Features | Level, Protected Wetlands |
| Parking Features | Private, Attached, 1 Car Attached, Driveway |
| Tax Lot | 14 |
| School District | Connetquot |
| Middle School | Oakdale-Bohemia Middle School |
| Elementary School | Idle Hour Elementary School |
| High School | Connetquot High School |
| Features | Cathedral ceiling(s), den/family room, eat-in kitchen, exercise room, formal dining, entrance foyer, granite counters, home office, living room/dining room combo, master bath, pantry, powder room, storage, walk-in closet(s) |
| Listing information courtesy of: Realty Connect USA L I Inc | |
View This Property on the Map
MORTGAGE CALCULATOR
Note: web mortgage-calculator is a sample only; for actual mortgage calculation contact your mortgageg provider