RealtyDepotNY
Cell: 347-219-2037
Fax: 718-896-7020
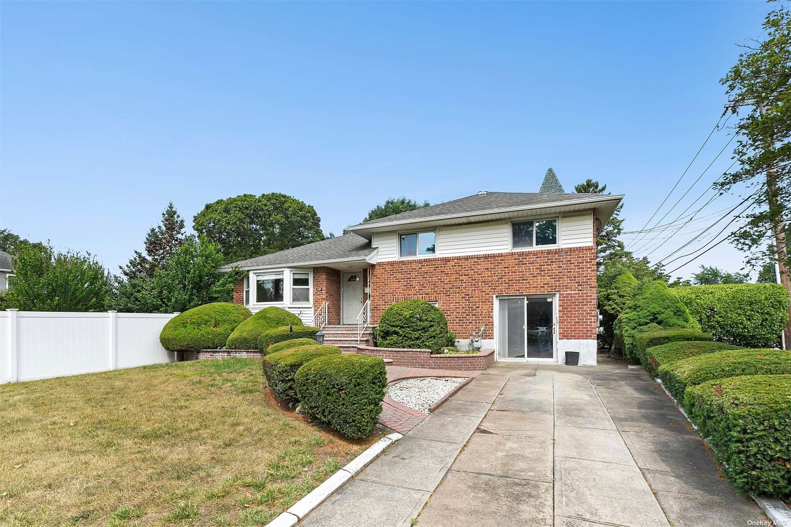
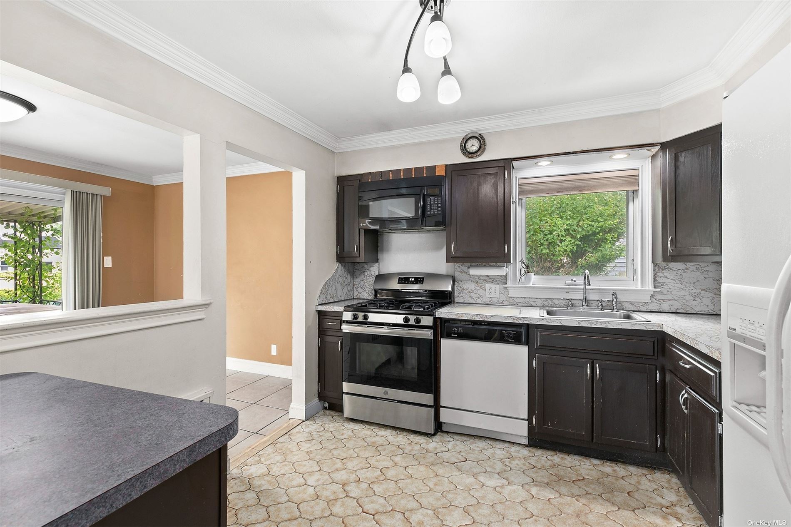
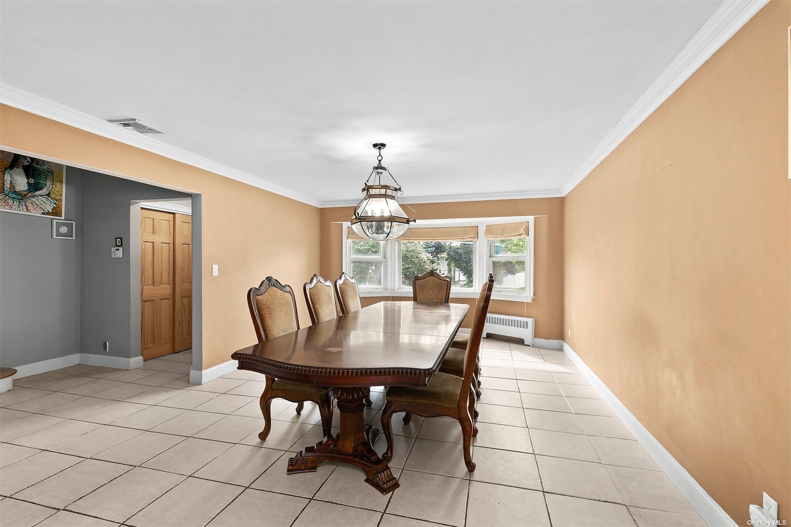
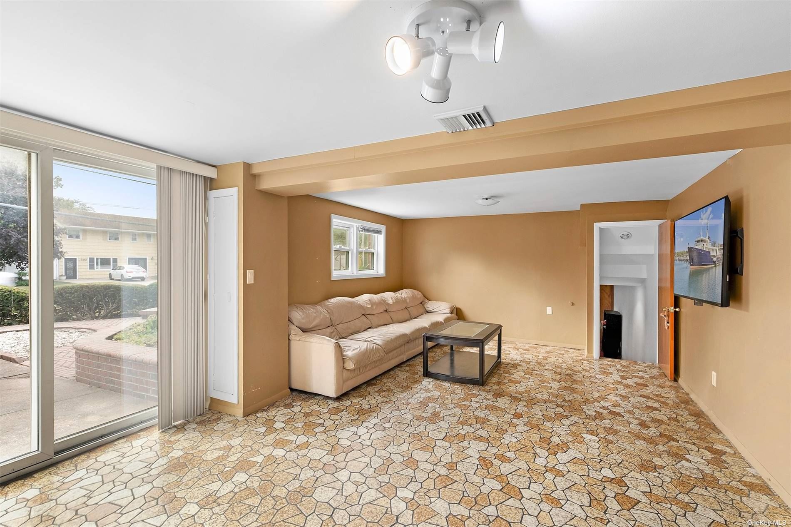
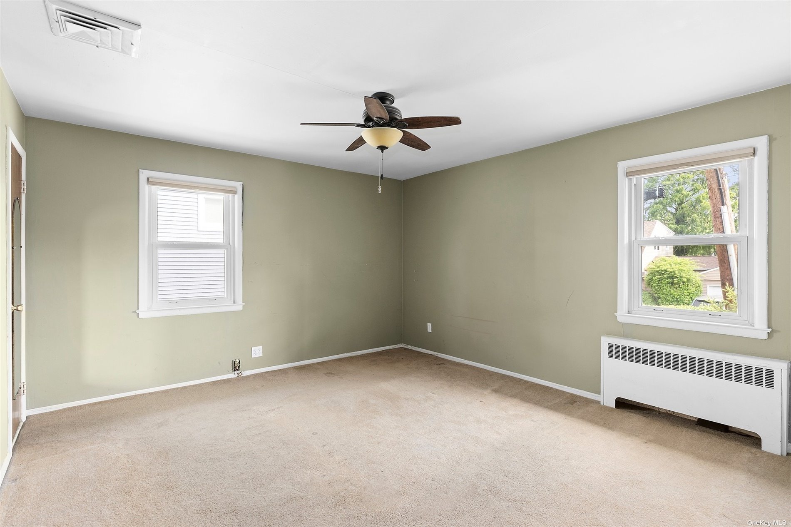
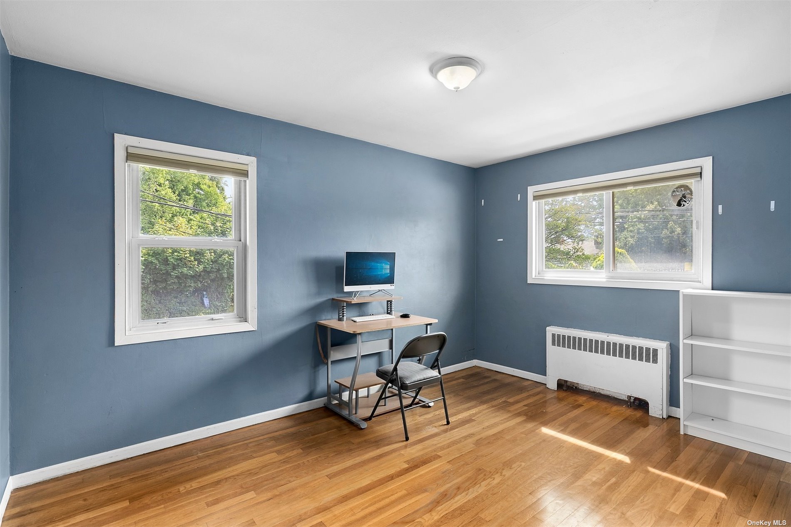
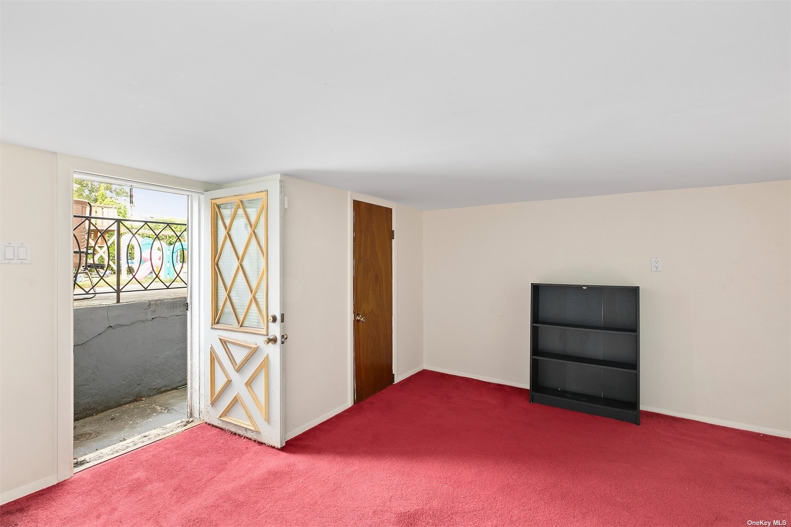
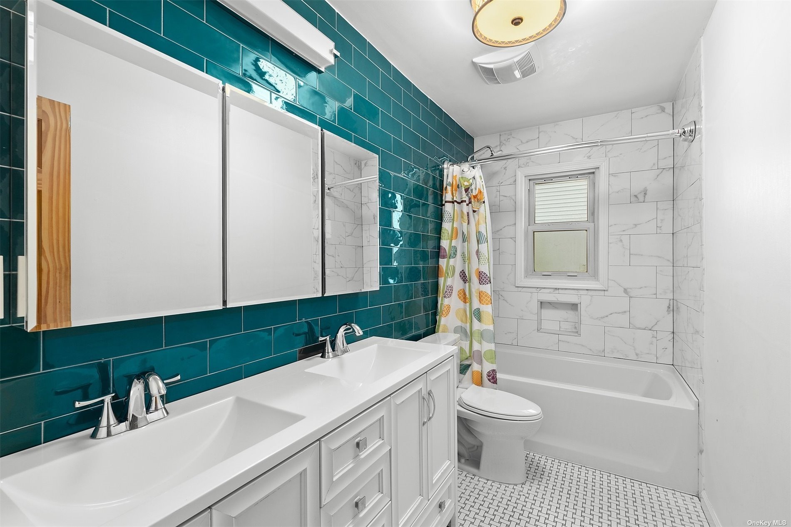
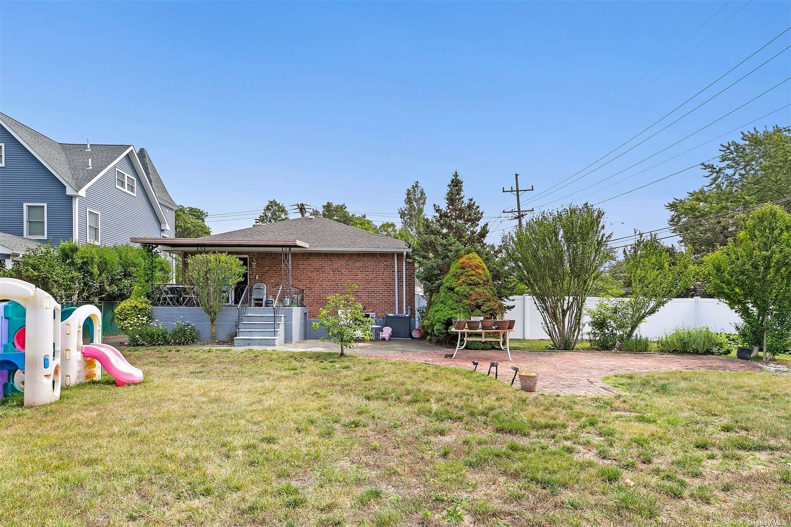
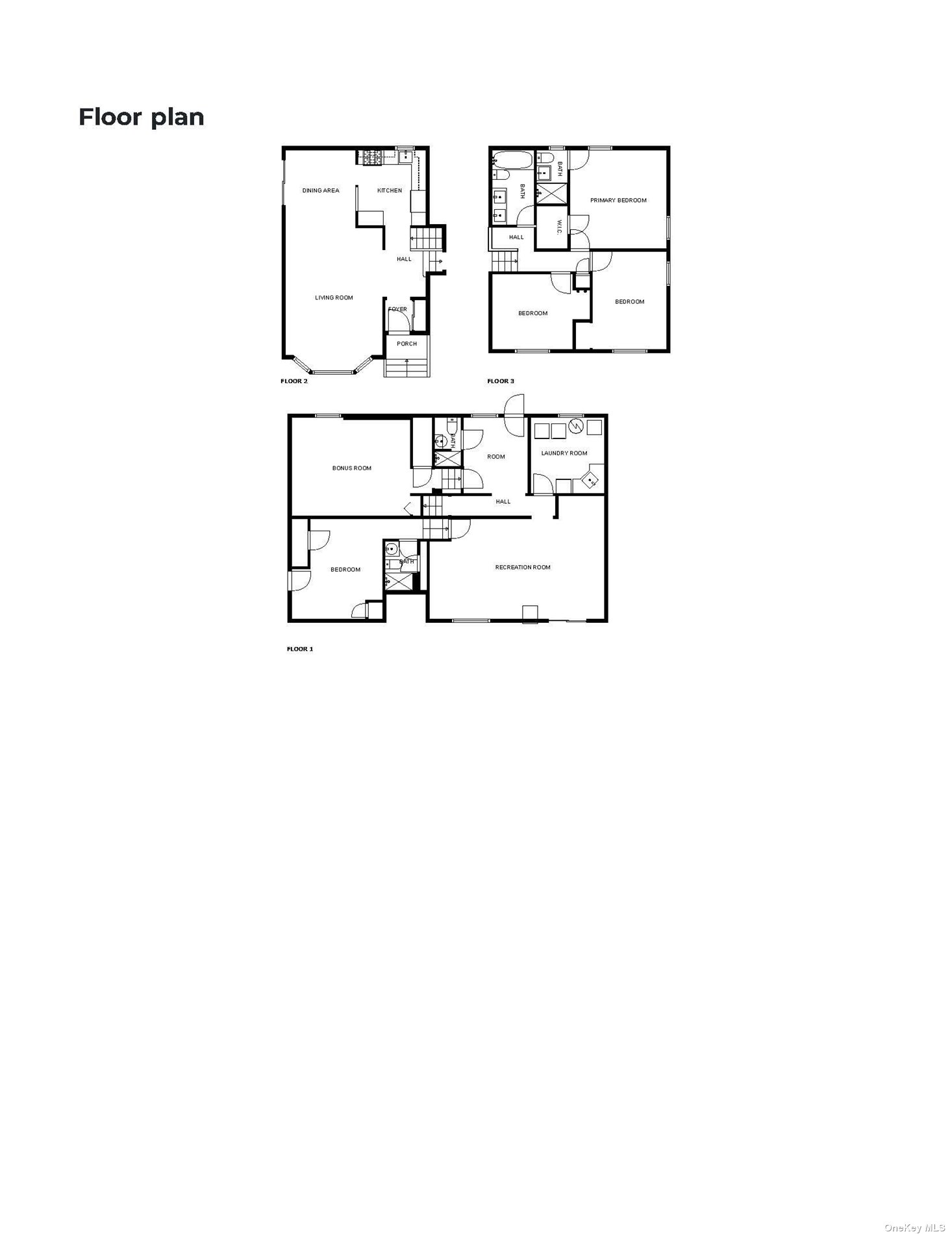
This Expansive 4 Bedroom 4 Bath Brick Split Ranch Is A Blank Canvas, Waiting For Your Imagination To Paint An Ideal Lifestyle. The Entry Hallway Ushers You Into A Bright, Airy Living Room And Dining Area. The Dining Area Opens To A Covered Deck. The Kitchen Is A Highly Functional Layout With Ample Counter Space, Warm Wood Cabinetry And Includes An Over The Range Microwave And Dishwasher. The Upstairs Features A Primary Bedroom That Will Accommodate A King Size Bed And Ensemble. The Primary Bedroom Also Features A Full En-suite Bathroom. Two More Amply Dimensioned Bedrooms And A Main Bathroom Complete The Upper Level. The Lower Level Features A Sun Drenched Recreation Room, Laundry Room With Washer And Dryer, Fourth Bedroom, 2 Full Bathrooms And A Bonus Room That Is Ideal For A Home Office. This House Sits On An 11, 500 Sq. Ft. Lot, Affording You The Opportunity To Develop A Commanding Outdoor Entertainment Space. This House Sits On A Corner Lot And Has Two Driveways That Can Accommodate Four Cars. Generous Closet Storage Throughout Is Enhanced By An Attic Crawlspace. Let Your Imagination Run Wild, We've Got The Room For It!
| Location/Town | Oceanside |
| Area/County | Nassau |
| Prop. Type | Single Family House for Sale |
| Style | Split Ranch |
| Tax | $13,977.00 |
| Bedrooms | 4 |
| Total Rooms | 9 |
| Total Baths | 4 |
| Full Baths | 4 |
| Year Built | 1954 |
| Basement | Finished, Walk-Out Access |
| Construction | Brick, Vinyl Siding |
| Lot Size | 77x130 |
| Lot SqFt | 11,478 |
| Cooling | Central Air |
| Heat Source | Natural Gas, Baseboa |
| Features | Sprinkler System |
| Property Amenities | A/c units, dishwasher, dryer, microwave, playset, refrigerator, shed, washer |
| Patio | Deck, Patio |
| Lot Features | Corner Lot |
| Parking Features | Private, Driveway |
| Tax Lot | 332 |
| School District | Oceanside |
| Middle School | School 9M-Oceanside Middle Sch |
| Elementary School | School 3 |
| High School | School 7-Oceanside Senior Hs |
| Features | Den/family room, home office, living room/dining room combo, master bath |
| Listing information courtesy of: Corcoran | |