RealtyDepotNY
Cell: 347-219-2037
Fax: 718-896-7020
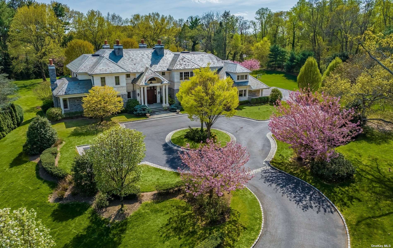
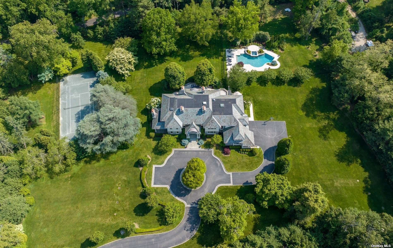
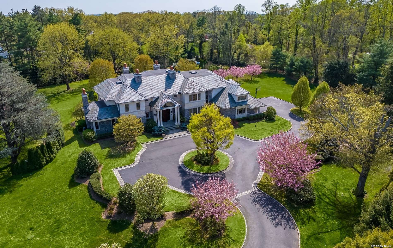
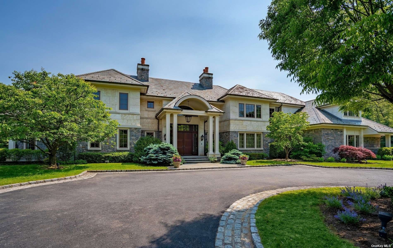
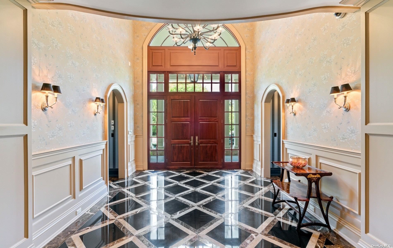
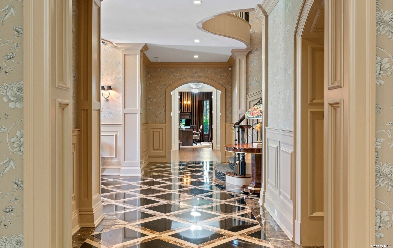
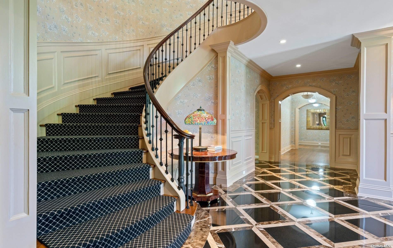
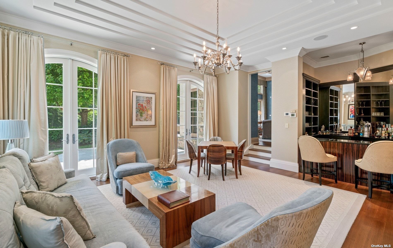
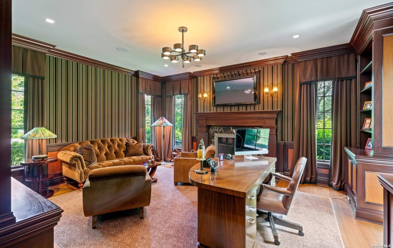
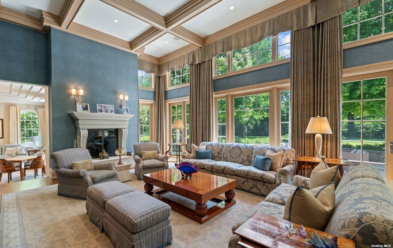
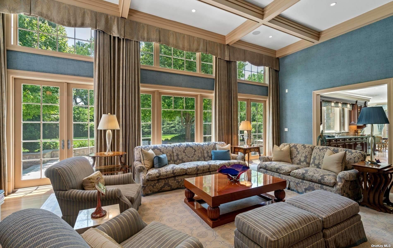
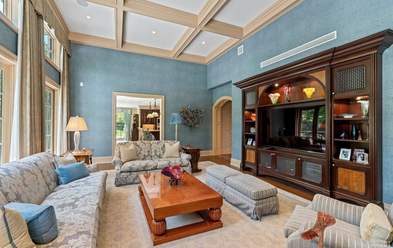
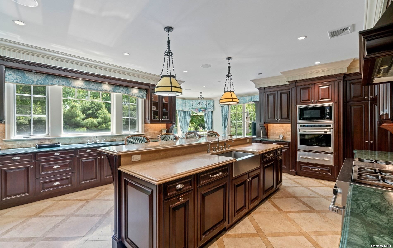
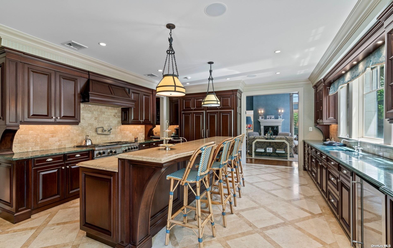
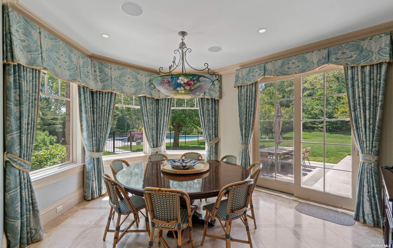
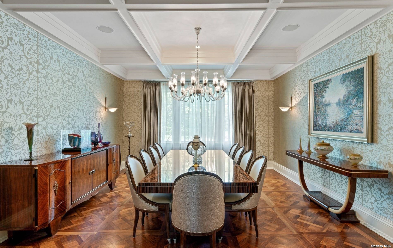
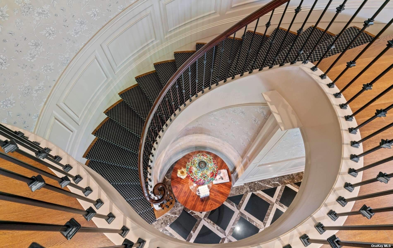
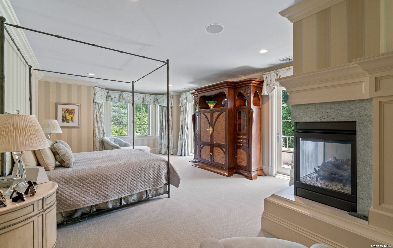
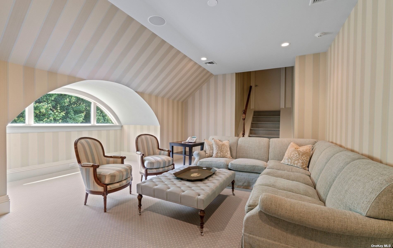
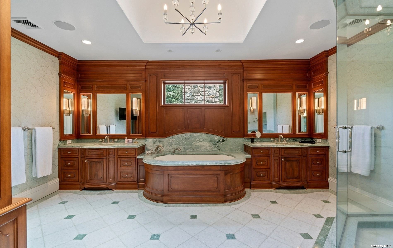
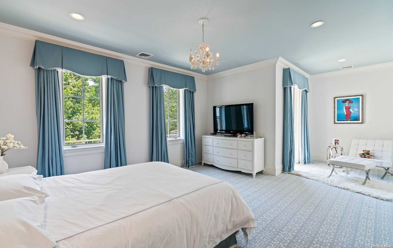
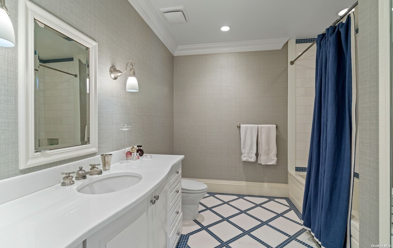
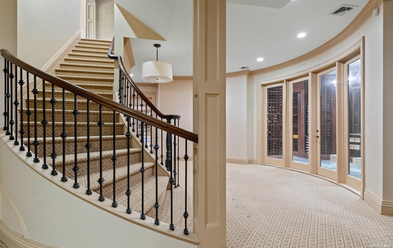
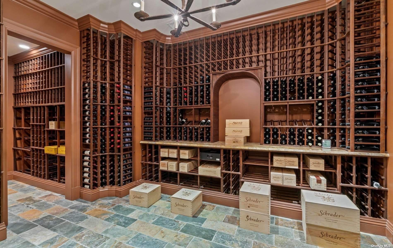
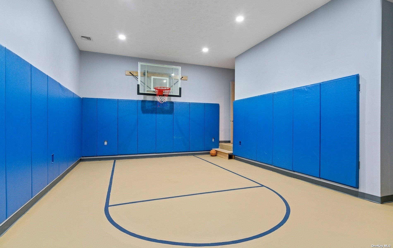
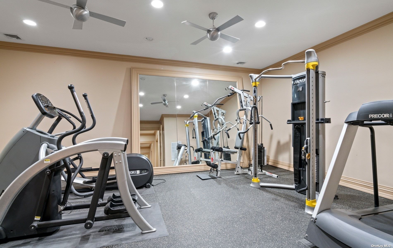
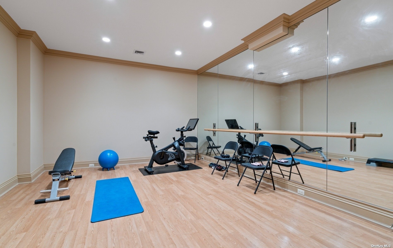
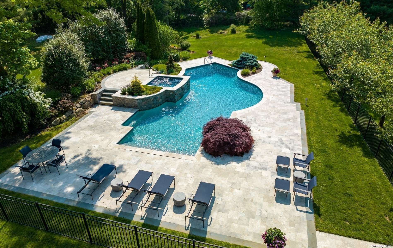
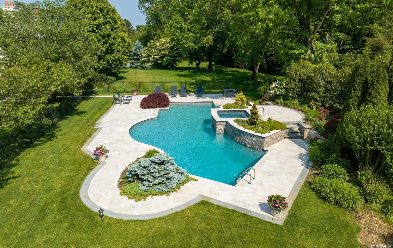
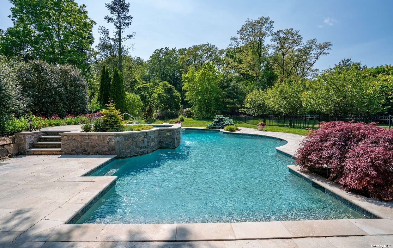
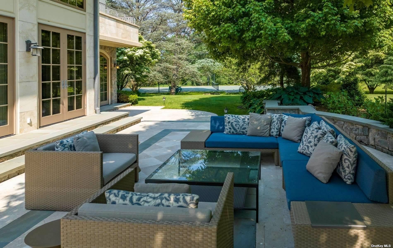
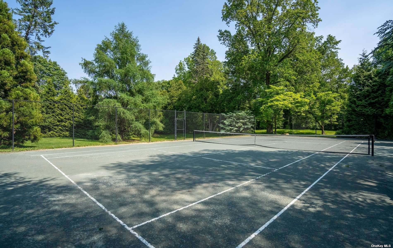
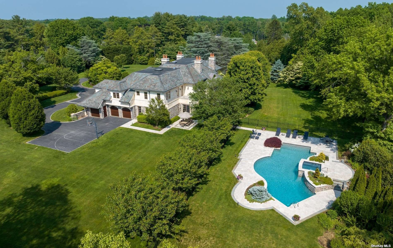
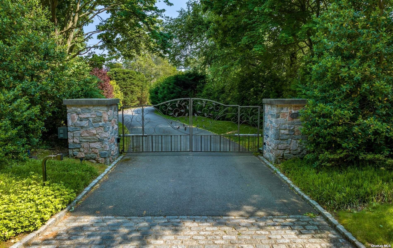
"willets Point" Art Nouveau Gates Open To A Long Drive Lined By Evergreens And Flowering Trees That Unfold To Reveal This Magnificent Estate. 12000+ Sf On Three Levels Combined, The Home Is A Harmonious Arrangement Of Hand Cut Limestone And Field Stone Crowned With A Vermont Slate Roof. Mahogany Doors Open To An Elegant Two-story Foyer. Transitional In Style With Unparalleled Craftsmanship, Four Fireplaces, Hardwood Flooring, Exotic Stone, Wainscoting And Coffered High Ceilings Throughout. There Is A Handsome Library/home Office And Living Room With Built In Custom Wet Bar. A Striking Double -height Den Highlights Custom Cabinetry With A Surround Sound Theater System And Limestone Fireplace That Inspires Relaxation And Invites Togetherness. Elegant Dining Can Be Enjoyed In The Formal Dining Room. The First Floor Offers Two-bedroom Suites For Long Term Guests. A Thoughtfully Designed Chef's Kitchen Is Adjacent To The Den And Has Seating At The Oversized Island, Custom Walnut Cabinetry And A Sunlit Informal Breakfast Nook. On The Second Floor, Double Doors Open To A Sumptuous Primary En-suite With Gas Fireplace, Sitting Room, Sublime Marble Bathroom And Dressing Rooms. There Are Four Additional Large Bedrooms En-suite. The Lower Level Boasts A Temperature Controlled 3000 Bottle Wine Cellar, Sports Court, Game Room, Yoga Studio And Fitness Center. Landscaped Gardens And Travertine Patios Offer A Haven For Tranquility. Summer Fun Can Be Enjoyed By Playing Tennis, Basketball Or Swimming In The Sparkling Salt Water In-ground Pool With Hot Tub. Three Car-garage, Generator, Control4 Smart Home.
| Location/Town | Old Westbury |
| Area/County | Nassau |
| Prop. Type | Single Family House for Sale |
| Style | Colonial |
| Tax | $62,398.00 |
| Bedrooms | 7 |
| Total Rooms | 18 |
| Total Baths | 10 |
| Full Baths | 8 |
| 3/4 Baths | 2 |
| Year Built | 2008 |
| Basement | Finished |
| Construction | Frame, Stone |
| Lot Size | 4.588 |
| Lot SqFt | 199,853 |
| Cooling | Central Air |
| Heat Source | Natural Gas, Forced |
| Features | Balcony, Basketball Court, Private Entrance, Sprinkler System, Tennis Court(s) |
| Property Amenities | Alarm system, awning, dishwasher, dryer, generator, refrigerator, speakers indoor, speakers outdoor, video cameras, wall oven, wall to wall carpet, washer |
| Pool | In Ground |
| Patio | Patio |
| Lot Features | Level, Private |
| Parking Features | Private, Attached, 3 Car Attached |
| Tax Lot | 460 |
| School District | East Williston |
| Middle School | Willets Road School |
| Elementary School | North Side School |
| High School | Wheatley School |
| Features | First floor bedroom, cathedral ceiling(s), den/family room, eat-in kitchen, exercise room, formal dining, entrance foyer, home office, marble bath, marble counters, master bath, pantry, powder room, walk-in closet(s) |
| Listing information courtesy of: Daniel Gale Sothebys Intl Rlty | |