RealtyDepotNY
Cell: 347-219-2037
Fax: 718-896-7020
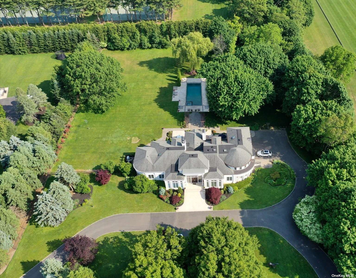
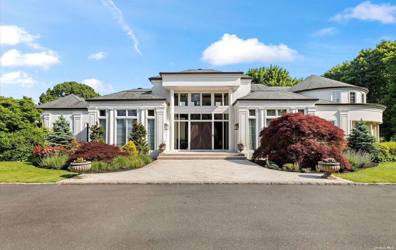
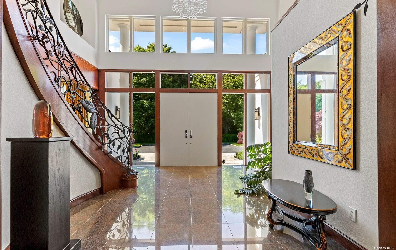
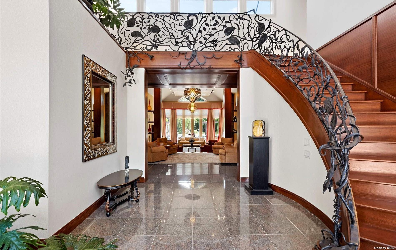
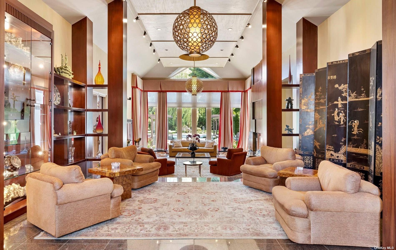
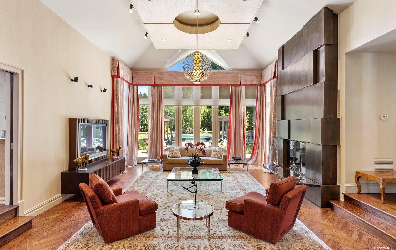
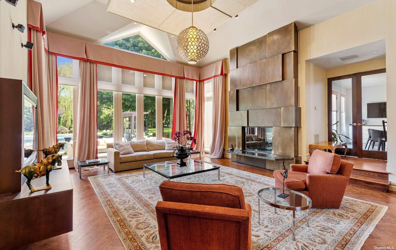
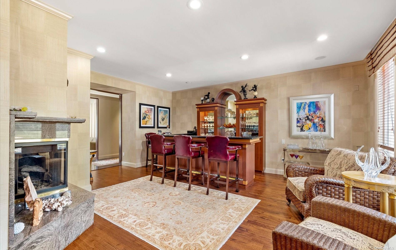
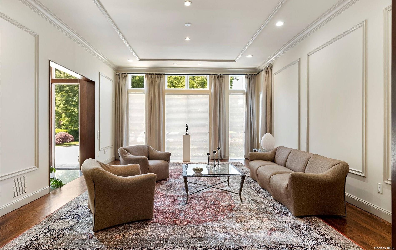
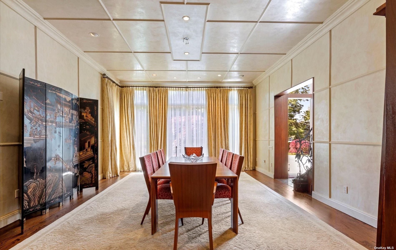
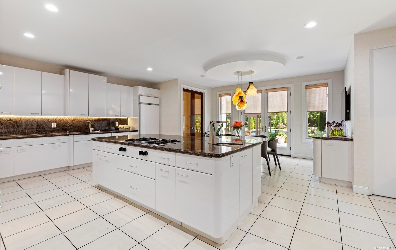
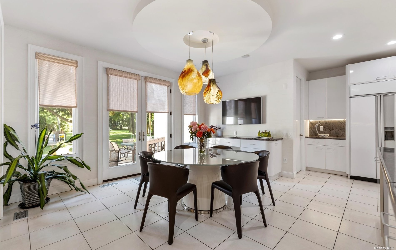
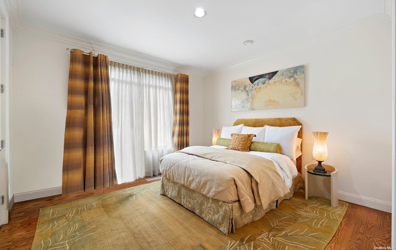
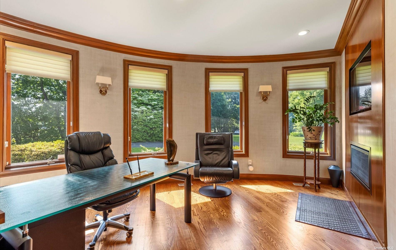
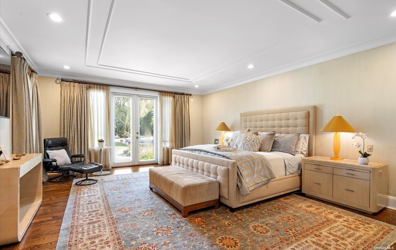
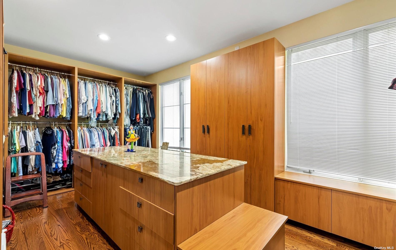
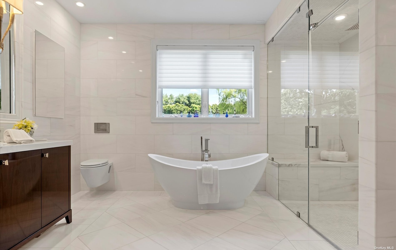
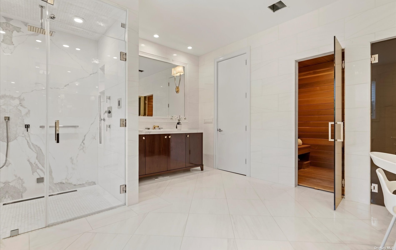
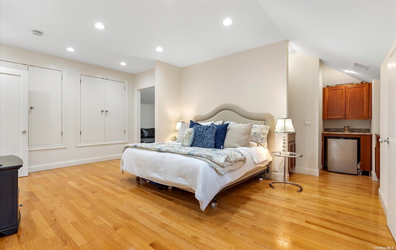
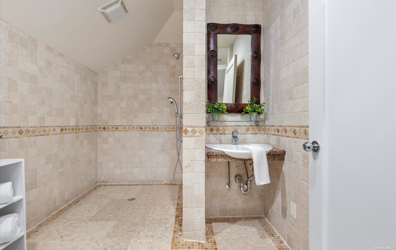
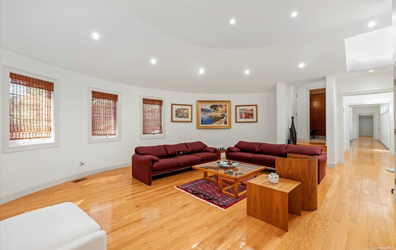
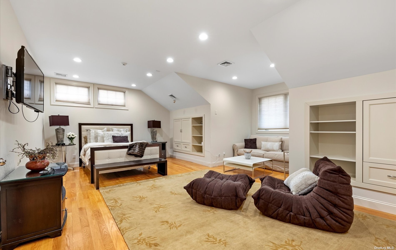
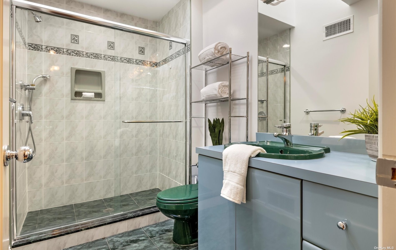
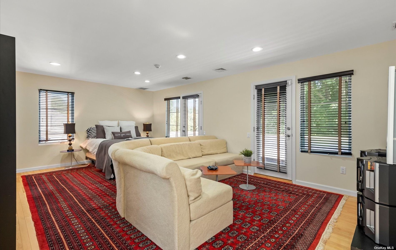
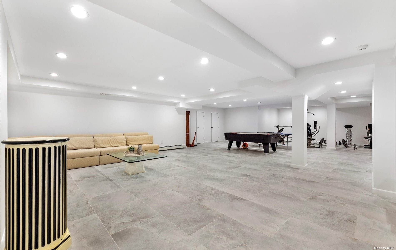
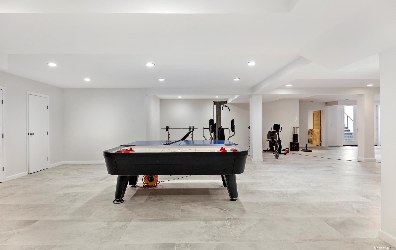
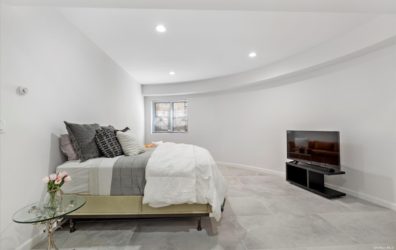
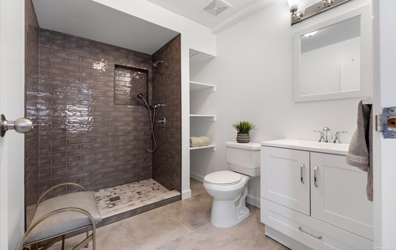
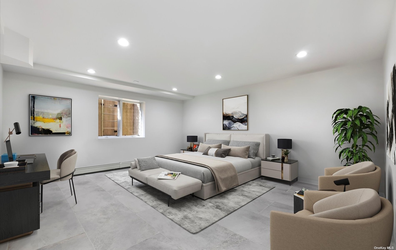
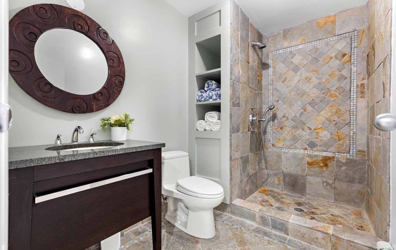
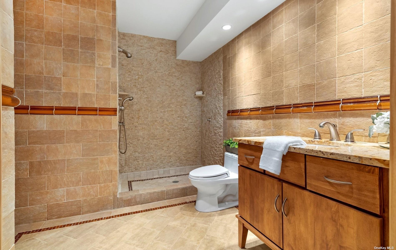
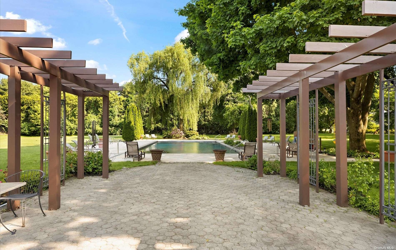
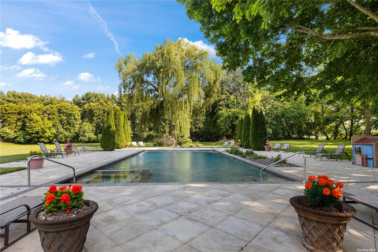
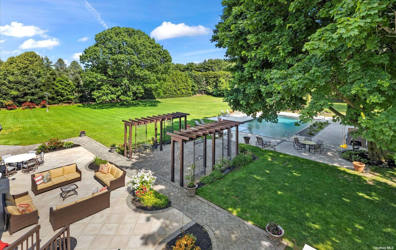
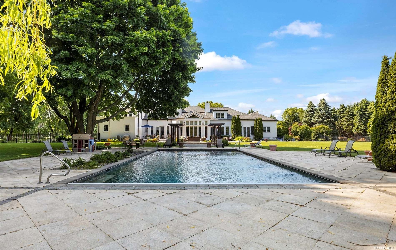
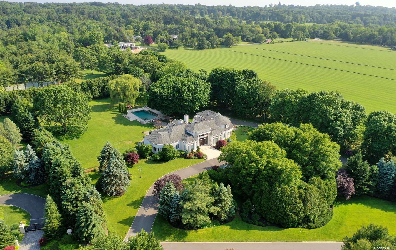
Major Tax Reduction! Welcome To 4 Polo Drive, A Spectacular Estate Located In The Sought-after Old Westbury Community. This 12, 048 Square Foot Home Includes 4, 000 Sq Ft Legal Basement. This Home Features 14 Rooms And 10.5 Baths, 7 Of Which Are En-suite. This Home Offers Ample Space For Those Looking To Live, Work, And Entertain In Luxury. As You Enter The Home, You'll Be Greeted By A Grand Foyer And Magnificent Custom Staircase That Lead You To Both The Formal Living & Dining Rooms, As Well As Opening To The Exquisite Great Room That Overlooks The Gorgeous Property. The Primary Suite Is Located On The Main Floor And Features A Beautifully Renovated En-suite Bathroom That Boasts A Sauna, Steam Shower And Elegant Standalone Tub. Additionally, The Home Features An Elevator That Services All Floors, Making It Easy For Everyone To Move Around. One Of The Standout Features Of This Property Is The Fully Legal Basement, Which Spans Over 4, 000 Square Feet. This Basement Is Brand New And Features Two Legal En-suite Bedrooms, An Entertaining Area, Gym Area, Cabana Baths, And Changing Rooms. The Walkout Provides Easy Access To The Backyard And Pool Area, Making It Perfect For Entertaining Guests. The Home Sits On Over 3.26 Acres Of Beautifully Landscaped And Flat Property, Providing Ample Space For Outdoor Activities. The Large 20x50 Inground Gunite Heated Pool Is Perfect For Swimming And Relaxing On Hot Summer Days. The Home Also Has A 3-car Garage And An Expansive Driveway, Providing Plenty Of Parking. Located In The Highly Sought-after Jericho School District. Its Private Cul-de-sac Location Ensures Maximum Privacy, While Still Being Within Easy Reach Of All The Amenities That Old Westbury Has To Offer. With Its Luxurious Amenities, Spacious Layout, And Prime Location, 4 Polo Drive Is Truly A Remarkable Property That Offers The Best Of Both Worlds.
| Location/Town | Old Westbury |
| Area/County | Nassau |
| Prop. Type | Single Family House for Sale |
| Style | Colonial |
| Tax | $76,863.00 |
| Bedrooms | 8 |
| Total Rooms | 14 |
| Total Baths | 11 |
| Full Baths | 10 |
| 3/4 Baths | 1 |
| Year Built | 1996 |
| Basement | Finished, Full, Walk-Out Access |
| Construction | Frame, Stucco |
| Lot Size | 3.26 |
| Lot SqFt | 142,006 |
| Cooling | Central Air |
| Heat Source | Natural Gas, Forced |
| Features | Private Entrance, Sprinkler System |
| Property Amenities | Alarm system, attic fan, basketball hoop, convection oven, cook top, curtains/drapes, dishwasher, door hardware, dryer, energy star appliance(s), fireplace equip, freezer, light fixtures, mailbox, microwave, pool equipt/cover, refrigerator, shades/blinds, wall oven, washer |
| Pool | In Ground |
| Patio | Patio |
| Lot Features | Level |
| Parking Features | Private, Attached, 3 Car Attached, Driveway |
| Tax Lot | 2347 |
| School District | Jericho |
| Middle School | Jericho Middle School |
| Elementary School | Cantiague Elementary School |
| High School | Jericho Senior High School |
| Features | Master downstairs, first floor bedroom, cathedral ceiling(s), den/family room, eat-in kitchen, elevator, formal dining, entrance foyer, home office, marble bath, master bath, powder room, sauna, storage |
| Listing information courtesy of: Compass Greater NY LLC | |