RealtyDepotNY
Cell: 347-219-2037
Fax: 718-896-7020
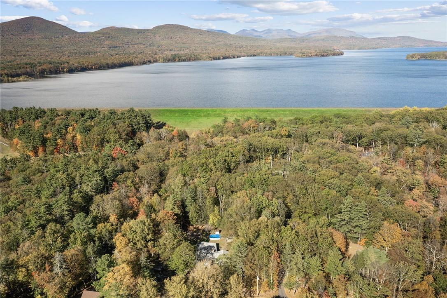
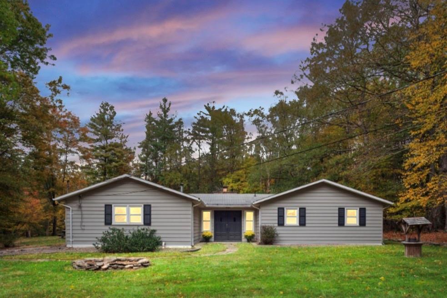
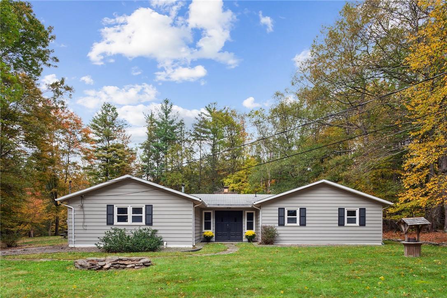
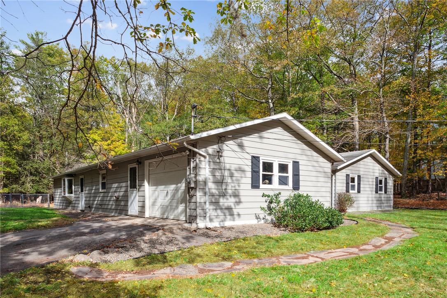
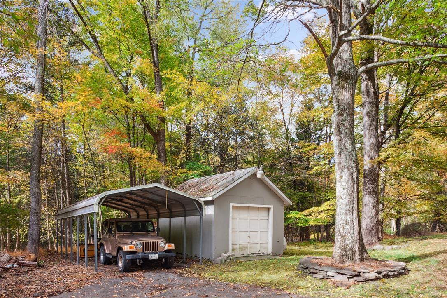
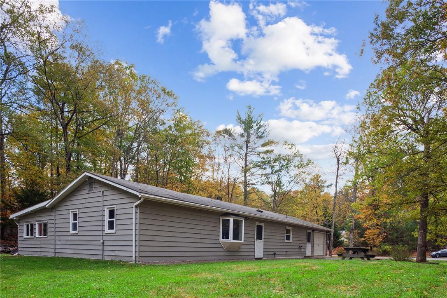
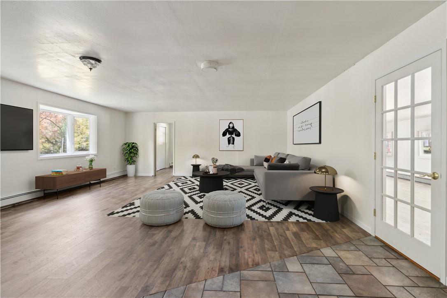
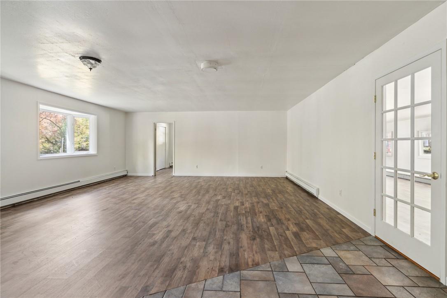
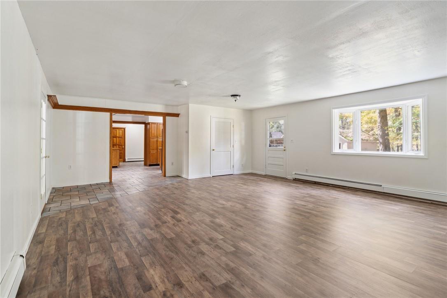
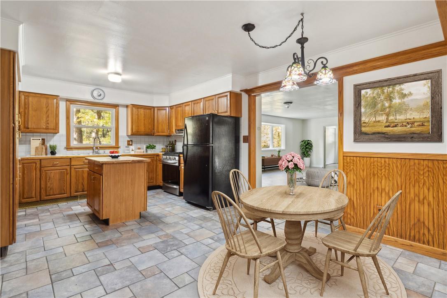
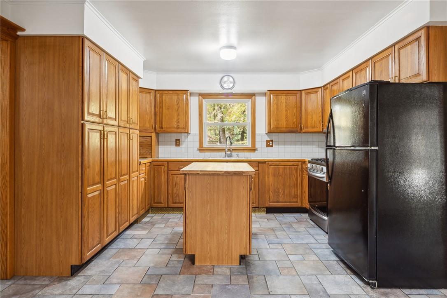
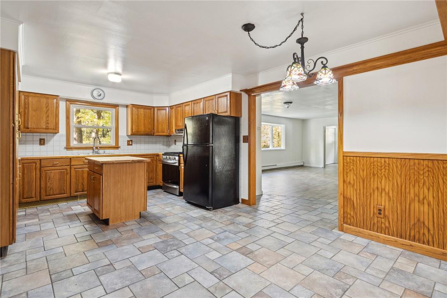
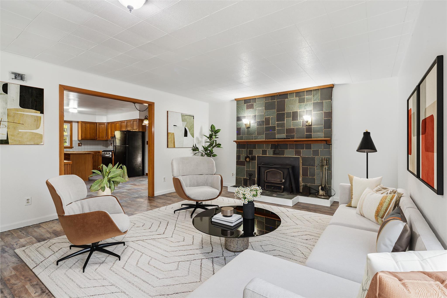
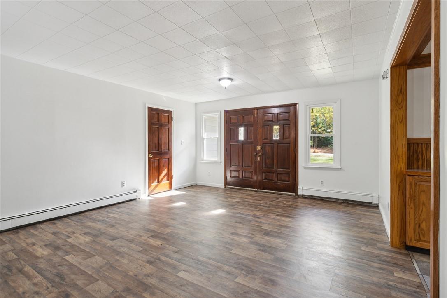
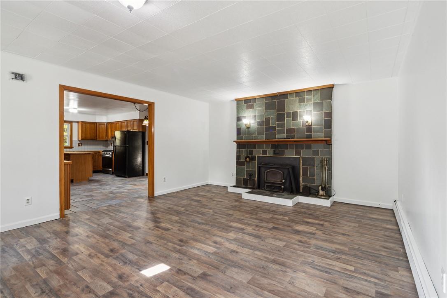
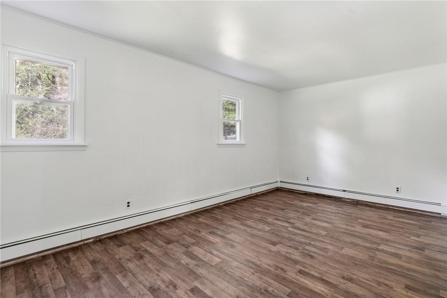
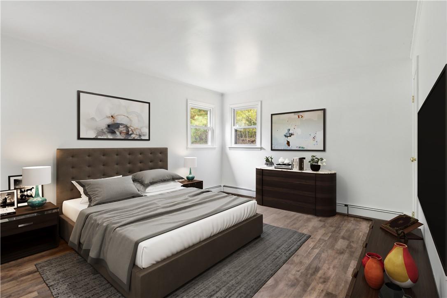
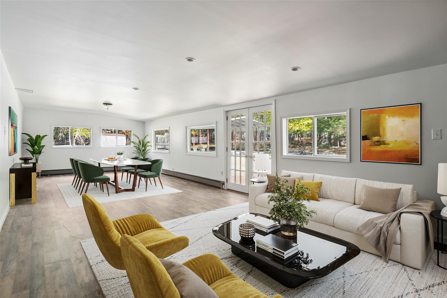
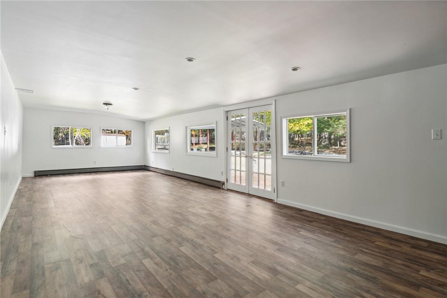
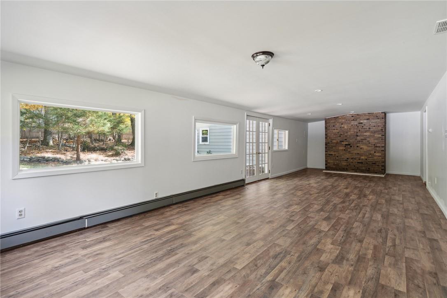
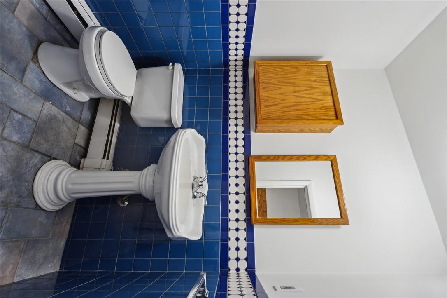
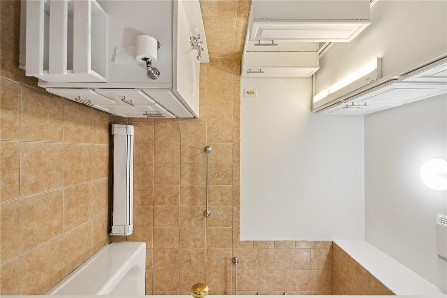
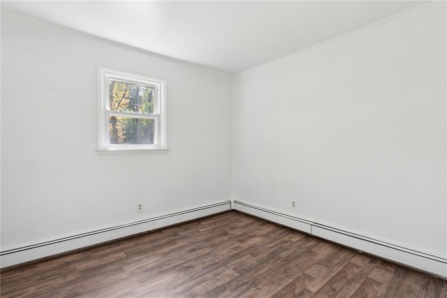
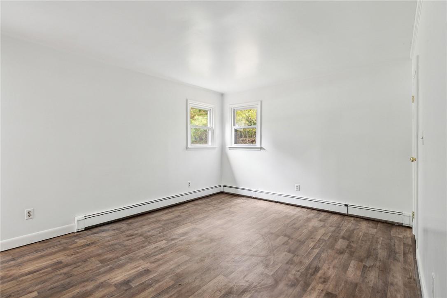
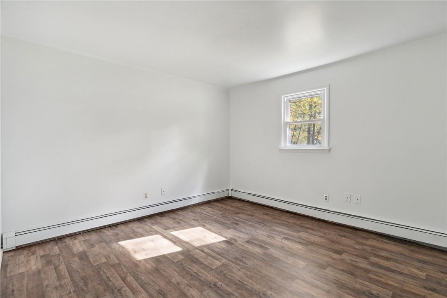
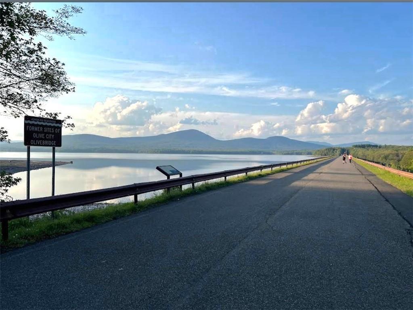
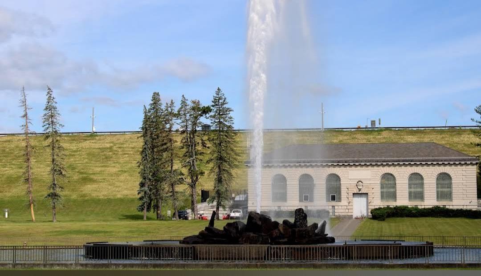
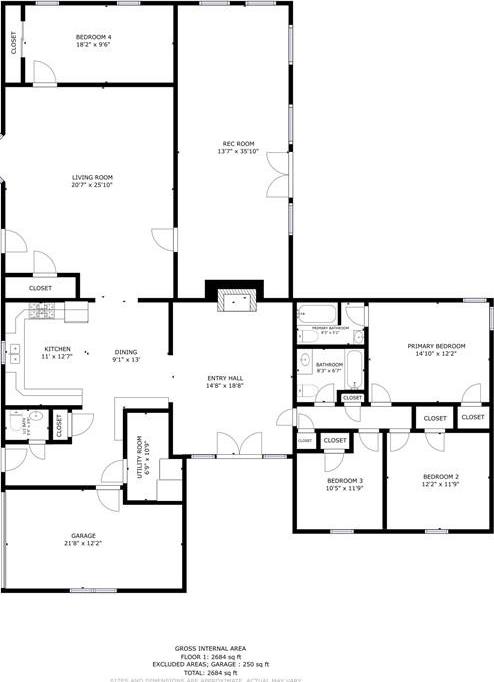
Nestled In A Serene Cul-de-sac, This Inviting 4-bedroom, 2.5-bathroom Ranch Home Offers The Perfect Balance Of Tranquility And Convenience. Set On 1.5 Flat Acres Of Land, This Property Is A Nature Lover’s Dream, Just Minutes From Scenic Hiking Trails, Kayaking, Boating And The Breathtaking Ashokan Reservoir And Woodstock. As You Step Inside, You’ll Be Greeted By A Cozy Sitting Room Featuring A Beautiful Fireplace — Ideal For Quiet Evenings. The Expansive Living Room Provides A Welcoming Space For Family Gatherings, While The Bright And Airy Sunroom Offers The Perfect Spot To Relax And Enjoy The Natural Light. Recent Updates, Including Fresh Paint And Newly Refinished Floors, Ensure The Home Is Move-in Ready. Some Of The Original Touches Add Contemporary Comfort To The Home. With Ample Space To Personalize, The Large Property Offers Endless Possibilities For Creating Your Dream Garden, While The Outdoor Shed Provides Convenient Storage. An Extra-large Driveway Provides Plenty Of Parking, Making Hosting Guests A Breeze. Perfect For A Weekend Get-a-way Home, Investment Or Rental Opportunity At This Travelers Destination. Minutes From Woodstock Ny. A Wonderful Retreat To Get Out Of The Busy City. This Home Is A True Gem, Offering A Rare Combination Of Peaceful Country Living With Easy Access To Nearby Amenities. Don’t Miss The Chance To Make This Beautiful Property Your Own!
| Location/Town | Olive |
| Area/County | Ulster County |
| Post Office/Postal City | Olivebridge |
| Prop. Type | Single Family House for Sale |
| Style | Ranch |
| Tax | $5,433.00 |
| Bedrooms | 4 |
| Total Rooms | 10 |
| Total Baths | 3 |
| Full Baths | 2 |
| 3/4 Baths | 1 |
| Year Built | 1972 |
| Basement | None |
| Construction | Aluminum Siding, Other |
| Lot SqFt | 53,579 |
| Cooling | None |
| Heat Source | Propane, Baseboard |
| Util Incl | See Remarks |
| Features | Garden |
| Property Amenities | Oven/range, refrigerator |
| Patio | None |
| Days On Market | 78 |
| Lot Features | Level, Part Wooded |
| Parking Features | Attached, Driveway |
| Tax Assessed Value | 371700 |
| School District | Onteora |
| Middle School | Onteora Middle School |
| Elementary School | Contact Agent |
| High School | Onteora High School |
| Features | First floor bedroom, first floor full bath, eat-in kitchen, entrance foyer, kitchen island, primary bathroom, original details, washer/dryer hookup |
| Listing information courtesy of: Keller Williams Rlty Integrity | |