RealtyDepotNY
Cell: 347-219-2037
Fax: 718-896-7020
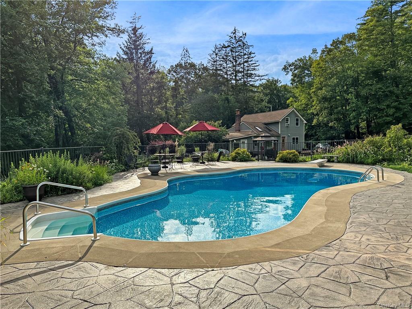
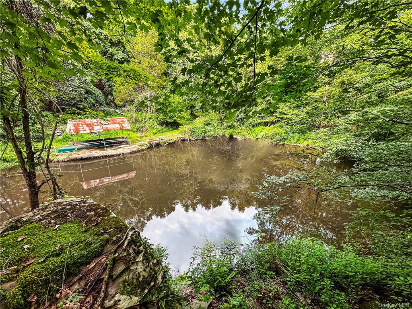
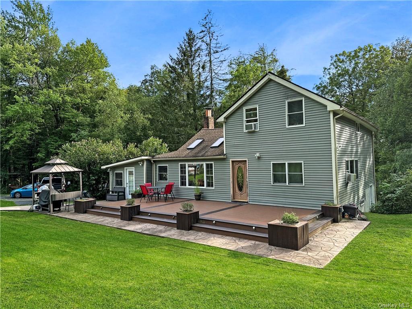
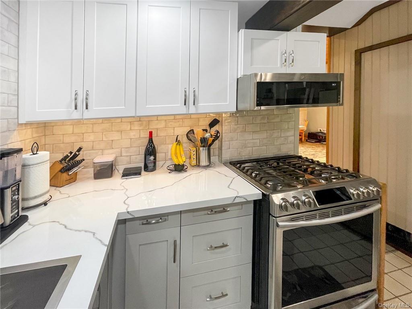
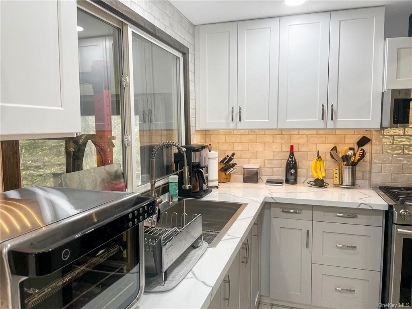
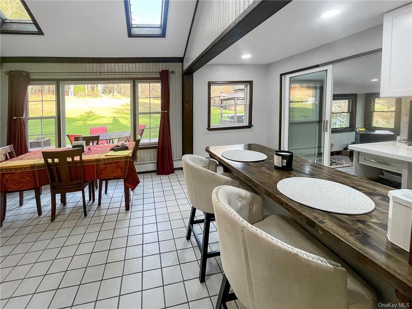
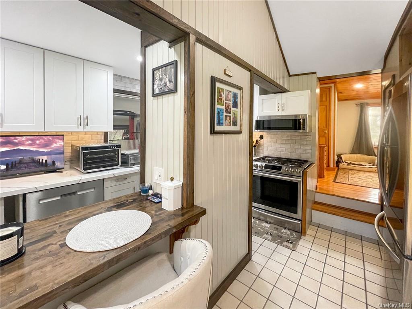
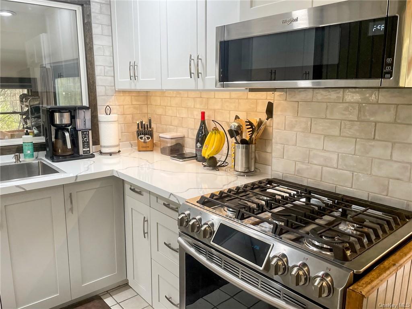
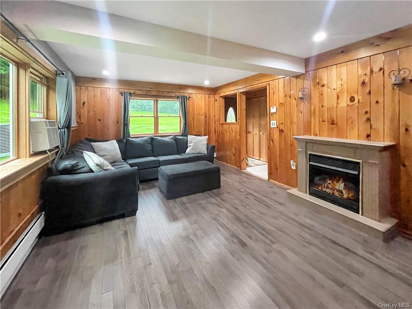
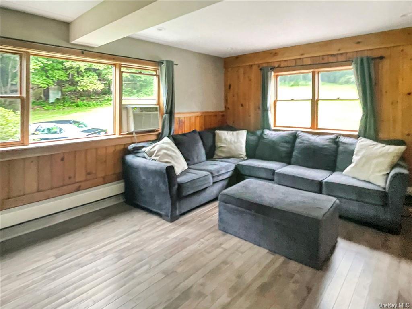
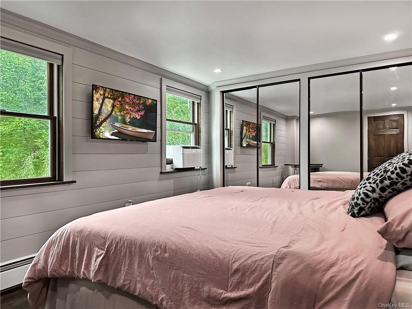
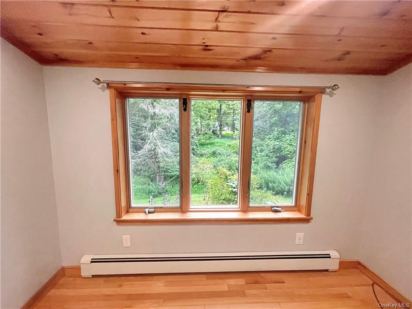
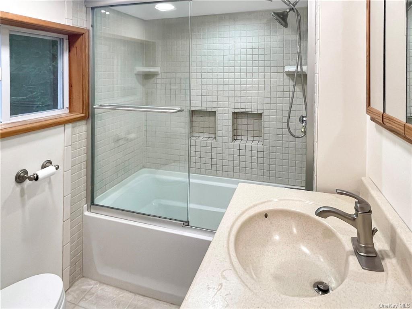
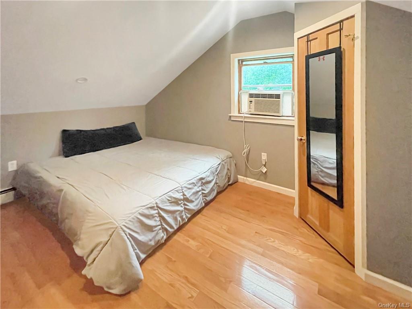
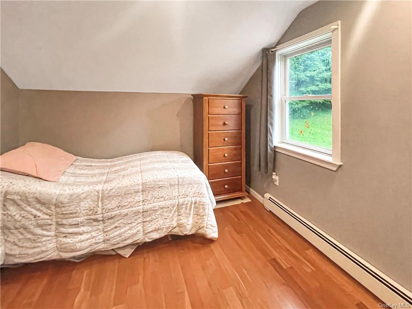
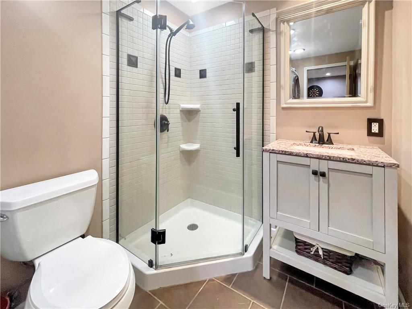
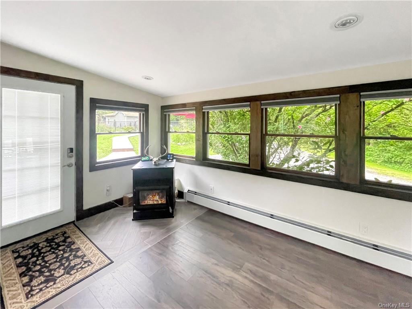
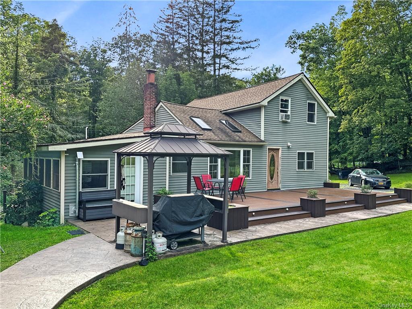
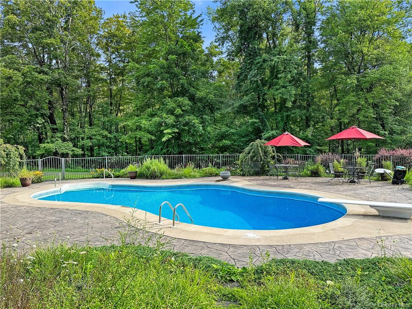
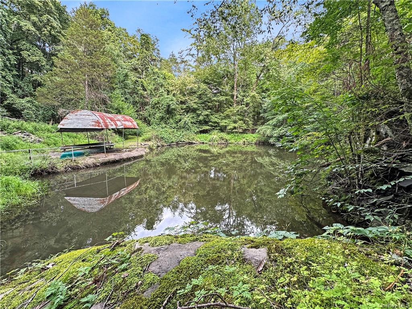
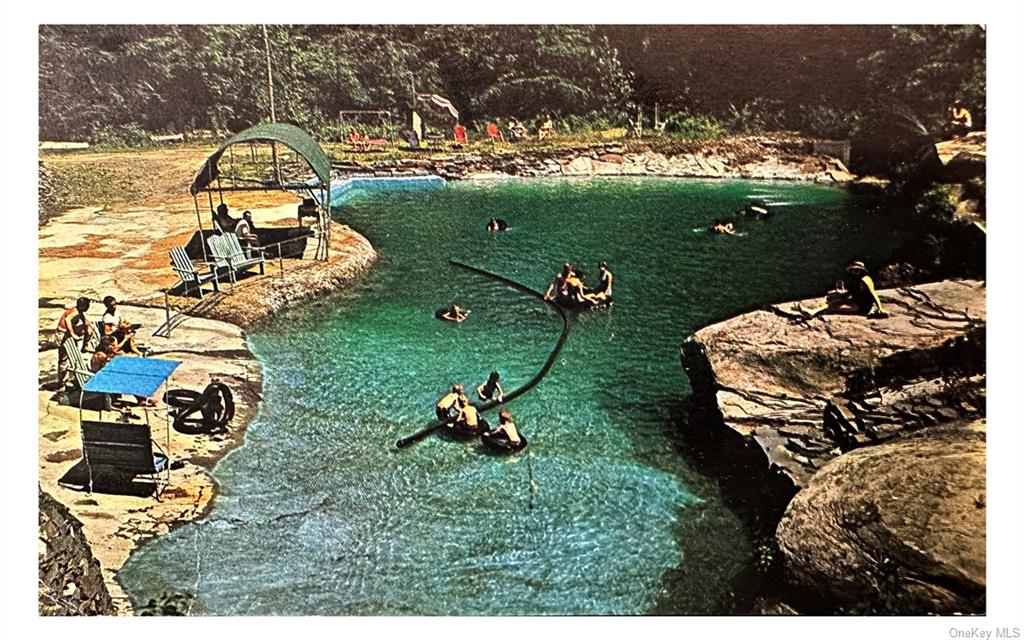
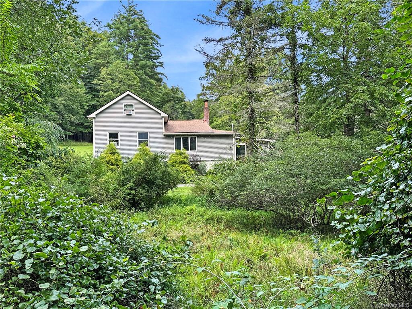
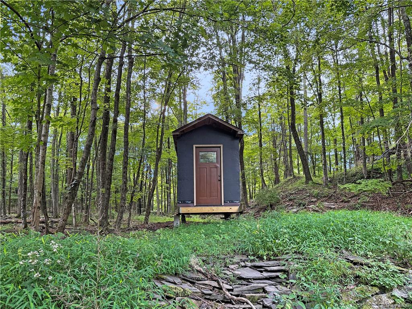
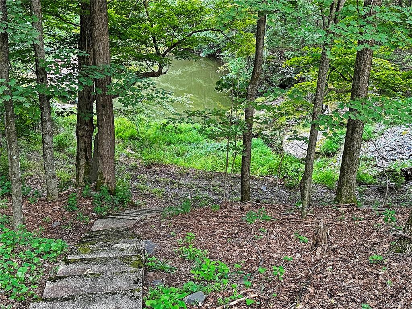
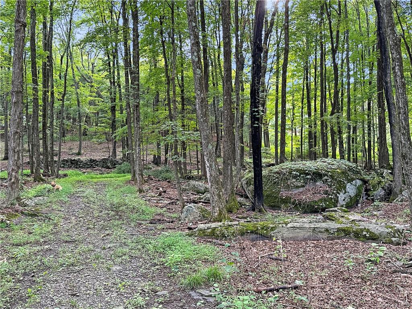
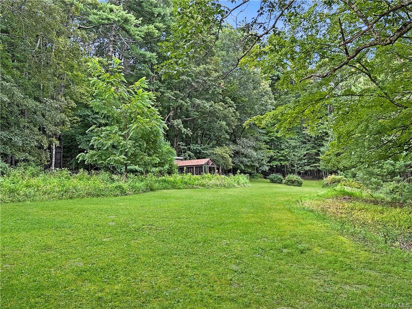
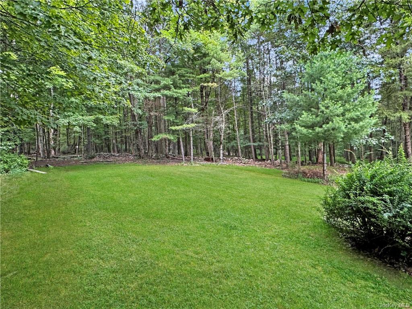
Nestled Within The Majestic Catskill Mountains And The Picturesque Hudson Valley Lies A Hidden Gem, Perfect For Those Seeking A Second Family Home, First-time Homebuyers, Or Savvy Investors. This Charming Single-family Residence Boasts 3 Bedrooms, 2 Well-appointed Bathrooms, A Den That Could Easily Be Used As 4th Bedroom, And Is Situated On A Sprawling 10-acre Private And Secluded Lot. A Dream Retreat For Nature Lovers, This Idyllic Property Offers A Plethora Of Outdoor Features To Delight And Inspire. With 10 Beautiful Wooded Acres Adorned With Tranquil Trails, A Stunning Swimming Pond, And A Perfect Blend Of Forest And Open Space, There Is No Shortage Of Serenity To Be Found. The Home Itself Is Brimming With Character And Potential, Featuring A Large Eat-in Kitchen, An Expansive Living Room With Hardwood Floors, And A Master Bedroom Suite Complete With A Private Master Bath And Cozy Den. A Generous Outdoor Trex Deck Provides The Perfect Space For Entertaining, While The Gorgeous In-ground Swimming Pool, Charming Gazebo, And Inviting Pool House Offer Endless Opportunities For Relaxation And Enjoyment. In Addition To The Main Residence, The Property Also Includes Several Outbuildings, Such As A Chicken Coop, Writing Den, And Small Studio. A Standby Generator Is Included For Added Convenience And Peace Of Mind. Although This Catskill Mountain Getaway Does Require Some Updating, Some Finishing, And A Touch Of Tlc, The Possibilities For Personalization And Growth Are Truly Limitless. With Its Sublime Location Near The Ashokan Reservoir And Its Potential For Subdivision, This Unique Property Is A Rare And Precious Find, Promising A Lifetime Of Memories, Adventure, And Tranquility.
| Location/Town | Olive |
| Area/County | Ulster |
| Post Office/Postal City | Olivebridge |
| Prop. Type | Single Family House for Sale |
| Style | Two Story, Farmhouse |
| Tax | $5,650.00 |
| Bedrooms | 3 |
| Total Rooms | 8 |
| Total Baths | 2 |
| Full Baths | 2 |
| Year Built | 1940 |
| Basement | Full, Walk-Out Access |
| Construction | Block, Vinyl Siding |
| Lot SqFt | 435,600 |
| Cooling | Window Unit(s) |
| Heat Source | Oil, Baseboard |
| Property Amenities | Dishwasher, generator, pellet stove, pool equipt/cover, refrigerator, shed |
| Pool | In Ground |
| Patio | Deck |
| Window Features | Skylight(s) |
| Lot Features | Possible Sub Division, Stone/Brick Wall, Wooded, Private |
| Parking Features | Off Street, Private |
| Tax Assessed Value | 369200 |
| School District | Onteora |
| Middle School | Onteora Middle School |
| Elementary School | Phoenicia Elementary School |
| High School | Onteora High School |
| Features | Master downstairs, cathedral ceiling(s), den/family room, eat-in kitchen, exercise room, home office, kitchen island, master bath, open kitchen, pantry, stall shower |
| Listing information courtesy of: Corcoran Country Living | |