RealtyDepotNY
Cell: 347-219-2037
Fax: 718-896-7020
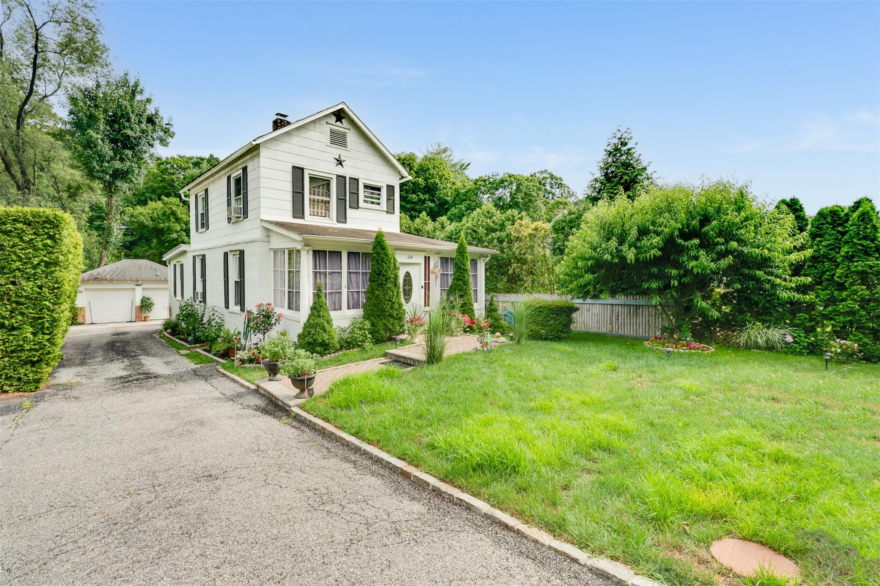
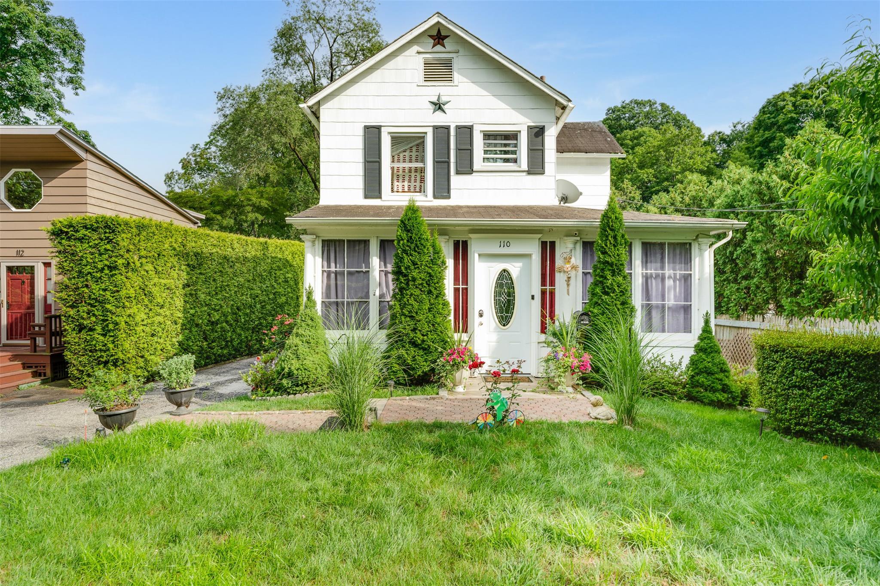
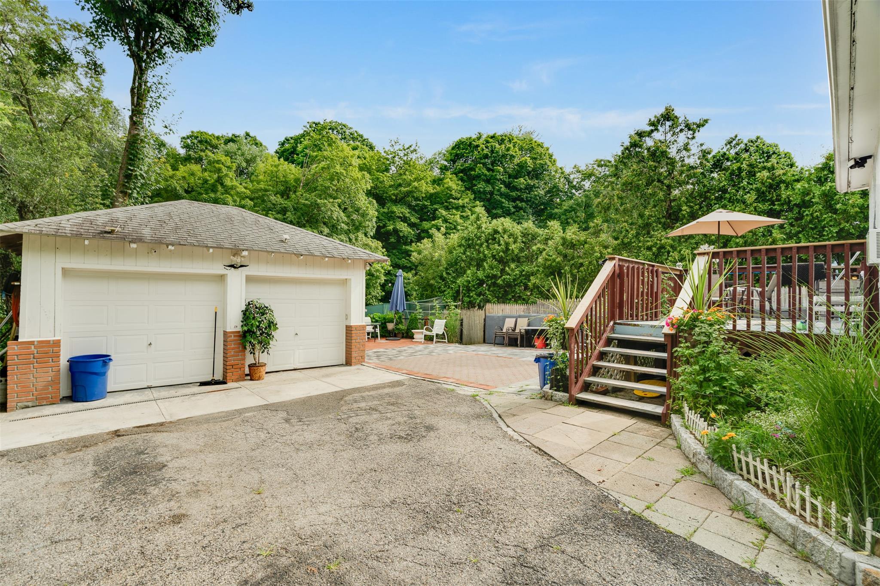
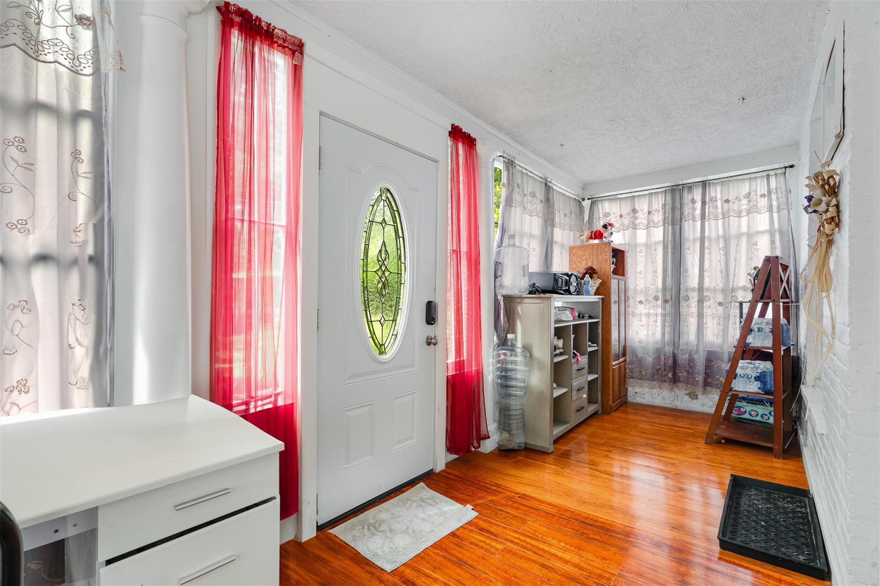
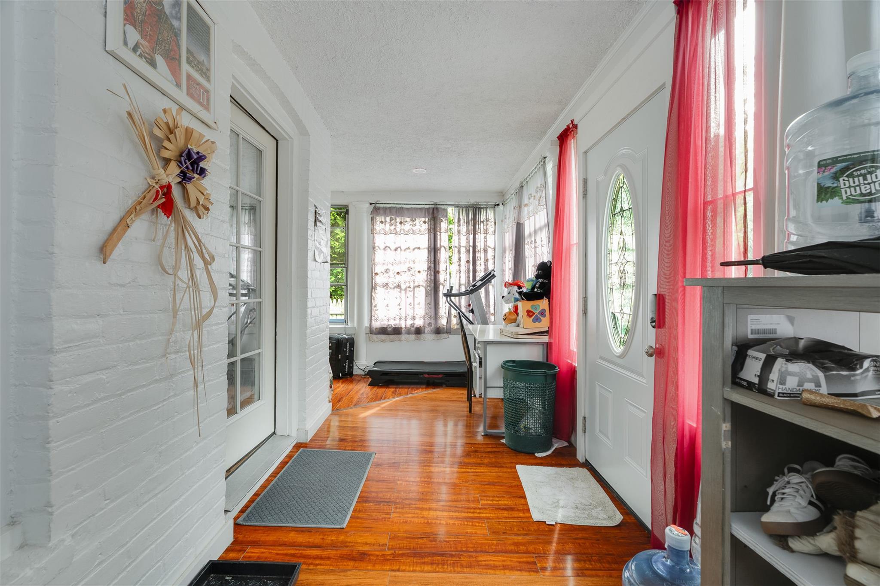












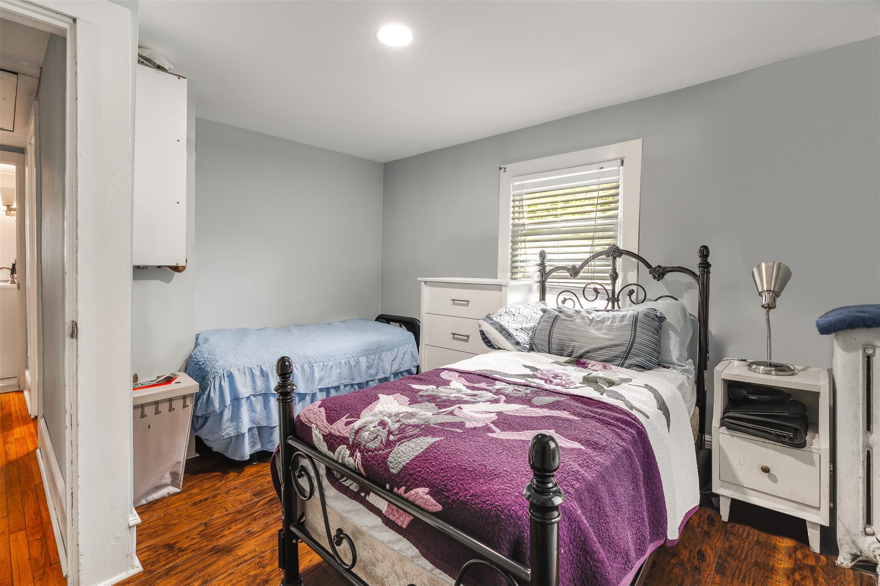







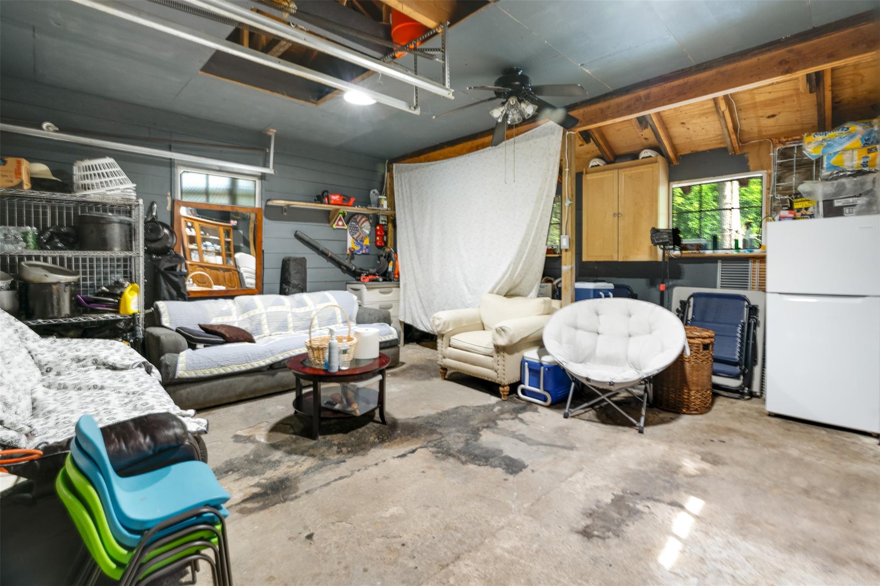







Fall In Love With This Charming Colonial-style Home Offering Endless Potential To Make It Your Own. As You Enter, You’re Greeted By A Welcoming Enclosed Front Porch, Perfect For Enjoying Morning Coffee Or Adding A Touch Of Seasonal Charm. Inside, The Spacious Living Room Flows Effortlessly Into The Dining Area And Office/den, Creating A Comfortable Space For Everyday Living. The Kitchen Features Custom Cabinetry, A Center Island, And Is Thoughtfully Designed For Easy Meal Prep. A Half Bathroom Is Conveniently Located Just Off The Kitchen For Added Convenience. Upstairs, You'll Find Three Bedrooms And A Full Bathroom. The Attic With Pull-down Stairs Provides Valuable Extra Storage For Seasonal Items Or Household Essentials. The Full Basement Includes Utilities, Washer/dryer Hookups, And A Blank Canvas For Future Expansion Or Great Storage. Step Outside To Enjoy The Patio, Perfect For Summer Bbq's, And Relax In Your Own Above-ground Pool With Deck. A 2-car Garage Offers Added Storage And Parking. Conveniently Located Near Shopping Centers, Restaurants, Local Businesses, Schools, And With Easy Access To Route 9 For A Seamless Commute To Nyc.
| Location/Town | Ossining |
| Area/County | Westchester County |
| Prop. Type | Single Family House for Sale |
| Style | Colonial |
| Tax | $15,625.00 |
| Bedrooms | 3 |
| Total Rooms | 7 |
| Total Baths | 2 |
| Full Baths | 1 |
| 3/4 Baths | 1 |
| Year Built | 1918 |
| Basement | Full |
| Construction | Frame |
| Lot SqFt | 8,276 |
| Cooling | Wall/Window Unit(s) |
| Heat Source | Hot Water, Oil |
| Util Incl | Cable Available, Electricity Connected, Propane, Sewer Connected, Trash Collection Public, Water Connected |
| Pool | Above Grou |
| Days On Market | 5 |
| Tax Assessed Value | 484800 |
| School District | Ossining |
| Middle School | Anne M Dorner Middle School |
| Elementary School | Brookside |
| High School | Ossining High School |
| Features | Eat-in kitchen, formal dining, kitchen island, open kitchen, walk through kitchen, washer/dryer hookup |
| Listing information courtesy of: Keller Williams Realty Partner | |