RealtyDepotNY
Cell: 347-219-2037
Fax: 718-896-7020
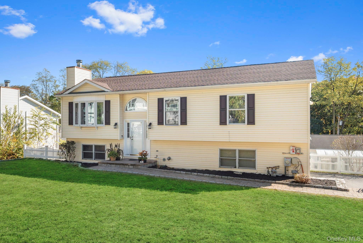
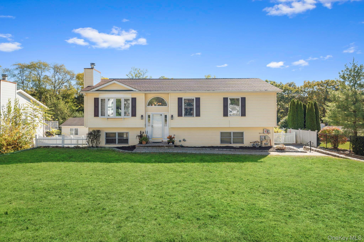
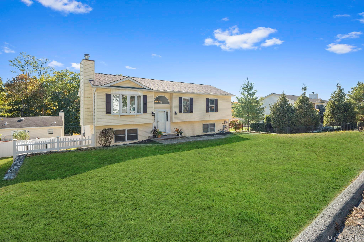
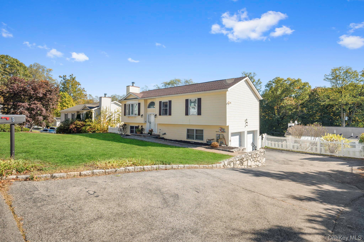
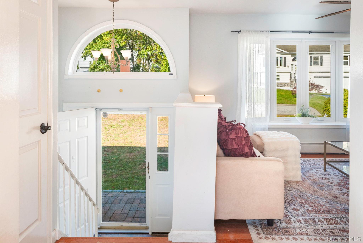
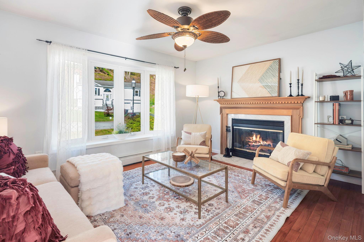
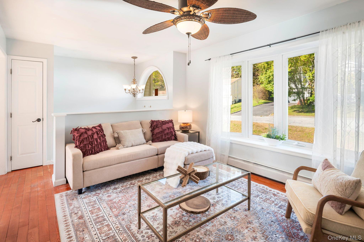
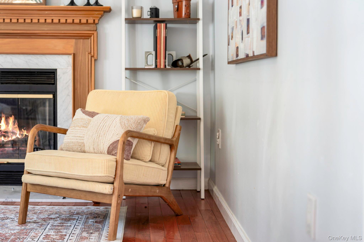
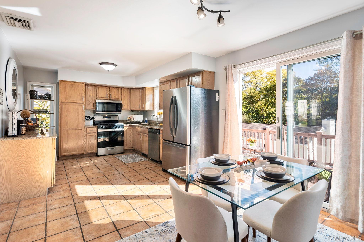
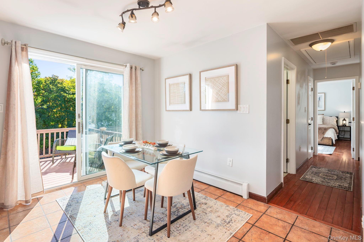
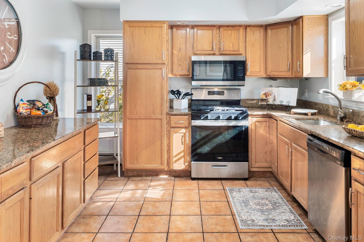
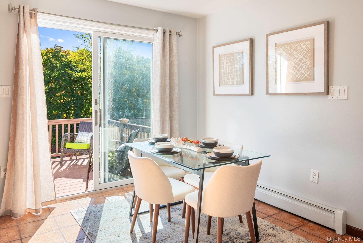
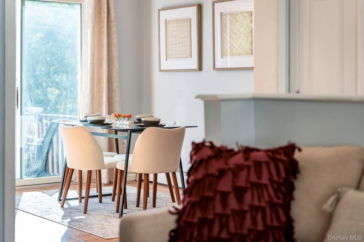
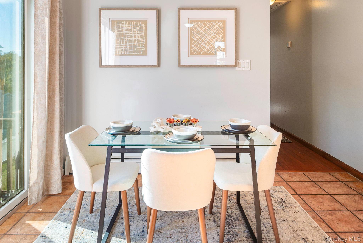
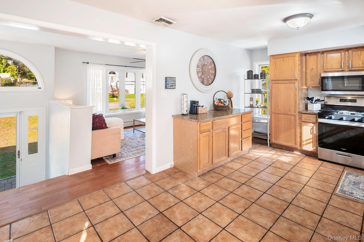
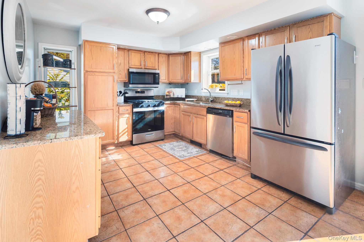
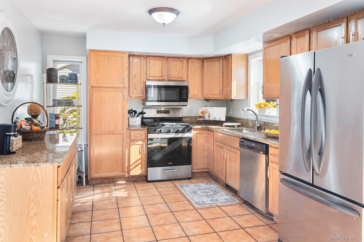
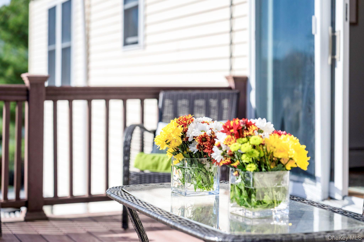
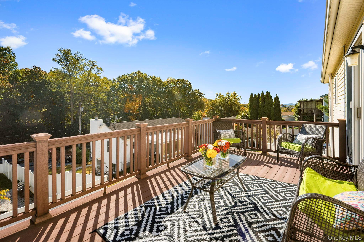
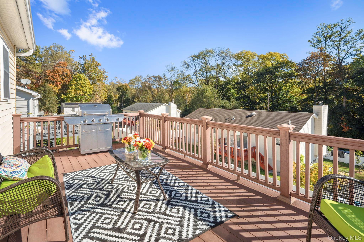
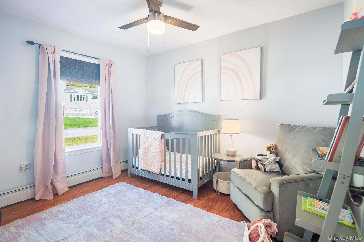
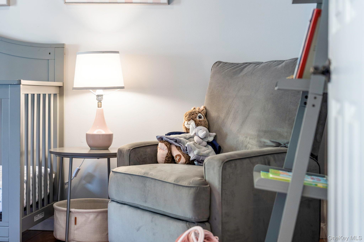
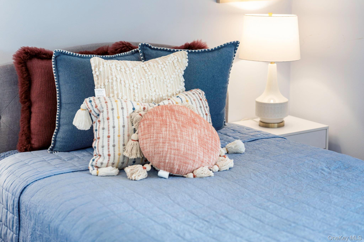
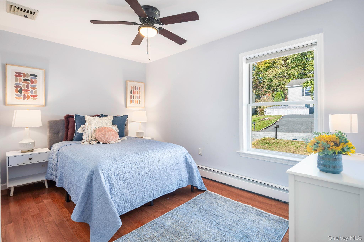
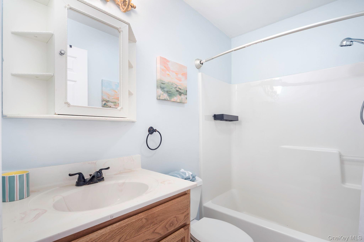
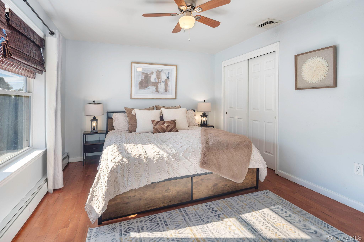
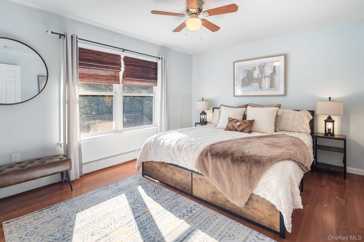
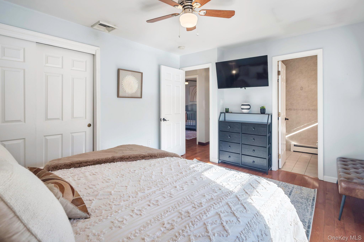
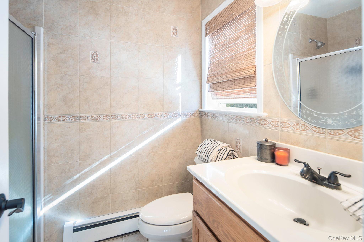
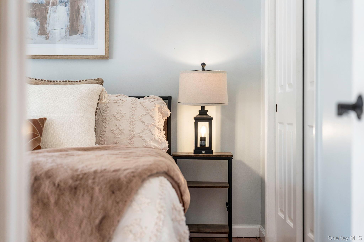
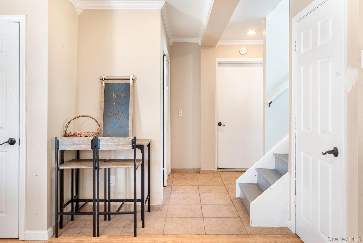
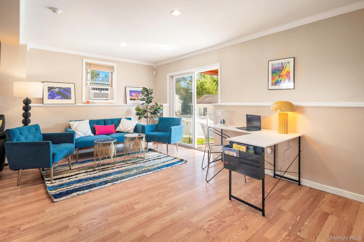
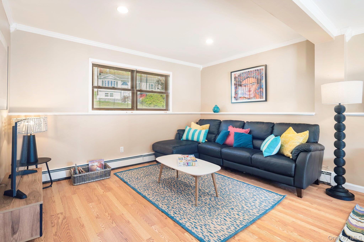
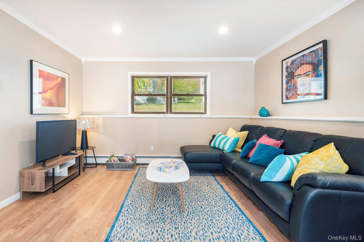
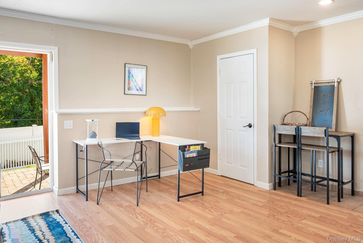
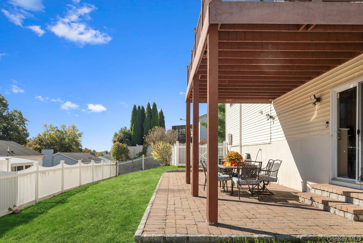
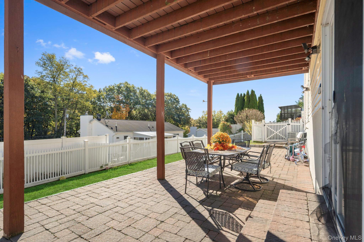
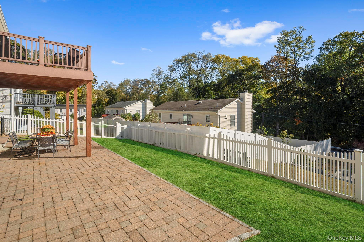
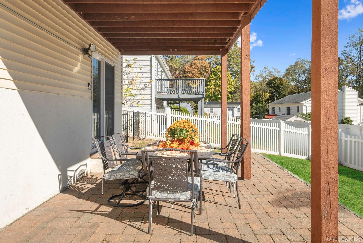
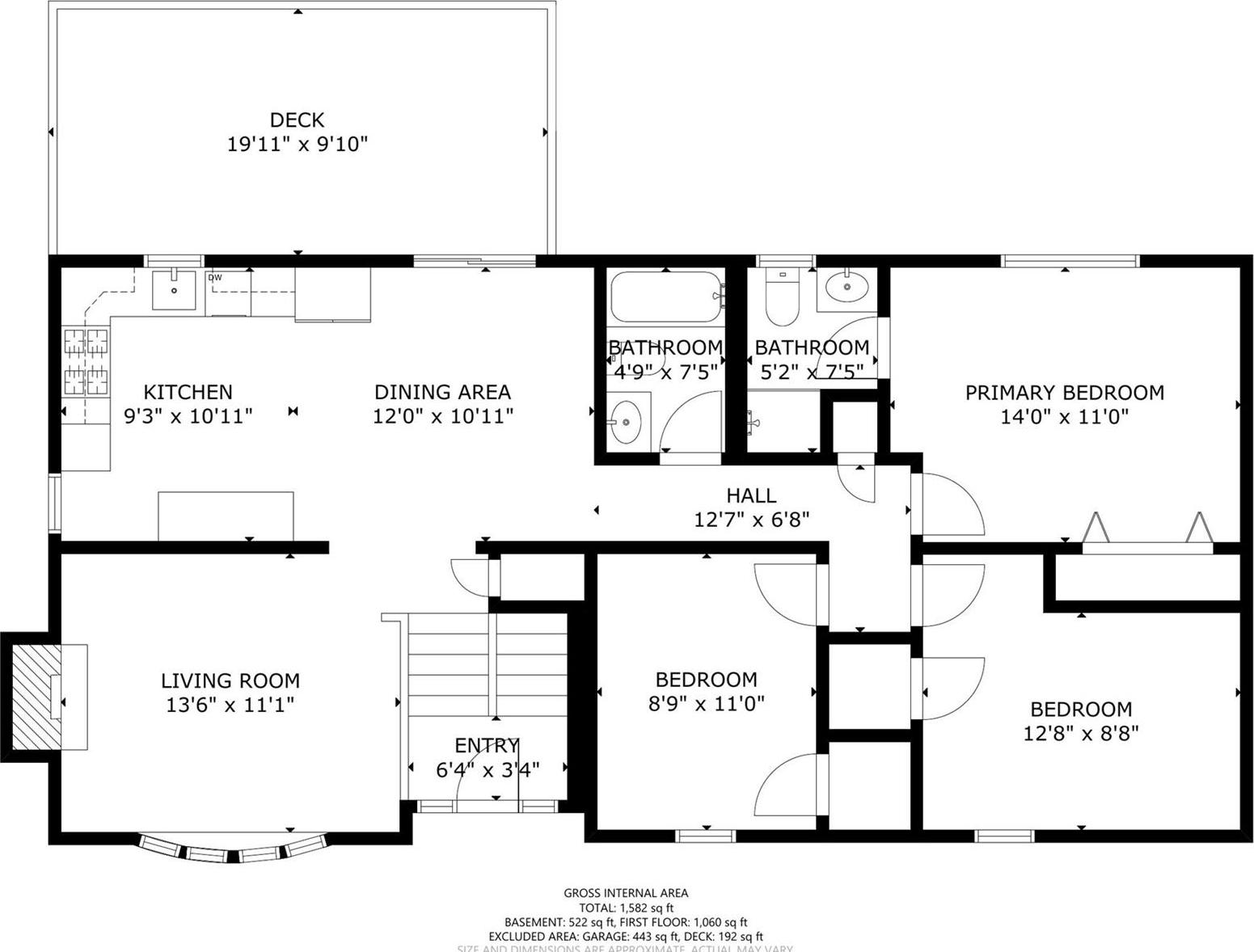
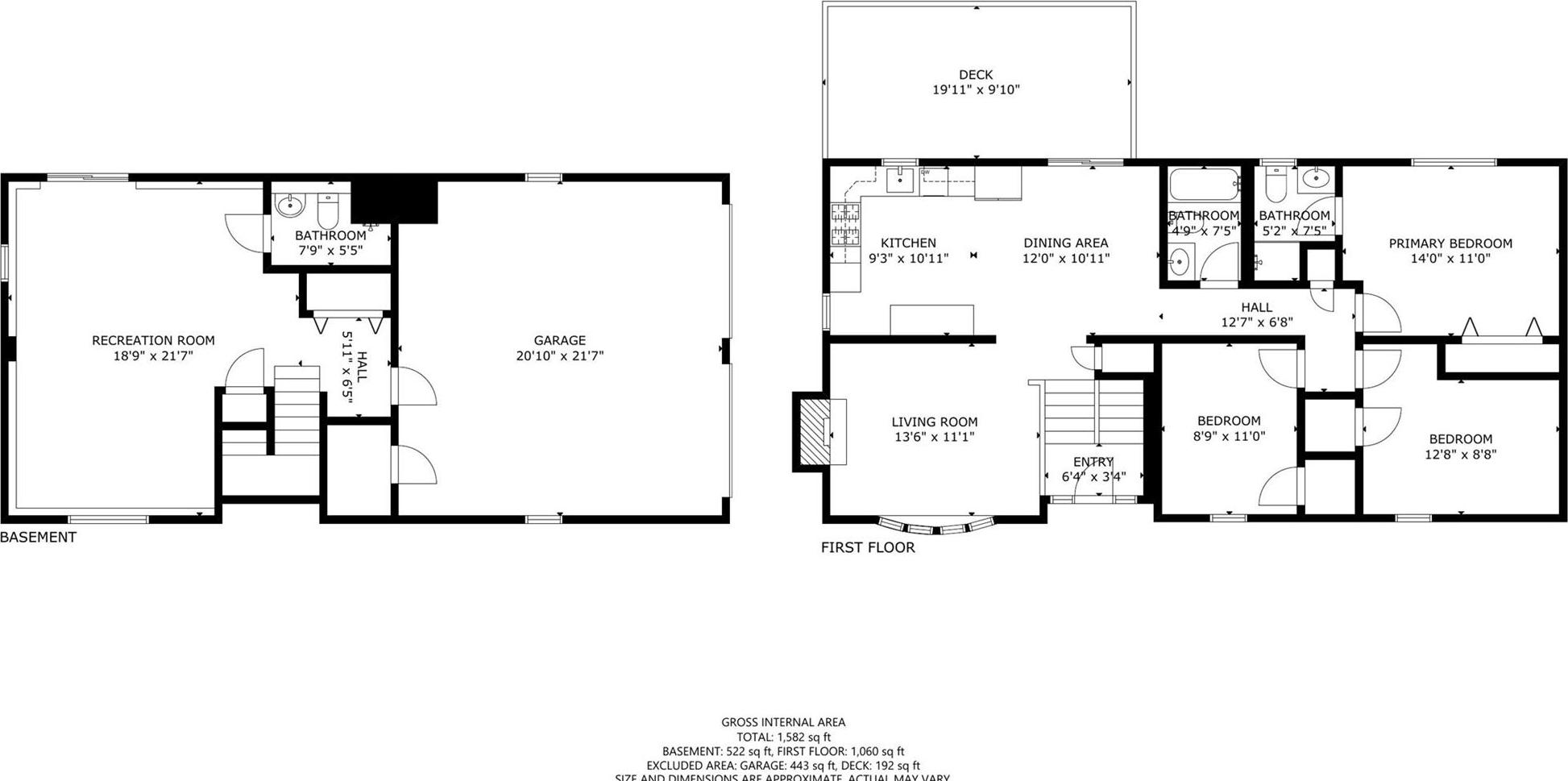
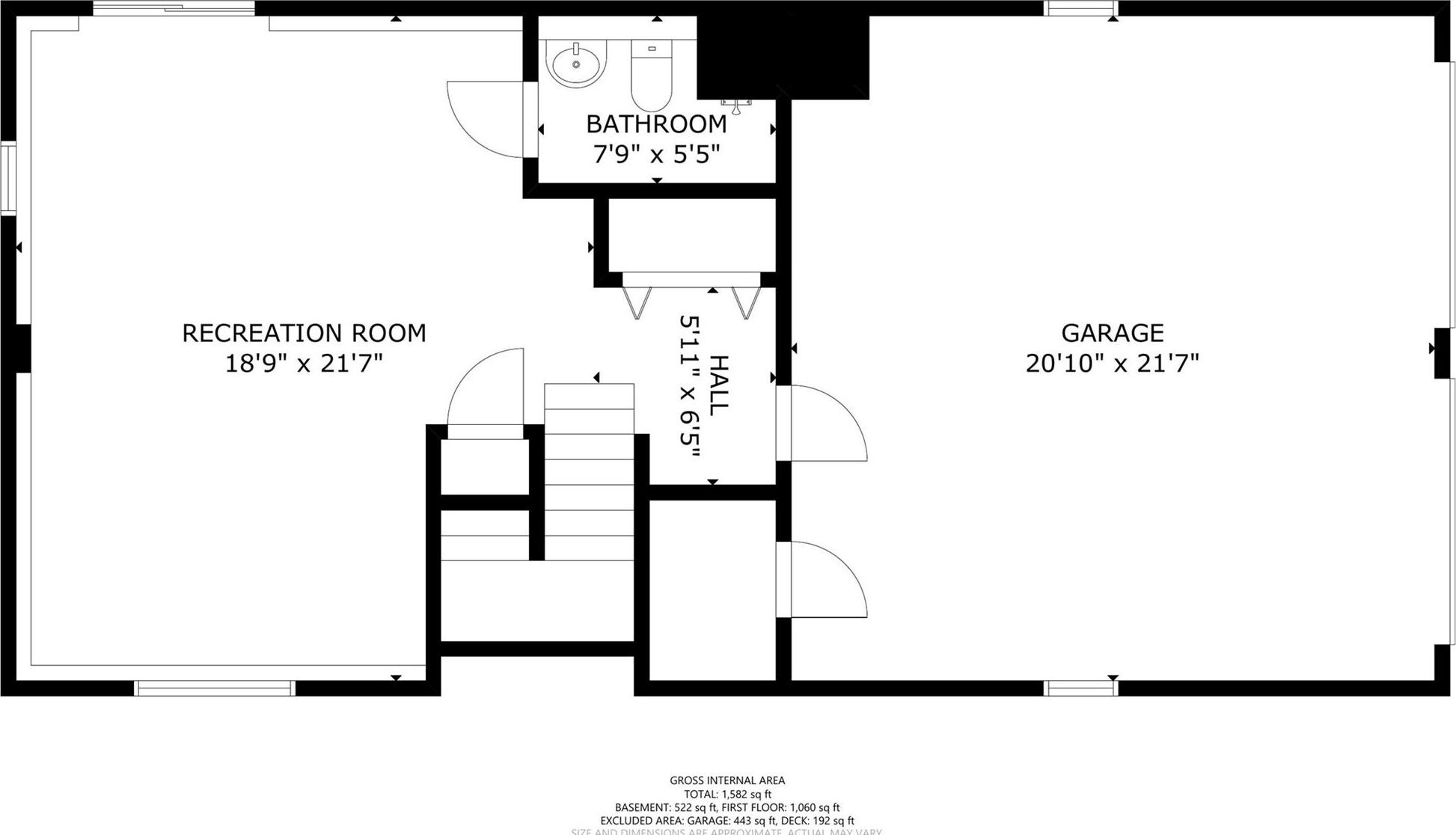
Welcome To This Beautiful Split-level Ranch Featuring 3 Bedrooms, 3 Full Baths, And A Two-car Garage. Enjoy Energy Efficiency With Solar Panels And A Spacious Layout Designed For Comfort And Entertaining. Upstairs Living Room Has A Bay-window With A Cozy Fireplace. The Large Finished Lower Level Offers The Perfect Gathering Space With A Sliding Glass Doors, And Access To A Paved Patio Ideal For Outdoor Living. The Eat-in Kitchen Shines With Granite Countertops, Plenty Of Cabinet Space, And Direct Access To The Deck With Seasonal Views Of The Hudson River—perfect For Morning Coffee Or Sunset Dinners. Centrally Located Near Shops, Parks, And Transportation, This Home Blends Convenience With Serene Suburban Charm.
| Location/Town | Ossining |
| Area/County | Westchester County |
| Prop. Type | Single Family House for Sale |
| Style | Raised Ranch |
| Tax | $18,041.00 |
| Bedrooms | 3 |
| Total Rooms | 6 |
| Total Baths | 2 |
| Full Baths | 2 |
| Year Built | 1998 |
| Construction | Frame, Vinyl Siding |
| Lot SqFt | 7,405 |
| Cooling | Central Air |
| Heat Source | Baseboard, Solar |
| Util Incl | Cable Available, Electricity Available, Electricity Connected, Natural Gas Available, Natural Gas Connected, Water Connected |
| Days On Market | 13 |
| Parking Features | Attached, Garage, Garage Door Opener |
| Tax Assessed Value | 554500 |
| School District | Ossining |
| Middle School | Anne M Dorner Middle School |
| Elementary School | Park School |
| High School | Ossining High School |
| Features | Chandelier, chefs kitchen, crown molding, eat-in kitchen, granite counters, open floorplan, open kitchen, primary bathroom, recessed lighting, storage, washer/dryer hookup |
| Listing information courtesy of: Compass Greater NY, LLC | |