RealtyDepotNY
Cell: 347-219-2037
Fax: 718-896-7020
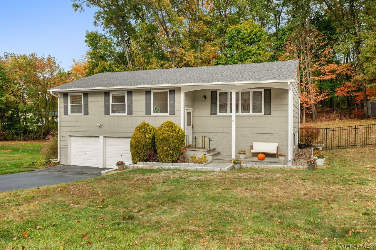
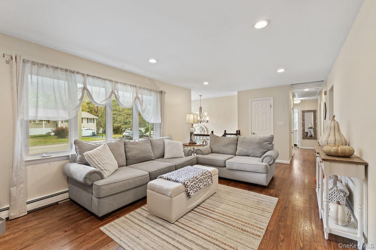
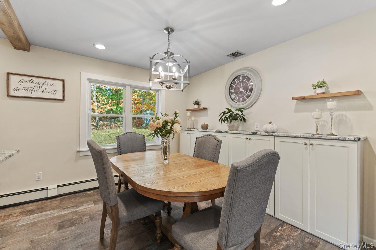
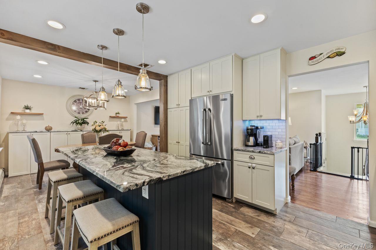
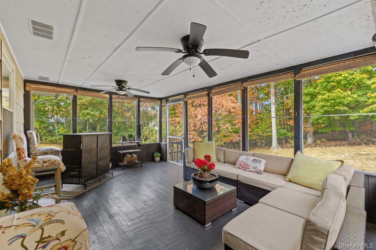
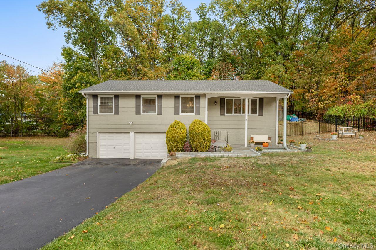
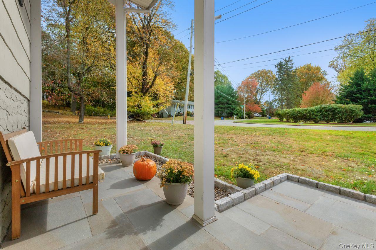
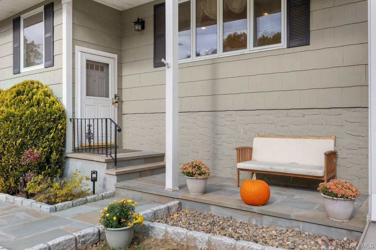
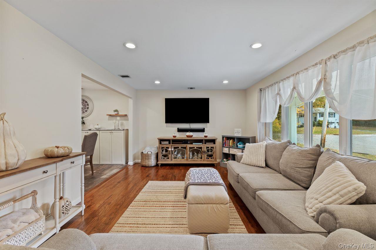
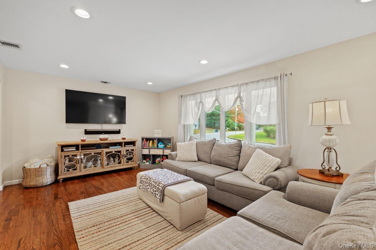
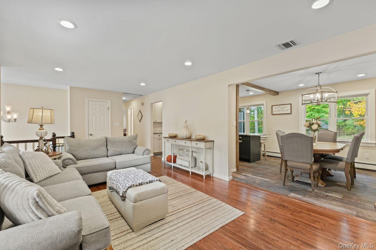
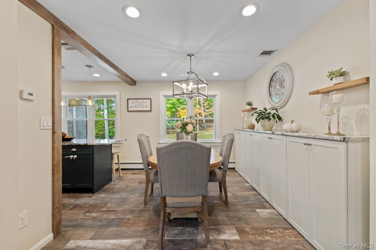
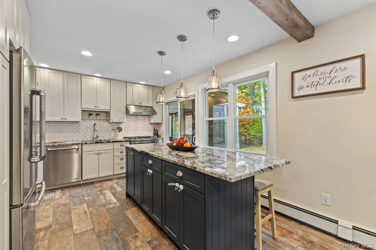
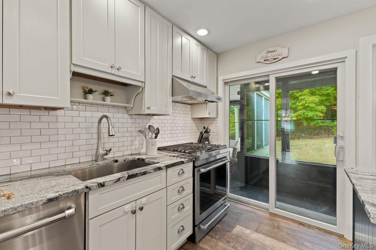
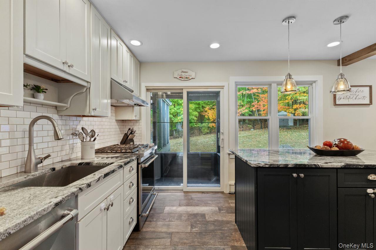
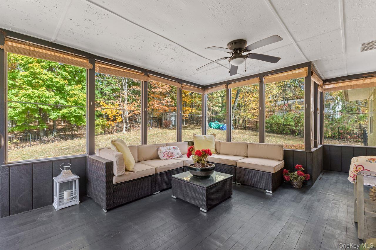
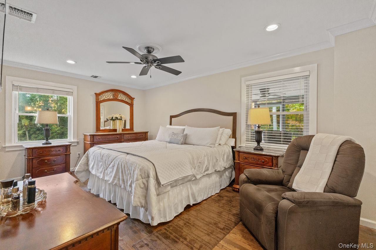
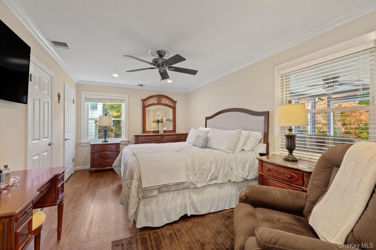
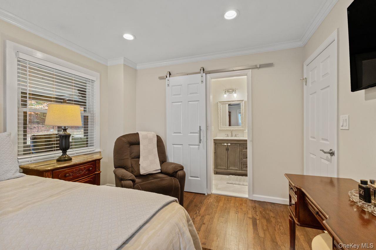
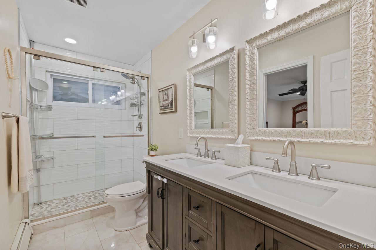
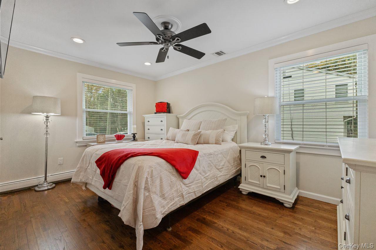
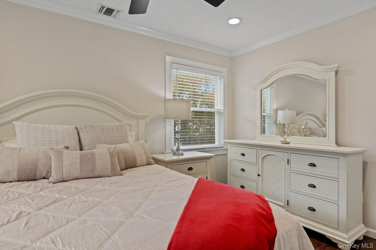
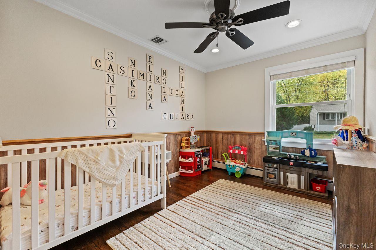
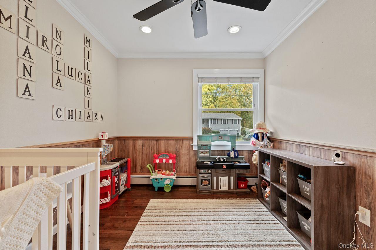
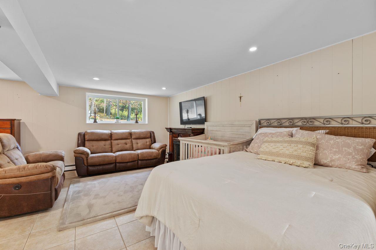
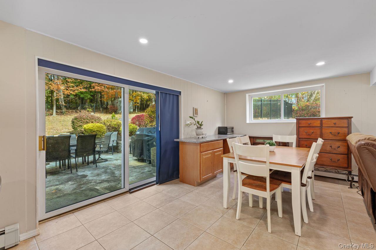
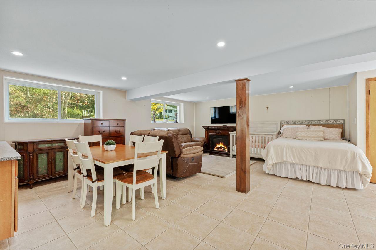
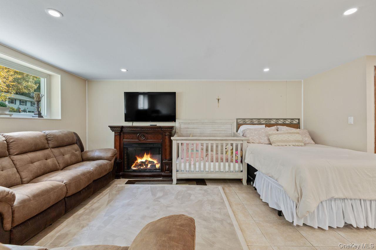
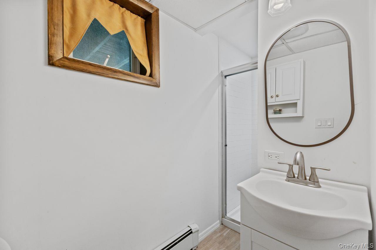
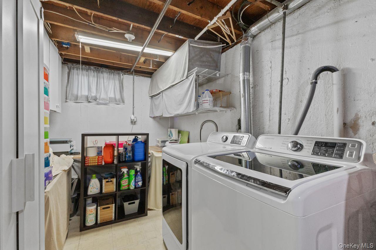
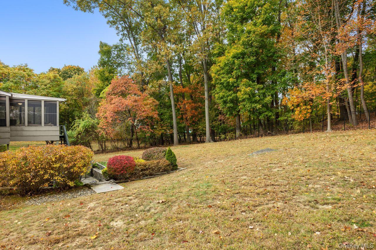
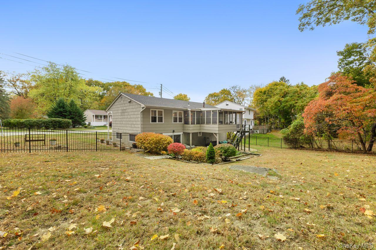
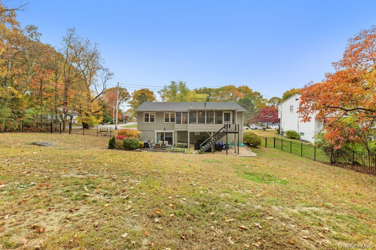
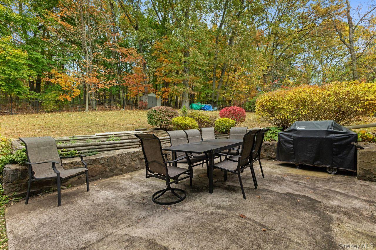
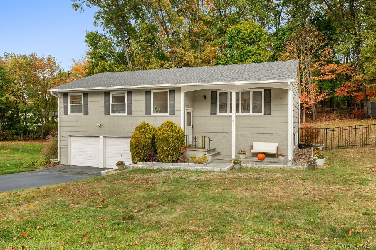
Immaculate Move-in Ready Home In The Heart Of Westchester This Pristine Raised Ranch Combines Modern Comfort With Timeless Style. Beautifully Maintained And Move-in Ready, It Features Gleaming Hardwood Floors, A Newly Renovated Kitchen And Baths, A New Roof And Walkway, And All The Amenities Today’s Sophisticated Buyers Desire. Enjoy The Best Of Suburban Living On Nearly A Half-acre Of Level, Fenced-in Property—perfect For Outdoor Enjoyment And Entertaining. Thoughtfully Designed For Practical And Flexible Living, The Home Offers A Smart Separation Of Spaces. The Upper Level Showcases An Open-concept Layout With Generous Sized Bedrooms, A Spacious Living Room, Dining Area, And Modern Eat-in Kitchen. Highlights Include Hardwood Floors, Recessed Lighting, Crown Molding, And Large Windows That Fill The Home With Natural Light. The Updated Kitchen Is Equipped With Top-of-the-line Jenn-air Stainless Steel Appliances, Granite Countertops, An Oversized Island, And Access To A Charming Three-season Room Overlooking The Yard. The Dining Area Features Custom Built-in Cabinetry For Added Storage And A Convenient Serving Space—ideal For Gatherings. The Finished Lower Level Is A True Asset, Providing Versatile Living Space With Easy Outdoor Access. This Area Is Perfect For A Home Office, Guest Suite, In-law Setup, Playroom, Or Entertainment Area. It Includes Large Closets, Built-in Cabinetry, A Bathroom, Laundry Area, Garage Access, And Sliding Glass Doors Leading To A Private Patio. This Home Is Conveniently Located Near Transportation And Only 2 Miles From Metro North. Don’t Miss The Opportunity To Make This Immaculate Home Your Own—schedule A Private Showing Today!
| Location/Town | Ossining |
| Area/County | Westchester County |
| Prop. Type | Single Family House for Sale |
| Style | Ranch |
| Tax | $19,950.00 |
| Bedrooms | 3 |
| Total Rooms | 7 |
| Total Baths | 2 |
| Full Baths | 1 |
| 3/4 Baths | 1 |
| Year Built | 1968 |
| Basement | Finished, Full, Storage Space, Walk-Out Access |
| Construction | Shingle Siding |
| Lot SqFt | 20,038 |
| Cooling | Attic Fan, Central Air |
| Heat Source | Hot Water, Natural G |
| Util Incl | Cable Connected, Electricity Connected, Natural Gas Connected, Sewer Connected |
| Property Amenities | Appliances, light fixtures |
| Patio | Patio, Porch, Screened |
| Days On Market | 11 |
| Parking Features | Garage |
| Tax Assessed Value | 656700 |
| School District | Ossining |
| Middle School | Anne M Dorner Middle School |
| Elementary School | Brookside |
| High School | Ossining High School |
| Features | First floor bedroom, first floor full bath, built-in features, ceiling fan(s), chandelier, crown molding, eat-in kitchen, kitchen island, open floorplan, recessed lighting |
| Listing information courtesy of: Coldwell Banker Realty | |