RealtyDepotNY
Cell: 347-219-2037
Fax: 718-896-7020
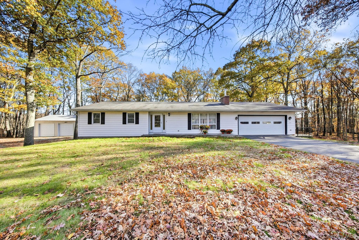
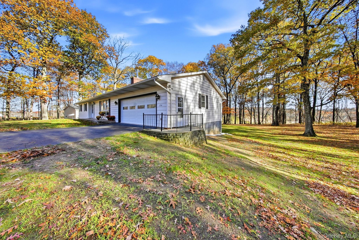
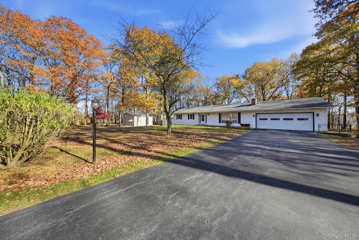
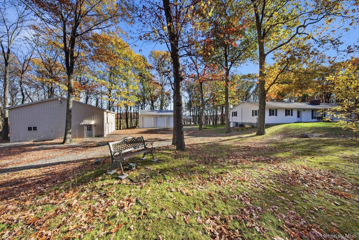
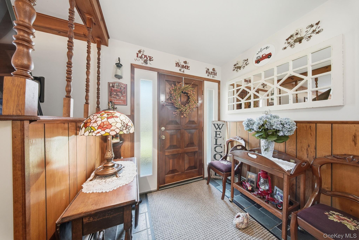
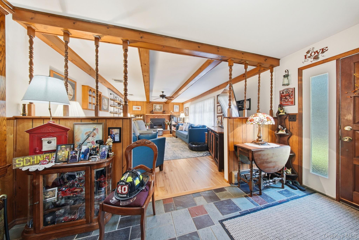
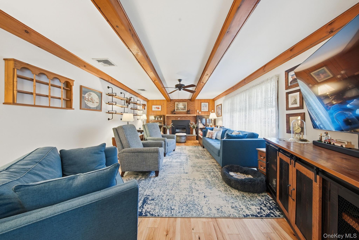
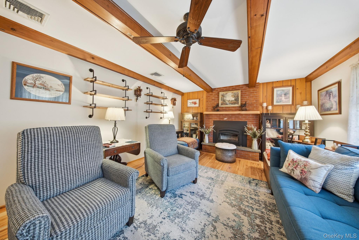
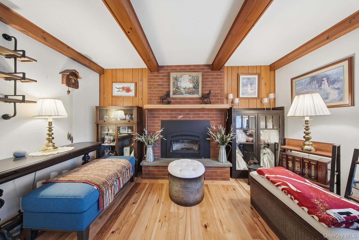
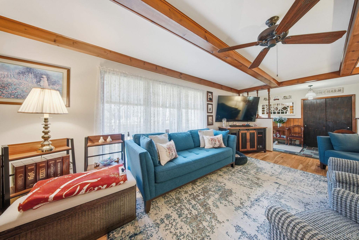
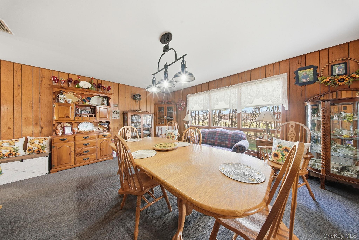
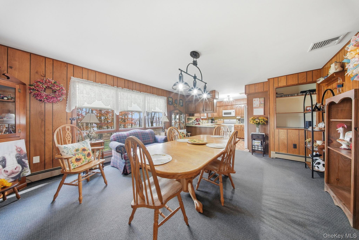
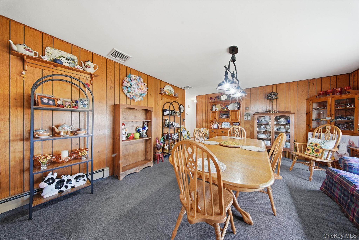
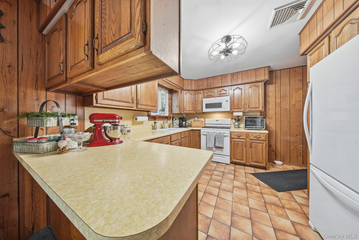
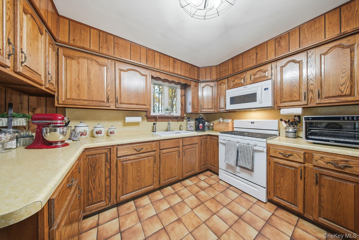
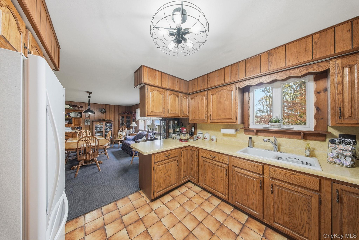
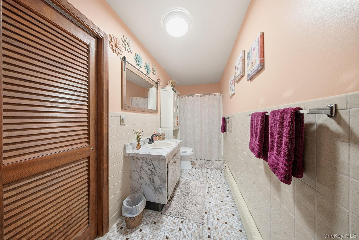
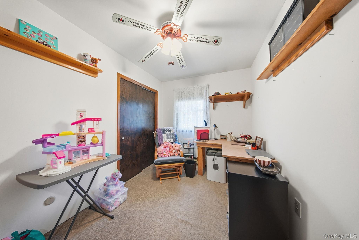
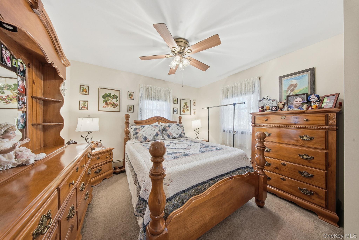
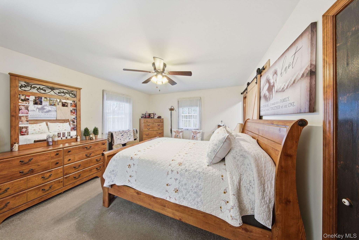
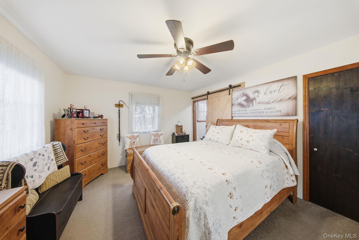
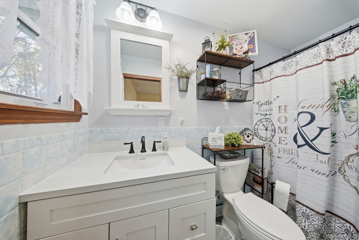
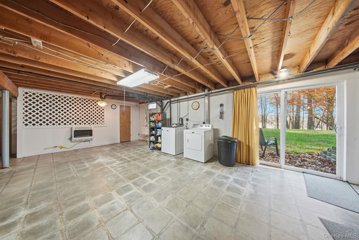
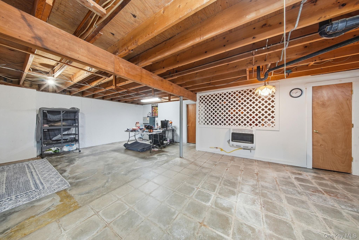
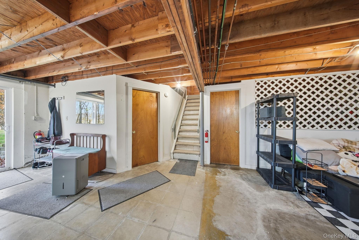
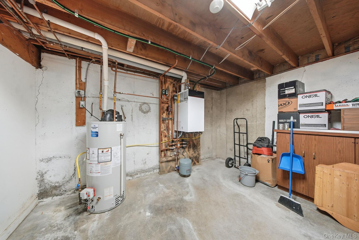
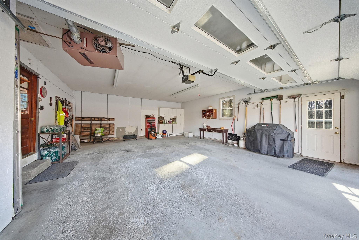
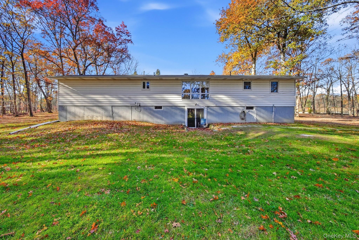
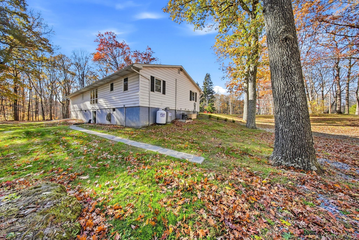
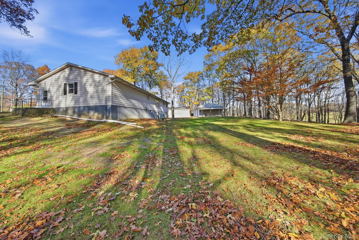
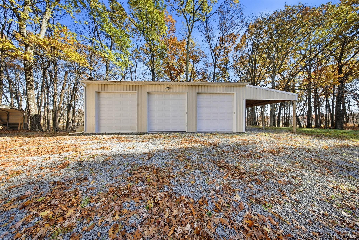
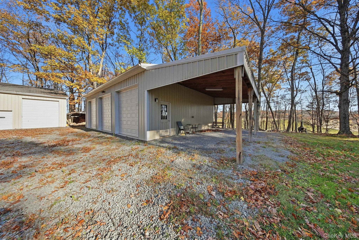
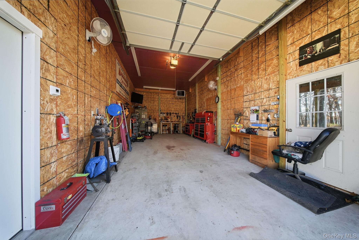
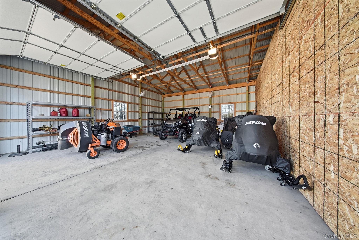
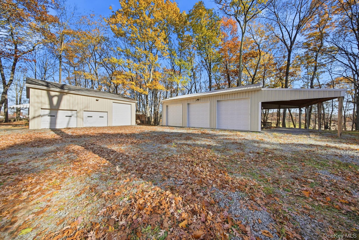
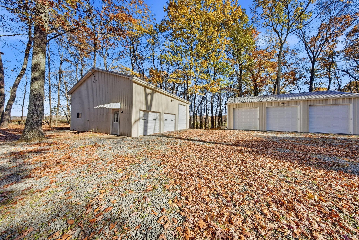
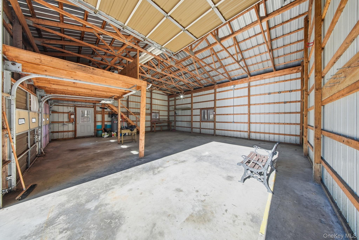
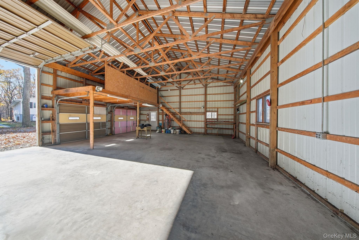
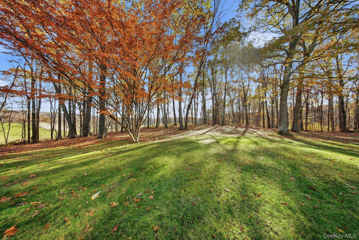
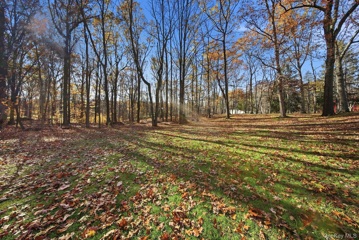
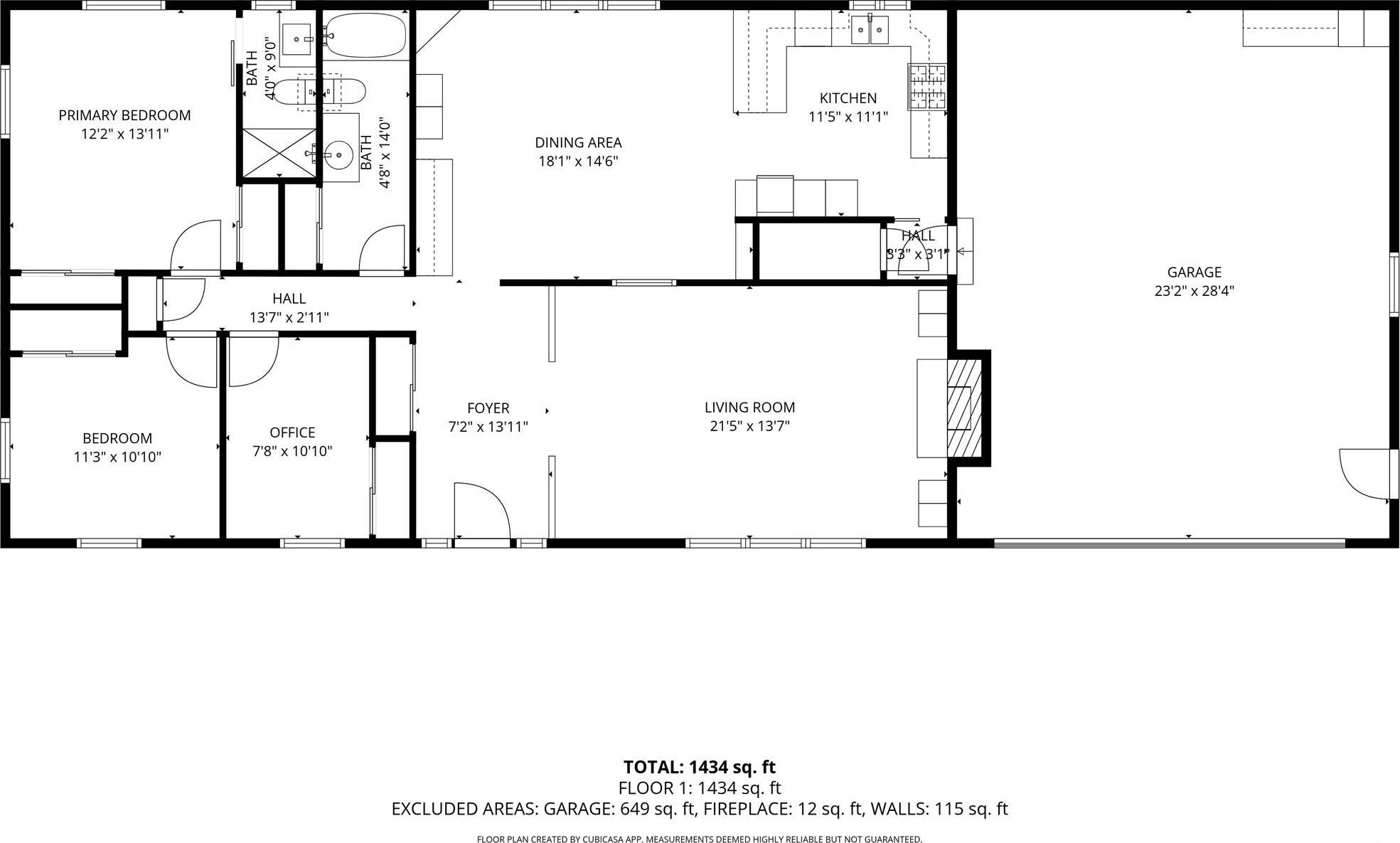
Find Your Space To Breathe At 254 Shoddy Hollow Road In Otisville! This Charming 3-bedroom, 2-bath Ranch Blends Country Comfort With Everyday Convenience. You’ll Love The Spacious Kitchen, Formal Dining Room, And Cozy Living Room With A Fireplace Insert — Perfect For Gathering On Cool Evenings. The Primary Suite Offers A Relaxing Retreat With Its Own Full Private Bath, While The Large Yard And Two Oversized Pole Barns Give You All The Room You Need For Storage, Projects, Or Play With Compressors Included. Tucked Away In A Peaceful Setting But Just A Short Drive To Town, This Home Offers The Best Of Both Worlds — Space, Comfort, And A Sense Of Home. Two Separate Driveways, One For Home And One For Workshop, Working On Cars Or Other Hobbies Or Business. Located Just 10-minute Drive Into Middletown. Park That Is Near Is Mount Hope Park Which Consists Of Trails, Ball Fields, Playground, Pavillion For Bbq's And Summer Concerts And Also Home Of The Otisville Fair. Farmer's Daughters Farm Market (open May-thanksgiving), Freedom Hill Farm (grass-fed Raw Milk, Yogurt, Kefier And Buttermilk) Otisville Train Station Is Located Only 1.3 Miles Away – Metro-north Railroad (nj Transit)
| Location/Town | Mount Hope |
| Area/County | Orange County |
| Post Office/Postal City | Otisville |
| Prop. Type | Single Family House for Sale |
| Style | Ranch |
| Tax | $8,094.00 |
| Bedrooms | 3 |
| Total Rooms | 7 |
| Total Baths | 2 |
| Full Baths | 2 |
| Year Built | 1975 |
| Basement | Finished, Full, Storage Space, Walk-Out Access |
| Construction | Vinyl Siding |
| Lot SqFt | 130,680 |
| Cooling | Central Air |
| Heat Source | Baseboard, Propane |
| Util Incl | Cable Connected, Electricity Connected, Trash Collection Private |
| Features | Mailbox, Rain Gutters |
| Property Amenities | 3 compressors in garage |
| Patio | Porch |
| Days On Market | 44 |
| Lot Features | Back Yard, Front Yard, Level, Near School, Part Wooded, Stone/Brick Wall |
| Parking Features | Attached, Detached, Driveway, Garage, Garage Door Opener, Heated Garage |
| Tax Assessed Value | 151800 |
| Tax Lot | 19.1 |
| School District | Minisink Valley |
| Middle School | Minisink Valley Middle School |
| Elementary School | Otisville Elementary School |
| High School | Minisink Valley High School |
| Features | First floor bedroom |
| Listing information courtesy of: Keller Williams Hudson Valley | |