RealtyDepotNY
Cell: 347-219-2037
Fax: 718-896-7020
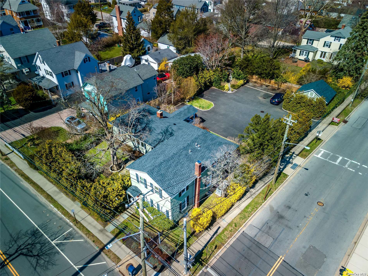
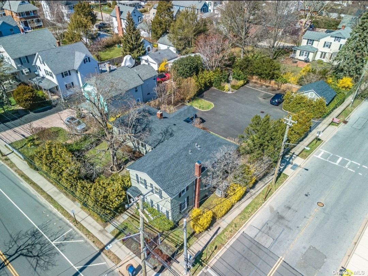
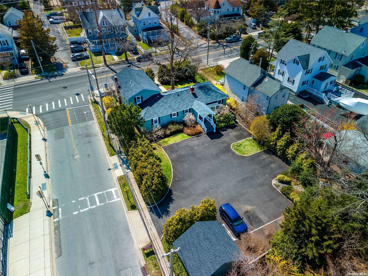
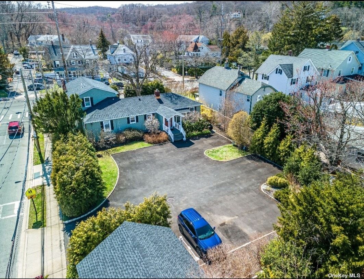
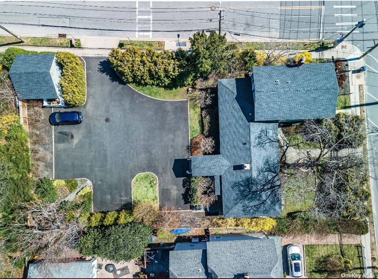
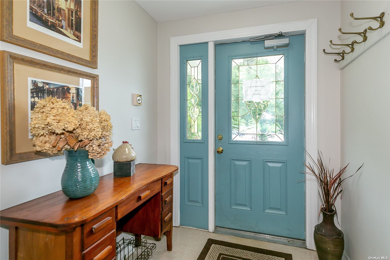
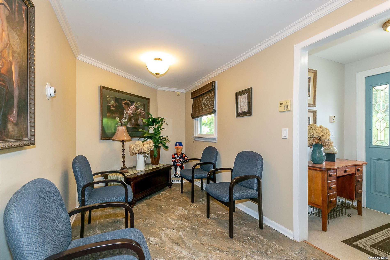
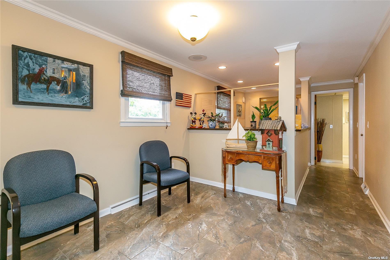
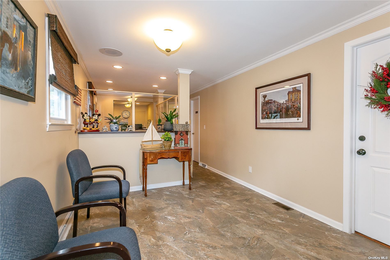
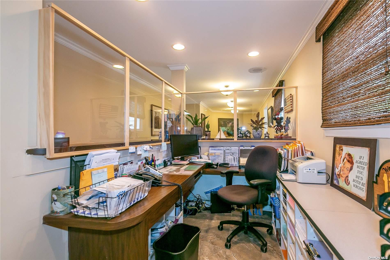
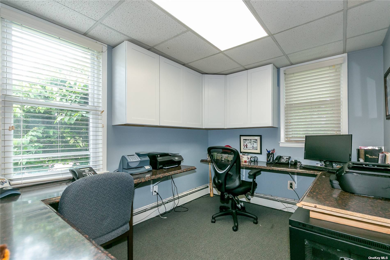
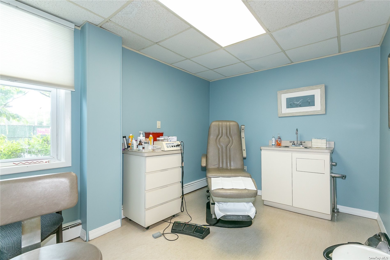
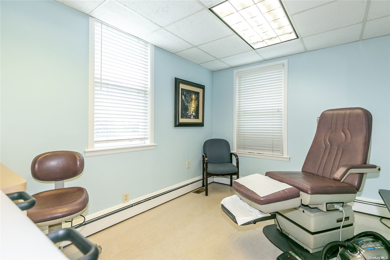
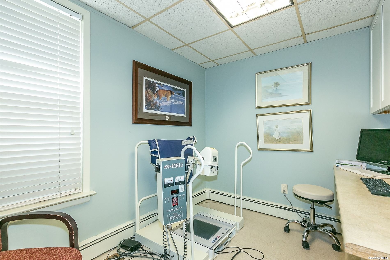
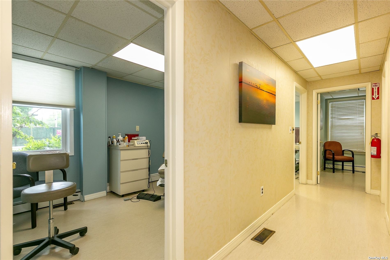
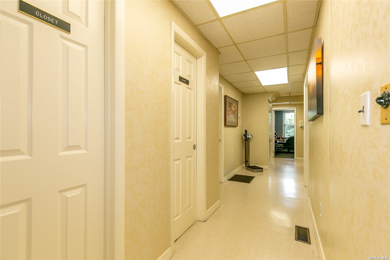
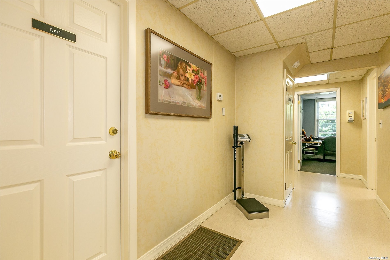
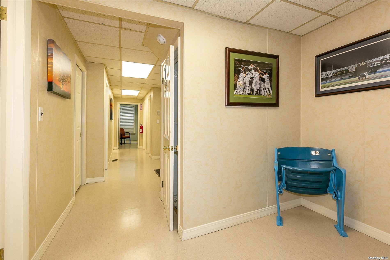
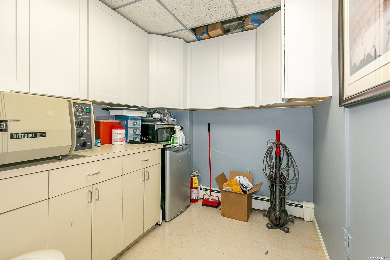
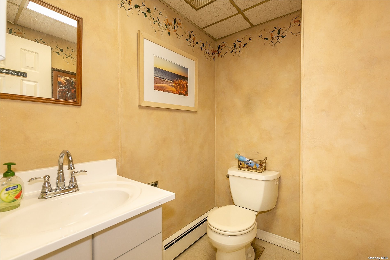
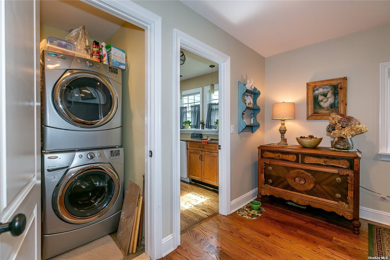
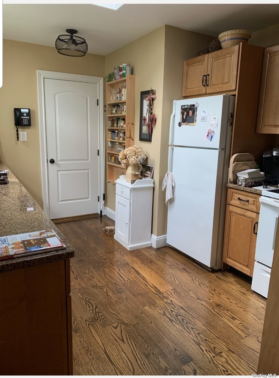
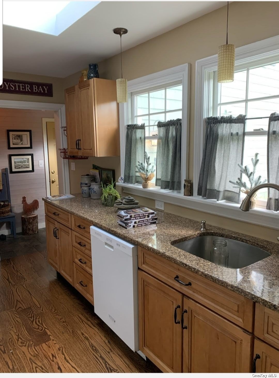
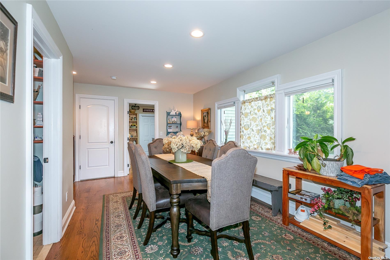
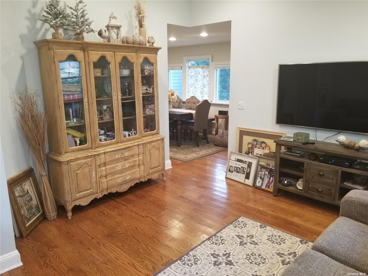
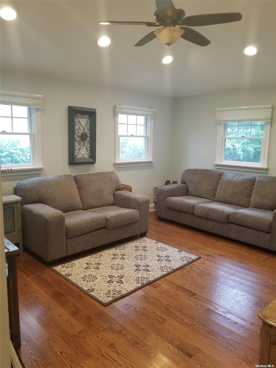
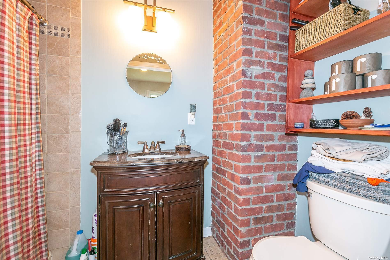
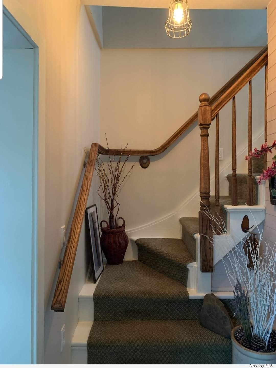
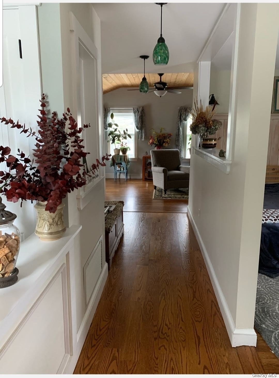
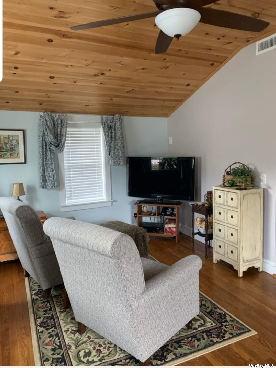
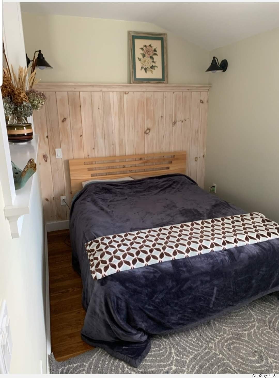
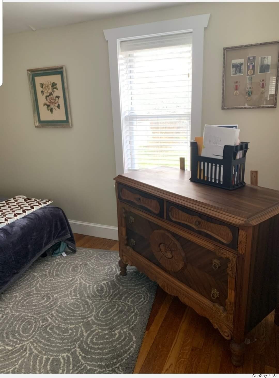
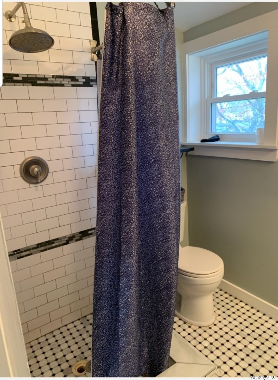
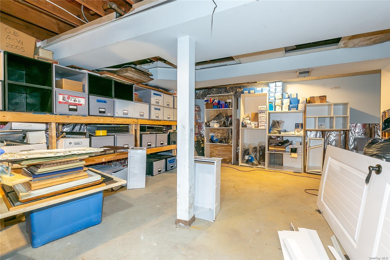
Great Investment Opportunity! Mixed Use Residential Unit. Currently Being Used As A Medical Practice, But It Can Be Converted To Family Residence. The Property Sits On A 12, 001 Sf Corner Lot With A Beautiful Curb Appeal. The Building Consists Of 4524 Sf. Total Of 13 Rooms. The 1st Floor Features 3 Exam Rooms, 2 Doctor's Offices, Reception Area, Waiting Room, 2 Half Baths, Additional Lounge Room For Staff W/ Kitchen, Dining Area, And Full Bath. Basement Is Partially Finished And Has Lots Of Extra Storage Space. Walk-out-basement. New Roof. Large Driveway Newly Paved, Parking Space Available For 11 Cars. Zoning Is Permitted For Medical Practices Only. Ideal For Urgent Care Clinics, Dental Offices, And Other Medical Practices. Prime Location With High Visibility And Easy Access To Parkways. Near The Lirr, Shops, Schools, Parks, Beaches, Restaurant And Entertainment.
| Location/Town | Oyster Bay |
| Area/County | Nassau |
| Prop. Type | Single Family House for Sale |
| Style | Two Story |
| Tax | $19,120.00 |
| Bedrooms | 4 |
| Total Rooms | 13 |
| Total Baths | 4 |
| Full Baths | 2 |
| 3/4 Baths | 2 |
| Year Built | 1900 |
| Basement | Partially Finished, Walk-Out Access |
| Construction | Frame, Aluminum Siding |
| Lot Size | 80x150 |
| Lot SqFt | 12,001 |
| Cooling | Central Air |
| Heat Source | Natural Gas, Baseboa |
| Features | Private Entrance |
| Property Amenities | Dishwasher, dryer, light fixtures, mailbox, microwave, refrigerator, washer |
| Condition | Excellent |
| Community Features | Park, Near Public Transportation |
| Lot Features | Corner Lot, Near Public Transit |
| Parking Features | Private, Detached, 4+ Car Detached, Driveway |
| Tax Lot | 3 |
| School District | Oyster Bay |
| Middle School | Oyster Bay High School |
| Elementary School | Theodore Roosevelt School, Ver |
| High School | Oyster Bay High School |
| Features | Cathedral ceiling(s), den/family room, formal dining, entrance foyer, granite counters, legal accessory apartment, pantry, storage, walk-in closet(s) |
| Listing information courtesy of: LAFFEY REAL ESTATE | |